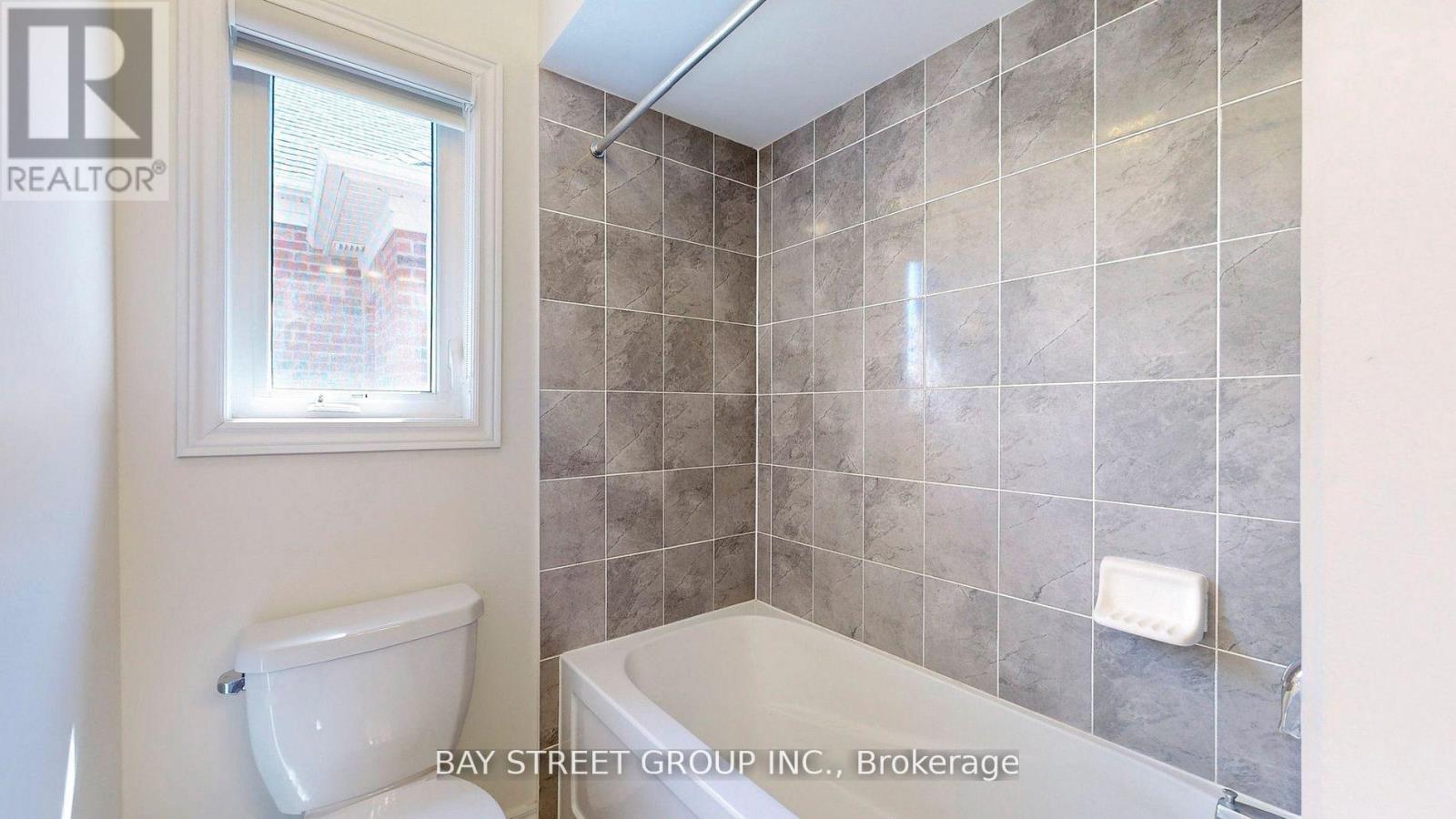127 William Fair Drive Clarington, Ontario L1C 0T5
4 Bedroom
4 Bathroom
2,500 - 3,000 ft2
Fireplace
Forced Air
$1,125,000
Bright And Spacious 4 Bedroom House In Mature Quiet Neighbourhood In Bowmanville. Stunning Kitchen With Stainless Steel Appliances. Very Convenient Location Near Many Amenities Such As Shopping Centres, Restaurants, Schools, Parks, Etc. (id:24801)
Property Details
| MLS® Number | E10415235 |
| Property Type | Single Family |
| Community Name | Bowmanville |
| Features | Carpet Free |
| Parking Space Total | 6 |
Building
| Bathroom Total | 4 |
| Bedrooms Above Ground | 4 |
| Bedrooms Total | 4 |
| Appliances | Water Heater |
| Basement Development | Unfinished |
| Basement Type | Full (unfinished) |
| Construction Style Attachment | Detached |
| Exterior Finish | Brick |
| Fireplace Present | Yes |
| Flooring Type | Ceramic, Hardwood, Carpeted |
| Foundation Type | Brick |
| Half Bath Total | 1 |
| Heating Fuel | Natural Gas |
| Heating Type | Forced Air |
| Stories Total | 2 |
| Size Interior | 2,500 - 3,000 Ft2 |
| Type | House |
| Utility Water | Municipal Water |
Parking
| Attached Garage |
Land
| Acreage | No |
| Sewer | Sanitary Sewer |
| Size Depth | 98 Ft ,6 In |
| Size Frontage | 39 Ft ,4 In |
| Size Irregular | 39.4 X 98.5 Ft |
| Size Total Text | 39.4 X 98.5 Ft |
Rooms
| Level | Type | Length | Width | Dimensions |
|---|---|---|---|---|
| Second Level | Primary Bedroom | 4.57 m | 4.42 m | 4.57 m x 4.42 m |
| Second Level | Bedroom 2 | 3.6 m | 3.05 m | 3.6 m x 3.05 m |
| Second Level | Bedroom 3 | 3.41 m | 3.05 m | 3.41 m x 3.05 m |
| Second Level | Bedroom 4 | 2.74 m | 3.05 m | 2.74 m x 3.05 m |
| Ground Level | Foyer | 1.83 m | 1.83 m | 1.83 m x 1.83 m |
| Ground Level | Living Room | 4.08 m | 4.49 m | 4.08 m x 4.49 m |
| Ground Level | Dining Room | 4.08 m | 4.49 m | 4.08 m x 4.49 m |
| Ground Level | Kitchen | 4.69 m | 3.05 m | 4.69 m x 3.05 m |
| Ground Level | Eating Area | 4.69 m | 2.74 m | 4.69 m x 2.74 m |
| Ground Level | Family Room | 5.21 m | 3.63 m | 5.21 m x 3.63 m |
Contact Us
Contact us for more information
Ruban Sivapathasuntharam
Salesperson
Bay Street Group Inc.
8300 Woodbine Ave Ste 500
Markham, Ontario L3R 9Y7
8300 Woodbine Ave Ste 500
Markham, Ontario L3R 9Y7
(905) 909-0101
(905) 909-0202


































