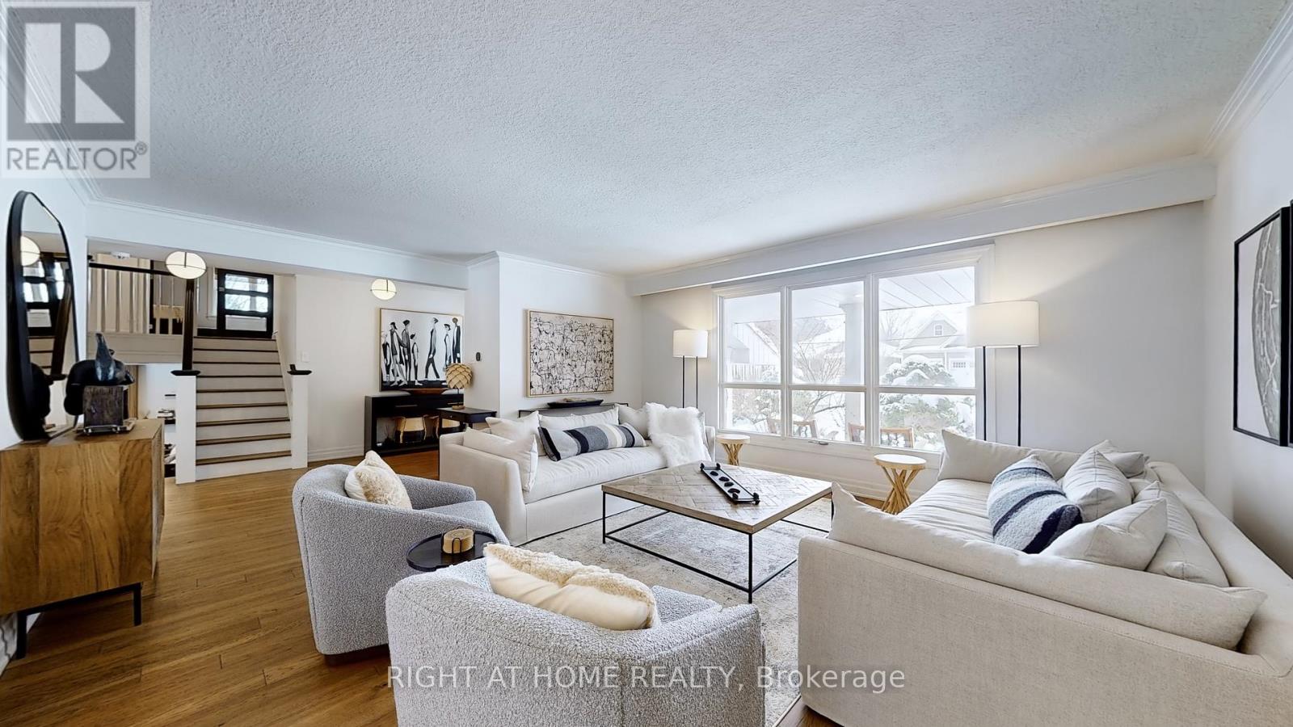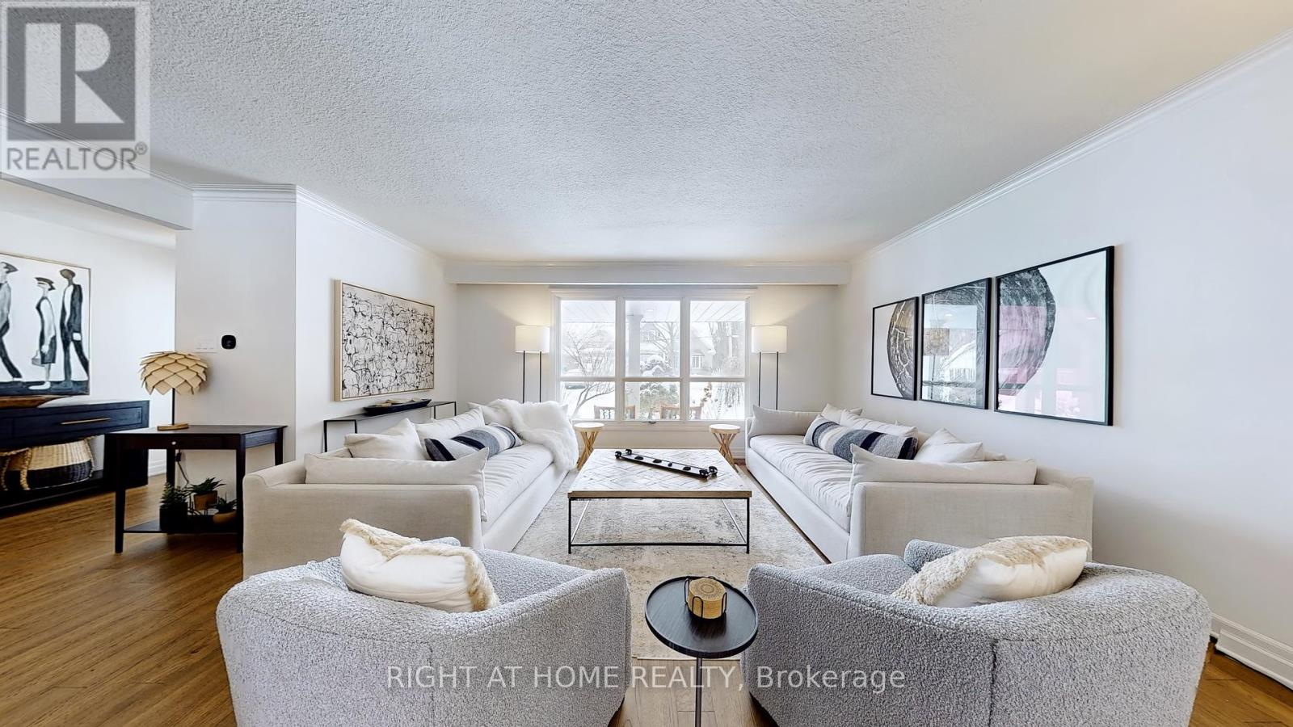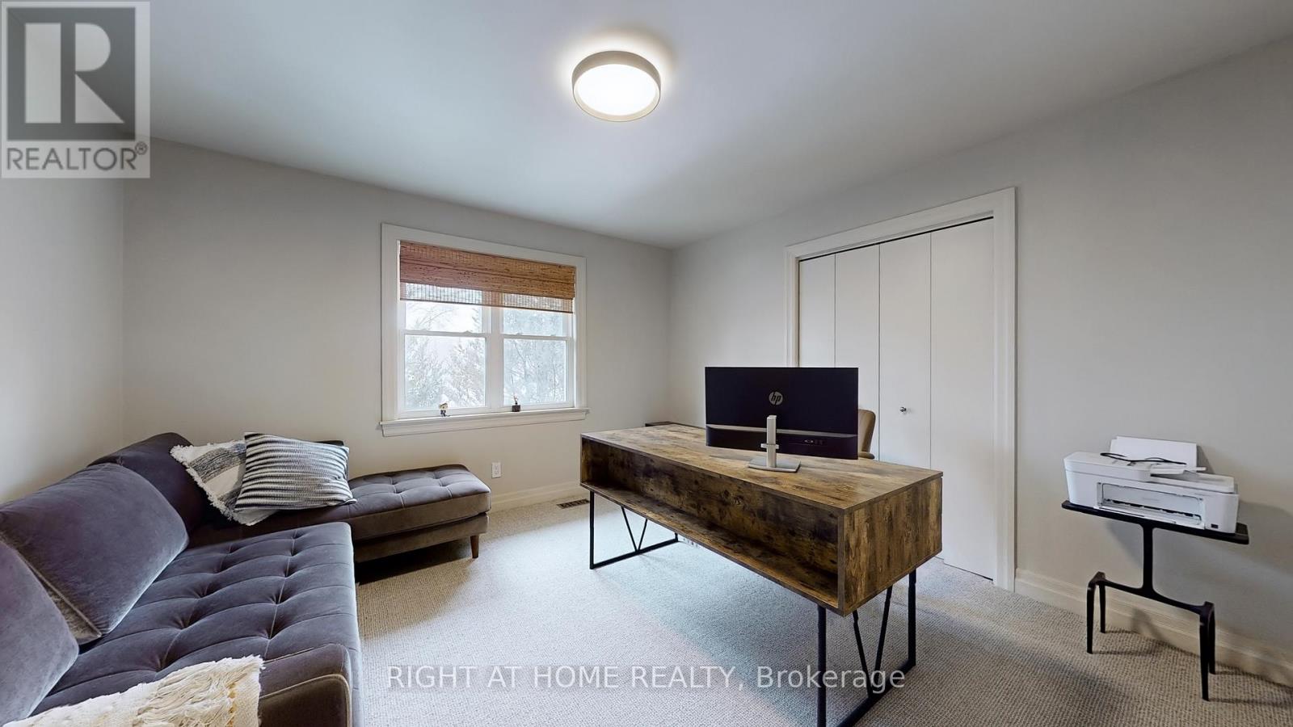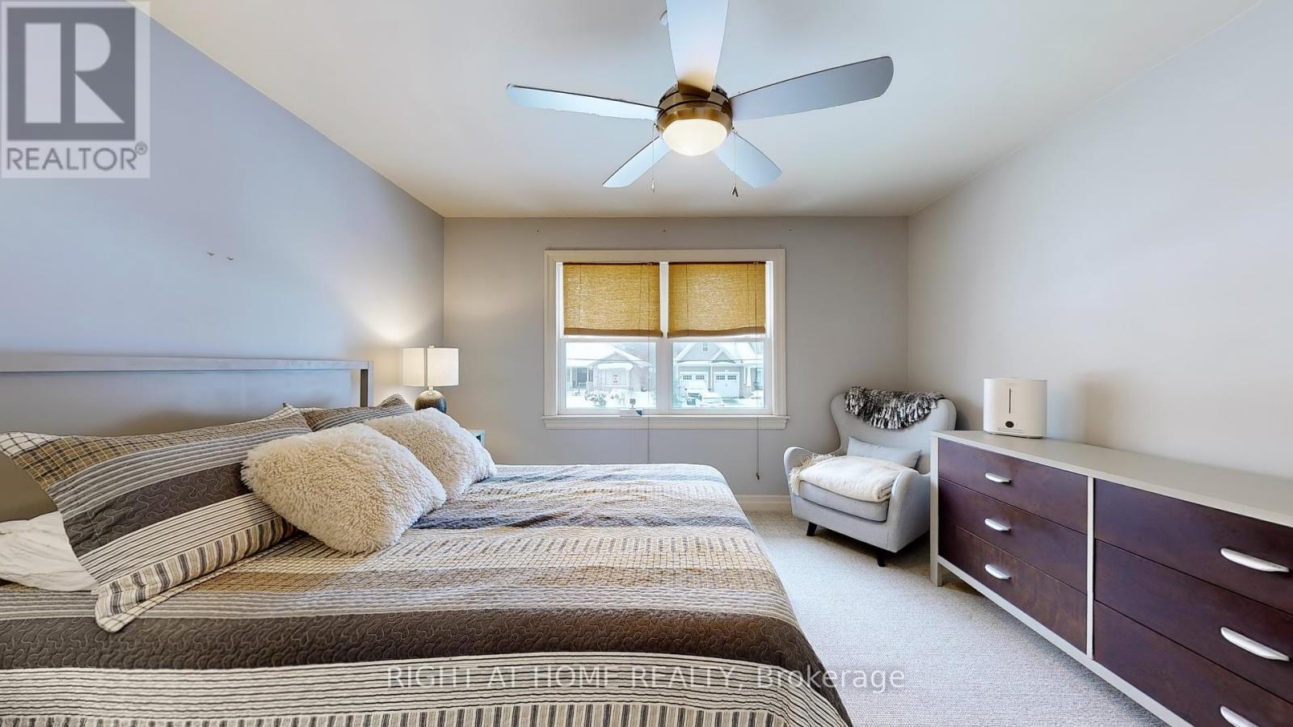127 Puget Street Barrie, Ontario L4M 4N6
$1,675,000
This charming 4-bedroom home blends country appeal with contemporary elegance, creating a warm and inviting atmosphere. With an open-concept design, the spacious living areas are perfect for family gatherings and entertaining. The bright & airy kitchen features state-of-the-art appliances & sleek cabinetry that serves as the heart of the home. The living room boasts large windows that flood the space with natural light, offering picturesque views of the landscaped backyard with your own private inground pool. The master suite is a serene retreat complete with a luxurious ensuite 4pc bathroom. Three additional generously-sized bedrooms provide ample space for family or guests, while modern finishes throughout the home enhance its stylish, yet comfortable feel. Just minutes to HWY400, Royal Victoria Hospital, Barrie Yacht Club & downtown. 45 mins drive to Toronto making this home a perfect place for commuters. All designer furniture can be included just bring your bags & enjoy!!! **** EXTRAS **** Family friendly community. For outdoor enthusiasts mins walk to Johnsons Beach on the shores of Kempenfelt Bay where you can bike the trail or kayak. (id:24801)
Property Details
| MLS® Number | S11935308 |
| Property Type | Single Family |
| Community Name | Codrington |
| Amenities Near By | Schools, Public Transit, Park |
| Community Features | Community Centre |
| Features | Sump Pump |
| Parking Space Total | 5 |
| Pool Type | Inground Pool |
| Structure | Deck, Patio(s), Porch, Shed |
Building
| Bathroom Total | 4 |
| Bedrooms Above Ground | 4 |
| Bedrooms Total | 4 |
| Amenities | Fireplace(s) |
| Appliances | Central Vacuum, Water Heater, Dishwasher, Dryer, Furniture, Garage Door Opener, Microwave, Oven, Range, Refrigerator, Washer |
| Basement Development | Finished |
| Basement Features | Walk Out |
| Basement Type | N/a (finished) |
| Construction Style Attachment | Detached |
| Construction Style Split Level | Sidesplit |
| Cooling Type | Central Air Conditioning |
| Exterior Finish | Brick, Stone |
| Fire Protection | Alarm System |
| Fireplace Present | Yes |
| Flooring Type | Hardwood |
| Half Bath Total | 1 |
| Heating Fuel | Natural Gas |
| Heating Type | Forced Air |
| Size Interior | 2,500 - 3,000 Ft2 |
| Type | House |
| Utility Water | Municipal Water |
Parking
| Attached Garage |
Land
| Acreage | No |
| Land Amenities | Schools, Public Transit, Park |
| Sewer | Sanitary Sewer |
| Size Depth | 144 Ft |
| Size Frontage | 72 Ft |
| Size Irregular | 72 X 144 Ft |
| Size Total Text | 72 X 144 Ft |
| Zoning Description | R2 |
Rooms
| Level | Type | Length | Width | Dimensions |
|---|---|---|---|---|
| Second Level | Primary Bedroom | 5.54 m | 3.53 m | 5.54 m x 3.53 m |
| Second Level | Bedroom 2 | 3.86 m | 3.76 m | 3.86 m x 3.76 m |
| Second Level | Bedroom 3 | 3.81 m | 3.63 m | 3.81 m x 3.63 m |
| Second Level | Bedroom 4 | 3.1 m | 3.05 m | 3.1 m x 3.05 m |
| Basement | Great Room | 7.42 m | 4.37 m | 7.42 m x 4.37 m |
| Lower Level | Family Room | 5.54 m | 5.51 m | 5.54 m x 5.51 m |
| Main Level | Living Room | 5.64 m | 4.27 m | 5.64 m x 4.27 m |
| Main Level | Dining Room | 4.01 m | 2.95 m | 4.01 m x 2.95 m |
| Main Level | Kitchen | 4.44 m | 3.45 m | 4.44 m x 3.45 m |
https://www.realtor.ca/real-estate/27829650/127-puget-street-barrie-codrington-codrington
Contact Us
Contact us for more information
Stan Nevolovich
Broker
www.rightathomerealty.com/Stan-Nevolovich
9311 Weston Road Unit 6
Vaughan, Ontario L4H 3G8
(289) 357-3000










































