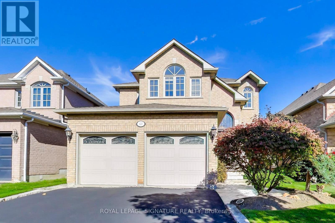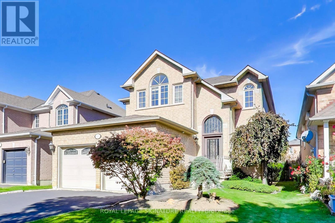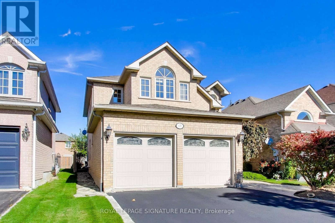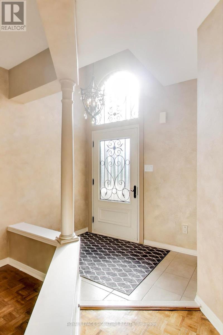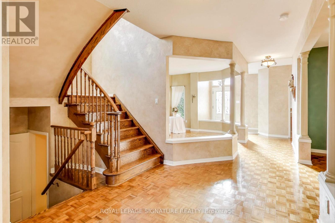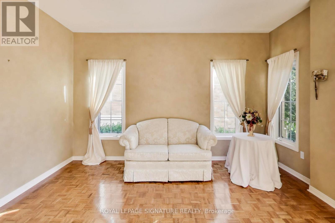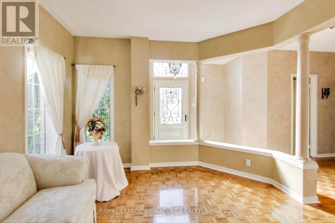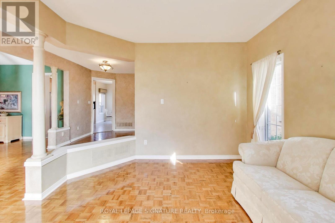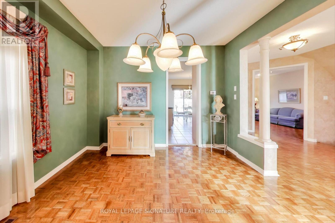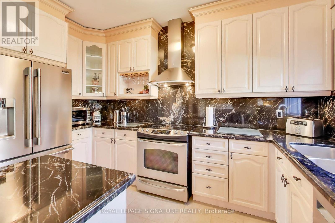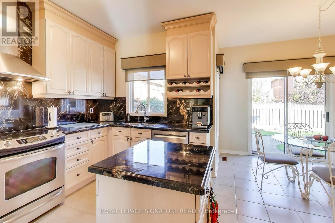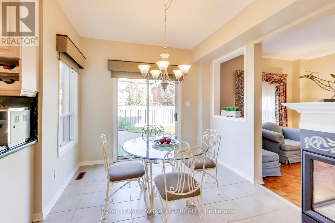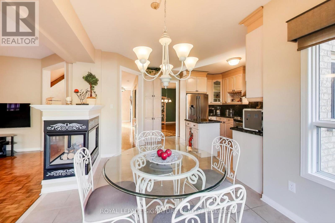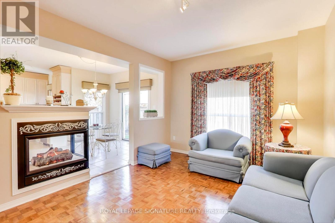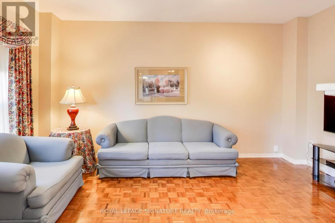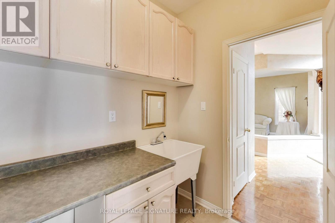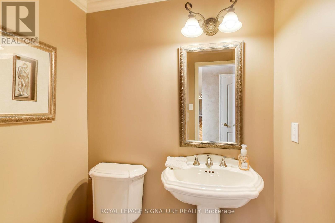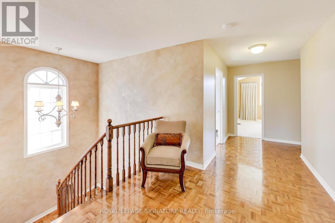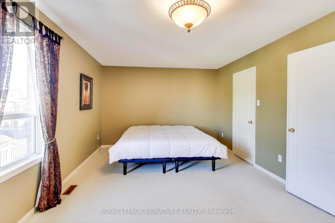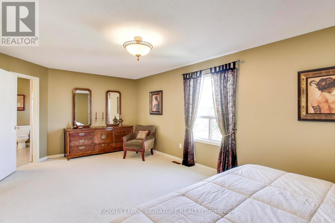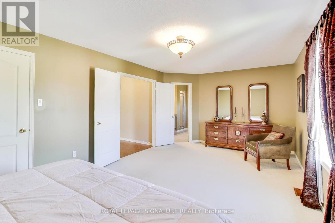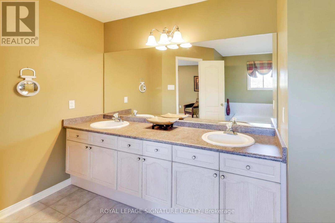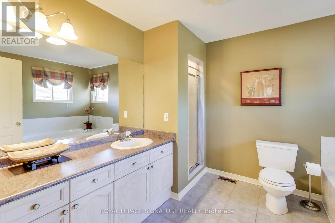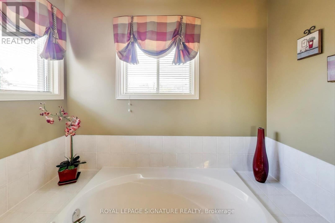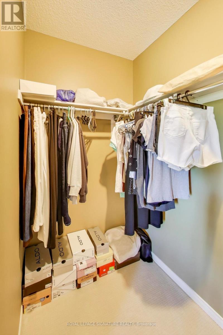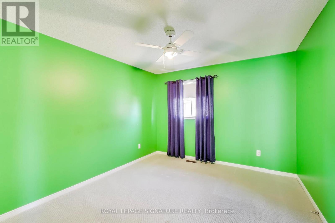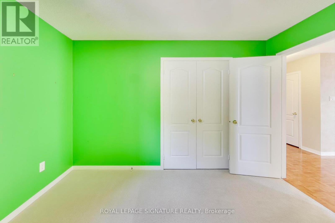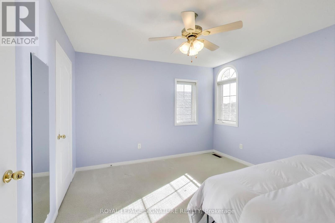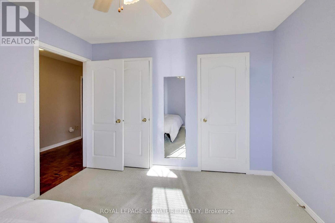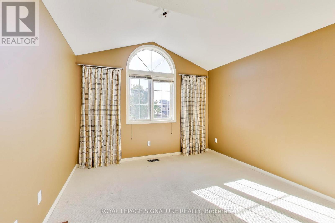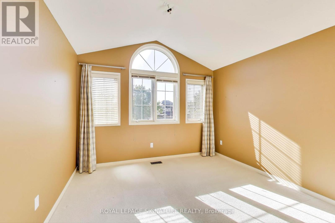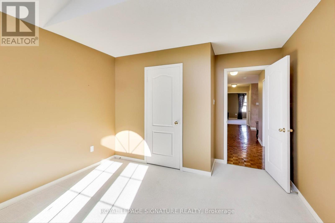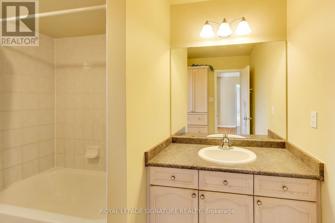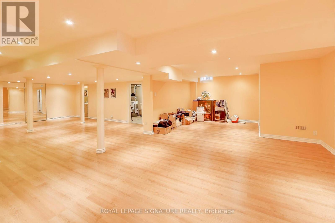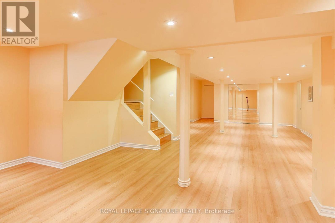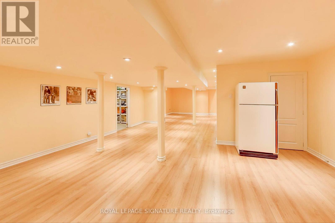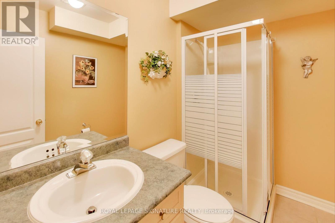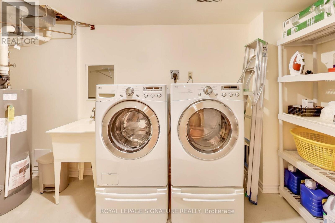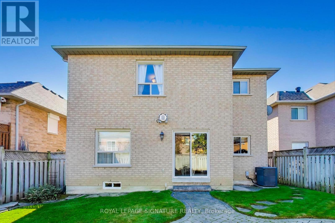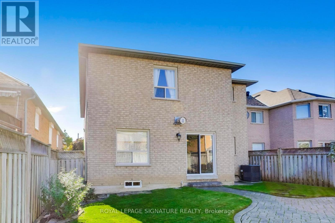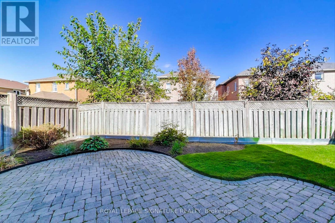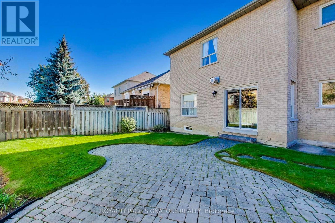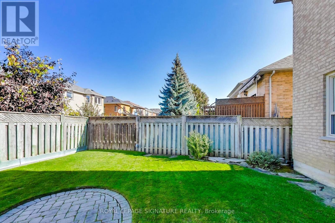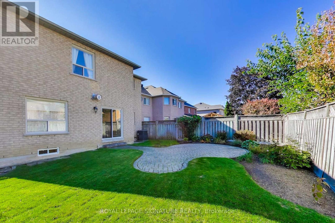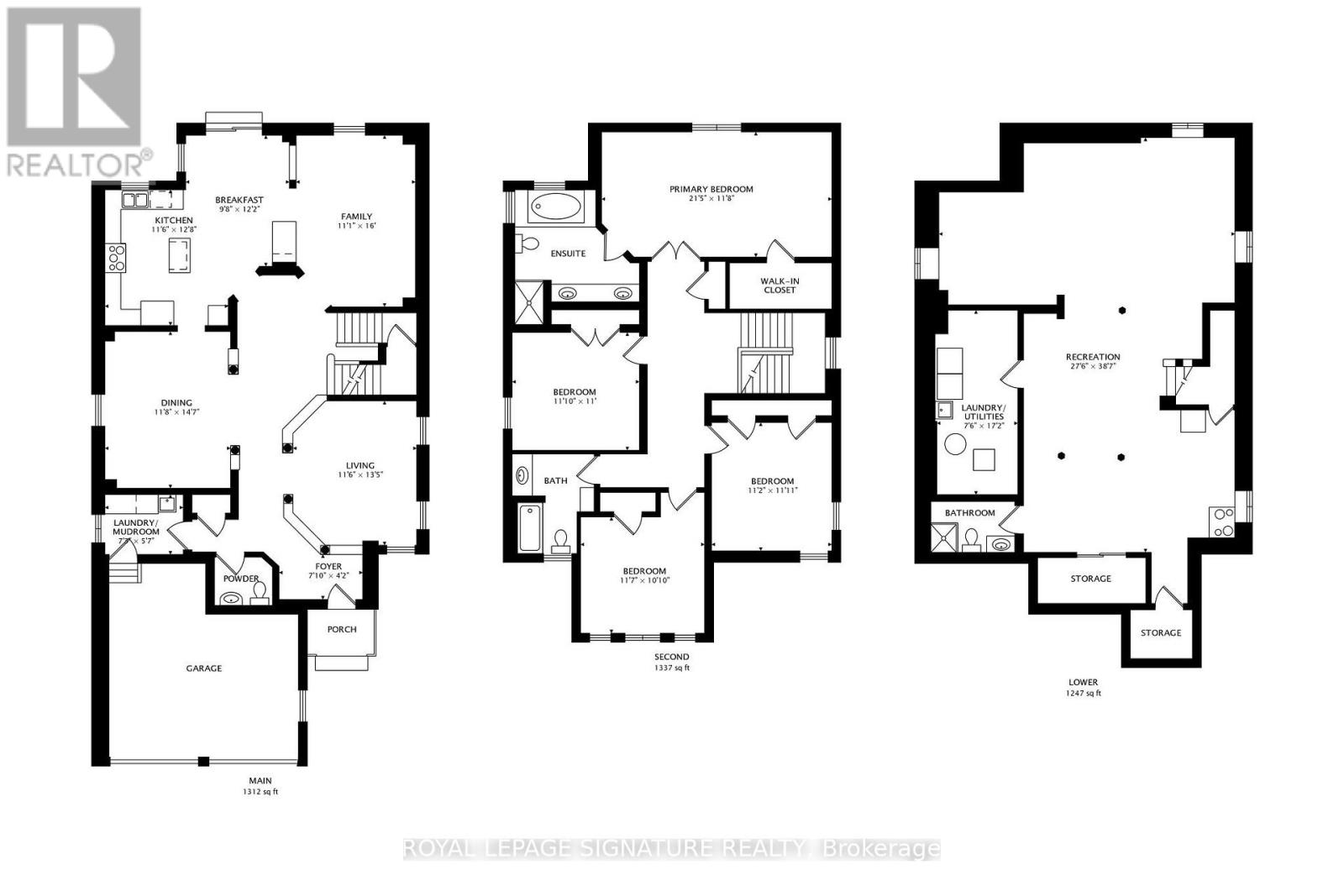127 Mountcharles Crescent Vaughan, Ontario L6A 2J9
$1,445,000
Welcome to 127 Mountcharles: a move-in-ready 4-bedroom, 3-bathroom home in Maple, one of Vaughan's most desirable neighbourhoods. Features an open-concept main floor, a large formal dining room and separate living room overlooking each other, and a family room with a cozy 3sided gas fireplace. The home has 4 bedrooms, including a very spacious primary bedroom with a 5-piece ensuite, complete with a deep soaker tub and separate standing shower. Enjoy a finished basement, cold room and plenty of storage and a meticulously landscaped yard. A great location with close proximity to Vaughan Mills Mall, Schools, Hospital, Canada's Wonderland, restaurants, grocery stores and easy access to Highway 400. (id:24801)
Property Details
| MLS® Number | N12471190 |
| Property Type | Single Family |
| Community Name | Maple |
| Amenities Near By | Hospital, Park, Place Of Worship, Public Transit, Schools |
| Equipment Type | Water Heater, Air Conditioner, Furnace |
| Parking Space Total | 4 |
| Rental Equipment Type | Water Heater, Air Conditioner, Furnace |
| Structure | Patio(s) |
Building
| Bathroom Total | 4 |
| Bedrooms Above Ground | 4 |
| Bedrooms Total | 4 |
| Age | 16 To 30 Years |
| Amenities | Fireplace(s) |
| Appliances | Garage Door Opener Remote(s), Central Vacuum, Dryer, Hood Fan, Stove, Washer, Window Coverings, Refrigerator |
| Basement Development | Finished |
| Basement Type | N/a (finished) |
| Construction Style Attachment | Detached |
| Cooling Type | Central Air Conditioning |
| Exterior Finish | Brick |
| Fire Protection | Smoke Detectors |
| Fireplace Present | Yes |
| Flooring Type | Hardwood, Carpeted, Laminate, Tile |
| Foundation Type | Unknown |
| Half Bath Total | 1 |
| Heating Fuel | Natural Gas |
| Heating Type | Forced Air |
| Stories Total | 2 |
| Size Interior | 2,500 - 3,000 Ft2 |
| Type | House |
| Utility Water | Municipal Water |
Parking
| Attached Garage | |
| Garage |
Land
| Acreage | No |
| Fence Type | Fenced Yard |
| Land Amenities | Hospital, Park, Place Of Worship, Public Transit, Schools |
| Landscape Features | Landscaped |
| Sewer | Sanitary Sewer |
| Size Depth | 114 Ft ,10 In |
| Size Frontage | 39 Ft ,4 In |
| Size Irregular | 39.4 X 114.9 Ft |
| Size Total Text | 39.4 X 114.9 Ft |
Rooms
| Level | Type | Length | Width | Dimensions |
|---|---|---|---|---|
| Second Level | Bedroom 4 | 3.5 m | 3.3 m | 3.5 m x 3.3 m |
| Second Level | Primary Bedroom | 6.5 m | 3.5 m | 6.5 m x 3.5 m |
| Second Level | Bedroom 2 | 3.6 m | 3.3 m | 3.6 m x 3.3 m |
| Second Level | Bedroom 3 | 3.6 m | 3.4 m | 3.6 m x 3.4 m |
| Basement | Recreational, Games Room | 11.8 m | 8.4 m | 11.8 m x 8.4 m |
| Main Level | Living Room | 4.1 m | 3.5 m | 4.1 m x 3.5 m |
| Main Level | Dining Room | 4.4 m | 3.6 m | 4.4 m x 3.6 m |
| Main Level | Family Room | 4.9 m | 3.4 m | 4.9 m x 3.4 m |
| Main Level | Eating Area | 3.7 m | 2.9 m | 3.7 m x 2.9 m |
| Main Level | Kitchen | 3.9 m | 3.5 m | 3.9 m x 3.5 m |
| Main Level | Mud Room | 2.2 m | 1.7 m | 2.2 m x 1.7 m |
| Main Level | Foyer | 2.4 m | 1.3 m | 2.4 m x 1.3 m |
https://www.realtor.ca/real-estate/29008872/127-mountcharles-crescent-vaughan-maple-maple
Contact Us
Contact us for more information
Dan Sadeh
Salesperson
495 Wellington St W #100
Toronto, Ontario M5V 1G1
(416) 205-0355
(416) 205-0360


