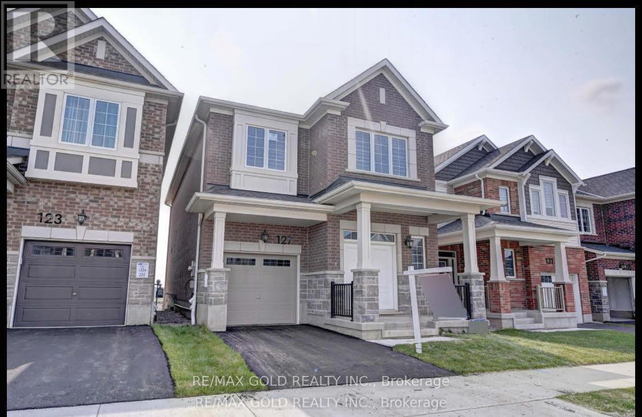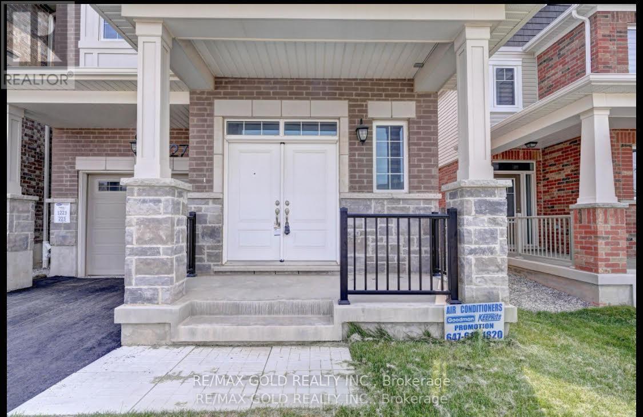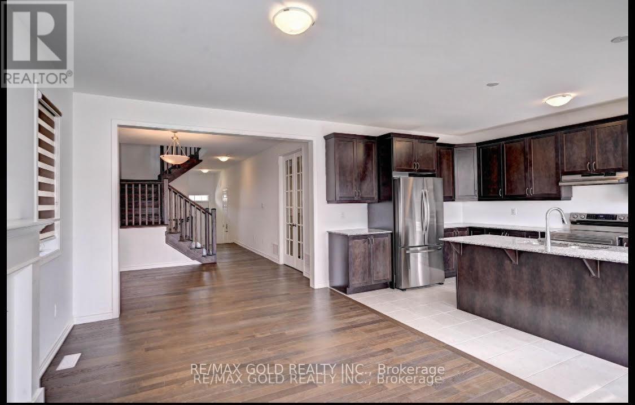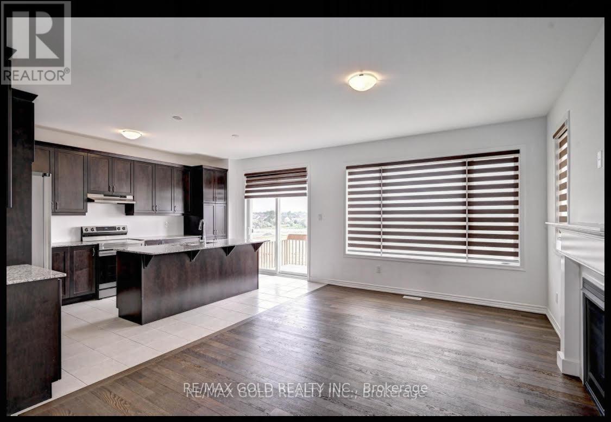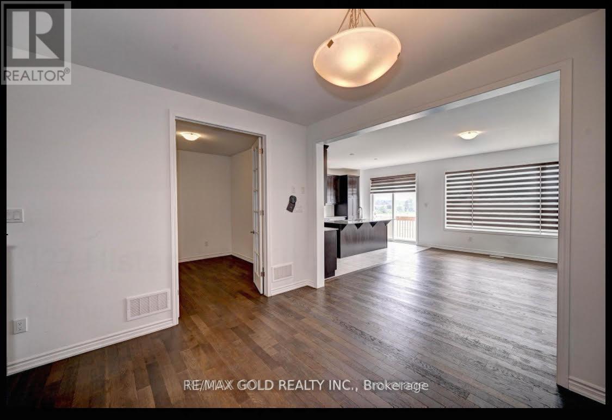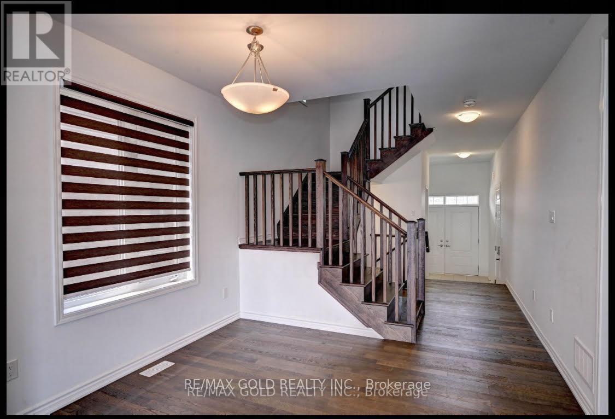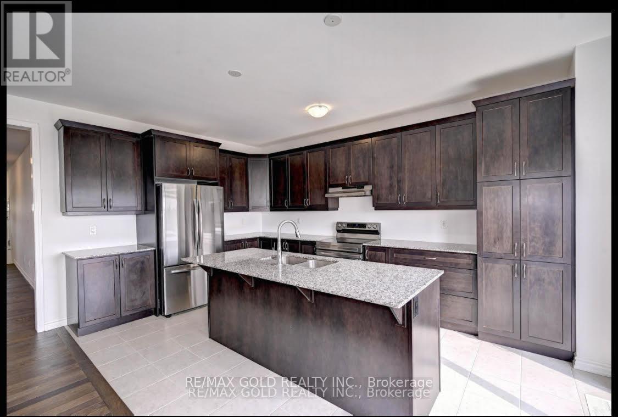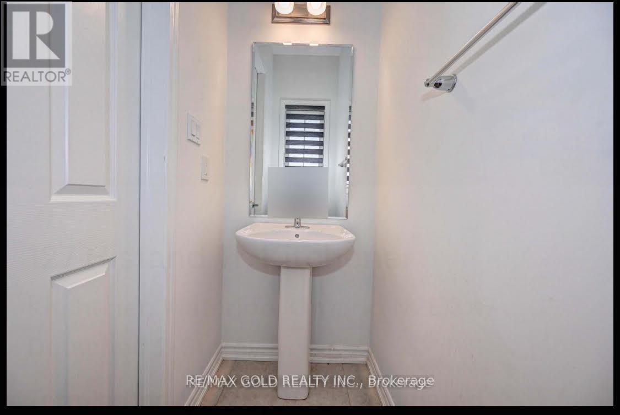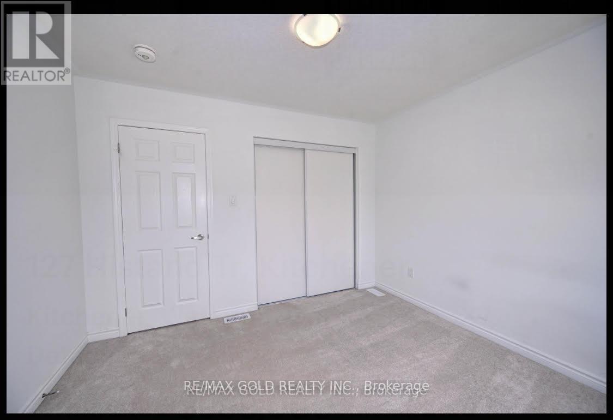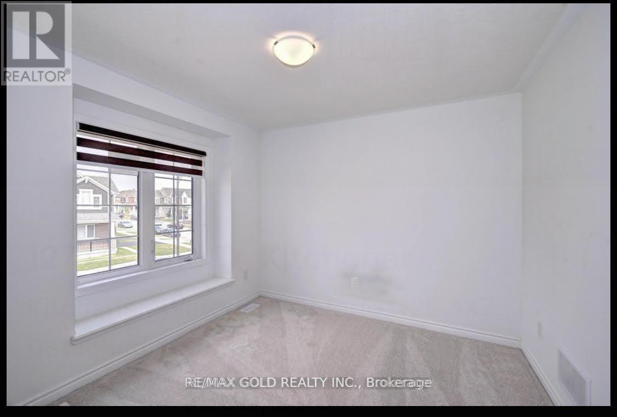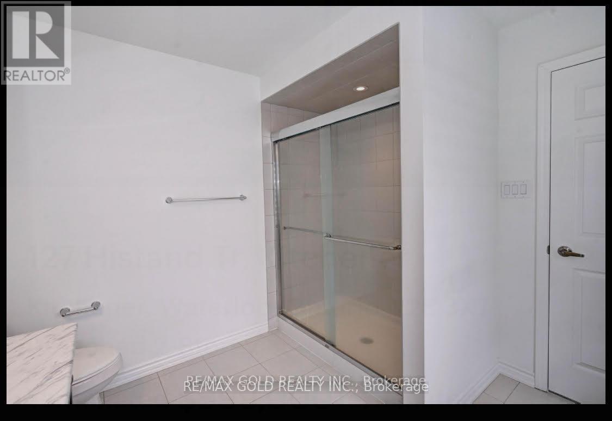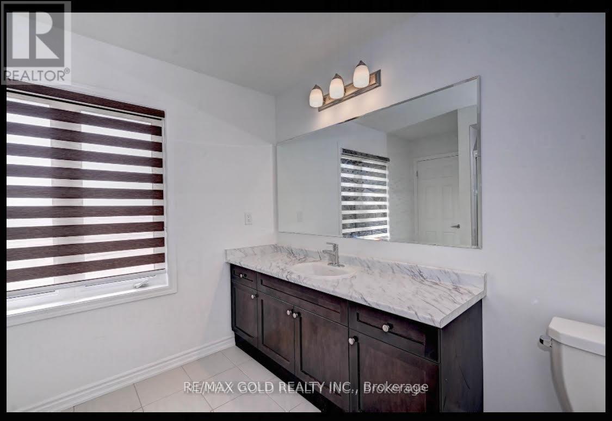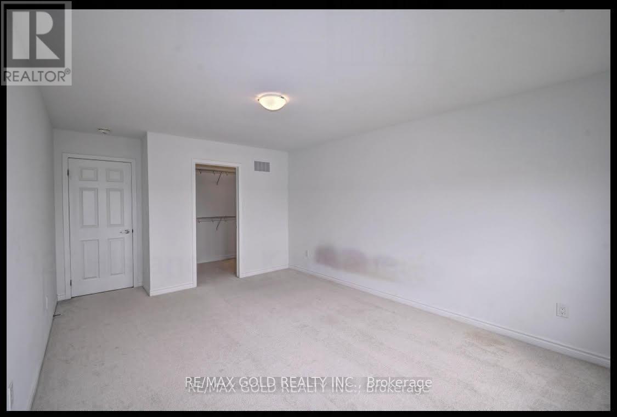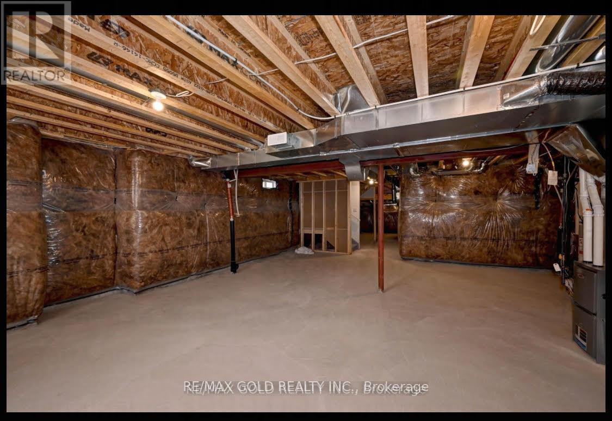127 Histand Trail Kitchener, Ontario N2E 3X7
4 Bedroom
3 Bathroom
2,000 - 2,500 ft2
Fireplace
Central Air Conditioning
Forced Air
$3,200 Monthly
Enjoy This Detached Home In A Highly Demanded Area In Kitchener. Detached Home Has A Wonderful Layout. It provides large, bright rooms with illuminate the entire house. There are 4 spacious bedrooms, 2.5 bathrooms, foot ceilings, a modern kitchen, and stainless steel appliances. (id:24801)
Property Details
| MLS® Number | X12261915 |
| Property Type | Single Family |
| Parking Space Total | 2 |
Building
| Bathroom Total | 3 |
| Bedrooms Above Ground | 4 |
| Bedrooms Total | 4 |
| Appliances | Dryer, Stove, Washer, Window Coverings, Refrigerator |
| Basement Development | Unfinished |
| Basement Type | N/a (unfinished) |
| Construction Style Attachment | Detached |
| Cooling Type | Central Air Conditioning |
| Exterior Finish | Brick, Stone |
| Fireplace Present | Yes |
| Flooring Type | Hardwood |
| Foundation Type | Poured Concrete |
| Half Bath Total | 1 |
| Heating Fuel | Natural Gas |
| Heating Type | Forced Air |
| Stories Total | 2 |
| Size Interior | 2,000 - 2,500 Ft2 |
| Type | House |
| Utility Water | Municipal Water |
Parking
| Attached Garage | |
| Garage |
Land
| Acreage | No |
| Sewer | Sanitary Sewer |
| Size Depth | 98 Ft ,6 In |
| Size Frontage | 30 Ft ,1 In |
| Size Irregular | 30.1 X 98.5 Ft |
| Size Total Text | 30.1 X 98.5 Ft |
Rooms
| Level | Type | Length | Width | Dimensions |
|---|---|---|---|---|
| Second Level | Primary Bedroom | 3.56 m | 4.88 m | 3.56 m x 4.88 m |
| Second Level | Bedroom 2 | 2.97 m | 3.81 m | 2.97 m x 3.81 m |
| Second Level | Bedroom 3 | 3.18 m | 3.05 m | 3.18 m x 3.05 m |
| Second Level | Bedroom 4 | 3.35 m | 3.05 m | 3.35 m x 3.05 m |
| Main Level | Great Room | 3.35 m | 5.03 m | 3.35 m x 5.03 m |
| Main Level | Dining Room | 3.35 m | 3.05 m | 3.35 m x 3.05 m |
| Main Level | Kitchen | 3.27 m | 5.03 m | 3.27 m x 5.03 m |
| Main Level | Office | 3.18 m | 2.72 m | 3.18 m x 2.72 m |
https://www.realtor.ca/real-estate/28557614/127-histand-trail-kitchener
Contact Us
Contact us for more information
Baljinder Singh
Broker
RE/MAX Gold Realty Inc.
2720 North Park Drive #201
Brampton, Ontario L6S 0E9
2720 North Park Drive #201
Brampton, Ontario L6S 0E9
(905) 456-1010
(905) 673-8900


