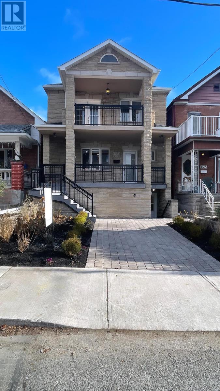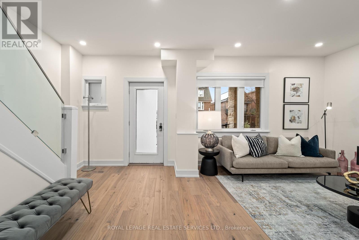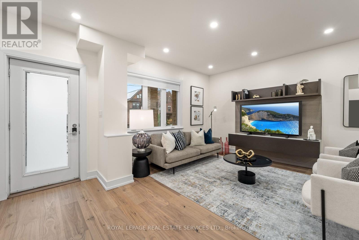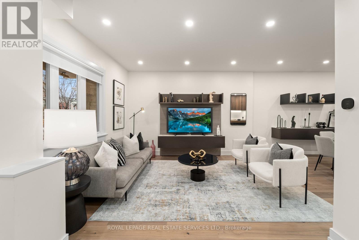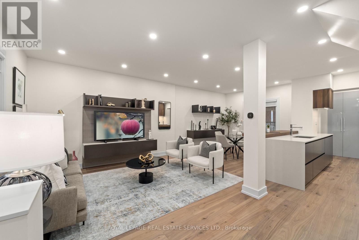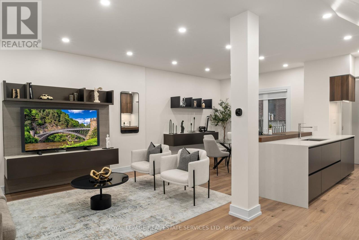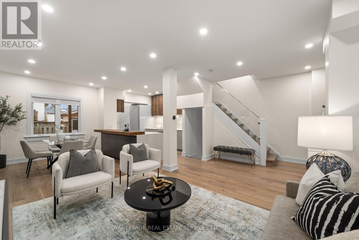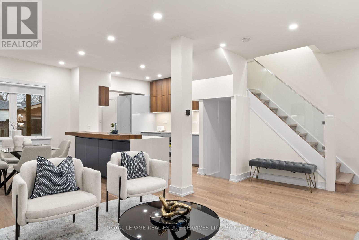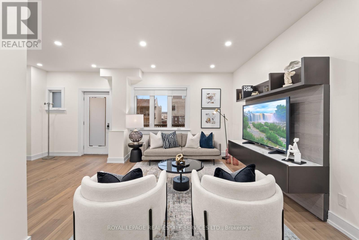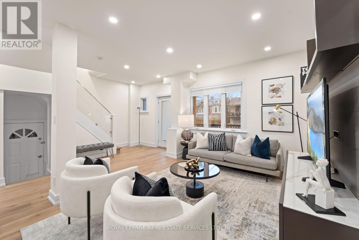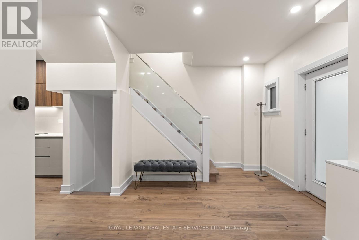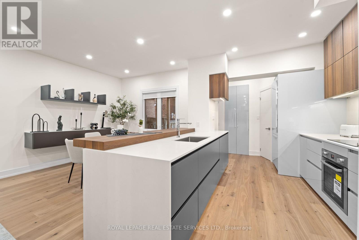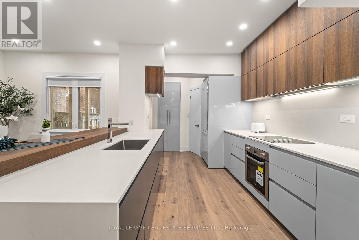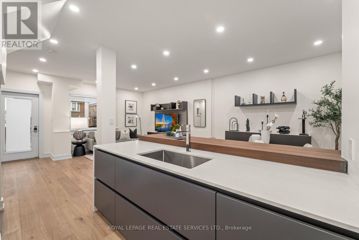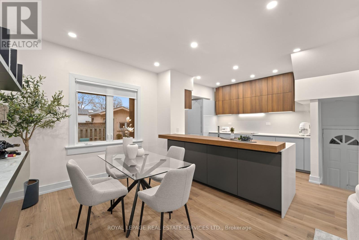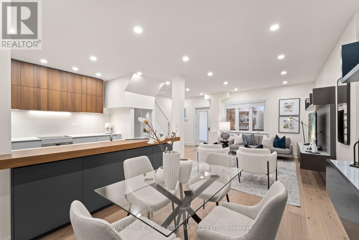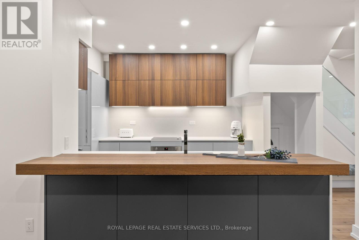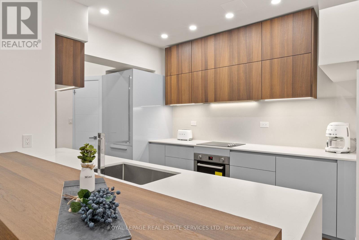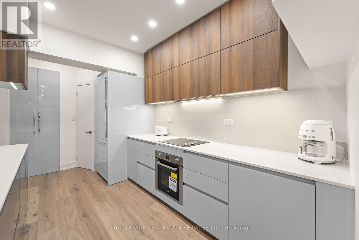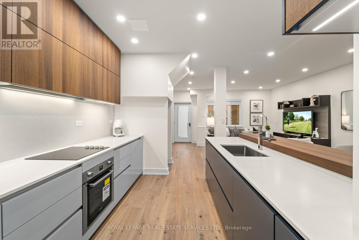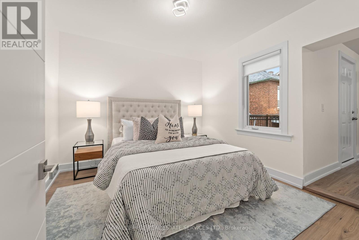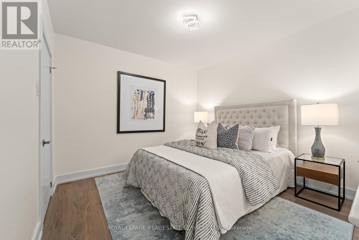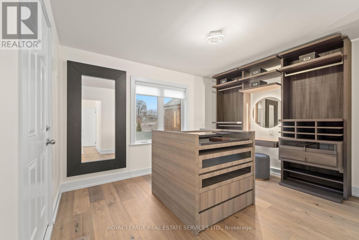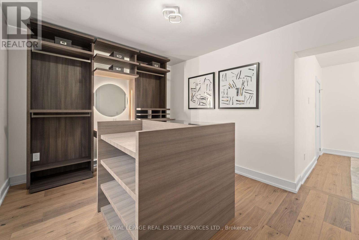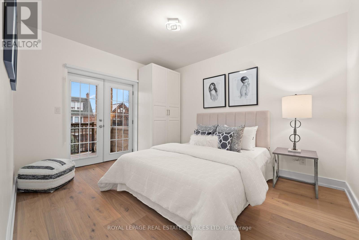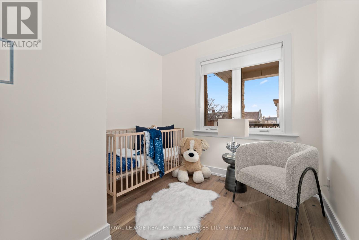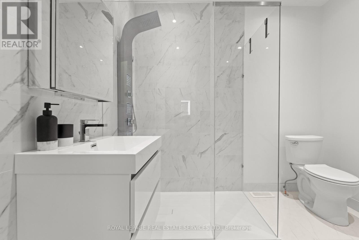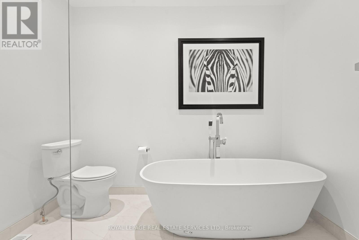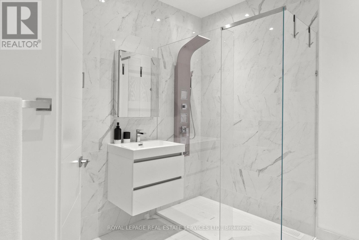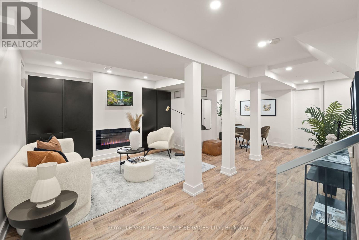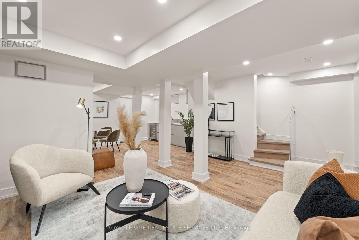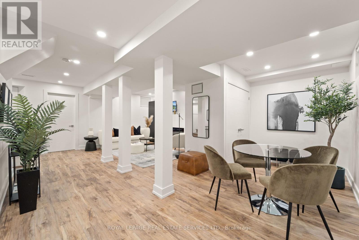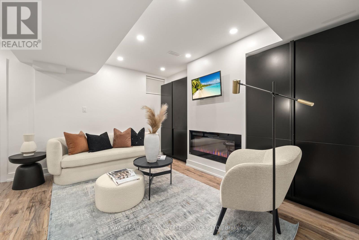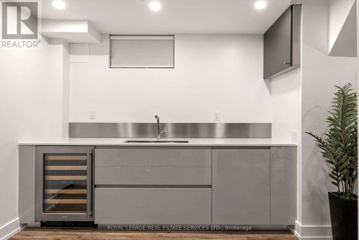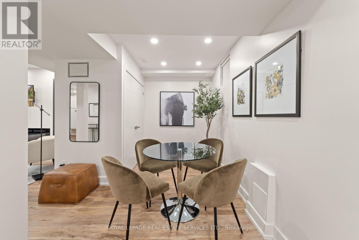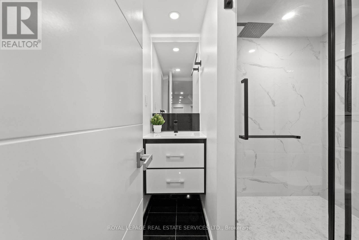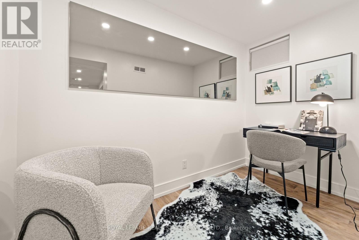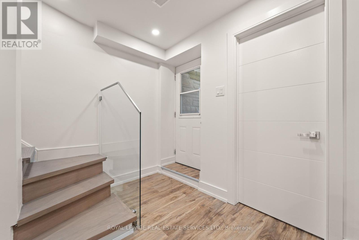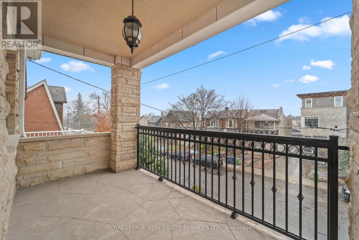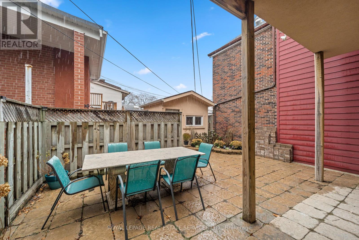127 Greenlaw Ave Toronto, Ontario M6H 3V9
$7,500 Monthly
Newly Renovated Modern Home Available For 12 Month Lease. Located In The Prime Corso Italia Neighbourhood. Discover elegant modern finishes sourced by Italdesign with top European designer brands. The Ernestomeda kitchen has state of the art built-in appliances with a lovely breakfast bar and waterfall counter-tops finished in Dekton porcelain. The dining room has a built-in hutch from Misuraemme which matches the Misuraemme media centre in the living room. The second floor has 3bedrooms. Off the primary bedroom you'll find a generous sized dressing room designed by Misuraemme, which leads to a private terrace. The second bedroom also has it's own terrace. The upstairs bathroom is Antoniolupi designed with a large standalone bathtub and shower. The lower level has a private entrance, with an office and an entertainment area with a fireplace and a wet bar by Ernestomeda. This home has been fully renovated from top to bottom and is steps away from all amenities. **** EXTRAS **** Out back there's a courtyard perfect for hosting barbeques. The backyard has a 100 square foot shed which can be converted into a workshop. Out front of the home there's a rough in for an electric car outlet. (id:24801)
Property Details
| MLS® Number | W8075222 |
| Property Type | Single Family |
| Community Name | Corso Italia-Davenport |
| Parking Space Total | 1 |
| Pool Type | Above Ground Pool |
Building
| Bathroom Total | 3 |
| Bedrooms Above Ground | 3 |
| Bedrooms Below Ground | 1 |
| Bedrooms Total | 4 |
| Basement Development | Finished |
| Basement Type | Full (finished) |
| Construction Style Attachment | Detached |
| Cooling Type | Central Air Conditioning |
| Exterior Finish | Brick |
| Fireplace Present | Yes |
| Heating Fuel | Natural Gas |
| Heating Type | Forced Air |
| Stories Total | 2 |
| Type | House |
Land
| Acreage | No |
| Sewer | Holding Tank |
| Size Irregular | 25 X 80 Ft ; Irregular At Rear |
| Size Total Text | 25 X 80 Ft ; Irregular At Rear |
Rooms
| Level | Type | Length | Width | Dimensions |
|---|---|---|---|---|
| Second Level | Bedroom | 2.76 m | 2.87 m | 2.76 m x 2.87 m |
| Second Level | Bedroom 2 | 3.4 m | 4.34 m | 3.4 m x 4.34 m |
| Second Level | Primary Bedroom | 3.22 m | 3.25 m | 3.22 m x 3.25 m |
| Second Level | Bedroom 4 | 3.86 m | 3.25 m | 3.86 m x 3.25 m |
| Basement | Office | 3.12 m | 1.65 m | 3.12 m x 1.65 m |
| Basement | Family Room | 5.14 m | 3.85 m | 5.14 m x 3.85 m |
| Basement | Sitting Room | 5.91 m | 3.12 m | 5.91 m x 3.12 m |
| Main Level | Living Room | 3.74 m | 3.9 m | 3.74 m x 3.9 m |
| Main Level | Dining Room | 2.82 m | 3.59 m | 2.82 m x 3.59 m |
| Main Level | Kitchen | 3.51 m | 4.65 m | 3.51 m x 4.65 m |
https://www.realtor.ca/real-estate/26525142/127-greenlaw-ave-toronto-corso-italia-davenport
Interested?
Contact us for more information
Daniel Kettle
Salesperson
www.danielkettlehomes.com/

4025 Yonge Street Suite 103
Toronto, Ontario M2P 2E3
(416) 487-4311
(416) 487-3699


