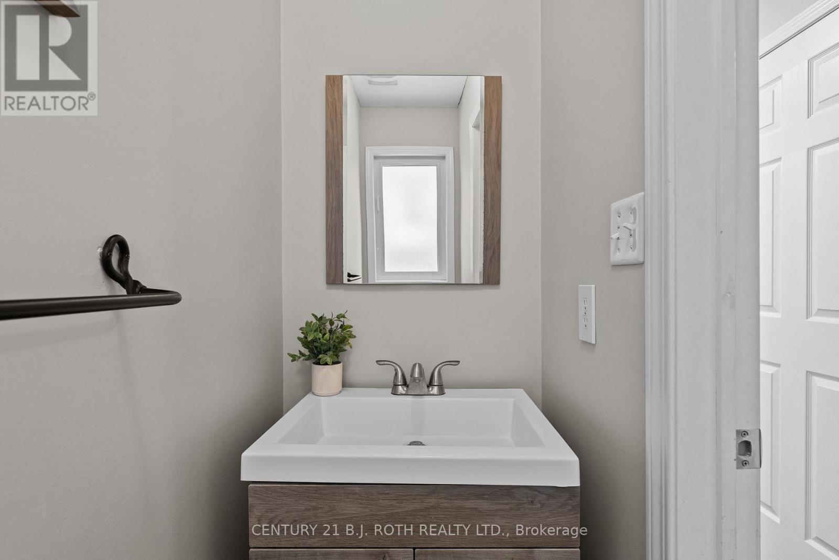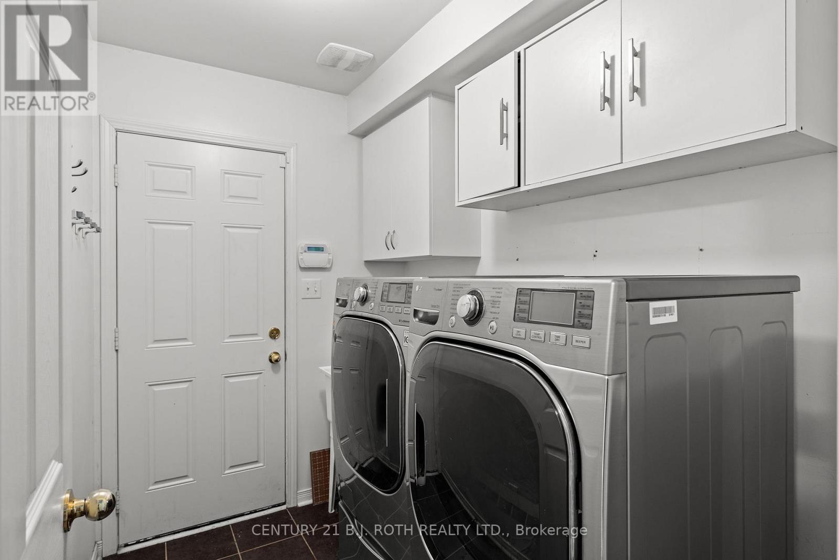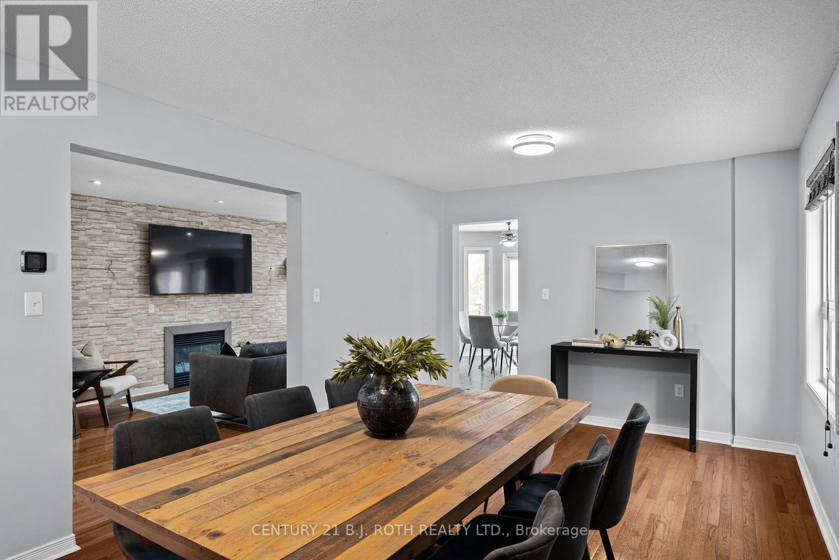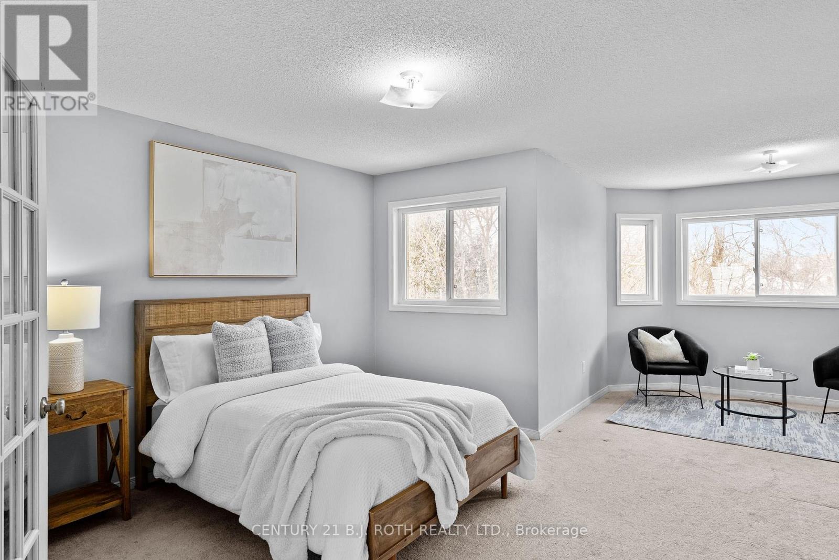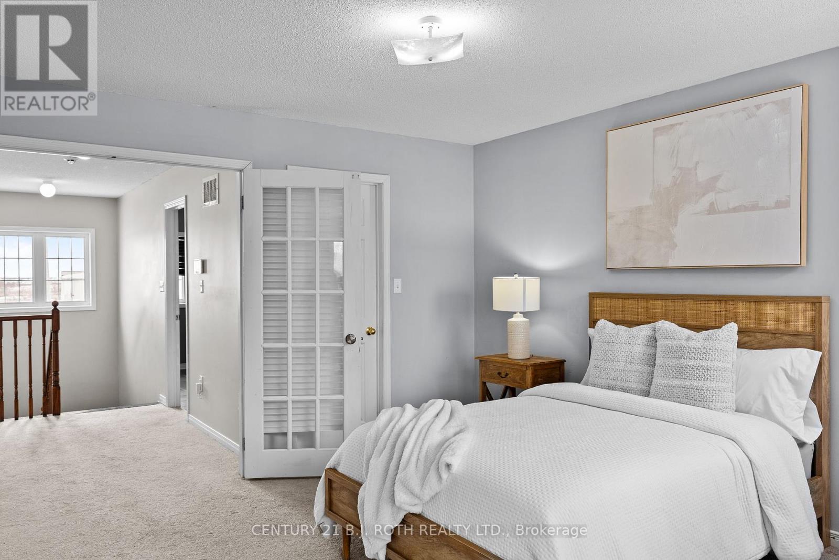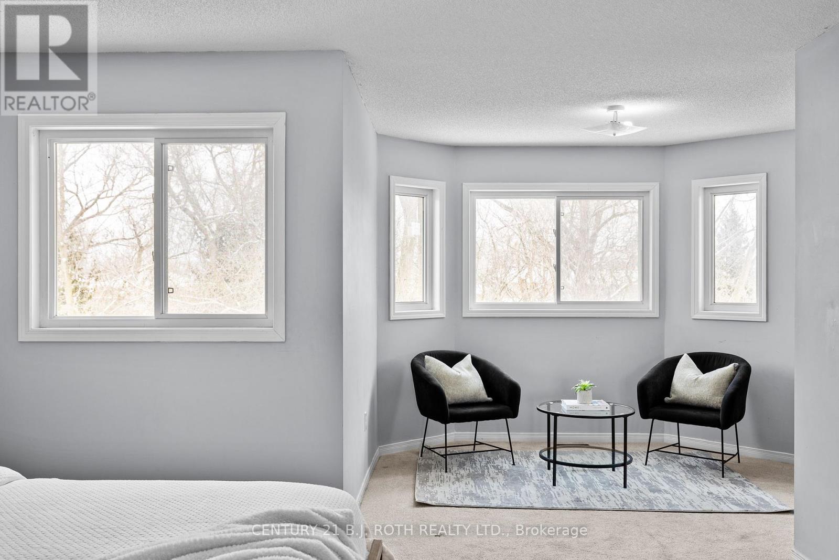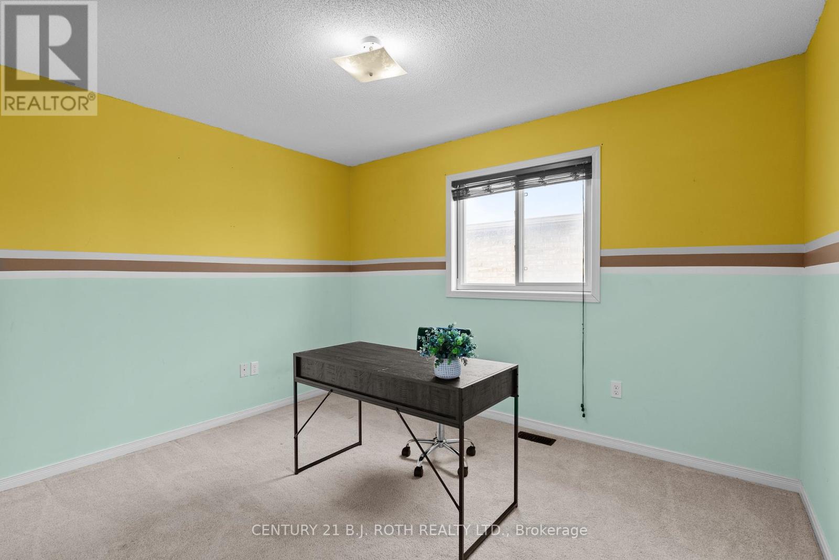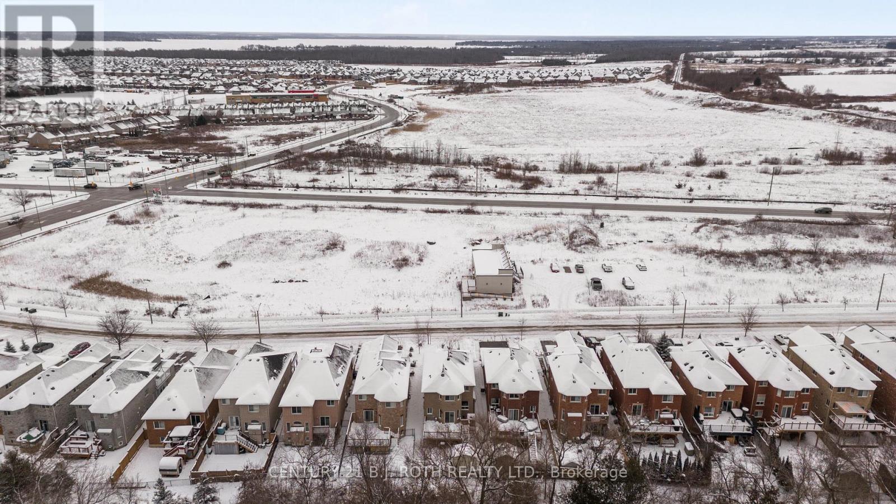1268 Fox Hill Street Innisfil, Ontario L9S 4Y5
$849,900
Welcome to 1268 Fox Hill St, a charming detached home situated in the heart of Alcona, one of Innisfil's most desirable neighbourhoods. This property offers easy access to beautiful beaches, top-rated schools, and a quick commute to Highway 400.The main level features a convenient powder room, laundry room, a cozy gas fireplace, and a spacious kitchen that flows into the dining area. Upstairs, you'll find three generously-sized bedrooms and two full bathrooms. The large basement, has oversized above-ground windows that flood the space with natural light, offering endless potential for customization. Step outside to your own private oasis a large deck perfect for outdoor entertaining, and a backyard that backs onto lush green space, providing a peaceful and serene setting with no rear neighbors. Dont miss the opportunity to make this lovely home yours! (id:24801)
Open House
This property has open houses!
12:00 pm
Ends at:2:00 pm
Property Details
| MLS® Number | N11927210 |
| Property Type | Single Family |
| Community Name | Alcona |
| AmenitiesNearBy | Schools, Park, Beach |
| CommunityFeatures | School Bus, Community Centre |
| EquipmentType | Water Heater |
| ParkingSpaceTotal | 6 |
| RentalEquipmentType | Water Heater |
Building
| BathroomTotal | 3 |
| BedroomsAboveGround | 3 |
| BedroomsTotal | 3 |
| Appliances | Dishwasher, Dryer, Microwave, Refrigerator, Stove, Washer, Window Coverings |
| BasementDevelopment | Unfinished |
| BasementType | Full (unfinished) |
| ConstructionStyleAttachment | Detached |
| CoolingType | Central Air Conditioning |
| ExteriorFinish | Brick |
| FireplacePresent | Yes |
| FireplaceTotal | 1 |
| FoundationType | Poured Concrete |
| HalfBathTotal | 1 |
| HeatingFuel | Natural Gas |
| HeatingType | Forced Air |
| StoriesTotal | 2 |
| SizeInterior | 1499.9875 - 1999.983 Sqft |
| Type | House |
| UtilityWater | Municipal Water |
Parking
| Attached Garage |
Land
| Acreage | No |
| LandAmenities | Schools, Park, Beach |
| Sewer | Sanitary Sewer |
| SizeDepth | 110 Ft |
| SizeFrontage | 32 Ft ,9 In |
| SizeIrregular | 32.8 X 110 Ft |
| SizeTotalText | 32.8 X 110 Ft |
Rooms
| Level | Type | Length | Width | Dimensions |
|---|---|---|---|---|
| Second Level | Primary Bedroom | 3.96 m | 6.55 m | 3.96 m x 6.55 m |
| Second Level | Bedroom | 2.95 m | 3.61 m | 2.95 m x 3.61 m |
| Second Level | Bedroom | 2.95 m | 3.61 m | 2.95 m x 3.61 m |
| Basement | Recreational, Games Room | 7.26 m | 12.04 m | 7.26 m x 12.04 m |
| Main Level | Foyer | 1.57 m | 1.47 m | 1.57 m x 1.47 m |
| Main Level | Living Room | 3.38 m | 5.36 m | 3.38 m x 5.36 m |
| Main Level | Dining Room | 3.28 m | 5.66 m | 3.28 m x 5.66 m |
| Main Level | Kitchen | 2.24 m | 3.17 m | 2.24 m x 3.17 m |
| Main Level | Eating Area | 3.02 m | 3.99 m | 3.02 m x 3.99 m |
https://www.realtor.ca/real-estate/27810818/1268-fox-hill-street-innisfil-alcona-alcona
Interested?
Contact us for more information
Alex Elieff
Salesperson
355 Bayfield Street, Unit 5, 106299 & 100088
Barrie, Ontario L4M 3C3
Dan Wojcik
Salesperson
355 Bayfield Street, Unit 5, 106299 & 100088
Barrie, Ontario L4M 3C3






