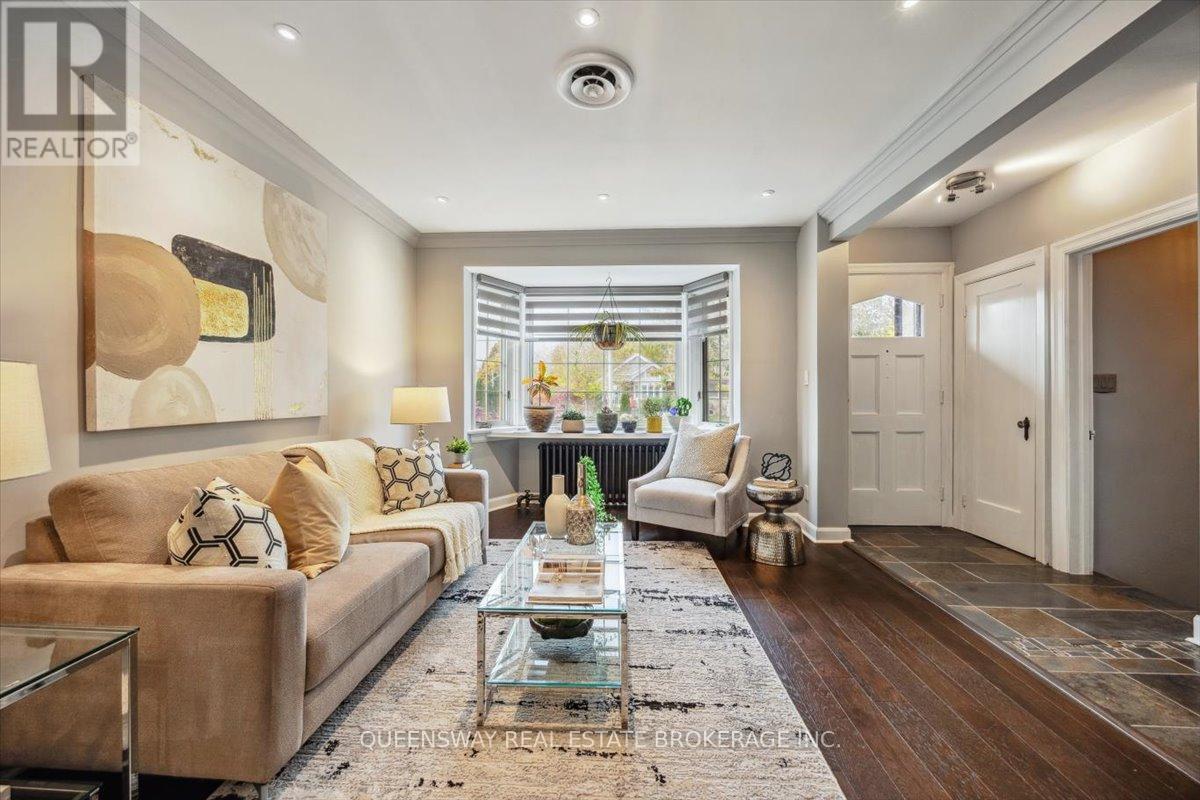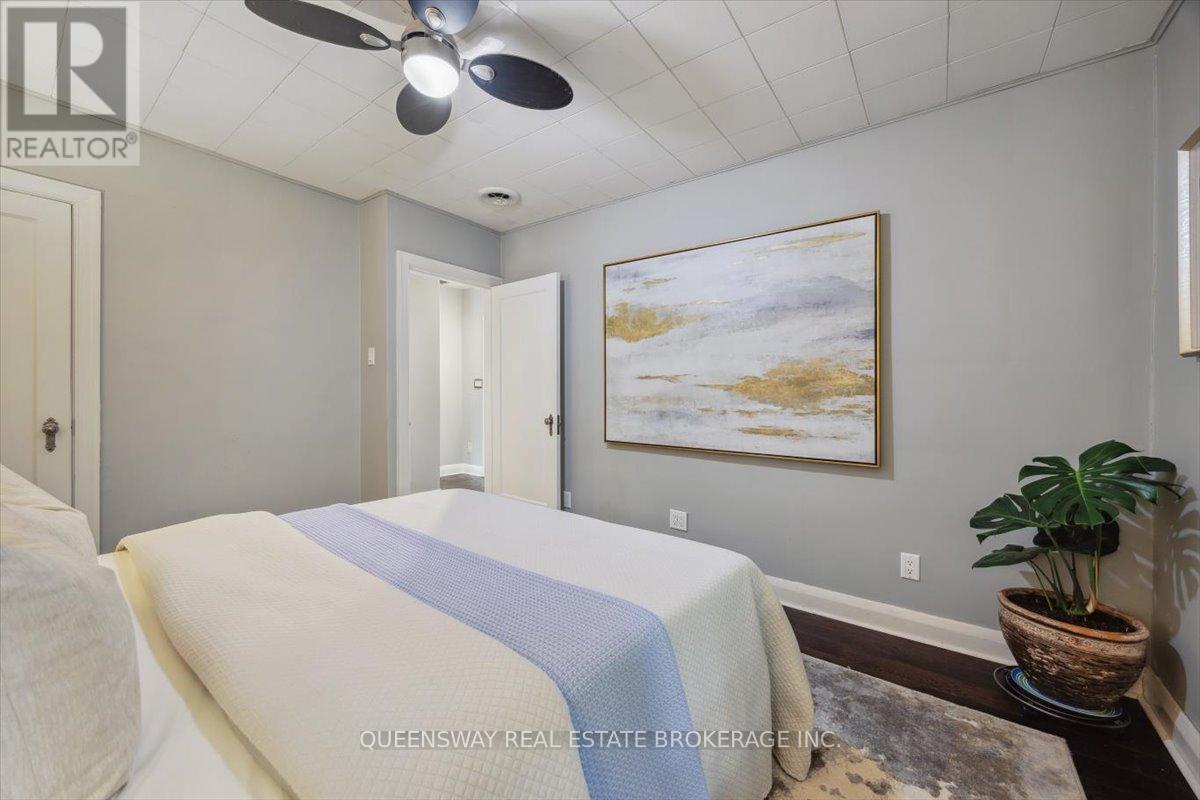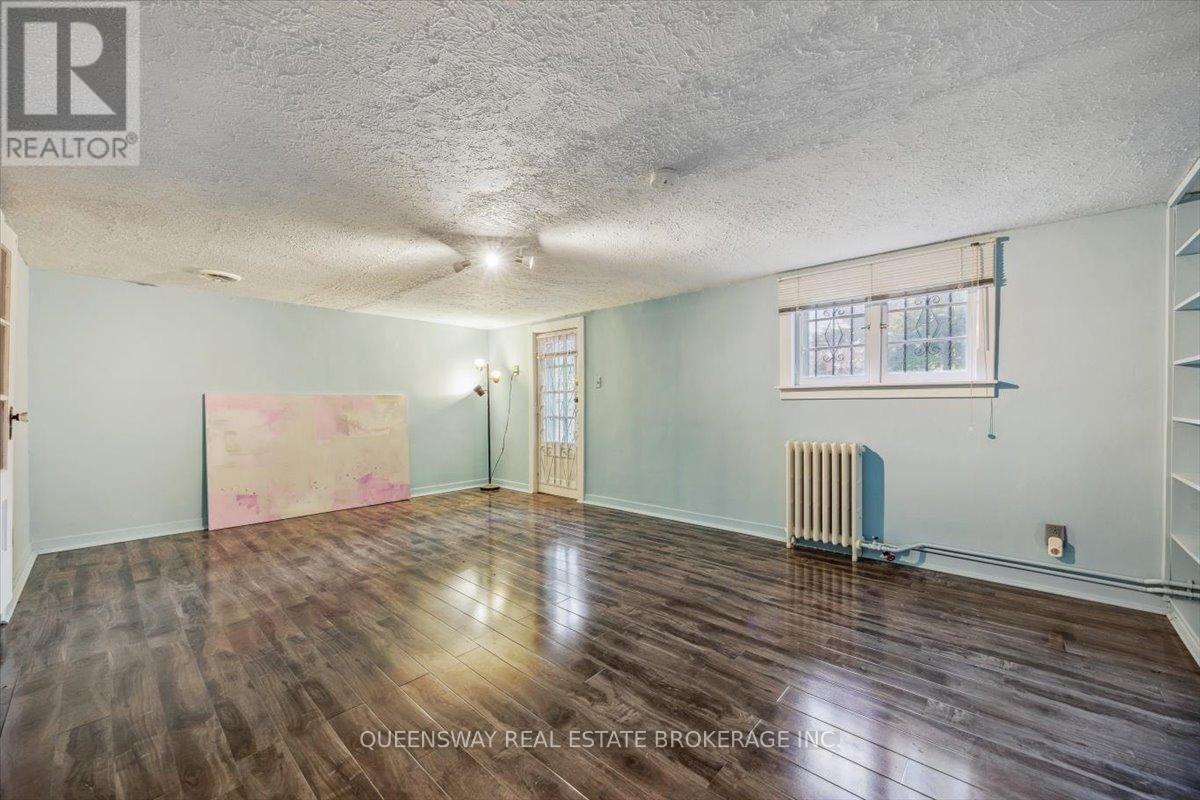1267 Kingston Road Toronto, Ontario M1N 1P4
$959,000
Unbeatable Opportunity in The Upper Beaches!Nestled in the highly coveted Courcelette School District, this charming and well-maintained detached bungalow is the perfect place to call home. With its open-concept kitchen and bright, airy living spaces, this home offers a seamless blend of comfort and style.Step outside, and you're just a short stroll away from the beach, trendy shops, Blantyre Park, and excellent transit options for an easy commute downtown. The best of the city is right at your doorstep!Move-in ready and ideal for young families or those looking to downsize, this home offers exceptional value. The lower level, with its separate entrance, presents fantastic in-law suite potential, while the spacious rec room leads to a lovely backyard, perfect for entertaining or relaxing.Enjoy walking to the Hunt Club Golf & Country Club, Kingston Road Village, Queen Street, and the scenic boardwalk. Located within the Courcelette and Malvern High School districts, this home offers the convenience and community you've been searching for plus, no condo fees! Don't miss out on this rare gem in an unbeatable location. Its the perfect combination of comfort, convenience, and potential. Come see it for yourself! (id:24801)
Property Details
| MLS® Number | E11954276 |
| Property Type | Single Family |
| Community Name | Birchcliffe-Cliffside |
| Amenities Near By | Public Transit, Schools |
| Features | Paved Yard, Carpet Free |
| Parking Space Total | 2 |
Building
| Bathroom Total | 1 |
| Bedrooms Above Ground | 2 |
| Bedrooms Below Ground | 1 |
| Bedrooms Total | 3 |
| Appliances | Dishwasher, Dryer, Refrigerator, Stove, Washer |
| Architectural Style | Bungalow |
| Basement Development | Partially Finished |
| Basement Features | Walk Out |
| Basement Type | N/a (partially Finished) |
| Construction Style Attachment | Detached |
| Cooling Type | Central Air Conditioning |
| Exterior Finish | Brick |
| Flooring Type | Hardwood, Ceramic, Laminate |
| Foundation Type | Concrete |
| Heating Fuel | Electric |
| Heating Type | Hot Water Radiator Heat |
| Stories Total | 1 |
| Type | House |
| Utility Water | Municipal Water |
Parking
| Carport | |
| Covered |
Land
| Acreage | No |
| Fence Type | Fenced Yard |
| Land Amenities | Public Transit, Schools |
| Sewer | Sanitary Sewer |
| Size Depth | 100 Ft |
| Size Frontage | 37 Ft |
| Size Irregular | 37 X 100 Ft |
| Size Total Text | 37 X 100 Ft |
| Zoning Description | Residential |
Rooms
| Level | Type | Length | Width | Dimensions |
|---|---|---|---|---|
| Basement | Recreational, Games Room | 6.1 m | 4.1 m | 6.1 m x 4.1 m |
| Main Level | Living Room | 6.9 m | 3.3 m | 6.9 m x 3.3 m |
| Main Level | Kitchen | 3.1 m | 2.7 m | 3.1 m x 2.7 m |
| Main Level | Bedroom | 3.9 m | 3.3 m | 3.9 m x 3.3 m |
| Main Level | Bedroom | 3.6 m | 2.7 m | 3.6 m x 2.7 m |
Utilities
| Sewer | Installed |
Contact Us
Contact us for more information
Neda Onami
Salesperson
8 Hornell Street
Toronto, Ontario M8Z 1X2
(416) 259-4000
(877) 211-8746
www.queenswayrealestate.com/























