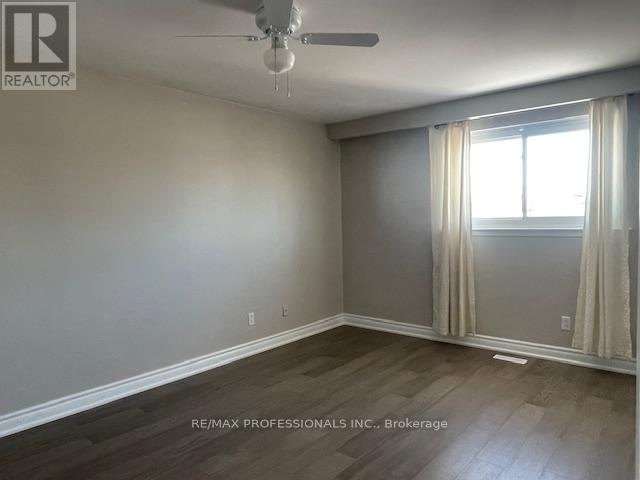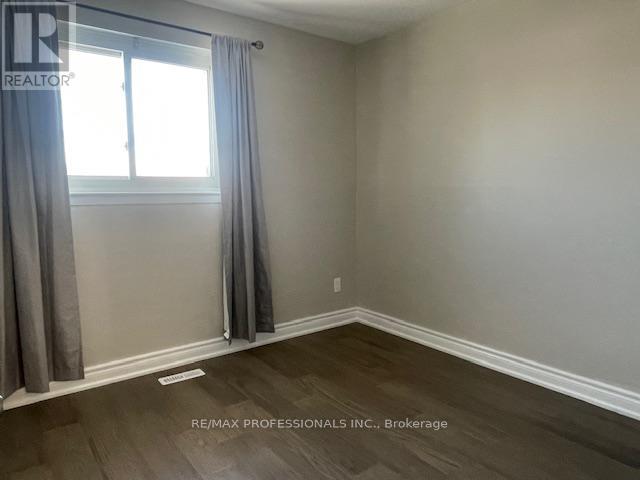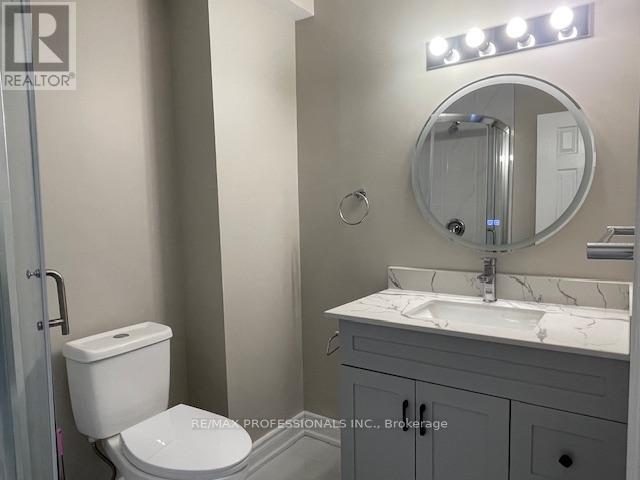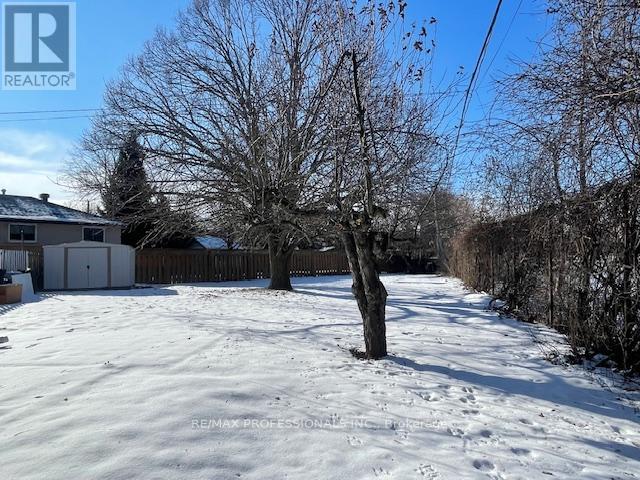1266 Pallatine Drive Oakville, Ontario L6H 1Z2
$5,450 Monthly
Beautifully renovated 4+1 bedroom in in prime location. This bright home sits on a large pie shaped lot. Private and quiet backyard with no homes behind.Newer, stainless steel appliances open concept, living with tons of natural light. Features four great size, full bedrooms, great size lower level room can be used for bedroom or office/den. Lower rec room has large above grade windows. Within walking distance of multiple public schools, and parks. (id:24801)
Property Details
| MLS® Number | W11941524 |
| Property Type | Single Family |
| Community Name | 1003 - CP College Park |
| Amenities Near By | Park, Place Of Worship, Schools |
| Features | Carpet Free |
| Parking Space Total | 6 |
Building
| Bathroom Total | 2 |
| Bedrooms Above Ground | 4 |
| Bedrooms Below Ground | 1 |
| Bedrooms Total | 5 |
| Appliances | Water Heater |
| Basement Development | Finished |
| Basement Type | N/a (finished) |
| Construction Style Attachment | Semi-detached |
| Construction Style Split Level | Backsplit |
| Cooling Type | Central Air Conditioning |
| Exterior Finish | Brick Facing |
| Flooring Type | Hardwood, Laminate |
| Foundation Type | Concrete |
| Heating Fuel | Natural Gas |
| Heating Type | Forced Air |
| Type | House |
| Utility Water | Municipal Water |
Land
| Acreage | No |
| Land Amenities | Park, Place Of Worship, Schools |
| Sewer | Sanitary Sewer |
| Size Depth | 100 Ft |
| Size Frontage | 14 Ft |
| Size Irregular | 14 X 100 Ft |
| Size Total Text | 14 X 100 Ft |
Rooms
| Level | Type | Length | Width | Dimensions |
|---|---|---|---|---|
| Second Level | Primary Bedroom | 5.1 m | 3.3 m | 5.1 m x 3.3 m |
| Second Level | Bedroom 2 | 5.1 m | 2.9 m | 5.1 m x 2.9 m |
| Lower Level | Bedroom 5 | 3.53 m | 2.67 m | 3.53 m x 2.67 m |
| Lower Level | Recreational, Games Room | 4.57 m | 3.3 m | 4.57 m x 3.3 m |
| Main Level | Living Room | 7.1 m | 3.3 m | 7.1 m x 3.3 m |
| Main Level | Kitchen | 5.5 m | 2.9 m | 5.5 m x 2.9 m |
| Main Level | Dining Room | 7.1 m | 3.3 m | 7.1 m x 3.3 m |
| In Between | Bedroom 3 | 3.2 m | 2.8 m | 3.2 m x 2.8 m |
| In Between | Bedroom 4 | 4 m | 3.3 m | 4 m x 3.3 m |
Utilities
| Cable | Available |
| Sewer | Installed |
Contact Us
Contact us for more information
Christopher Schelck
Salesperson
4242 Dundas St W Unit 9
Toronto, Ontario M8X 1Y6
(416) 236-1241
(416) 231-0563
Seamus Shanahan
Salesperson
4242 Dundas St W Unit 9
Toronto, Ontario M8X 1Y6
(416) 236-1241
(416) 231-0563


























