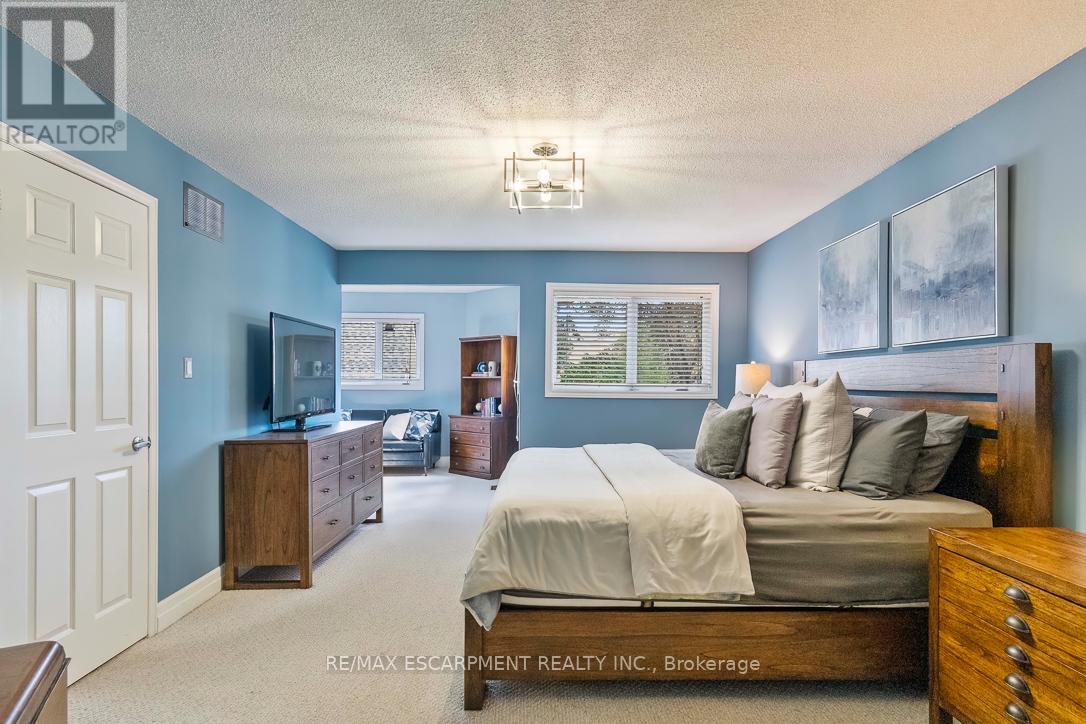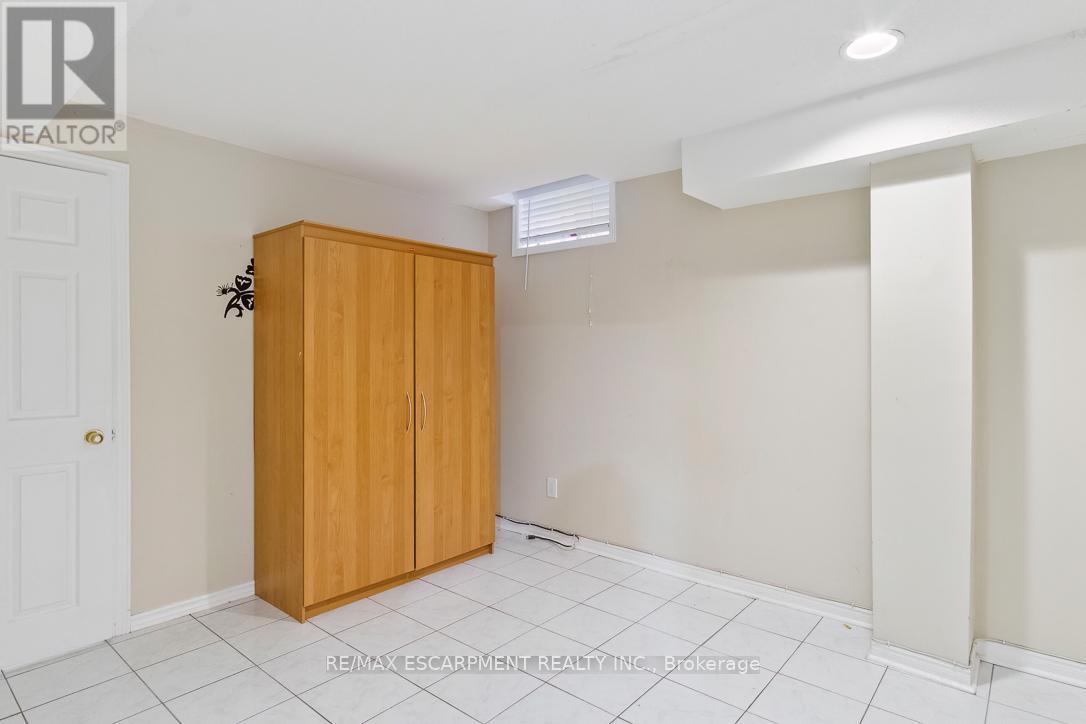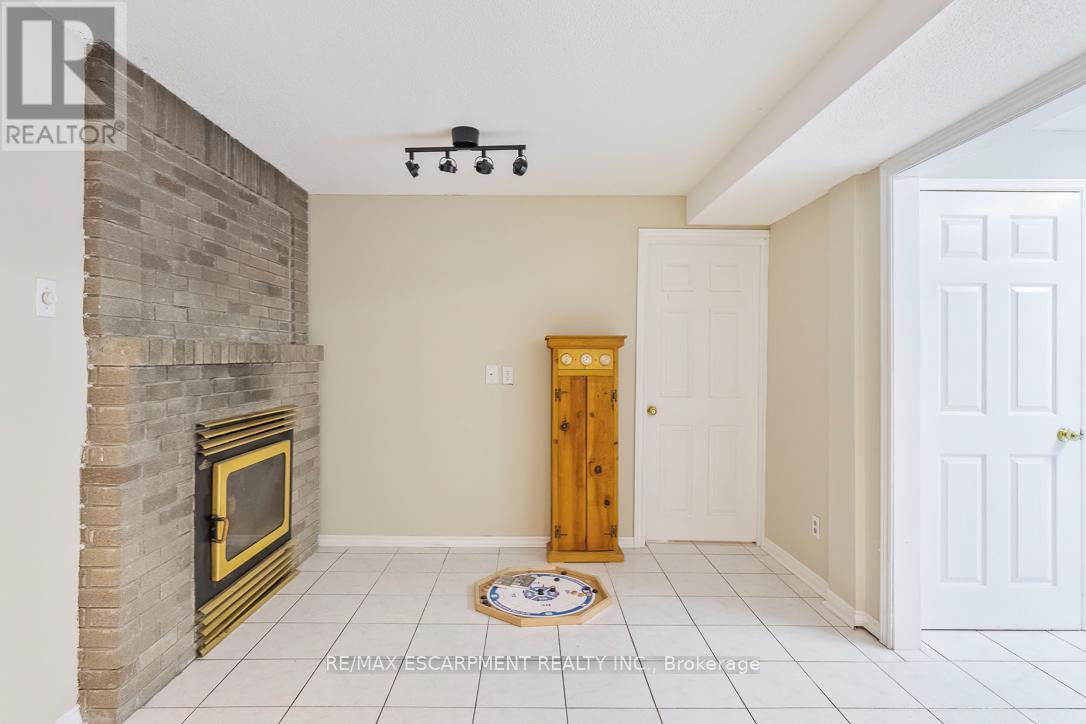1266 Dexter Crescent Mississauga, Ontario L5G 4R7
$1,649,999
This beautifully upgraded 4+2-bedroom, 4-bathroom home offers over 2500 sq. ft. of spacious living, nestled in the desirable Mineola neighborhood. Upon entering, you'll immediately notice the thoughtfully designed kitchen, featuring modern updates and plenty of space for a cozy eat-in area, all while overlooking a beautifully landscaped backyard - perfect for entertaining or relaxing. Upstairs, the primary bedroom offers a walk-in closet and a spa-like ensuite, complete with high-end finishes. The separate sitting area within the primary suite provides the perfect spot for a home office or reading nook, making this room both functional and serene. The lower level boasts a walkout to the backyard, providing seamless indoor-outdoor living. This level features two additional bedrooms, a full kitchen, and a spacious living room - ideal for guests, multi-generational living, or as a potential rental space. Step outside to your very own private retreat: the backyard is an entertainers dream with a stamped concrete patio, interlock pathways, a charming gazebo, and a hot tub. Whether you're hosting a gathering or simply unwinding after a long day, this outdoor space offers an idyllic escape from the hustle and bustle of city life. Don't miss your chance to make this rare find your forever home. (id:24801)
Property Details
| MLS® Number | W11957319 |
| Property Type | Single Family |
| Community Name | Mineola |
| Amenities Near By | Place Of Worship, Public Transit, Schools |
| Community Features | Community Centre |
| Parking Space Total | 6 |
Building
| Bathroom Total | 4 |
| Bedrooms Above Ground | 4 |
| Bedrooms Below Ground | 2 |
| Bedrooms Total | 6 |
| Appliances | Dishwasher, Dryer, Refrigerator, Stove, Washer |
| Basement Development | Finished |
| Basement Features | Walk Out |
| Basement Type | N/a (finished) |
| Construction Style Attachment | Detached |
| Cooling Type | Central Air Conditioning |
| Exterior Finish | Brick |
| Fireplace Present | Yes |
| Flooring Type | Carpeted, Tile, Parquet |
| Foundation Type | Concrete |
| Half Bath Total | 1 |
| Heating Fuel | Natural Gas |
| Heating Type | Forced Air |
| Stories Total | 2 |
| Size Interior | 2,500 - 3,000 Ft2 |
| Type | House |
| Utility Water | Municipal Water |
Parking
| Attached Garage |
Land
| Acreage | No |
| Fence Type | Fenced Yard |
| Land Amenities | Place Of Worship, Public Transit, Schools |
| Sewer | Sanitary Sewer |
| Size Depth | 115 Ft ,1 In |
| Size Frontage | 39 Ft ,9 In |
| Size Irregular | 39.8 X 115.1 Ft |
| Size Total Text | 39.8 X 115.1 Ft |
Rooms
| Level | Type | Length | Width | Dimensions |
|---|---|---|---|---|
| Second Level | Primary Bedroom | 7.91 m | 4.1 m | 7.91 m x 4.1 m |
| Second Level | Bedroom | 4.75 m | 3.02 m | 4.75 m x 3.02 m |
| Second Level | Bedroom | 4.37 m | 3.02 m | 4.37 m x 3.02 m |
| Second Level | Bedroom | 3.01 m | 3.04 m | 3.01 m x 3.04 m |
| Basement | Bedroom | 3.1 m | 2.78 m | 3.1 m x 2.78 m |
| Basement | Living Room | 3.04 m | 4.18 m | 3.04 m x 4.18 m |
| Basement | Kitchen | 3.86 m | 5.38 m | 3.86 m x 5.38 m |
| Basement | Bedroom | 3.05 m | 3.47 m | 3.05 m x 3.47 m |
| Main Level | Kitchen | 4.09 m | 6.28 m | 4.09 m x 6.28 m |
| Main Level | Living Room | 3.26 m | 5.67 m | 3.26 m x 5.67 m |
| Main Level | Dining Room | 3.1 m | 4.13 m | 3.1 m x 4.13 m |
| Main Level | Family Room | 3.1 m | 6.3 m | 3.1 m x 6.3 m |
https://www.realtor.ca/real-estate/27880318/1266-dexter-crescent-mississauga-mineola-mineola
Contact Us
Contact us for more information
Matthew Joseph Regan
Broker
(905) 822-6900
www.reganteam.ca/
www.facebook.com/MatthewReganTeam/
twitter.com/reganmat
ca.linkedin.com/in/matthew-regan-650b0a23
1320 Cornwall Rd Unit 103b
Oakville, Ontario L6J 7W5
(905) 842-7677
Chris Bridges
Salesperson
reganteam.ca/chris-bridges/
www.facebook.com/Taylor-Made-Team-Royal-Le-Page-Real-Estate-Services-Ltd-253951864658339/
(905) 842-7677
(905) 337-9171











































