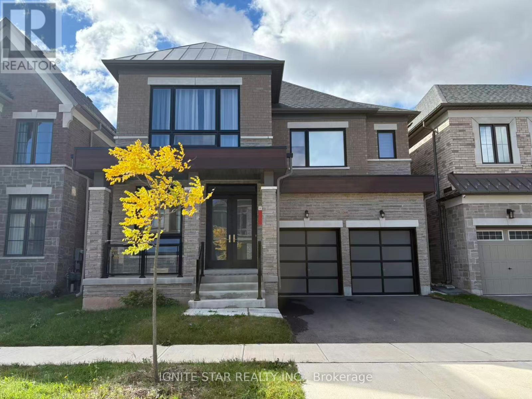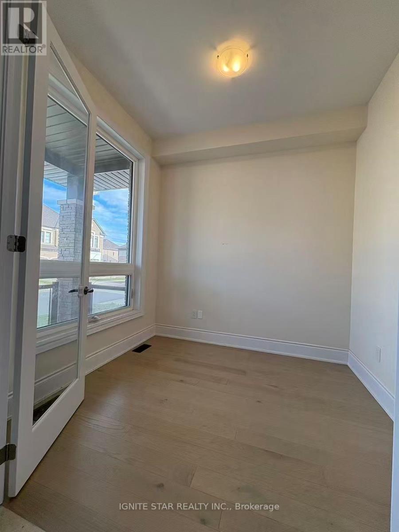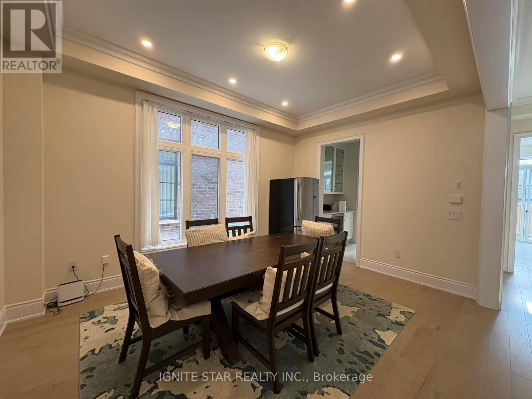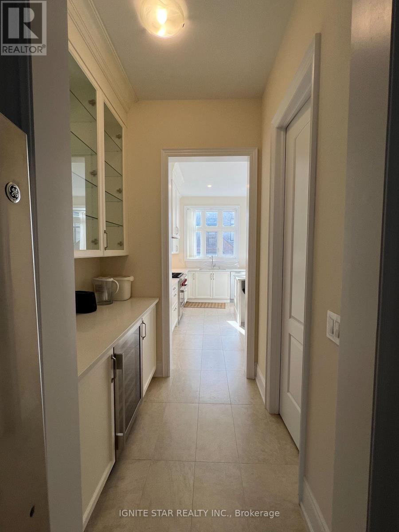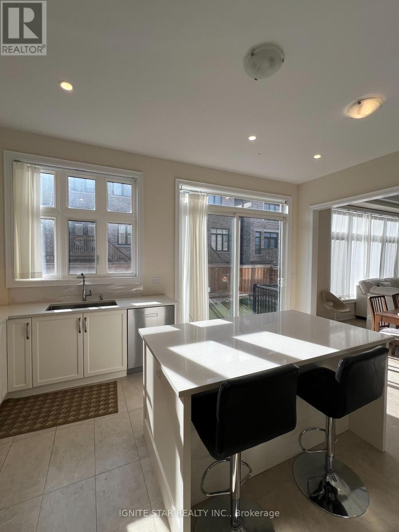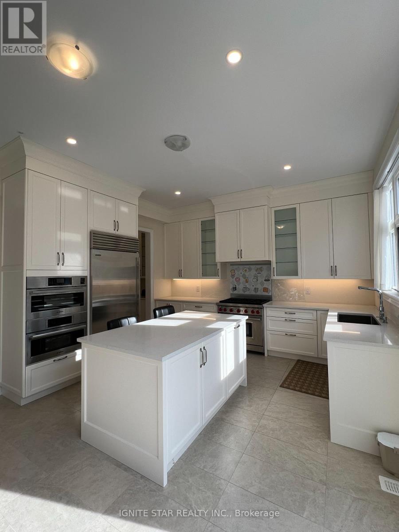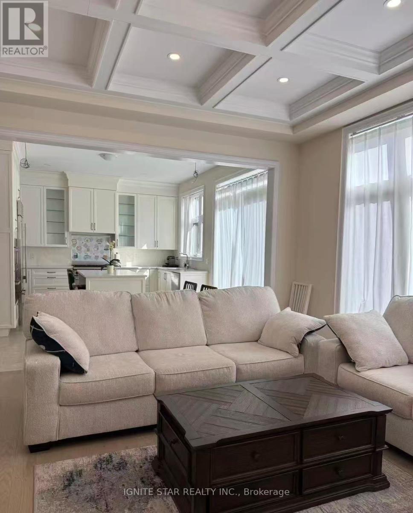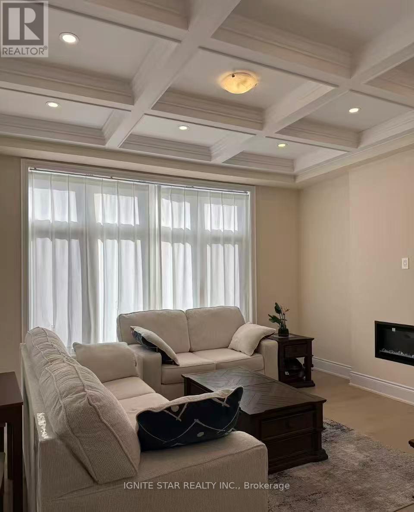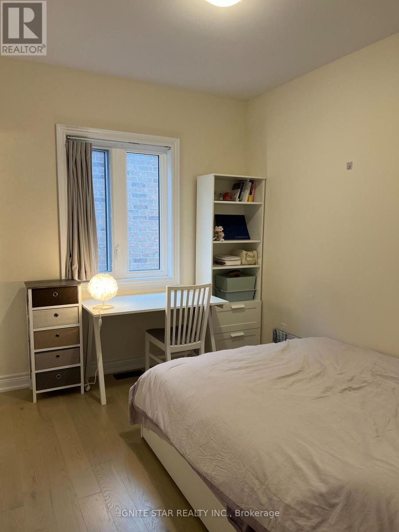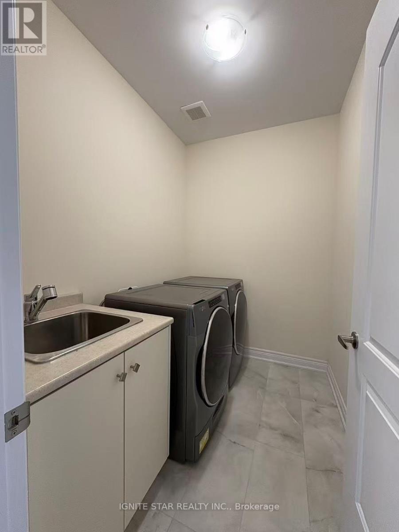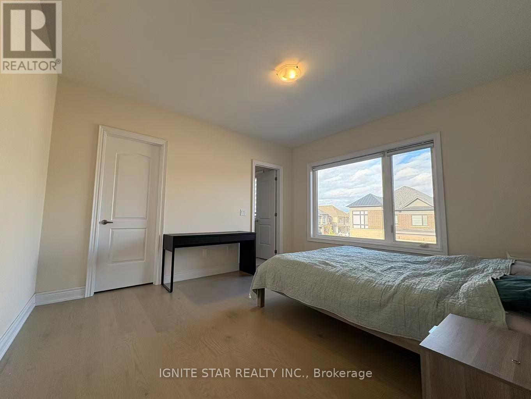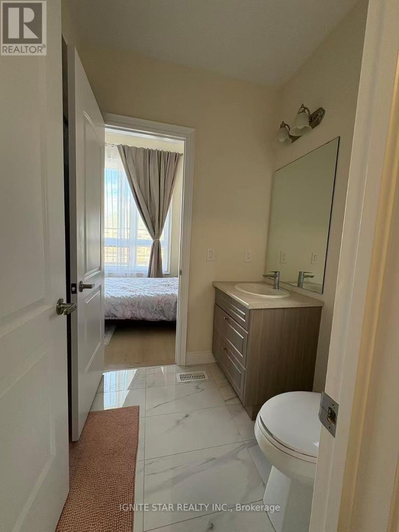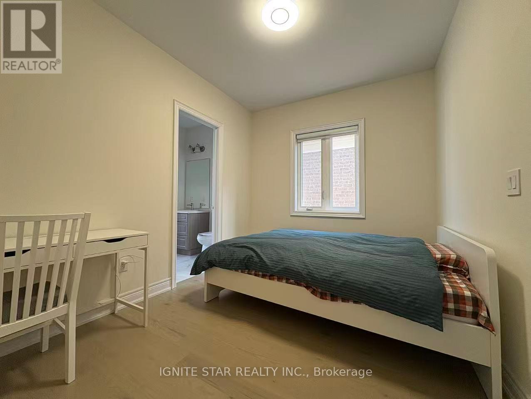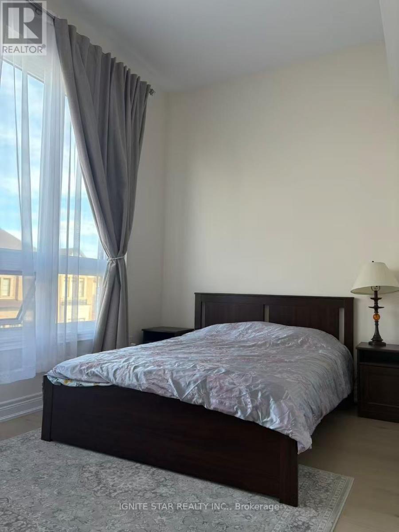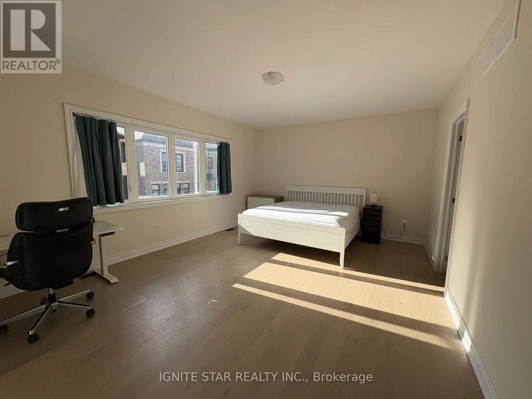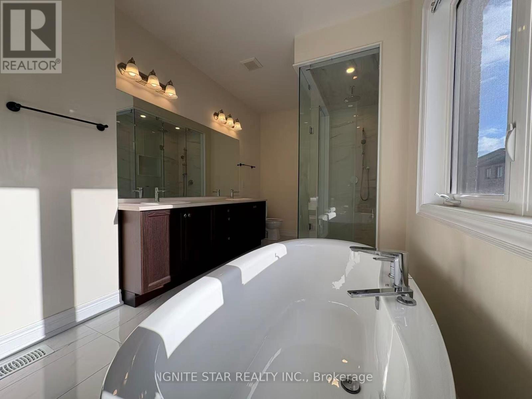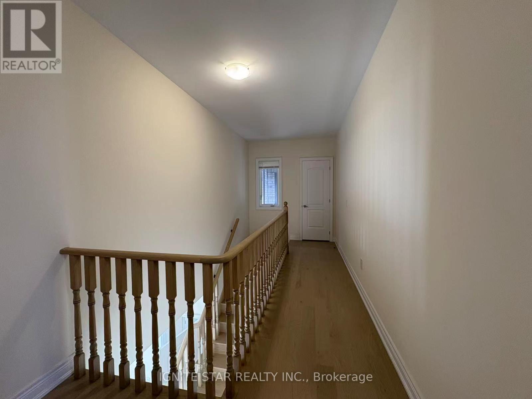1264 Queens Plate Road Oakville, Ontario L6M 5M2
$5,480 Monthly
Welcome to 1264 Queens Plate Road, an exquisite detached home nestled in the highly desirable Glen Abbey Encore neighbourhood. Boasting *5 bedrooms and 5 bathrooms*, the residence features 10-foot ceilings on the main floor, 9-foot ceilings on the second floor and basement, and an exceptional layout designed for contemporary living. The main floor includes a spacious dining room, a generously sized home office with large windows, a mudroom with side entrance and garage access, and a bright family room with a linear fireplace that overlooks the sleek, modern kitchen. The kitchen is equipped with high-end appliances, including a Wolf 36" Fuel Gas Stove, SubZero built-in refrigerator. The second floor offers *5 bedrooms*. The primary suite is a true retreat, featuring a walk-in closet and a spa-like ensuite with a freestanding tub and a separate rainfall shower. Two spacious bedrooms with their own ensuite bathroom and closet. The other two bedrooms share a convenient Jack and Jill washroom. This suite is ideal for a family and is located within the prestigious Abbey Park High School district. It offers unparalleled access to top-tier education, scenic trails along 14 Mile Creek and Bronte Creek Provincial Park, and premier golf courses. Commuting is effortless via the Bronte GO Station, QEW, 403, and 407 highways. A minimum one-year lease is required. (id:24801)
Property Details
| MLS® Number | W12500216 |
| Property Type | Single Family |
| Community Name | 1007 - GA Glen Abbey |
| Amenities Near By | Schools, Golf Nearby, Public Transit, Park |
| Equipment Type | Water Heater |
| Features | Carpet Free |
| Parking Space Total | 4 |
| Rental Equipment Type | Water Heater |
Building
| Bathroom Total | 5 |
| Bedrooms Above Ground | 5 |
| Bedrooms Total | 5 |
| Appliances | Central Vacuum, Oven - Built-in |
| Basement Development | Unfinished |
| Basement Features | Walk-up |
| Basement Type | N/a (unfinished), N/a |
| Construction Style Attachment | Detached |
| Cooling Type | Central Air Conditioning, Air Exchanger |
| Exterior Finish | Brick, Stone |
| Fireplace Present | Yes |
| Foundation Type | Concrete |
| Half Bath Total | 1 |
| Heating Fuel | Natural Gas |
| Heating Type | Forced Air |
| Stories Total | 2 |
| Size Interior | 3,000 - 3,500 Ft2 |
| Type | House |
| Utility Water | Municipal Water |
Parking
| Attached Garage | |
| Garage |
Land
| Acreage | No |
| Fence Type | Fenced Yard |
| Land Amenities | Schools, Golf Nearby, Public Transit, Park |
| Sewer | Sanitary Sewer |
| Size Depth | 90 Ft |
| Size Frontage | 42 Ft |
| Size Irregular | 42 X 90 Ft |
| Size Total Text | 42 X 90 Ft |
Contact Us
Contact us for more information
Alvin Ma
Salesperson
8300 Woodbine Ave #100k
Markham, Ontario L3R 9Y7
(905) 667-9848


