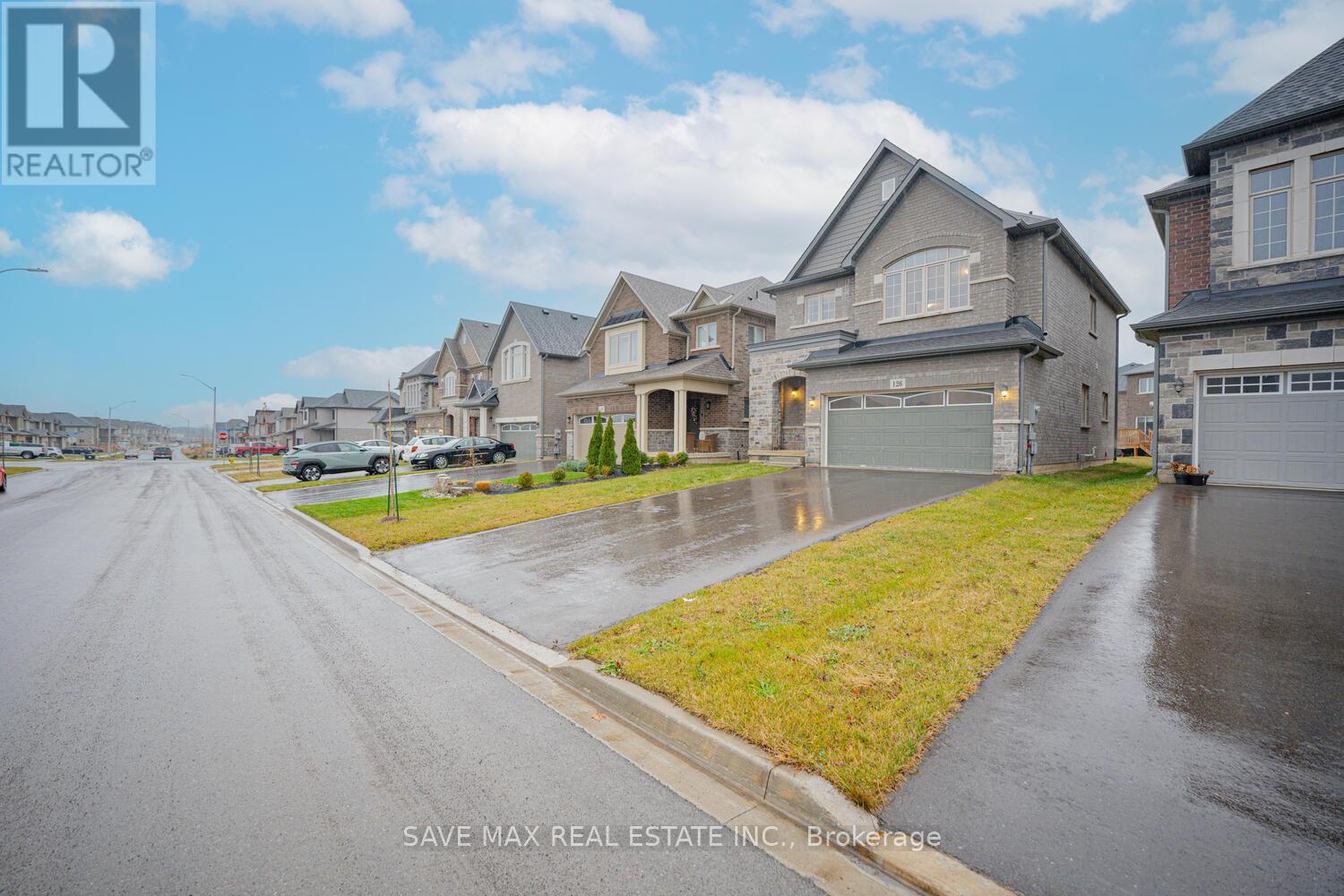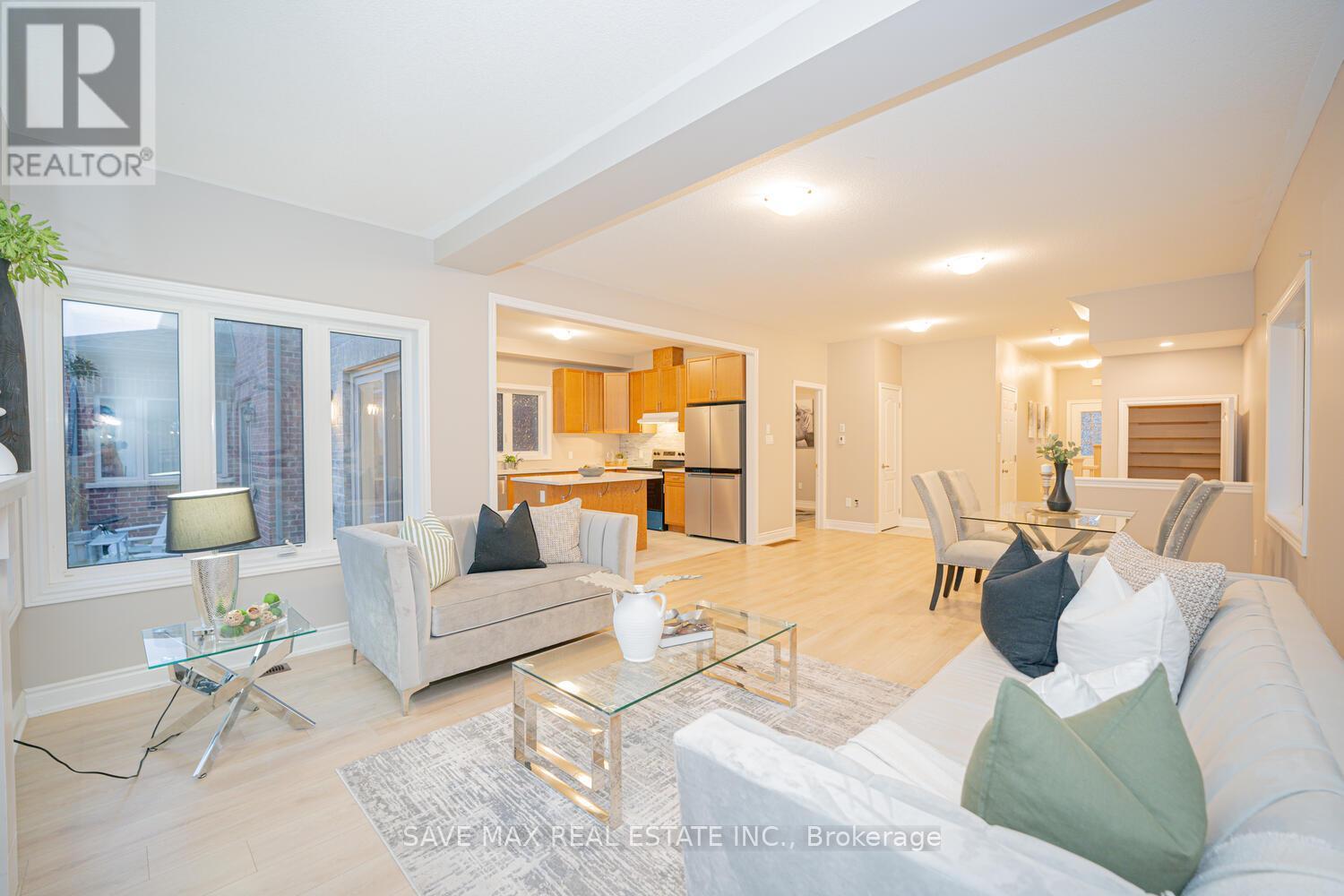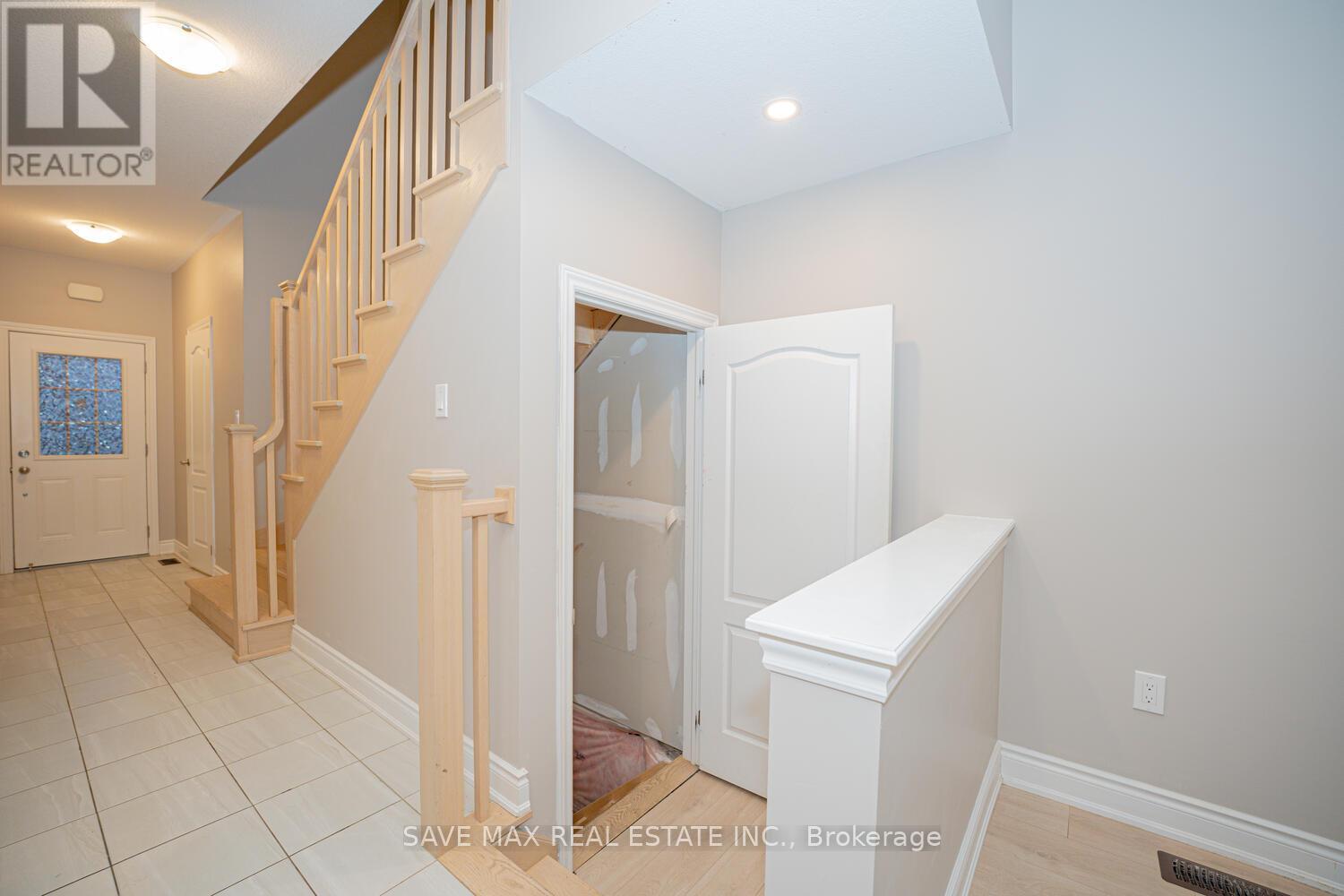126 Sunset Way Thorold, Ontario L0S 1A0
$839,990
A Gorgeous Double Car Garage, 2000 Sq Foot Fully Detach Home With 4+1 Bedrooms And 2.5 Baths Plus An Additional Loft Upstairs! Amazing Floorpaln.The Main Floor Is Very Very Bright And Has An Open Concept! Upgraded Quartz Kitchen Counters And A Fireplace! Close To Highways, The Outlet Mall, Niagara College And Brock University. Fully Developed Community In The Lap Of Nature! Beautiful, Bright, Open Concept And Amazing Location!! Cose To All Amenities!!. Thorolds Best Location. (id:24801)
Open House
This property has open houses!
1:00 pm
Ends at:4:00 pm
Property Details
| MLS® Number | X11892208 |
| Property Type | Single Family |
| Community Name | 560 - Rolling Meadows |
| Features | Carpet Free |
| ParkingSpaceTotal | 6 |
Building
| BathroomTotal | 3 |
| BedroomsAboveGround | 4 |
| BedroomsBelowGround | 1 |
| BedroomsTotal | 5 |
| Amenities | Fireplace(s) |
| Appliances | Central Vacuum, Dishwasher, Dryer, Refrigerator, Stove, Washer |
| BasementDevelopment | Unfinished |
| BasementType | N/a (unfinished) |
| ConstructionStyleAttachment | Detached |
| CoolingType | Central Air Conditioning |
| ExteriorFinish | Brick |
| FireplacePresent | Yes |
| FlooringType | Hardwood |
| FoundationType | Poured Concrete |
| HalfBathTotal | 1 |
| HeatingFuel | Natural Gas |
| HeatingType | Forced Air |
| StoriesTotal | 2 |
| Type | House |
| UtilityWater | Municipal Water |
Parking
| Detached Garage |
Land
| Acreage | No |
| Sewer | Sanitary Sewer |
| SizeDepth | 110 Ft |
| SizeFrontage | 36 Ft |
| SizeIrregular | 36 X 110 Ft |
| SizeTotalText | 36 X 110 Ft |
Rooms
| Level | Type | Length | Width | Dimensions |
|---|---|---|---|---|
| Second Level | Laundry Room | Measurements not available | ||
| Second Level | Loft | 1.93 m | 1.47 m | 1.93 m x 1.47 m |
| Second Level | Primary Bedroom | 4.34 m | 4.14 m | 4.34 m x 4.14 m |
| Second Level | Bedroom 2 | 3.12 m | 2.74 m | 3.12 m x 2.74 m |
| Second Level | Bedroom 3 | 3.73 m | 2.81 m | 3.73 m x 2.81 m |
| Second Level | Bedroom 4 | 3.81 m | 2.81 m | 3.81 m x 2.81 m |
| Second Level | Bathroom | Measurements not available | ||
| Second Level | Bathroom | Measurements not available | ||
| Ground Level | Living Room | 4.39 m | 7.6415 m | 4.39 m x 7.6415 m |
| Ground Level | Dining Room | 4.39 m | 7.64 m | 4.39 m x 7.64 m |
| Ground Level | Kitchen | 3.07 m | 4.29 m | 3.07 m x 4.29 m |
| Ground Level | Den | 3.12 m | 3.02 m | 3.12 m x 3.02 m |
Interested?
Contact us for more information
Raman Dua
Broker of Record
1550 Enterprise Rd #305
Mississauga, Ontario L4W 4P4
Pavneet Kaur
Salesperson
1550 Enterprise Rd #305
Mississauga, Ontario L4W 4P4






































