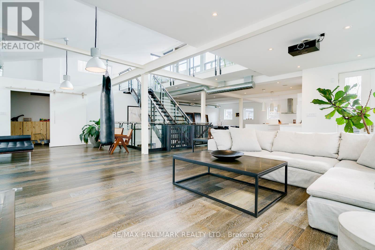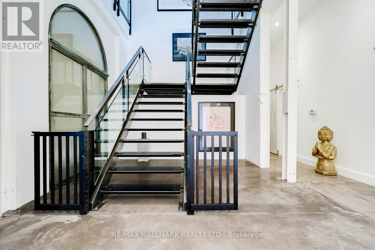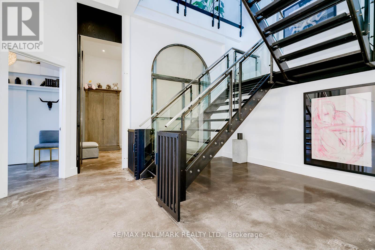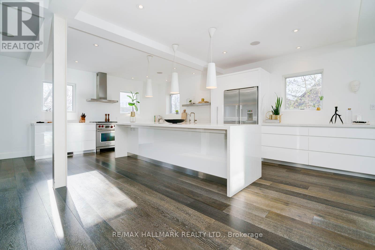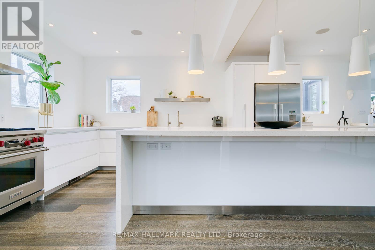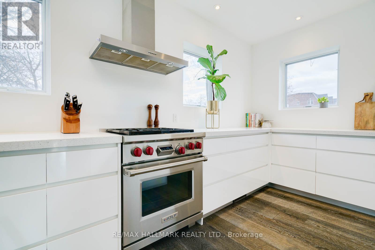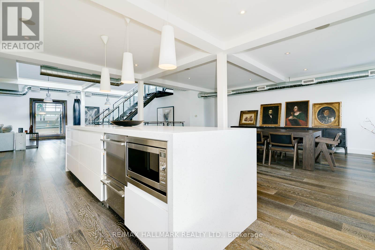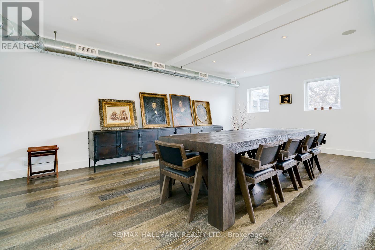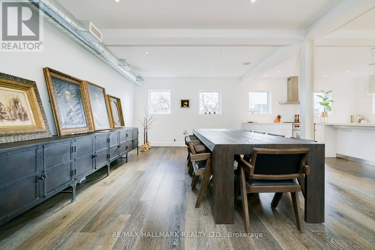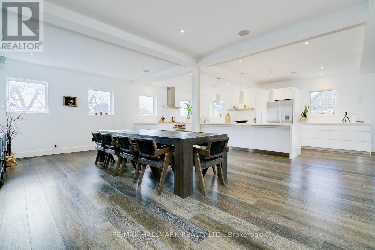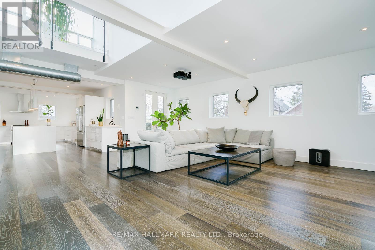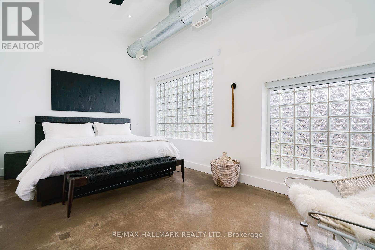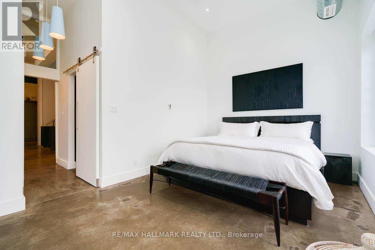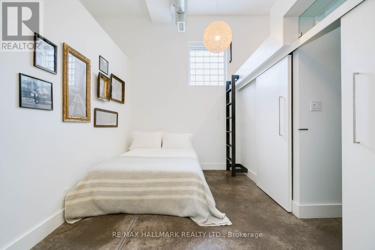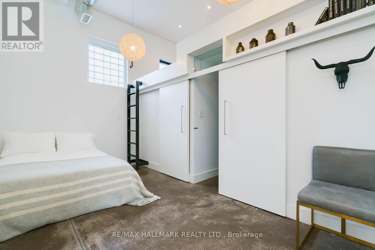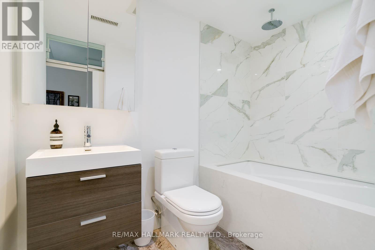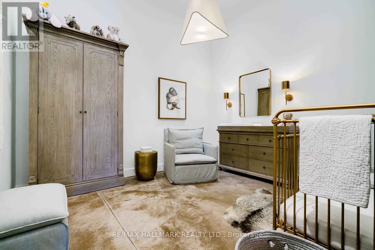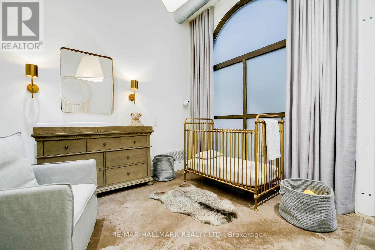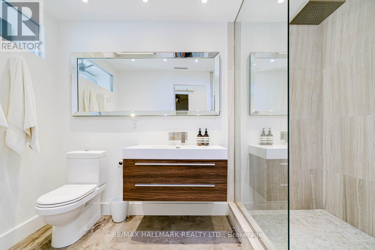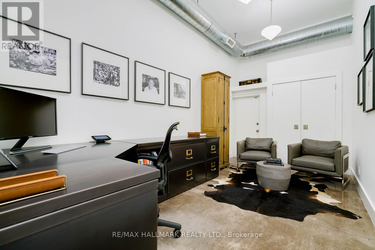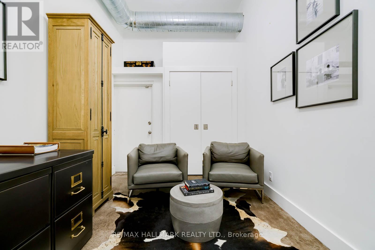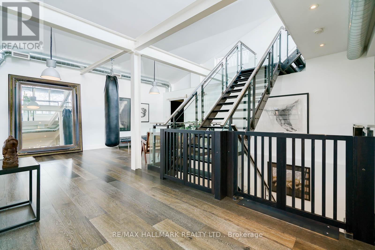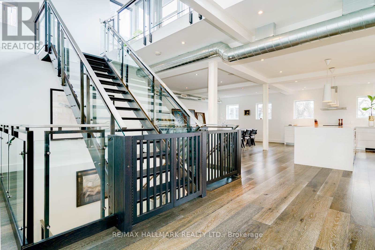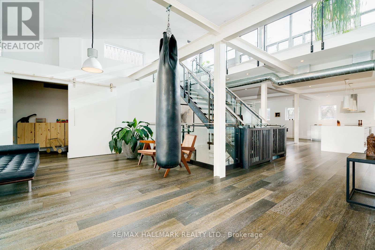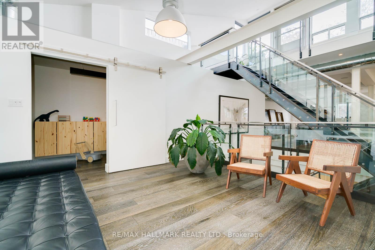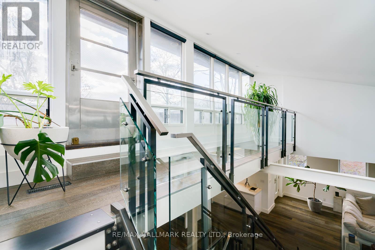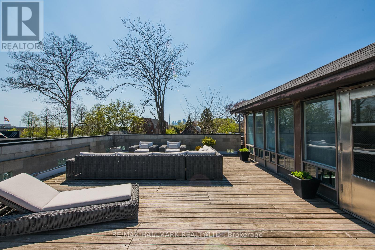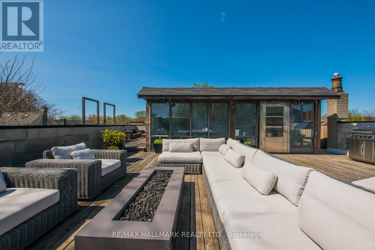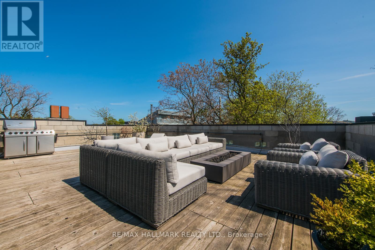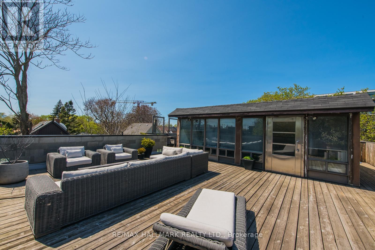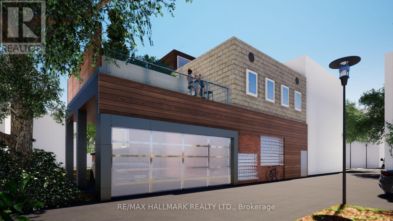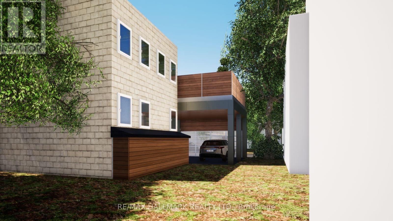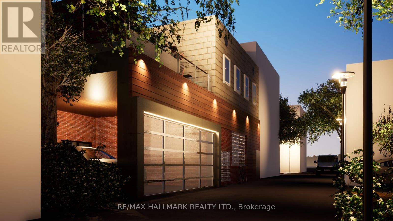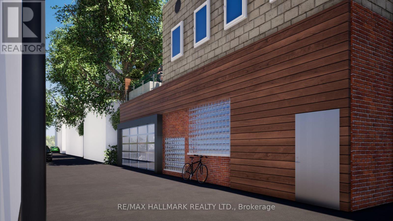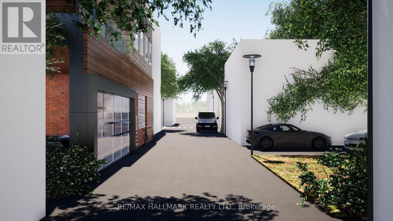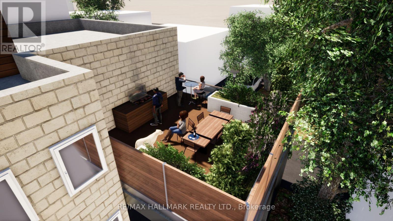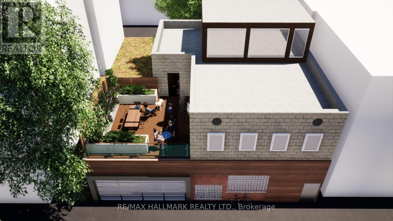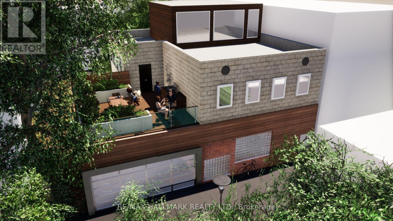126 Sears Street Toronto, Ontario M4L 1B2
$3,648,000
An unparalleled opportunity awaits in the heart of Leslieville, one of the city's most coveted neighborhoods. This remarkable detached building, formerly a movie props warehouse, offers a captivating fusion of loft-style, maintenance-free living, with the independence of a freehold home. Bathed in abundant natural light, the space seamlessly harmonizes high-end contemporary design with its industrial heritage, resulting in a true masterpiece of architectural ingenuity. The expansive rooftop terrace showcases the Toronto Skyline. What's more, the property comes with approved permits and drawings for a 2-car garage and a third-story addition, making it an understated yet exceptional gem in the GTA - a private residence that truly stands out for those seeking a one-of-a-kind living experience. **** EXTRAS **** Permits and drawing in place for a 2 car garage + 3rd story addition. (id:24801)
Property Details
| MLS® Number | E7399118 |
| Property Type | Single Family |
| Community Name | Greenwood-Coxwell |
| Amenities Near By | Beach, Marina, Park, Public Transit, Place Of Worship, Schools |
| Parking Space Total | 2 |
Building
| Bathroom Total | 3 |
| Bedrooms Above Ground | 4 |
| Bedrooms Total | 4 |
| Appliances | Dishwasher, Dryer, Refrigerator, Stove, Washer, Window Coverings |
| Construction Style Attachment | Detached |
| Cooling Type | Central Air Conditioning |
| Exterior Finish | Concrete |
| Heating Fuel | Natural Gas |
| Heating Type | Forced Air |
| Stories Total | 2 |
| Type | House |
| Utility Water | Municipal Water |
Land
| Acreage | No |
| Land Amenities | Beach, Marina, Park, Public Transit, Place Of Worship, Schools |
| Sewer | Sanitary Sewer |
| Size Irregular | 56.85 X 50 Ft |
| Size Total Text | 56.85 X 50 Ft |
Rooms
| Level | Type | Length | Width | Dimensions |
|---|---|---|---|---|
| Second Level | Living Room | 9.3 m | 5.89 m | 9.3 m x 5.89 m |
| Second Level | Dining Room | 4.25 m | 7.14 m | 4.25 m x 7.14 m |
| Second Level | Kitchen | 4.26 m | 7.02 m | 4.26 m x 7.02 m |
| Second Level | Pantry | 1.96 m | 4.34 m | 1.96 m x 4.34 m |
| Main Level | Primary Bedroom | 5.85 m | 3.05 m | 5.85 m x 3.05 m |
| Main Level | Bedroom 2 | 4.86 m | 2.64 m | 4.86 m x 2.64 m |
| Main Level | Bedroom 3 | 3.61 m | 3.22 m | 3.61 m x 3.22 m |
| Main Level | Bedroom 4 | 2.64 m | 5.17 m | 2.64 m x 5.17 m |
| Main Level | Foyer | 3.77 m | 185 m | 3.77 m x 185 m |
| Main Level | Laundry Room | 2.27 m | 3.38 m | 2.27 m x 3.38 m |
| Upper Level | Other | 6.58 m | 0.8 m | 6.58 m x 0.8 m |
https://www.realtor.ca/real-estate/26414575/126-sears-street-toronto-greenwood-coxwell
Interested?
Contact us for more information
Michelle Walker
Salesperson
www.michellewalkerteam.ca
https://www.facebook.com/michellewalkerteam/
https://twitter.com/MichWalkerTeam
https://ca.linkedin.com/in/michelle-walker-7418b61b

2277 Queen Street East
Toronto, Ontario M4E 1G5
(416) 699-9292
(416) 699-8576
Matt Cassells
Salesperson
www.michellewalkerteam.ca/

2277 Queen Street East
Toronto, Ontario M4E 1G5
(416) 699-9292
(416) 699-8576


