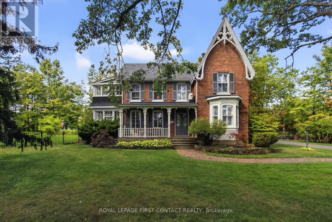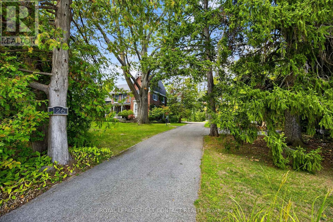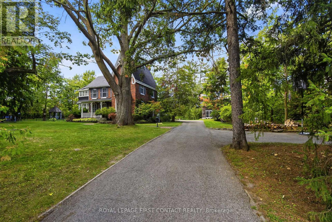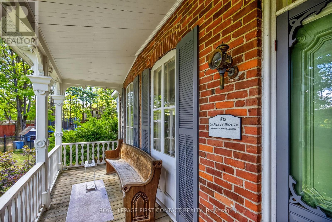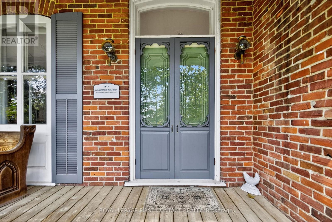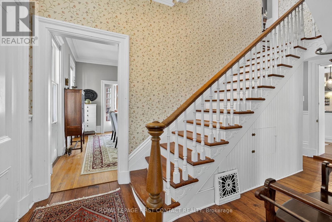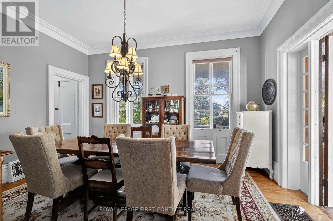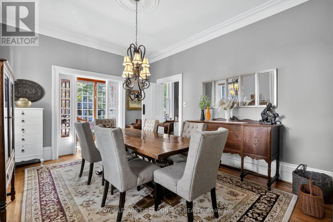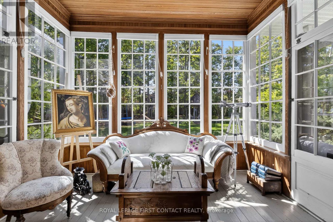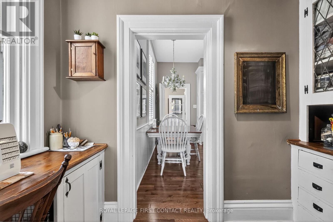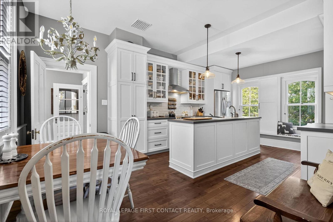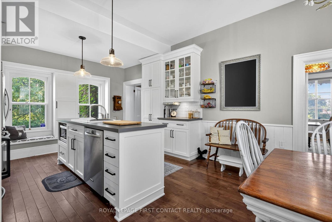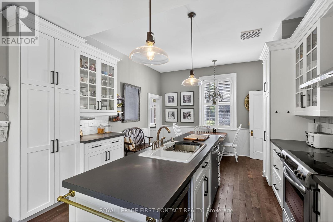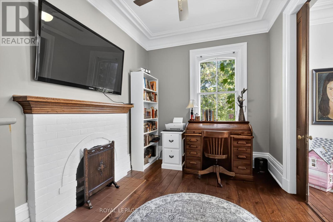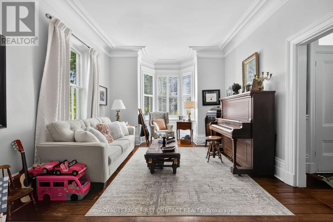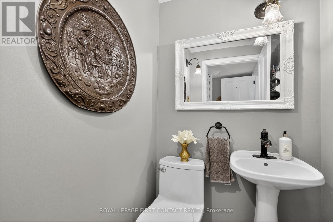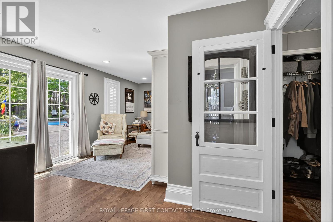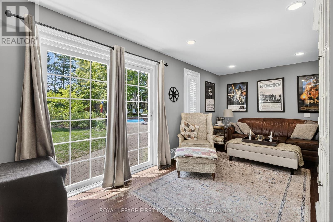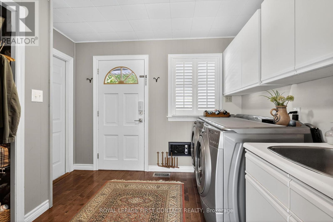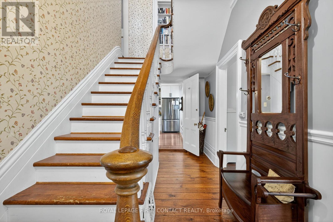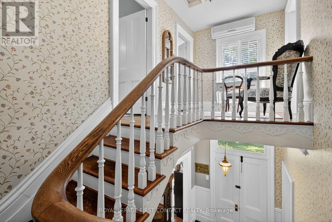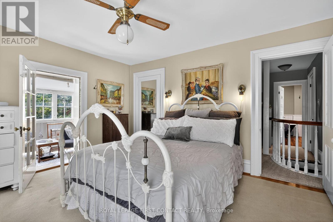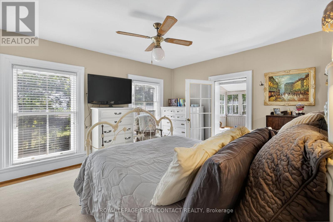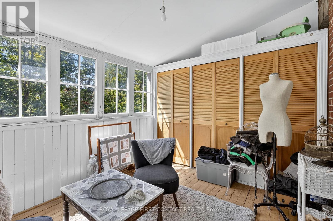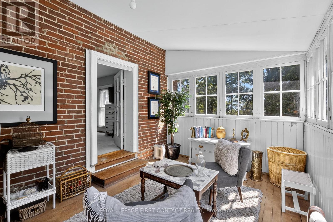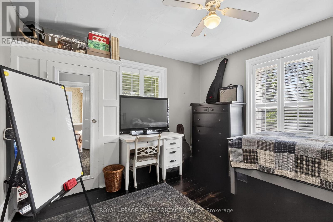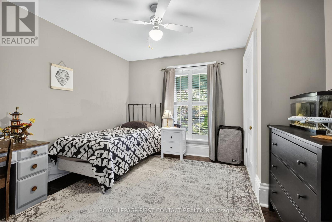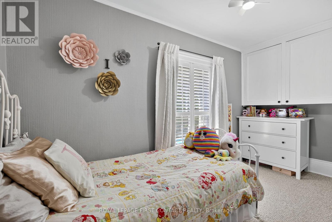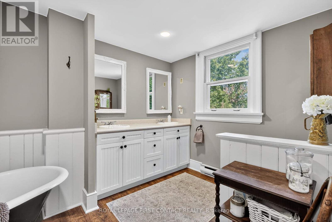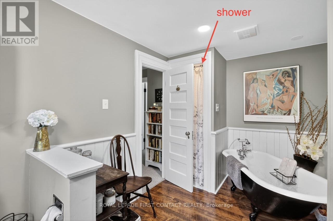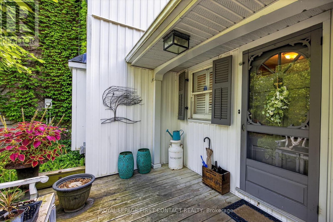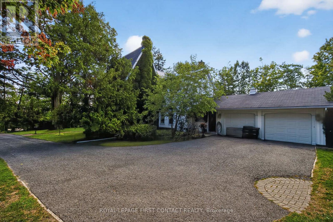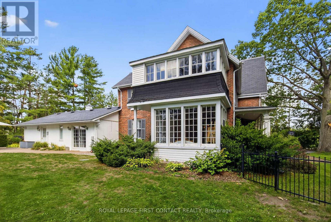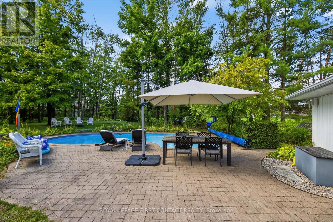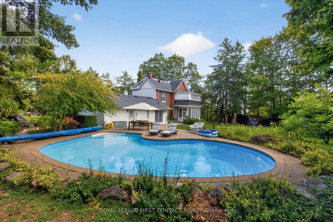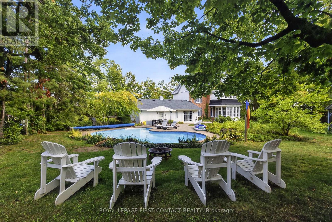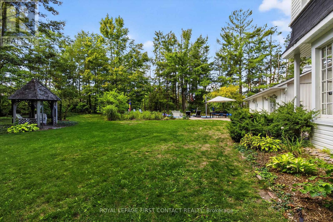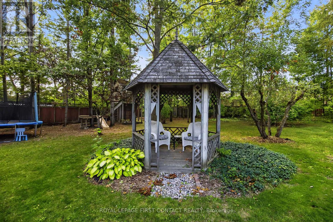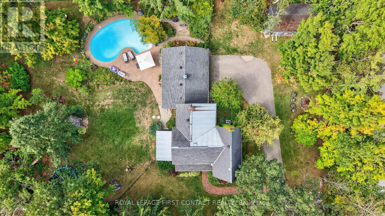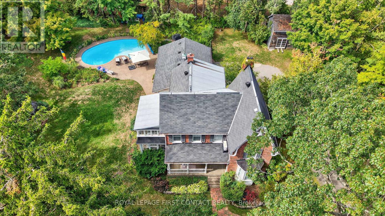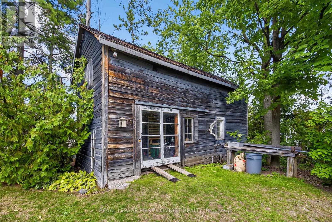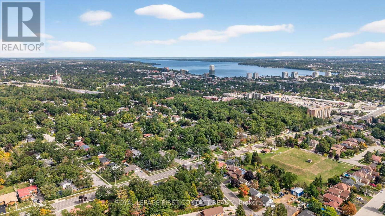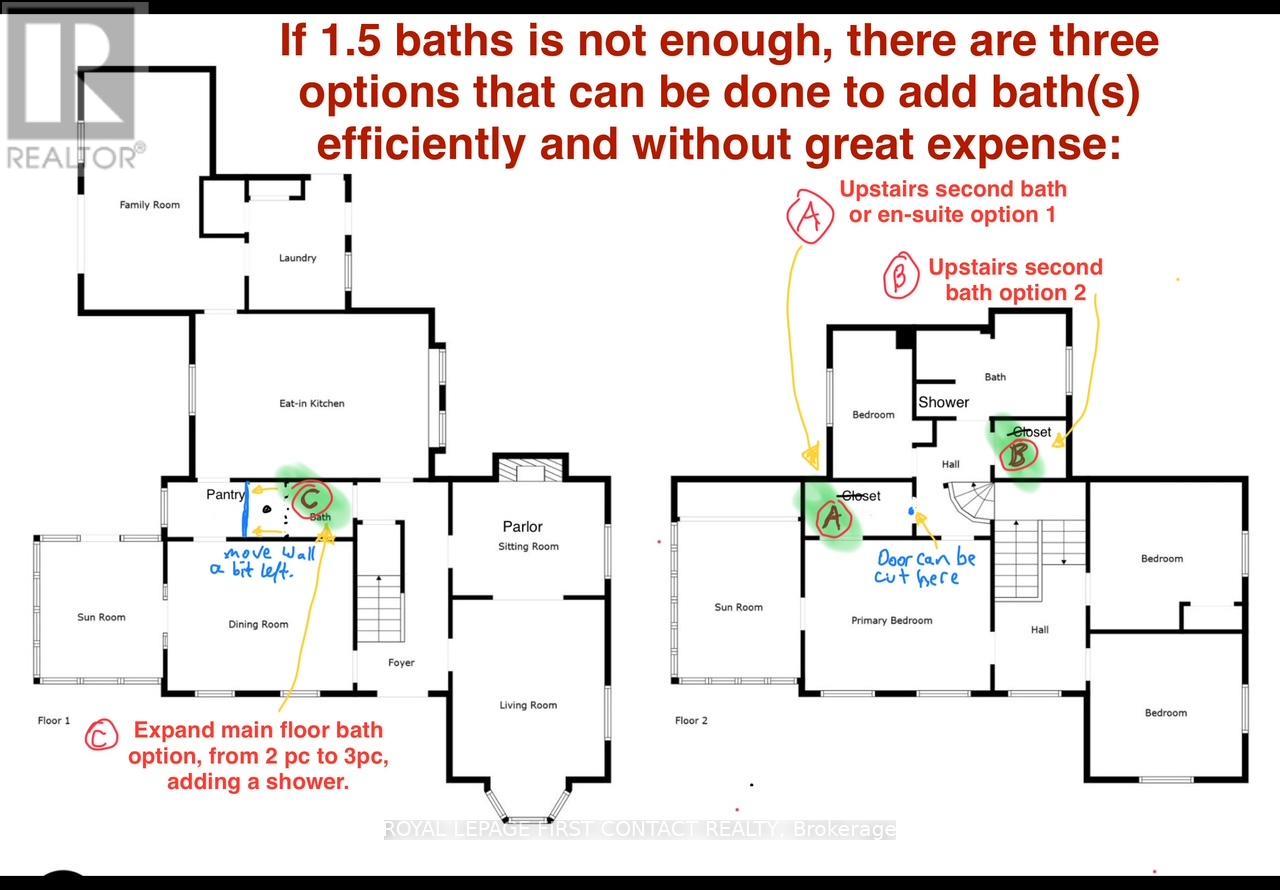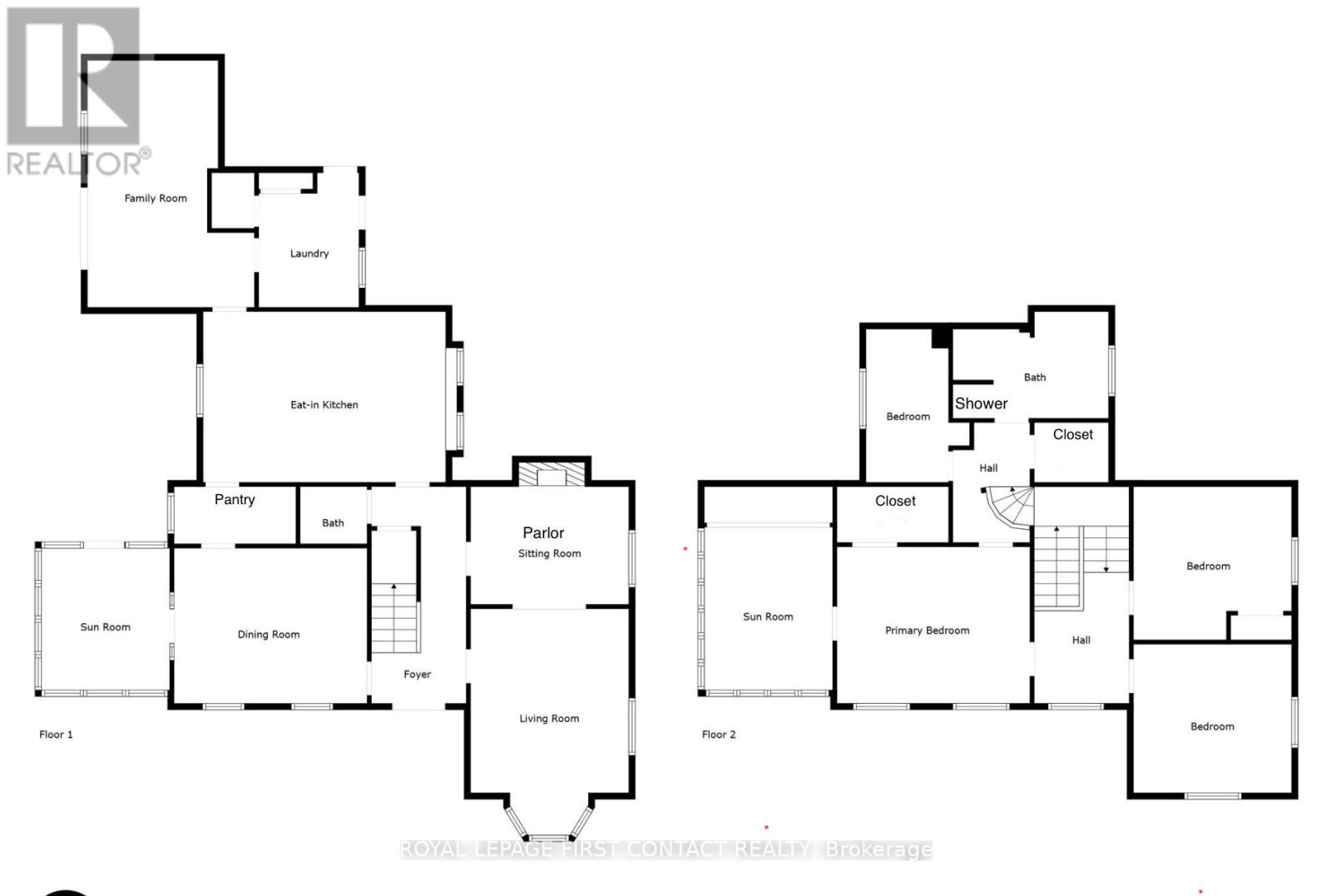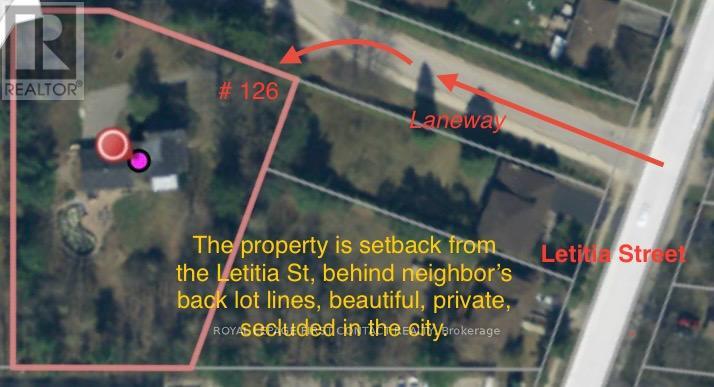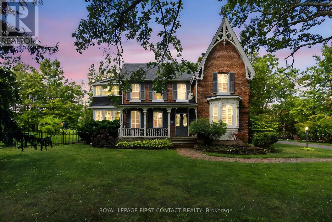126 Letitia Street Barrie, Ontario L4N 1P5
$1,249,000
Welcome to Three Oaks, a century classic home on almost an acre, estate parklike private lot with extraordinary mature trees, pool, and the original barn/shed with basement which is ideal for a workshop, located in the heart of Barrie, close to Sunnidale Park and all amenities. Built in 1873, the home has maintained its original architecture and beauty with 10 ceilings, detail and mouldings, French and Dutch doors, 2 sunrooms, front porch, bay window, large baseboards, hardwood, pocket doors, built-ins, parlour, butlers pantry, absolutely charming! Outside is like a resort, with a courtyard; relax on the porch, then flow past the long drive to the barn, the gazebo and then relax pool side. The home has been beautifully updated: eat-in kitchen with pantry, stainless steel appliances, newer furnace and air conditioning and the layout has space for additional bathroom(s) as seen in the floor plan drawings. This property is a total pleasure, dreamy! (id:24801)
Property Details
| MLS® Number | S12419923 |
| Property Type | Single Family |
| Community Name | Letitia Heights |
| Amenities Near By | Park, Public Transit, Schools |
| Community Features | Community Centre |
| Equipment Type | None |
| Features | Cul-de-sac, Wooded Area, Irregular Lot Size, Flat Site |
| Parking Space Total | 8 |
| Pool Type | Inground Pool |
| Rental Equipment Type | None |
| Structure | Deck, Patio(s), Porch, Workshop |
Building
| Bathroom Total | 2 |
| Bedrooms Above Ground | 4 |
| Bedrooms Total | 4 |
| Age | 100+ Years |
| Amenities | Fireplace(s) |
| Appliances | Garage Door Opener Remote(s), Water Heater, Dishwasher, Dryer, Microwave, Hood Fan, Stove, Washer, Water Softener, Window Coverings, Refrigerator |
| Basement Development | Unfinished |
| Basement Type | Full (unfinished) |
| Construction Style Attachment | Detached |
| Cooling Type | Central Air Conditioning |
| Exterior Finish | Aluminum Siding, Brick |
| Fireplace Present | Yes |
| Fireplace Total | 1 |
| Flooring Type | Hardwood, Carpeted |
| Foundation Type | Stone |
| Half Bath Total | 1 |
| Heating Fuel | Natural Gas |
| Heating Type | Forced Air |
| Stories Total | 2 |
| Size Interior | 2,500 - 3,000 Ft2 |
| Type | House |
| Utility Water | Drilled Well |
Parking
| Attached Garage | |
| Garage | |
| Inside Entry |
Land
| Acreage | No |
| Land Amenities | Park, Public Transit, Schools |
| Landscape Features | Landscaped |
| Sewer | Septic System |
| Size Depth | 206 Ft |
| Size Frontage | 215 Ft |
| Size Irregular | 215 X 206 Ft |
| Size Total Text | 215 X 206 Ft|1/2 - 1.99 Acres |
| Zoning Description | R2 |
Rooms
| Level | Type | Length | Width | Dimensions |
|---|---|---|---|---|
| Second Level | Bedroom | 3.45 m | 3.48 m | 3.45 m x 3.48 m |
| Second Level | Bedroom | 3.56 m | 2.51 m | 3.56 m x 2.51 m |
| Second Level | Sunroom | 2.59 m | 3.89 m | 2.59 m x 3.89 m |
| Second Level | Primary Bedroom | 4.52 m | 3.68 m | 4.52 m x 3.68 m |
| Main Level | Family Room | 3.89 m | 5.18 m | 3.89 m x 5.18 m |
| Main Level | Mud Room | 2.74 m | 2.29 m | 2.74 m x 2.29 m |
| Main Level | Kitchen | 3.94 m | 5.72 m | 3.94 m x 5.72 m |
| Main Level | Living Room | 4.6 m | 3.68 m | 4.6 m x 3.68 m |
| Main Level | Office | 3.78 m | 2.74 m | 3.78 m x 2.74 m |
| Main Level | Sunroom | 2.87 m | 3.5 m | 2.87 m x 3.5 m |
| Main Level | Dining Room | 4.62 m | 3.91 m | 4.62 m x 3.91 m |
| Main Level | Bedroom | 3.68 m | 3.53 m | 3.68 m x 3.53 m |
Contact Us
Contact us for more information
John Lawler
Broker
www.lawlerteam.ca/
www.facebook.com/johnlawlerteam
299 Lakeshore Drive #100, 100142 &100423
Barrie, Ontario L4N 7Y9
(705) 728-8800
(705) 722-5684
Will Lawler
Salesperson
112 Hurontario St Unit B
Collingwood, Ontario L9Y 2L8
(705) 445-5520


