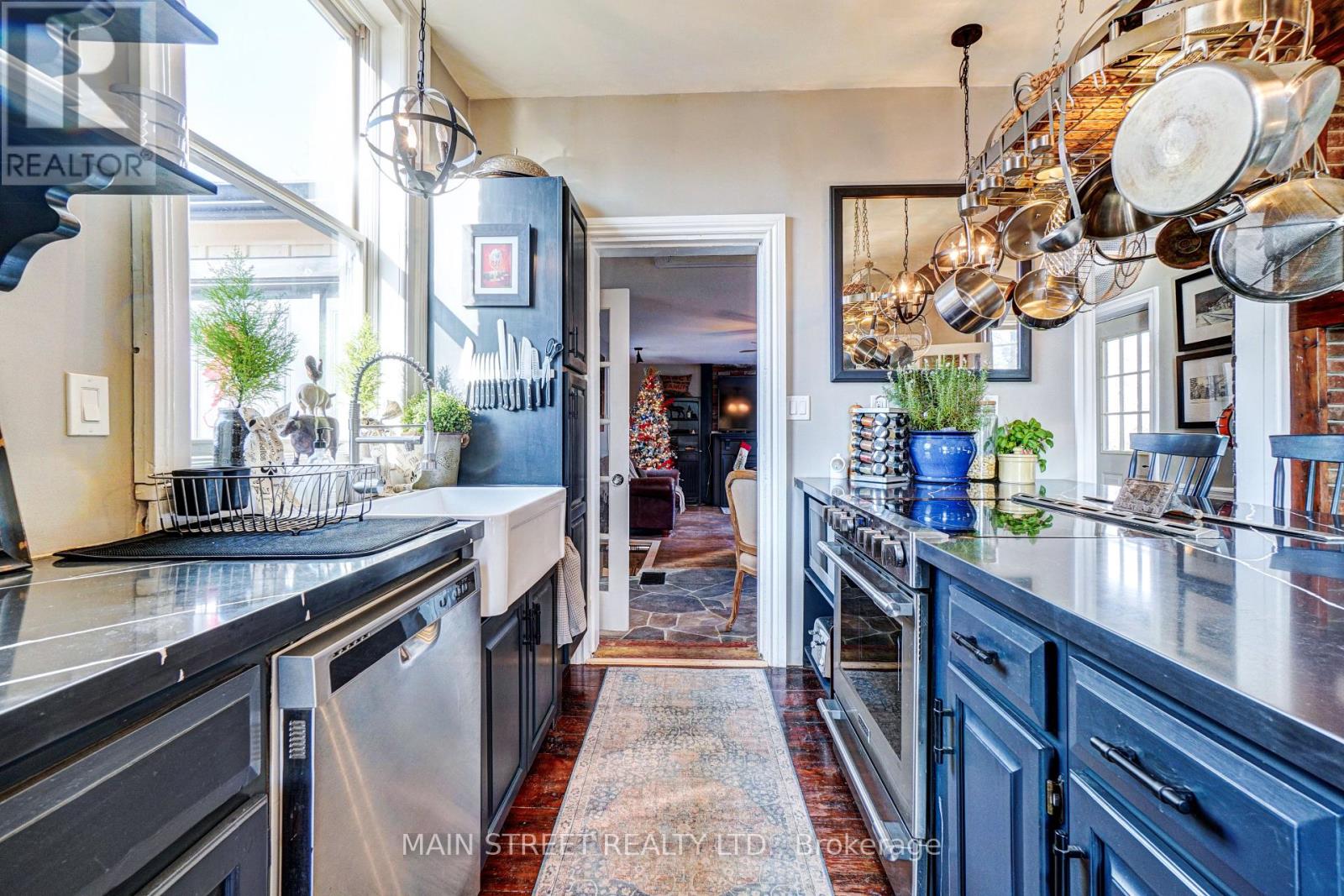126 King Street Kawartha Lakes, Ontario K0M 2T0
$950,000
Beautifully Renovated Brick Home in the Heart of Woodville. Fully Fenced Backyard w/ Plenty of Trees for Complete Privacy . Massive Entertaining Deck surrounding a Gorgeous Pool & Hot Tub. 4 Car Garage for all of the Toys & Plenty of Parking for an R.V. w/ Exterior Electrical Hook up.10 Minute Drive to Lake Simcoe, Under an Hour to Newmarket, and 23 Minutes To Lindsay. Open Concept Kitchen/Dining Rm. w/ Huge Brick Woodburning Fireplace. Oversized Island w/ B/I Beverage Fridge, Stove, Pop up Range Vent & B/I Microwave. Perennial Herbs & Flowers in Front Yard Garden. Vegetable & Herb Garden in Backyard w/ Southwest Exposure for a Plentiful Crop Throughout the Season. Main Floor Master and 2nd Floor Master Bedrooms. Walk up Basement could be made into 4th Bedroom. **** EXTRAS **** 32x16 Foot Swimming Pool (Can be removed if not wanted). 6 Person Hot Tub. House Can Be Purchased w/ 40th Anniversary Edition Newmar Dutch Star Diesel Pusher R.V. & Vintage 1936 Chevy Master for $1,150,000. (id:24801)
Property Details
| MLS® Number | X10358710 |
| Property Type | Single Family |
| Community Name | Woodville |
| Parking Space Total | 13 |
| Pool Type | Above Ground Pool |
Building
| Bathroom Total | 2 |
| Bedrooms Above Ground | 3 |
| Bedrooms Total | 3 |
| Appliances | Water Heater, Blinds, Dryer, Microwave, Oven, Range, Refrigerator, Washer |
| Basement Development | Partially Finished |
| Basement Features | Walk-up |
| Basement Type | N/a (partially Finished) |
| Construction Style Attachment | Detached |
| Cooling Type | Central Air Conditioning |
| Exterior Finish | Brick, Wood |
| Fireplace Present | Yes |
| Fireplace Total | 2 |
| Fireplace Type | Woodstove |
| Flooring Type | Hardwood |
| Foundation Type | Stone |
| Heating Fuel | Propane |
| Heating Type | Forced Air |
| Stories Total | 2 |
| Size Interior | 2,000 - 2,500 Ft2 |
| Type | House |
| Utility Water | Municipal Water |
Parking
| Attached Garage |
Land
| Acreage | No |
| Sewer | Septic System |
| Size Depth | 165 Ft |
| Size Frontage | 112 Ft |
| Size Irregular | 112 X 165 Ft |
| Size Total Text | 112 X 165 Ft|under 1/2 Acre |
| Zoning Description | Residential |
Rooms
| Level | Type | Length | Width | Dimensions |
|---|---|---|---|---|
| Second Level | Primary Bedroom | 4.9 m | 4.7 m | 4.9 m x 4.7 m |
| Second Level | Other | 3.34 m | 2.2 m | 3.34 m x 2.2 m |
| Second Level | Bedroom 3 | 4.3 m | 2.36 m | 4.3 m x 2.36 m |
| Basement | Family Room | 6.56 m | 4.31 m | 6.56 m x 4.31 m |
| Main Level | Kitchen | 4.9 m | 4.17 m | 4.9 m x 4.17 m |
| Main Level | Dining Room | 4.81 m | 2.97 m | 4.81 m x 2.97 m |
| Main Level | Living Room | 7.15 m | 4.42 m | 7.15 m x 4.42 m |
| Main Level | Bedroom 2 | 4.83 m | 2.71 m | 4.83 m x 2.71 m |
| Main Level | Laundry Room | 4.3 m | 2.36 m | 4.3 m x 2.36 m |
https://www.realtor.ca/real-estate/27607921/126-king-street-kawartha-lakes-woodville-woodville
Contact Us
Contact us for more information
Tanya Stanyar
Salesperson
24 Toronto St N #3
Uxbridge, Ontario L9P 1E6
(905) 852-2424
(905) 852-2626










































