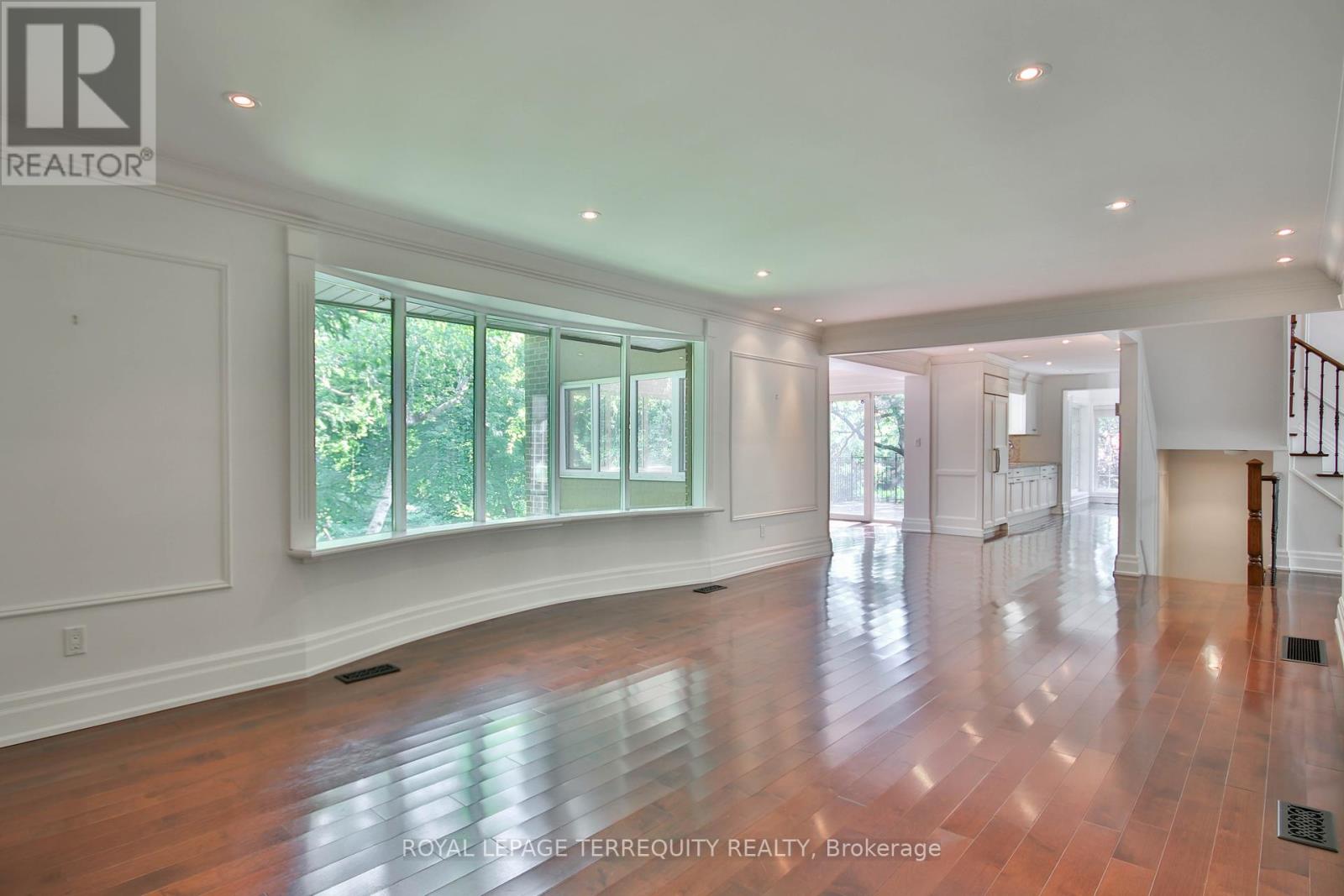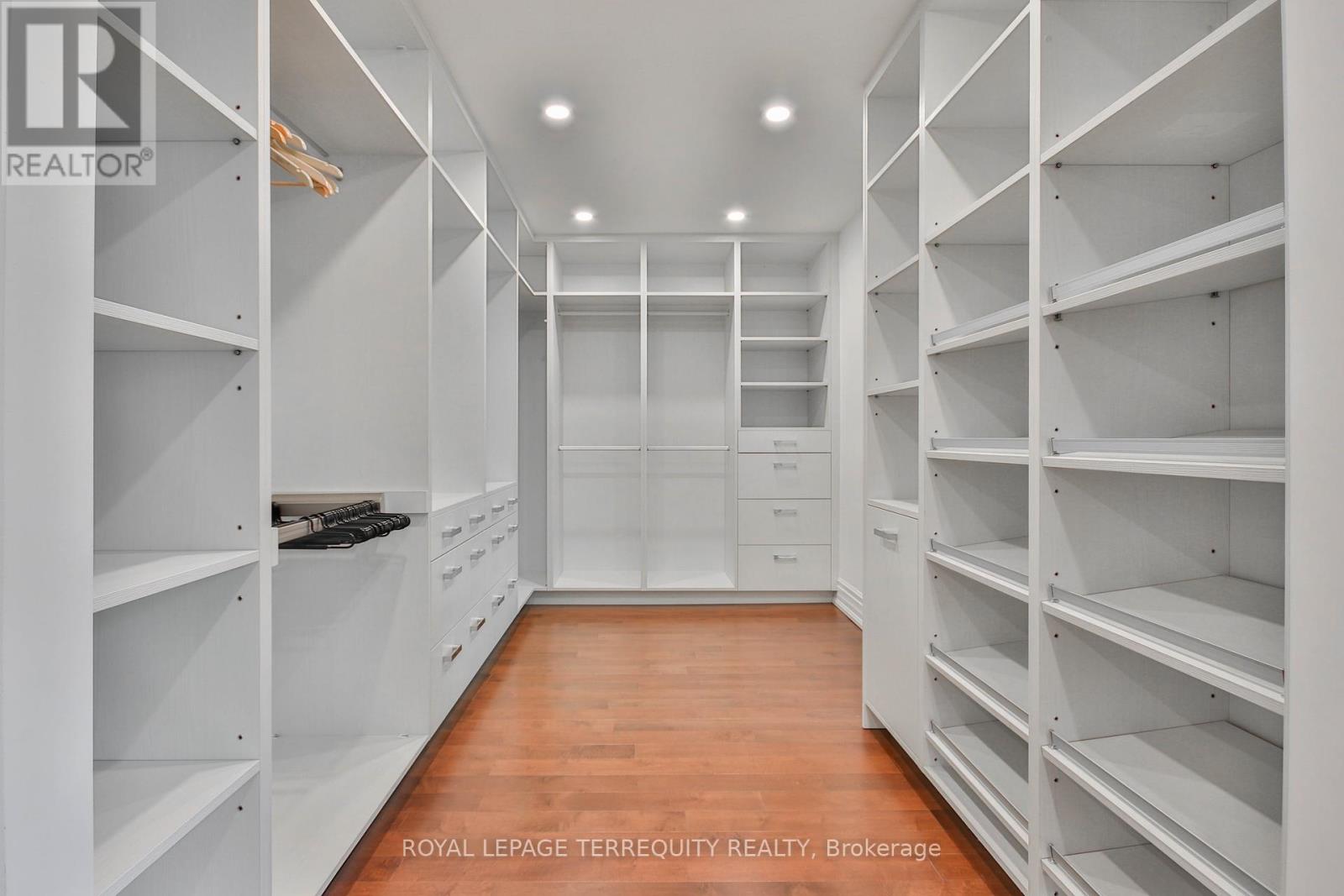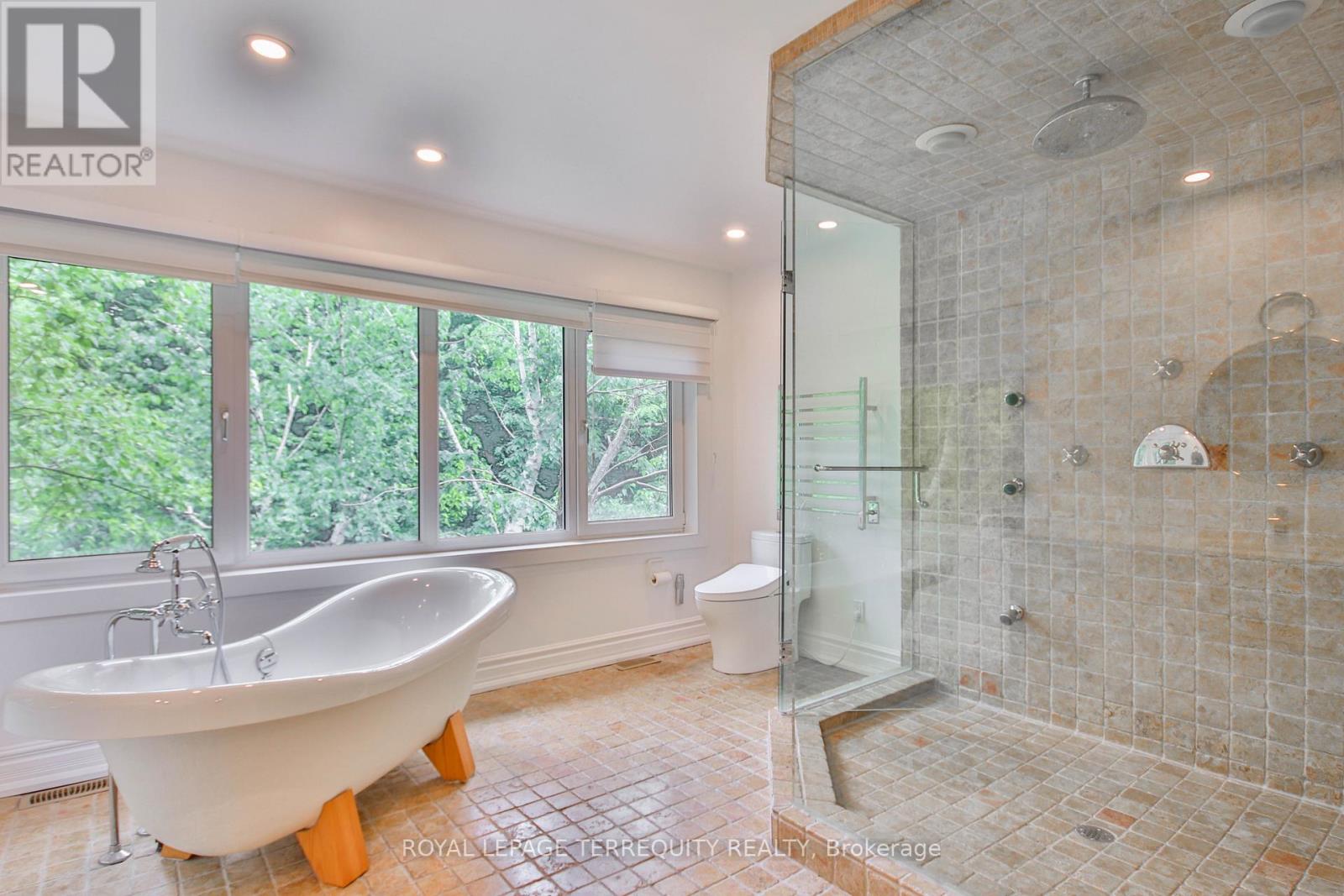126 Forest Heights Boulevard Toronto, Ontario M2L 2K8
$7,300 Monthly
Nestled on one of the city's most beautiful ravine lots, this extraordinary home overlooks a serene forest and meandering stream, offering a private and tranquil escape. Surrounded by lush greenery, this property is a haven for nature lovers, art enthusiasts, and those seeking a peaceful retreat. Upon entering, a welcoming foyer invites you inside, with a charming study just steps away. The main floor showcases a grand living room, ideal for gatherings, seamlessly flowing into an elegant formal dining room. The kitchen is a chef's delight, featuring a sleek design with granite countertops, stainless steel appliances, and ample storage. Start your mornings in the sunlit solarium, which opens onto a spacious deck, offering breathtaking views of the ravine. This home offers spectacular vistas from every room. The expansive primary suite boasts a luxurious walk-in closet and a spa-like 7-pc ensuite. Two additional generously sized bedrooms and a 4-pc main bathroom complete the upper level. The raised lower level features a cozy family room, bedroom, laundry area, and walkout to porch. Large windows bathe the home in natural light, highlighting the vibrant greenery surrounding the property. Exuding a sense of casual elegance with European-inspired charm, this home is perfect for both relaxation and inspiration. Ideally located very near to Highway 401, DVP, top-rated schools, parks, trails, TTC, Oriole GO Station, North York General Hospital, dining and shopping. (id:24801)
Property Details
| MLS® Number | C11589799 |
| Property Type | Single Family |
| Community Name | St. Andrew-Windfields |
| AmenitiesNearBy | Hospital, Park, Public Transit |
| Features | Wooded Area |
| ParkingSpaceTotal | 6 |
Building
| BathroomTotal | 4 |
| BedroomsAboveGround | 3 |
| BedroomsBelowGround | 1 |
| BedroomsTotal | 4 |
| Appliances | Blinds, Dishwasher, Dryer, Hood Fan, Microwave, Range, Refrigerator, Stove, Washer |
| BasementDevelopment | Finished |
| BasementFeatures | Walk Out |
| BasementType | N/a (finished) |
| ConstructionStyleAttachment | Detached |
| CoolingType | Central Air Conditioning |
| ExteriorFinish | Brick |
| FireplacePresent | Yes |
| FlooringType | Hardwood |
| FoundationType | Concrete |
| HalfBathTotal | 1 |
| HeatingFuel | Natural Gas |
| HeatingType | Forced Air |
| StoriesTotal | 2 |
| Type | House |
| UtilityWater | Municipal Water |
Parking
| Garage |
Land
| Acreage | No |
| LandAmenities | Hospital, Park, Public Transit |
| Sewer | Sanitary Sewer |
Rooms
| Level | Type | Length | Width | Dimensions |
|---|---|---|---|---|
| Second Level | Primary Bedroom | 5.3 m | 3.69 m | 5.3 m x 3.69 m |
| Second Level | Bedroom 2 | 5.21 m | 2.99 m | 5.21 m x 2.99 m |
| Second Level | Bedroom 3 | 4.02 m | 2.96 m | 4.02 m x 2.96 m |
| Basement | Bedroom 4 | 3.39 m | 3.22 m | 3.39 m x 3.22 m |
| Basement | Other | 3.34 m | 2.89 m | 3.34 m x 2.89 m |
| Basement | Laundry Room | 3.52 m | 3.41 m | 3.52 m x 3.41 m |
| Basement | Family Room | 10.14 m | 3.82 m | 10.14 m x 3.82 m |
| Main Level | Living Room | 9.9 m | 3.9 m | 9.9 m x 3.9 m |
| Main Level | Dining Room | 6.58 m | 3.9 m | 6.58 m x 3.9 m |
| Main Level | Kitchen | 3.65 m | 3.1 m | 3.65 m x 3.1 m |
| Main Level | Solarium | 3.66 m | 3.66 m | 3.66 m x 3.66 m |
| Main Level | Study | 3.66 m | 3.25 m | 3.66 m x 3.25 m |
Interested?
Contact us for more information
Agnes Chaitas
Salesperson
800 King Street W Unit 102
Toronto, Ontario M5V 3M7











































