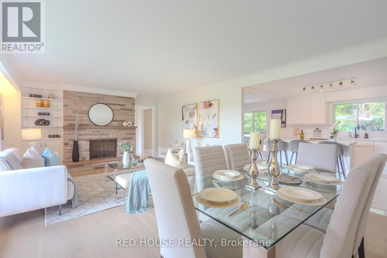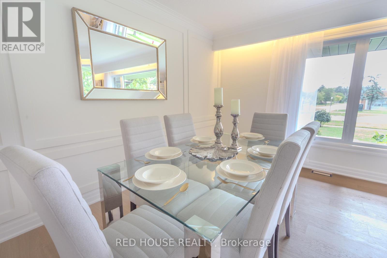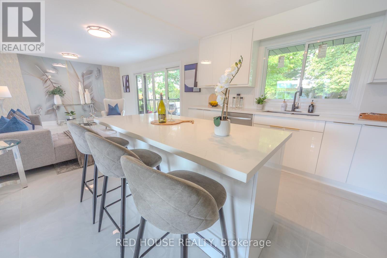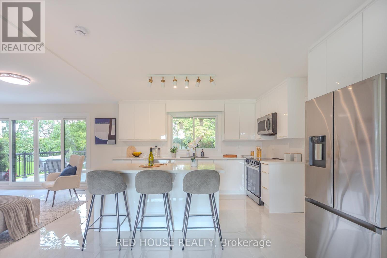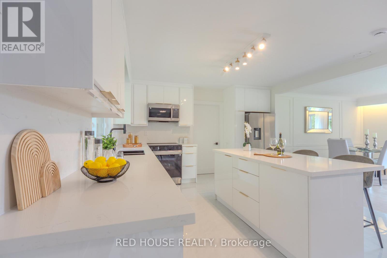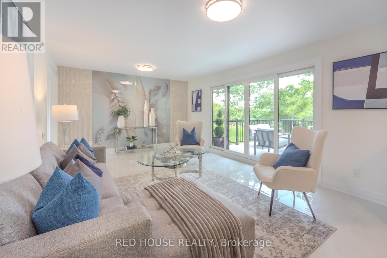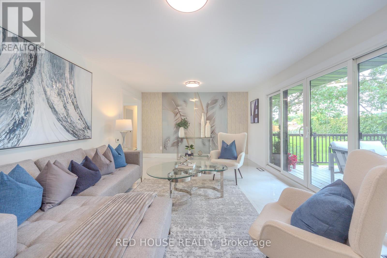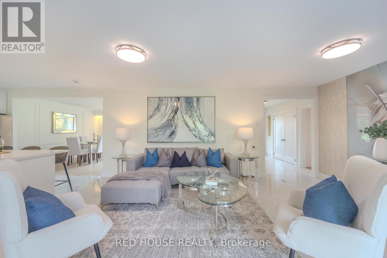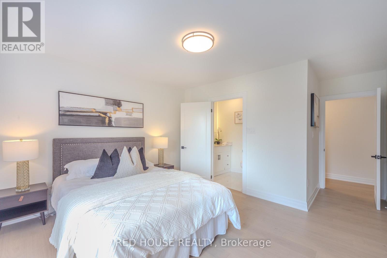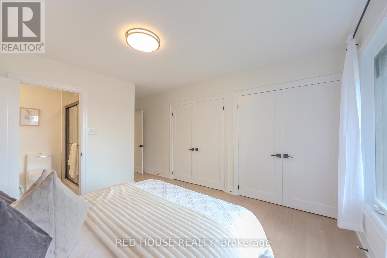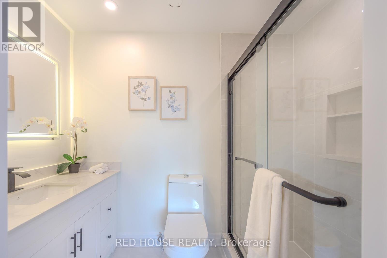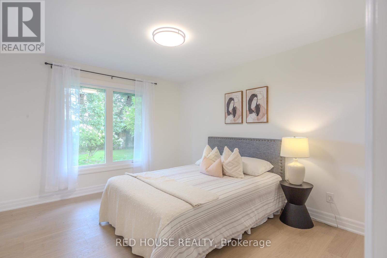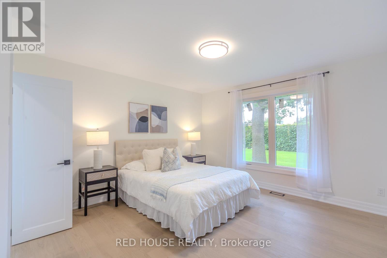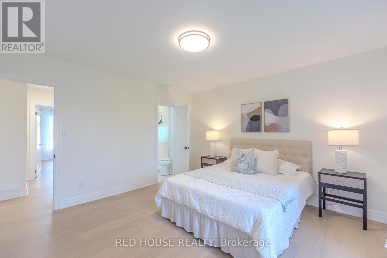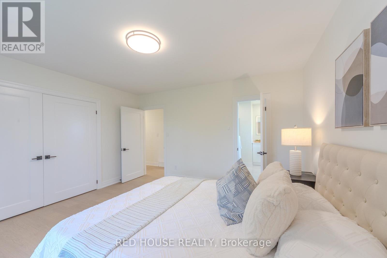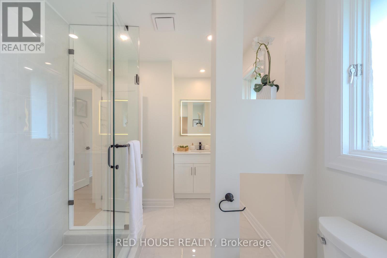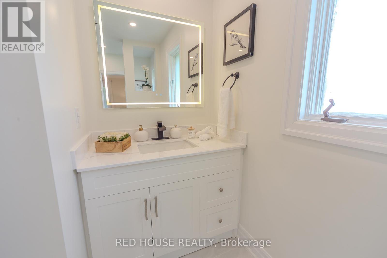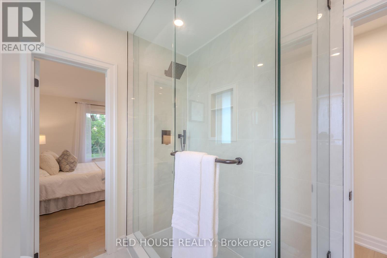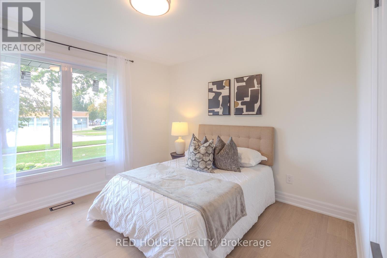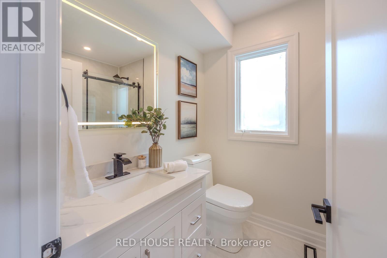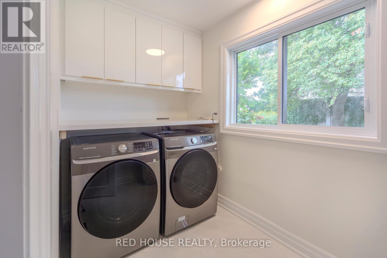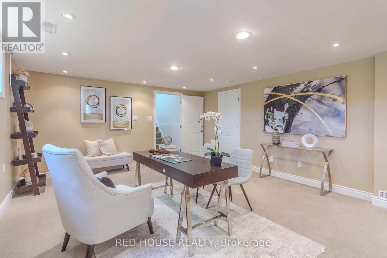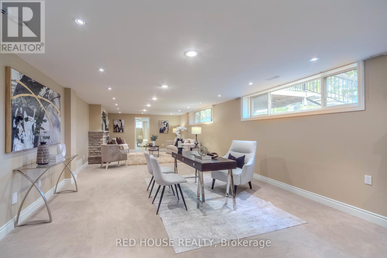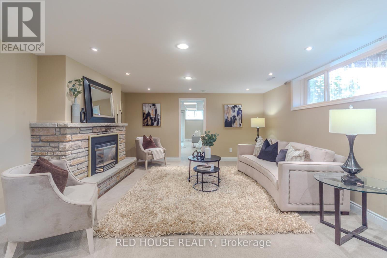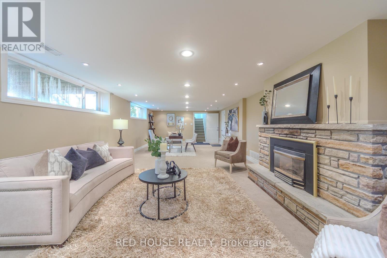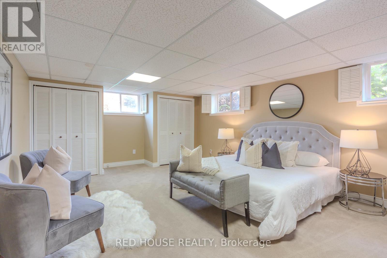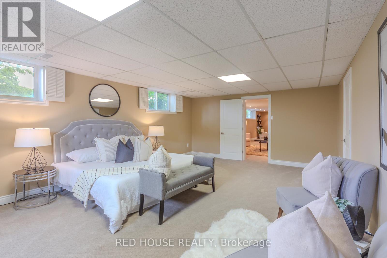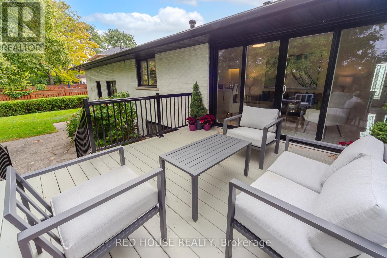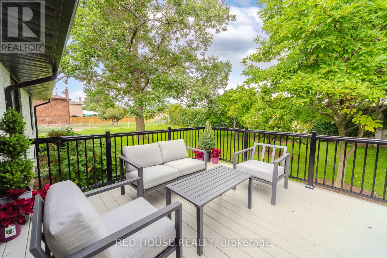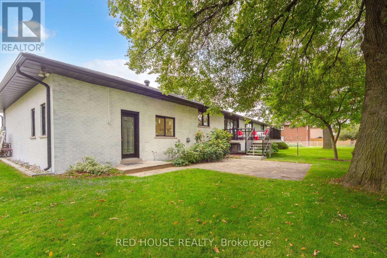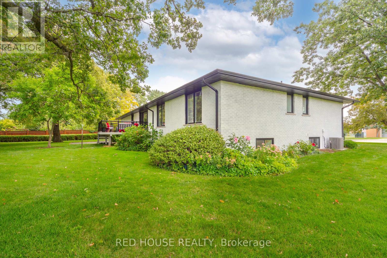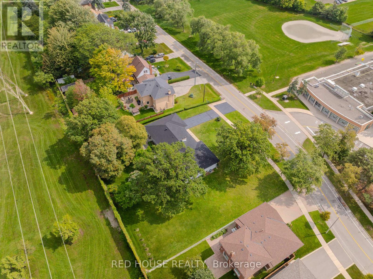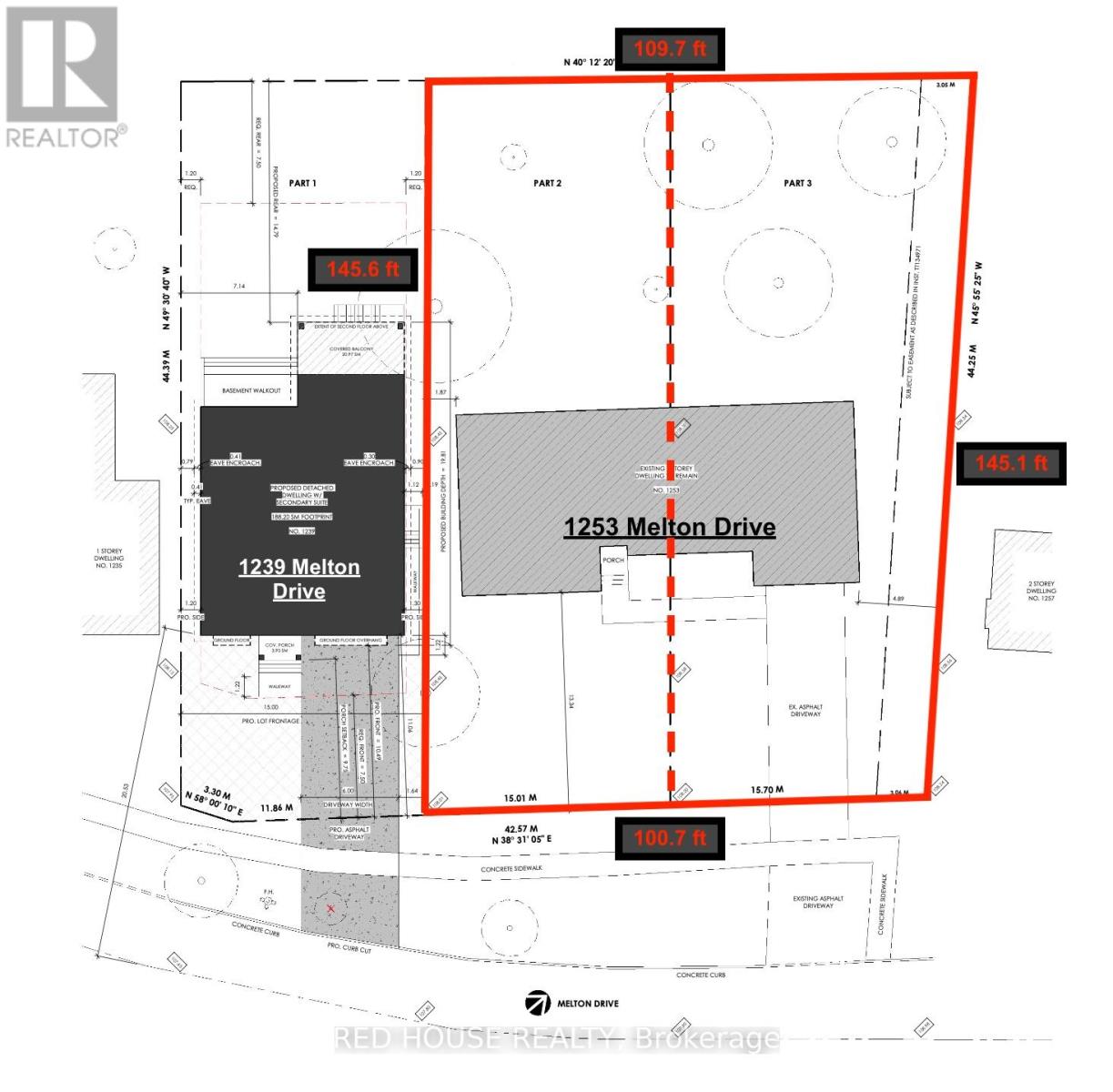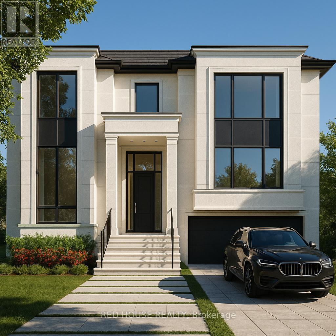1253 Melton Drive Mississauga, Ontario L4Y 1L6
$1,990,000
A rare opportunity in Mississaugas sought-after Lakeview community. This exceptional 4+1 bedroom with 3 washrooms detached bungalow offers over 4,300 sqft. of freshly renovated living space on a premium, heavily treed double lot - one of the largest in the neighbourhood. The home features tile and engineered hardwood throughout the main floor, and meticulous upgrades to all bedrooms and washrooms. Additional highlights include brand new appliances and windows, an owned furnace (2024), owned hot water tank, two car garage with a six-car driveway, sprinkler system, and a spacious lower level with large above-grade windows for versatile living. SEVERANCE APPROVED into two 50 x 145 ft lots with 2 new municipal addresses reserved. The property allows you to enjoy a beautifully updated residence today while unlocking incredible potential to build two custom homes. Complete 4,000 sq.ft. (above grade) custom home drawings are available from an award-winning design firm. Zoning is RL, creating the possibilities of building detached or semi-detached homes across from one of the top Catholic Elementary Schools in South Mississauga. Nestled in a mature neighbourhood surrounded by custom homes selling for $3M+, this property is also conveniently located minutes from Trillium Hospital, Sherway Gardens, QEW + 427 and just 20 minutes from downtown Toronto. Plus, the property's proximity to Etobicoke offers substantial savings on land transfer taxes. With billions of dollars being invested into the Lakeview area through Lakeview Village, the Dixie Mall redevelopment, and the new Dixie/QEW interchange, this home offers unmatched comfort today and extraordinary potential for tomorrow. (id:24801)
Open House
This property has open houses!
2:00 pm
Ends at:4:00 pm
2:00 pm
Ends at:4:00 pm
Property Details
| MLS® Number | W12390937 |
| Property Type | Single Family |
| Community Name | Lakeview |
| Parking Space Total | 8 |
| Structure | Deck |
Building
| Bathroom Total | 3 |
| Bedrooms Above Ground | 4 |
| Bedrooms Below Ground | 1 |
| Bedrooms Total | 5 |
| Amenities | Fireplace(s) |
| Appliances | Water Softener, Water Heater, Dishwasher, Dryer, Stove, Washer, Refrigerator |
| Architectural Style | Bungalow |
| Basement Development | Finished |
| Basement Type | N/a (finished) |
| Construction Style Attachment | Detached |
| Cooling Type | Central Air Conditioning |
| Exterior Finish | Brick |
| Fireplace Present | Yes |
| Flooring Type | Hardwood, Tile |
| Foundation Type | Concrete |
| Heating Fuel | Natural Gas |
| Heating Type | Forced Air |
| Stories Total | 1 |
| Size Interior | 2,000 - 2,500 Ft2 |
| Type | House |
| Utility Water | Municipal Water |
Parking
| Attached Garage | |
| Garage |
Land
| Acreage | No |
| Landscape Features | Landscaped, Lawn Sprinkler |
| Sewer | Sanitary Sewer |
| Size Depth | 145 Ft ,1 In |
| Size Frontage | 100 Ft ,8 In |
| Size Irregular | 100.7 X 145.1 Ft |
| Size Total Text | 100.7 X 145.1 Ft|under 1/2 Acre |
| Zoning Description | Rl |
Rooms
| Level | Type | Length | Width | Dimensions |
|---|---|---|---|---|
| Lower Level | Recreational, Games Room | 9.96 m | 4.52 m | 9.96 m x 4.52 m |
| Lower Level | Workshop | 10.06 m | 6.1 m | 10.06 m x 6.1 m |
| Lower Level | Utility Room | 7.3 m | 3.66 m | 7.3 m x 3.66 m |
| Lower Level | Bedroom 5 | 7.24 m | 4.52 m | 7.24 m x 4.52 m |
| Main Level | Living Room | 3.7 m | 4.445 m | 3.7 m x 4.445 m |
| Main Level | Dining Room | 3.7 m | 4.445 m | 3.7 m x 4.445 m |
| Main Level | Family Room | 5.28 m | 3.91 m | 5.28 m x 3.91 m |
| Main Level | Kitchen | 3.96 m | 3.91 m | 3.96 m x 3.91 m |
| Main Level | Primary Bedroom | 4.27 m | 3.71 m | 4.27 m x 3.71 m |
| Main Level | Bedroom 2 | 3.96 m | 3.48 m | 3.96 m x 3.48 m |
| Main Level | Bedroom 3 | 4.06 m | 3.96 m | 4.06 m x 3.96 m |
| Main Level | Bedroom 4 | 3.48 m | 3.35 m | 3.48 m x 3.35 m |
| Main Level | Laundry Room | 2.97 m | 1.62 m | 2.97 m x 1.62 m |
https://www.realtor.ca/real-estate/28835405/1253-melton-drive-mississauga-lakeview-lakeview
Contact Us
Contact us for more information
Syed Mujtuba Mehdi Naqvi
Salesperson
112 Avenue Rd Upper Level
Toronto, Ontario M5R 2H4
(416) 213-2132
(416) 213-2133
www.redhouserealty.ca







