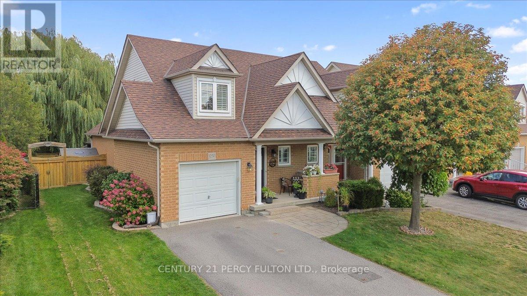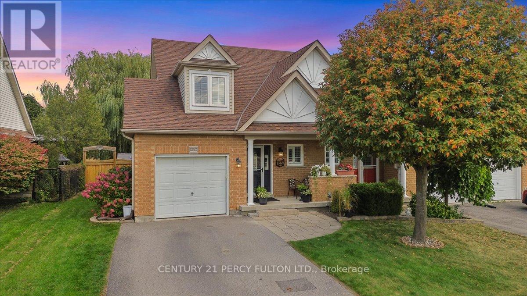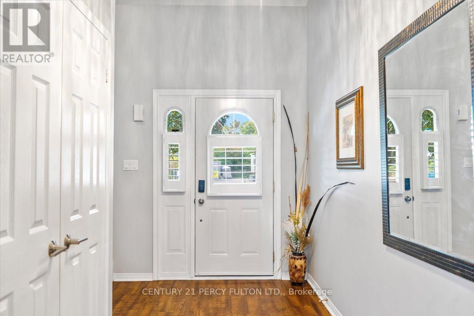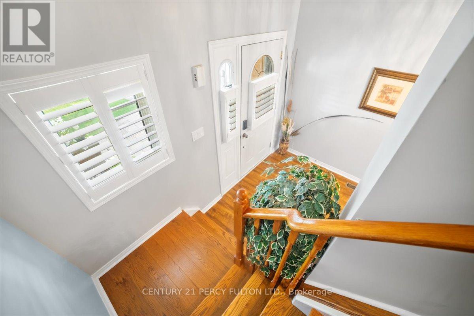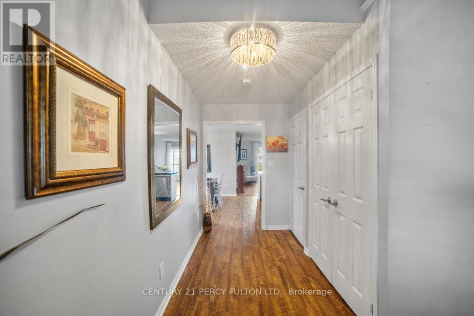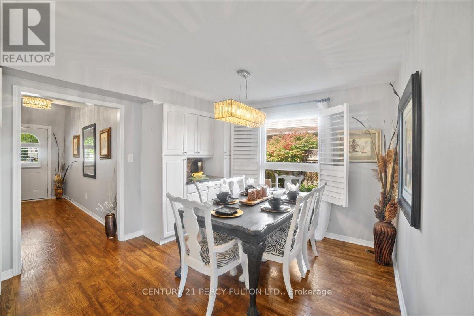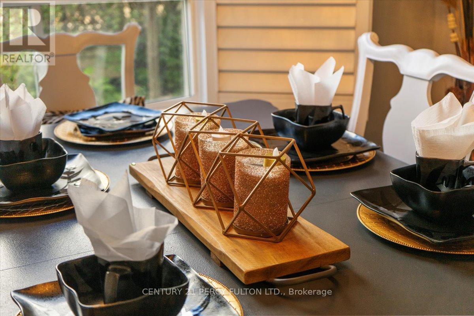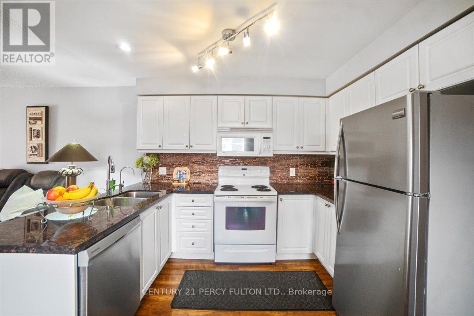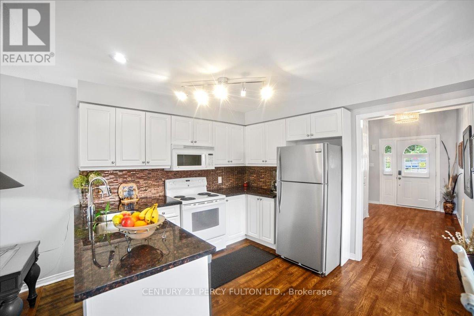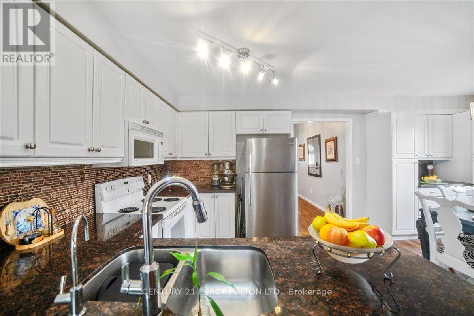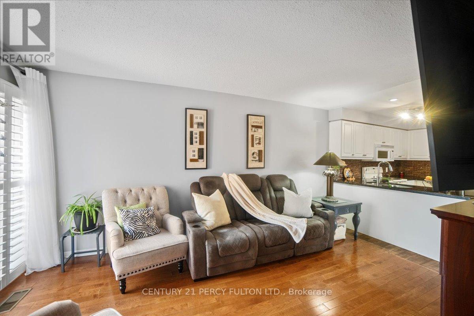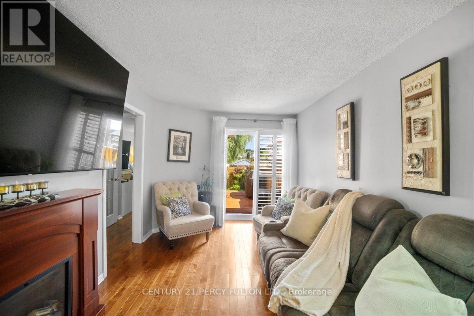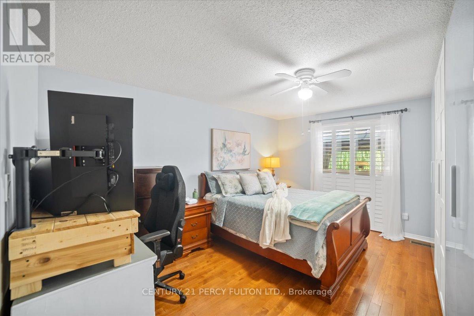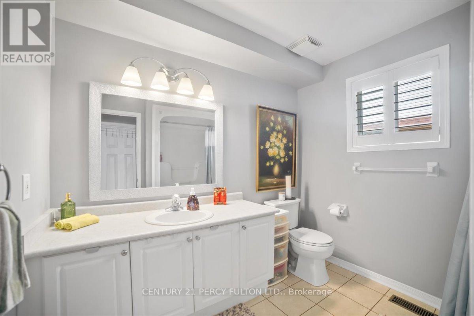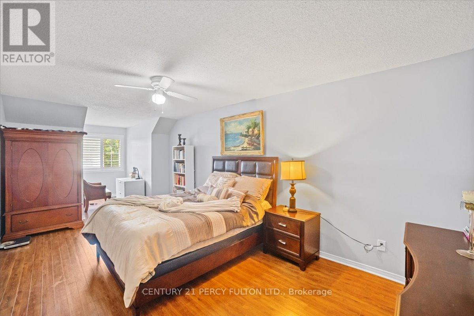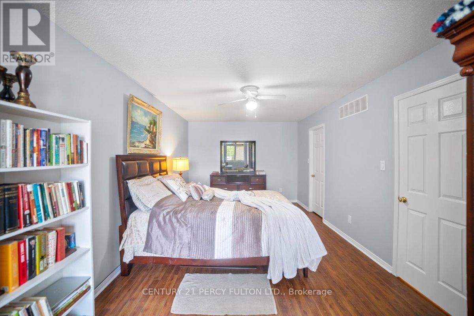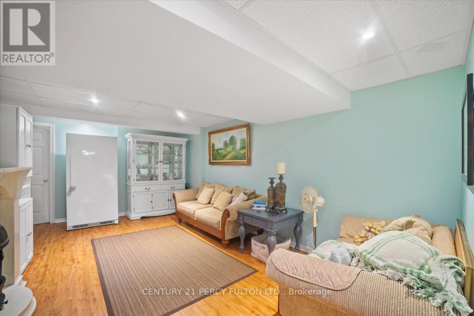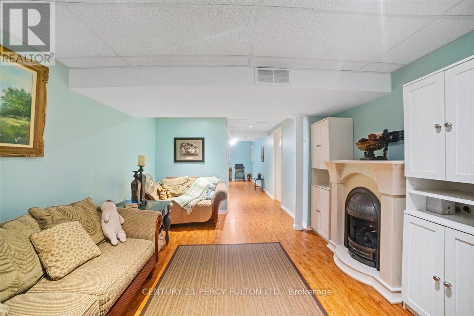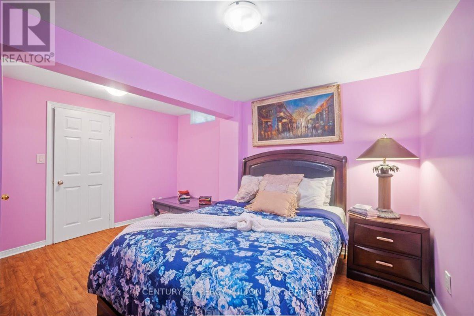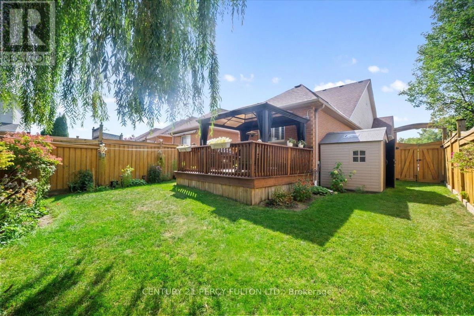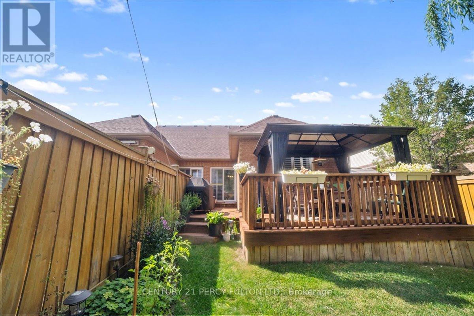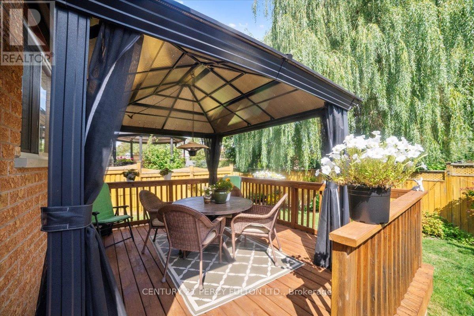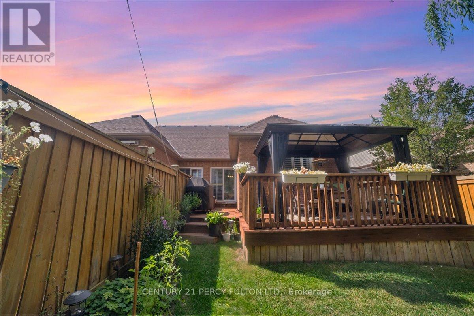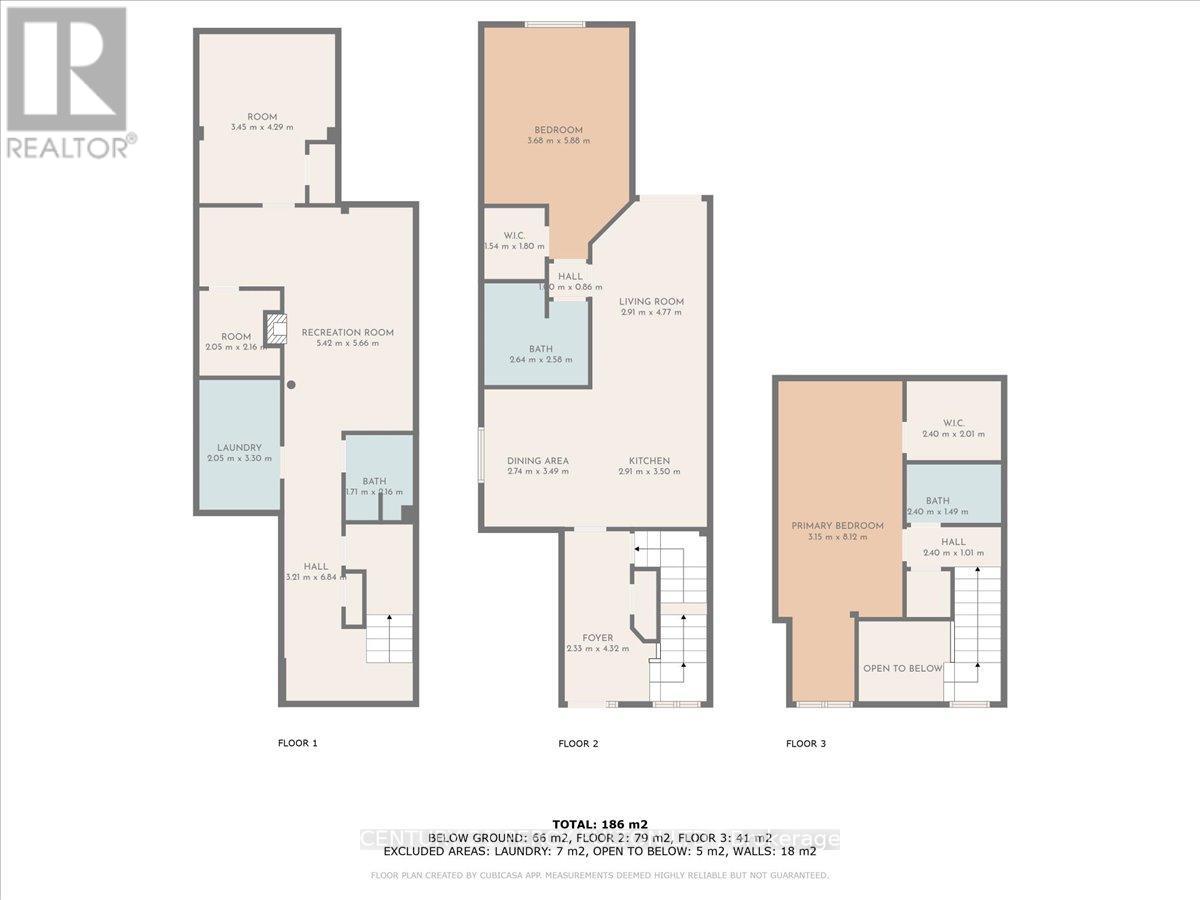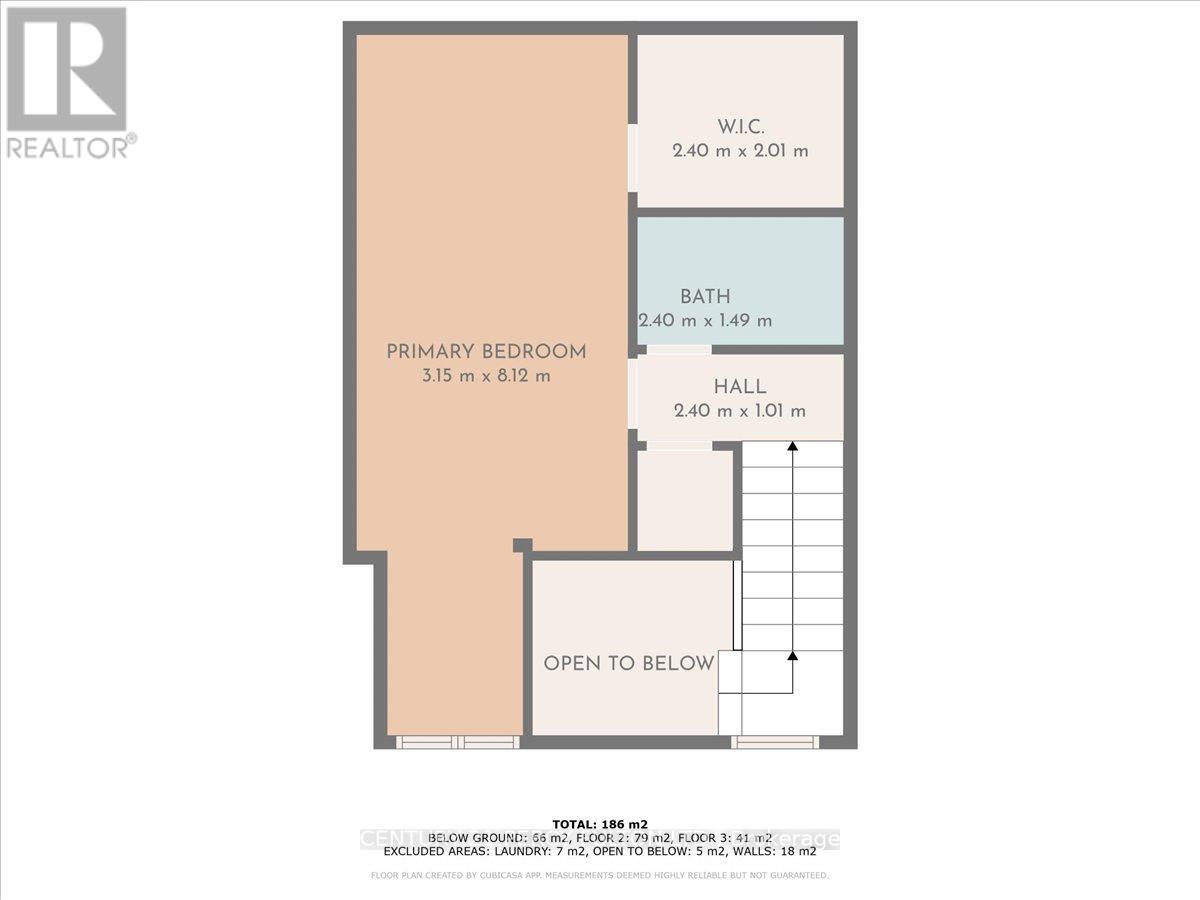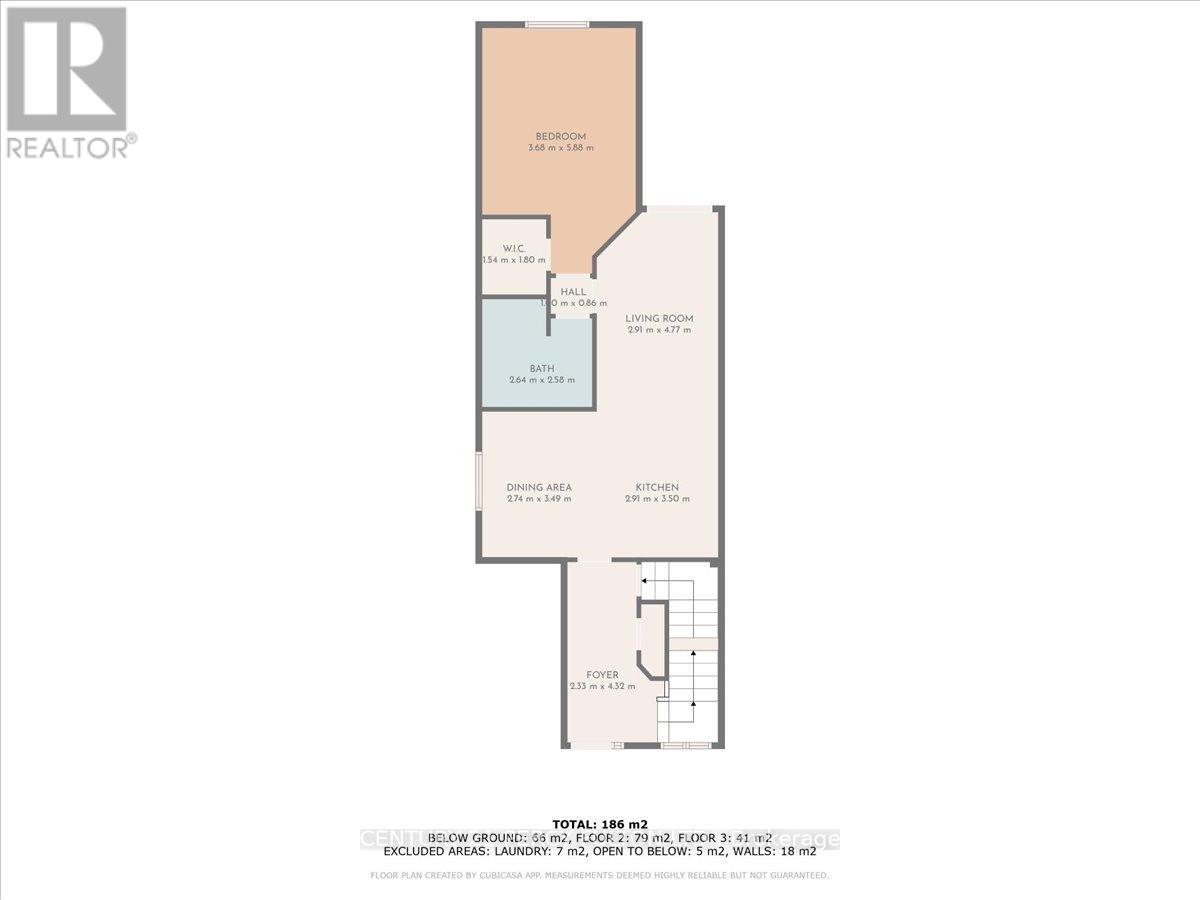1250 Ormond Drive Oshawa, Ontario L1K 2T4
$785,000
THIS END UNIT BUNGALOFT IS LIKE A SEMI DETACHED! A RARE FIND IN THIS MARKET! LOCATED IN A FAMILY FRIENDLY NEIGHBOURHOOD IN NORTH OSHAWA. GREAT CURB APPEAL WITH NICELY LANDSCAPED YARD AND PRIVATE BACKYARD. PRIMARY BEDROOM ON THE MAIN WITH 4 PC ENSUITE. UPGRADED MODERN KITCHEN. WALK-OUT TO A PRIVATE DECK ENHANCED WITH ITS OWN GAZEBO. WALK AROUND THE YARD IN COMFORT WITH INTERLOCK WALKWAYS. UPPER BEDROOM INCLUDES A NOOK PERFECT FOR STUDY OR OFFICE. BASEMENT WILL SURPRISE ANYONE WITH ITS SIZE, COMFORT, AND EXTRA ACCOMODATION WITH 3 PC WASHROOM. CLOSE TO ALL SHOPPING INCLUDING COSTCO, RESTAURANTS, MEDICAL FACILITIES, SCHOOLS , PLAYGROUND. MINS AWAY FROM HIGHWAY 407 AND 401! Floor Plan Attached. (id:24801)
Property Details
| MLS® Number | E12404080 |
| Property Type | Single Family |
| Community Name | Samac |
| Amenities Near By | Park, Public Transit, Schools |
| Community Features | Community Centre |
| Equipment Type | Water Heater |
| Features | Level, Paved Yard, In-law Suite |
| Parking Space Total | 3 |
| Rental Equipment Type | Water Heater |
| Structure | Deck, Patio(s), Porch, Shed |
Building
| Bathroom Total | 3 |
| Bedrooms Above Ground | 2 |
| Bedrooms Below Ground | 1 |
| Bedrooms Total | 3 |
| Age | 16 To 30 Years |
| Appliances | Dishwasher, Dryer, Microwave, Stove, Washer, Window Coverings, Refrigerator |
| Architectural Style | Bungalow |
| Basement Development | Finished |
| Basement Type | N/a (finished) |
| Construction Style Attachment | Attached |
| Cooling Type | Central Air Conditioning |
| Exterior Finish | Brick |
| Fire Protection | Alarm System, Smoke Detectors |
| Flooring Type | Hardwood, Laminate |
| Foundation Type | Unknown |
| Heating Fuel | Natural Gas |
| Heating Type | Forced Air |
| Stories Total | 1 |
| Size Interior | 1,100 - 1,500 Ft2 |
| Type | Row / Townhouse |
| Utility Water | Municipal Water |
Parking
| Attached Garage | |
| Garage |
Land
| Acreage | No |
| Fence Type | Fenced Yard |
| Land Amenities | Park, Public Transit, Schools |
| Landscape Features | Landscaped |
| Sewer | Sanitary Sewer |
| Size Depth | 111 Ft ,7 In |
| Size Frontage | 33 Ft ,9 In |
| Size Irregular | 33.8 X 111.6 Ft |
| Size Total Text | 33.8 X 111.6 Ft |
Rooms
| Level | Type | Length | Width | Dimensions |
|---|---|---|---|---|
| Second Level | Bedroom 2 | 6 m | 3.1 m | 6 m x 3.1 m |
| Basement | Bedroom 3 | Measurements not available | ||
| Basement | Recreational, Games Room | Measurements not available | ||
| Main Level | Living Room | 5 m | 3 m | 5 m x 3 m |
| Main Level | Kitchen | 3.4 m | 2.4 m | 3.4 m x 2.4 m |
| Main Level | Dining Room | 3.6 m | 3.9 m | 3.6 m x 3.9 m |
| Main Level | Primary Bedroom | 5.1 m | 3.6 m | 5.1 m x 3.6 m |
https://www.realtor.ca/real-estate/28863471/1250-ormond-drive-oshawa-samac-samac
Contact Us
Contact us for more information
Celine Ramlochan
Salesperson
(416) 893-5885
2911 Kennedy Road
Toronto, Ontario M1V 1S8
(416) 298-8200
(416) 298-6602
HTTP://www.c21percyfulton.com
Margaret Rajaram
Salesperson
2911 Kennedy Road
Toronto, Ontario M1V 1S8
(416) 298-8200
(416) 298-6602
HTTP://www.c21percyfulton.com


