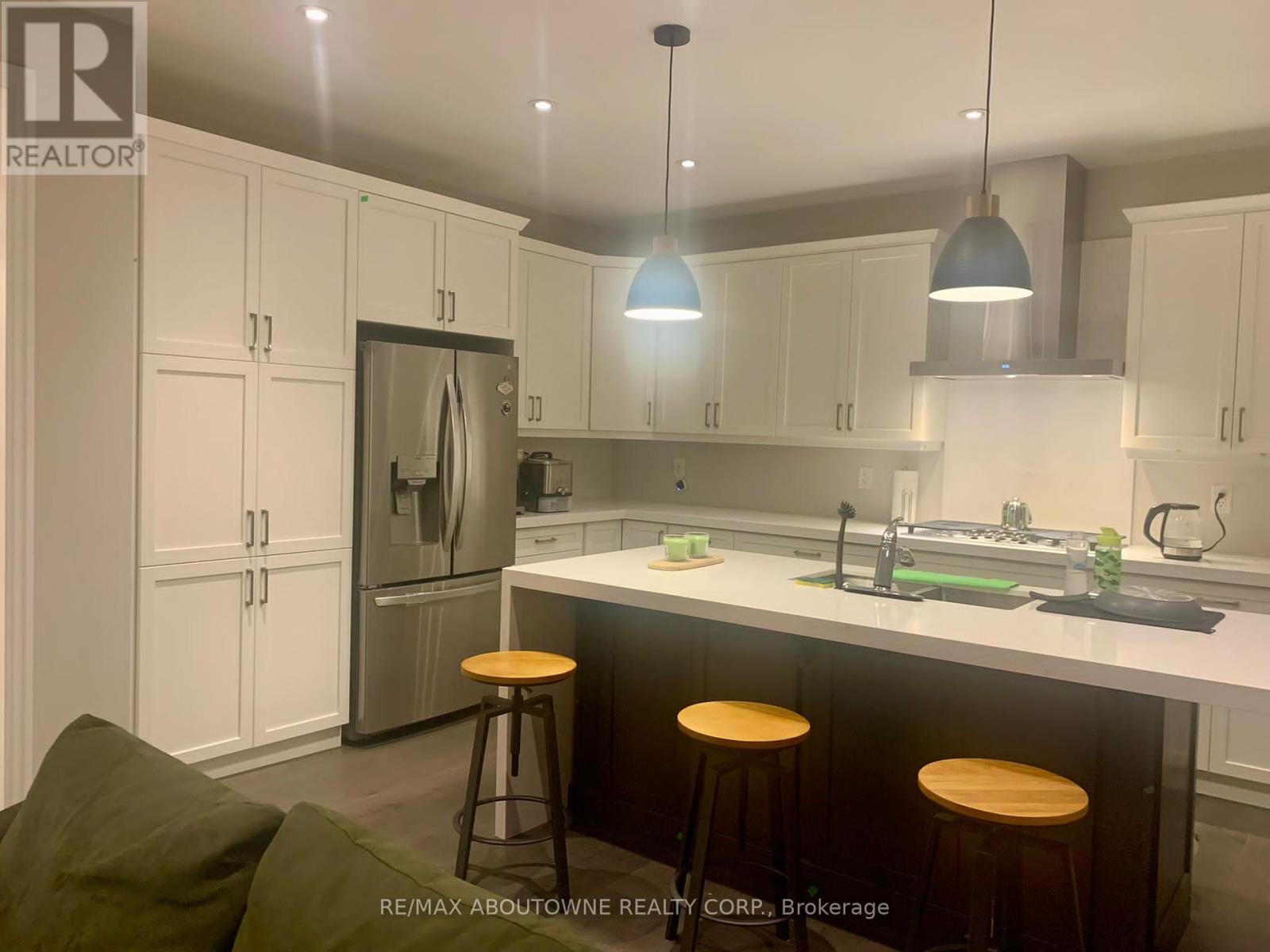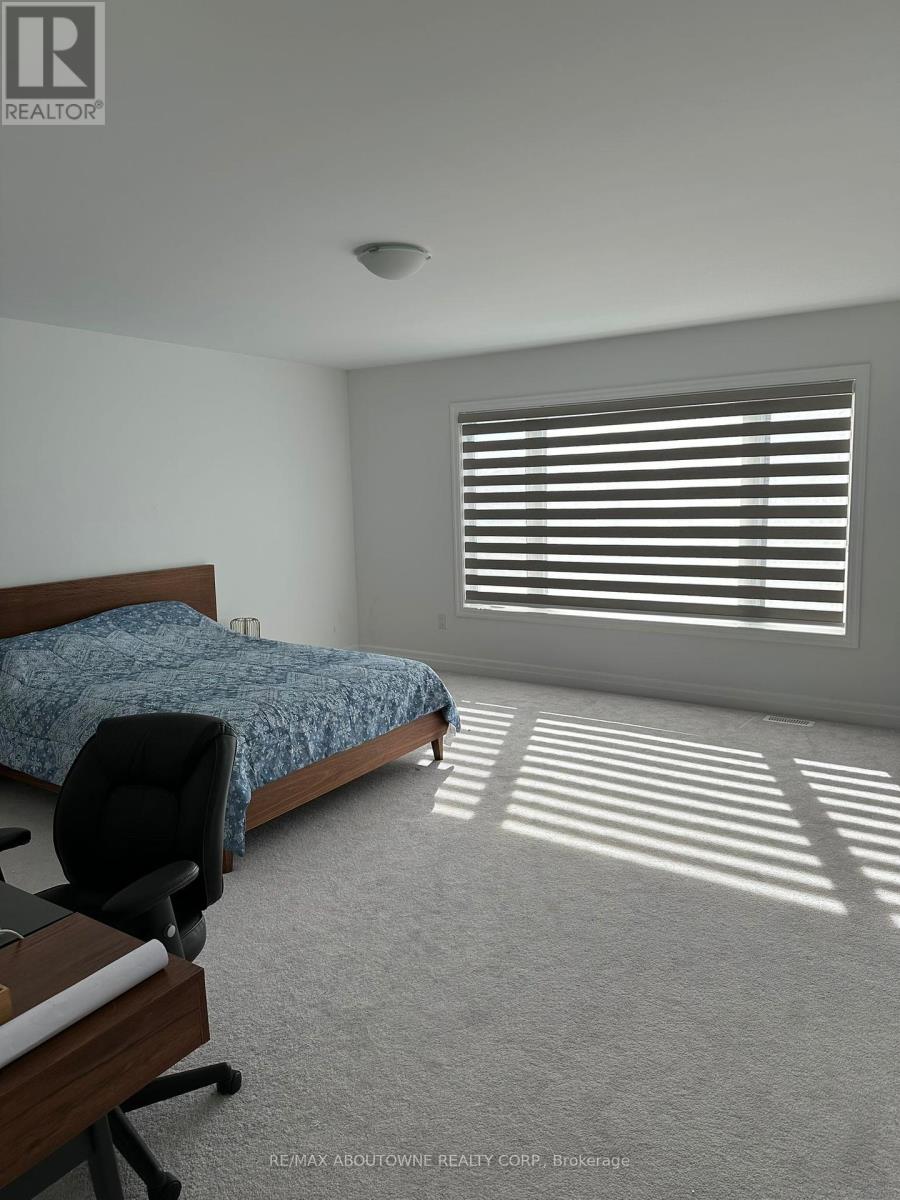1250 Elderberry Crescent Milton, Ontario L9E 1S5
$4,100 Monthly
Beautiful, 3 Year Old 4 Bed 3 Bath Detached Home, Double Garage No Sidewalk, Bright Upgraded Home. Spacious Bedrooms W/ Upgraded Washroom And T0P Of The Line Finishes Featuring 9' Ceilings and Hardwood Floors On Main Floor, Gas Fireplace Oak Stairs, Upstairs Laundry, Master Walk In Closet W/ 4Pc Ensuite. High End Built/In S.S Appliances, Quartz Counter-Top, Backsplash, Open Concept, Great Rm Is Spacious with Large Windows Overlooking Backyard Great for Living/Entertaining Close To Amenities Schools & Shopping. (id:24801)
Property Details
| MLS® Number | W10424085 |
| Property Type | Single Family |
| Community Name | Cobban |
| Features | Irregular Lot Size |
| ParkingSpaceTotal | 4 |
Building
| BathroomTotal | 3 |
| BedroomsAboveGround | 4 |
| BedroomsTotal | 4 |
| Amenities | Fireplace(s) |
| Appliances | Water Heater |
| BasementDevelopment | Unfinished |
| BasementType | Full (unfinished) |
| ConstructionStyleAttachment | Detached |
| CoolingType | Central Air Conditioning |
| ExteriorFinish | Brick |
| FireplacePresent | Yes |
| FireplaceTotal | 1 |
| FoundationType | Poured Concrete |
| HalfBathTotal | 1 |
| HeatingFuel | Natural Gas |
| HeatingType | Forced Air |
| StoriesTotal | 2 |
| SizeInterior | 1999.983 - 2499.9795 Sqft |
| Type | House |
| UtilityWater | Municipal Water |
Parking
| Garage |
Land
| Acreage | No |
| Sewer | Sanitary Sewer |
| SizeDepth | 88 Ft ,8 In |
| SizeFrontage | 36 Ft ,2 In |
| SizeIrregular | 36.2 X 88.7 Ft |
| SizeTotalText | 36.2 X 88.7 Ft|under 1/2 Acre |
Rooms
| Level | Type | Length | Width | Dimensions |
|---|---|---|---|---|
| Second Level | Primary Bedroom | 5 m | 5.25 m | 5 m x 5.25 m |
| Second Level | Bedroom 2 | 5 m | 3.5 m | 5 m x 3.5 m |
| Second Level | Bedroom 3 | 3.35 m | 4 m | 3.35 m x 4 m |
| Second Level | Bedroom 4 | 3.4 m | 3.2 m | 3.4 m x 3.2 m |
| Second Level | Laundry Room | 1.5 m | 2 m | 1.5 m x 2 m |
| Main Level | Great Room | 4.9 m | 4.25 m | 4.9 m x 4.25 m |
| Main Level | Dining Room | 4.8 m | 4.4 m | 4.8 m x 4.4 m |
| Main Level | Kitchen | 3.5 m | 5 m | 3.5 m x 5 m |
| Main Level | Foyer | 3 m | 1.5 m | 3 m x 1.5 m |
Utilities
| Cable | Available |
| Sewer | Installed |
https://www.realtor.ca/real-estate/27650319/1250-elderberry-crescent-milton-cobban-cobban
Interested?
Contact us for more information
Kakahmad Mahmoud
Salesperson
1235 North Service Rd W #100
Oakville, Ontario L6M 2W2































