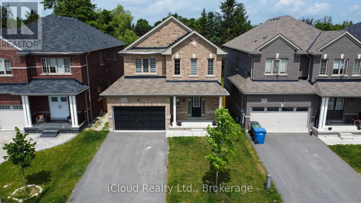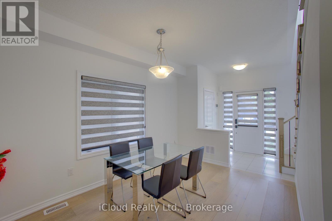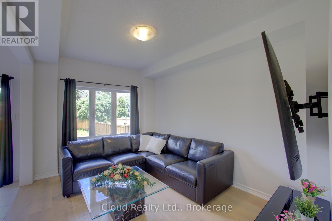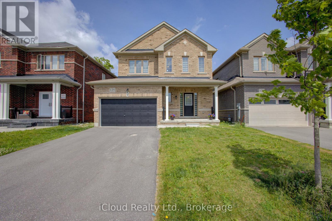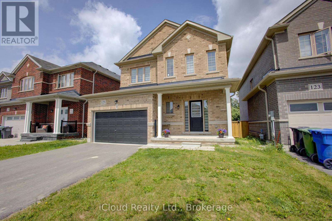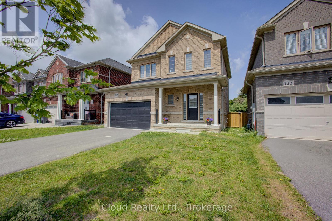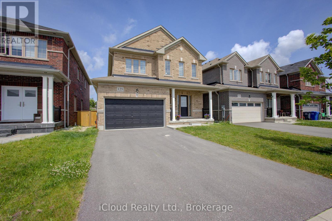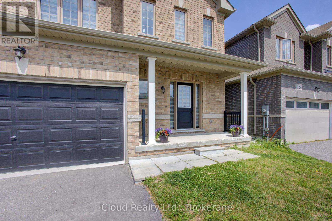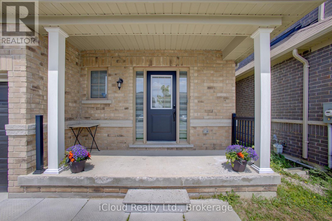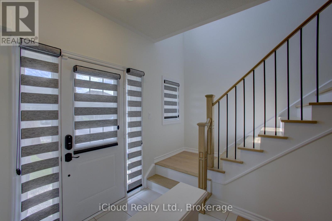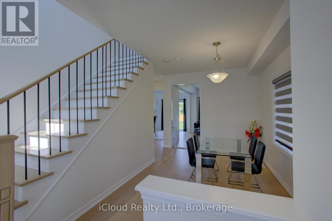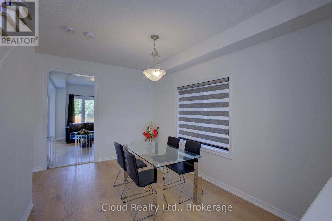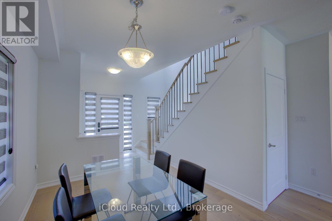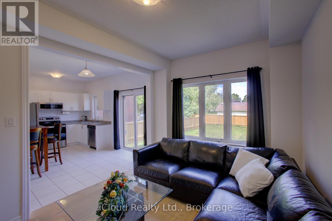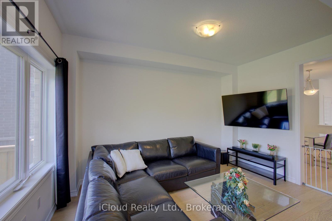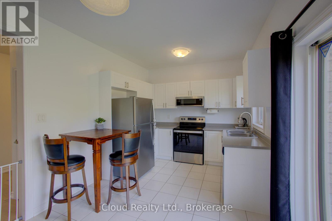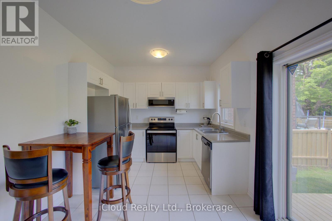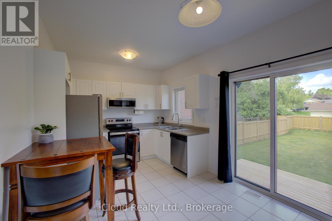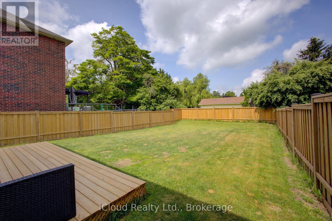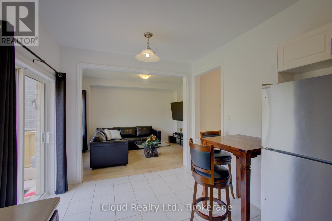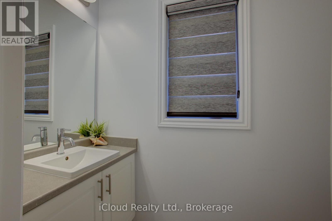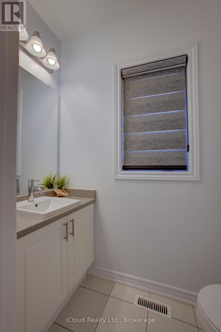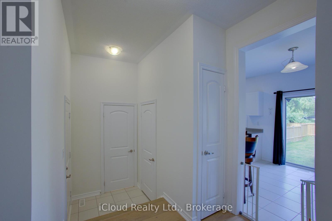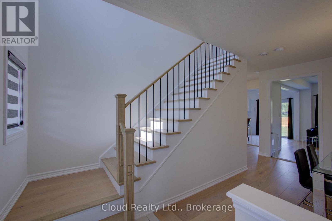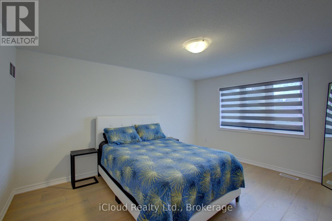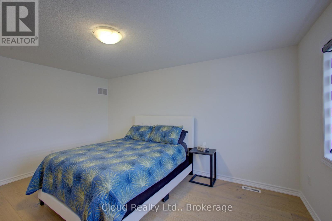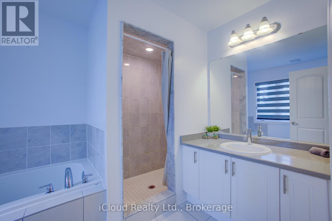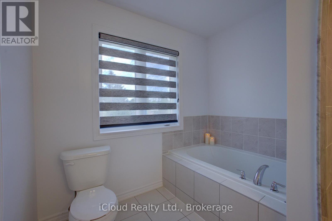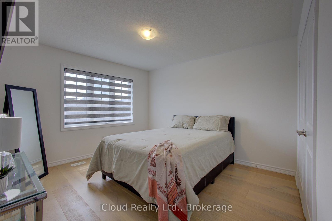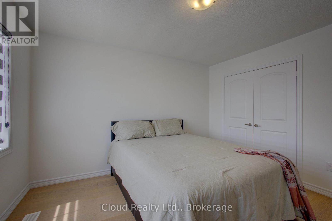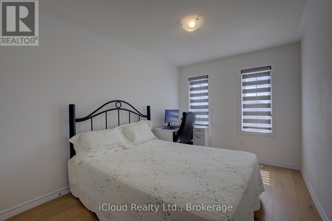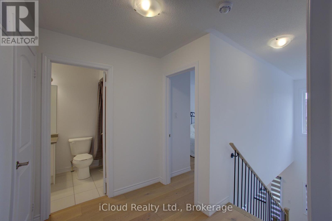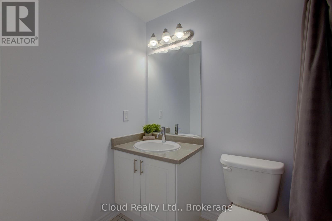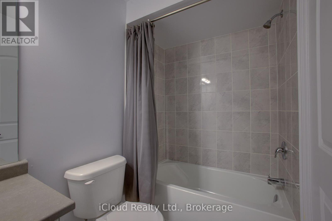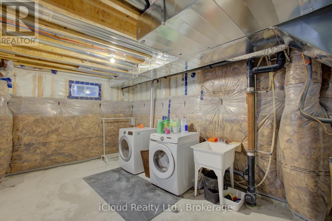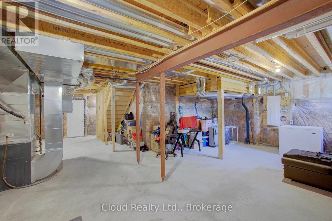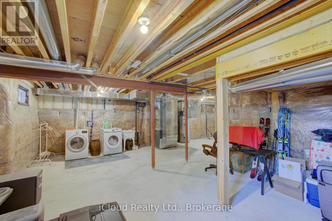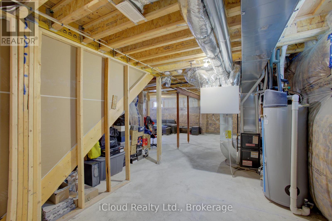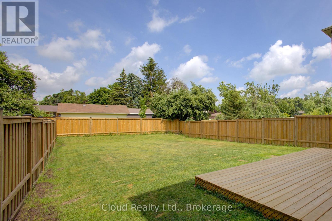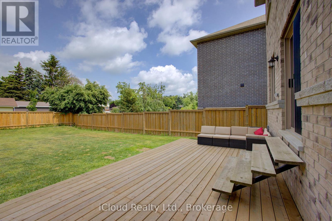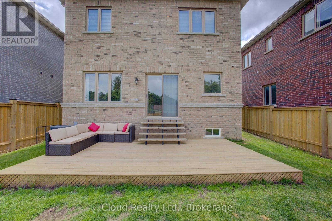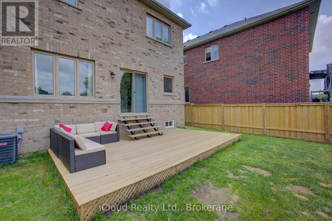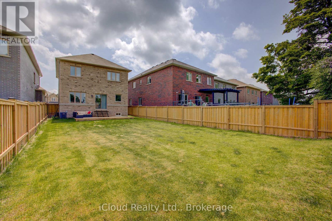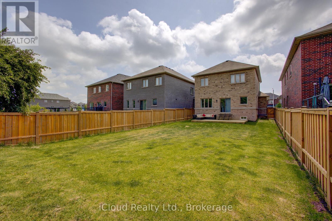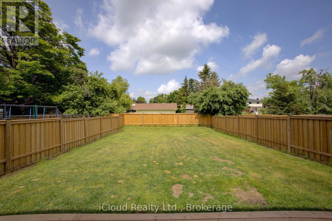125 Werry Avenue Southgate, Ontario N0C 1B0
$674,900
MOVE IN READY! Great 3 Bedroom All Brick Home on a 38 x 133 ft lot fully fenced in rear yard. NO CARPETING IN THIS HOME. Hardwood & Ceramics! 9 Ft Ceilings on Main Floor. Eat In Kitchen with W/O to rear deck & yard. Separate Diningroom Area. 2pc Bath & Closet off rear Foyer with Access to Garage. Front Foyer with Closet as well. Upstairs you will find a large Primary Bedroom with Walk In Closet & separate his closet...4 pc Ensuite with Separate Shower & Soaker Tub.... 2 other good sized bedrooms and full 4pc Bath .. Linen Closet. Lower Level awaits your finishing touches & Good sized cantina/cold room. Must be seen to be appreciated. (id:24801)
Property Details
| MLS® Number | X12236022 |
| Property Type | Single Family |
| Community Name | Southgate |
| Equipment Type | Water Heater |
| Features | Carpet Free |
| Parking Space Total | 3 |
| Rental Equipment Type | Water Heater |
| Structure | Deck |
Building
| Bathroom Total | 3 |
| Bedrooms Above Ground | 3 |
| Bedrooms Total | 3 |
| Age | 0 To 5 Years |
| Appliances | Dishwasher, Dryer, Freezer, Hood Fan, Microwave, Alarm System, Stove, Washer, Window Coverings, Refrigerator |
| Basement Development | Unfinished |
| Basement Type | N/a (unfinished) |
| Construction Style Attachment | Detached |
| Cooling Type | Central Air Conditioning |
| Exterior Finish | Brick |
| Fire Protection | Security System, Smoke Detectors |
| Flooring Type | Hardwood, Ceramic, Concrete |
| Foundation Type | Concrete |
| Half Bath Total | 1 |
| Heating Fuel | Natural Gas |
| Heating Type | Forced Air |
| Stories Total | 2 |
| Size Interior | 1,500 - 2,000 Ft2 |
| Type | House |
| Utility Water | Municipal Water |
Parking
| Attached Garage | |
| Garage |
Land
| Acreage | No |
| Sewer | Sanitary Sewer |
| Size Depth | 131 Ft ,7 In |
| Size Frontage | 38 Ft |
| Size Irregular | 38 X 131.6 Ft |
| Size Total Text | 38 X 131.6 Ft |
Rooms
| Level | Type | Length | Width | Dimensions |
|---|---|---|---|---|
| Second Level | Bathroom | 2.5 m | 1.25 m | 2.5 m x 1.25 m |
| Second Level | Primary Bedroom | 5.06 m | 4.75 m | 5.06 m x 4.75 m |
| Second Level | Bathroom | 3 m | 2.5 m | 3 m x 2.5 m |
| Second Level | Bedroom 2 | 3.5 m | 4 m | 3.5 m x 4 m |
| Second Level | Bedroom 3 | 3.8 m | 2.8 m | 3.8 m x 2.8 m |
| Basement | Other | 9.85 m | 7.35 m | 9.85 m x 7.35 m |
| Basement | Cold Room | 4.02 m | 1.34 m | 4.02 m x 1.34 m |
| Main Level | Living Room | 4.15 m | 3.05 m | 4.15 m x 3.05 m |
| Main Level | Dining Room | 4.15 m | 2.84 m | 4.15 m x 2.84 m |
| Main Level | Kitchen | 4.42 m | 3.05 m | 4.42 m x 3.05 m |
| Main Level | Foyer | 2.12 m | 1.5 m | 2.12 m x 1.5 m |
| In Between | Bathroom | 2.04 m | 1 m | 2.04 m x 1 m |
| In Between | Foyer | 2 m | 1.25 m | 2 m x 1.25 m |
https://www.realtor.ca/real-estate/28501876/125-werry-avenue-southgate-southgate
Contact Us
Contact us for more information
Donna Andrews
Broker
(519) 939-1074
donnaandrewsbroker.ca/
@donnaandrews01/
41 Broadway Ave Unit 3
Orangeville, Ontario L9W 1J7
(519) 940-0004


