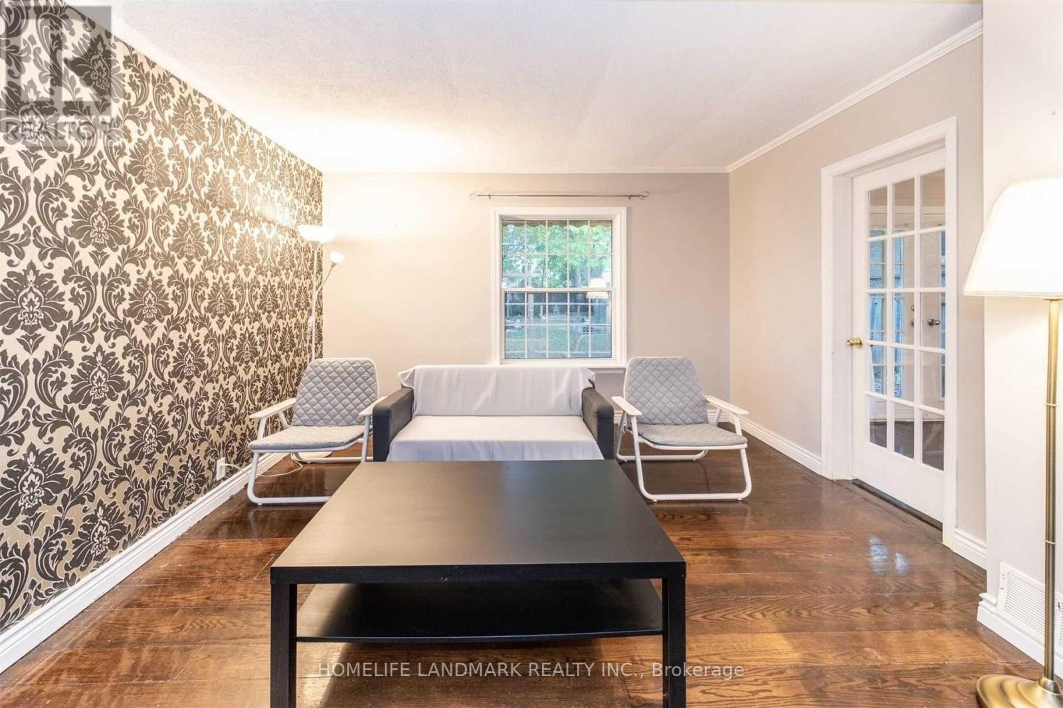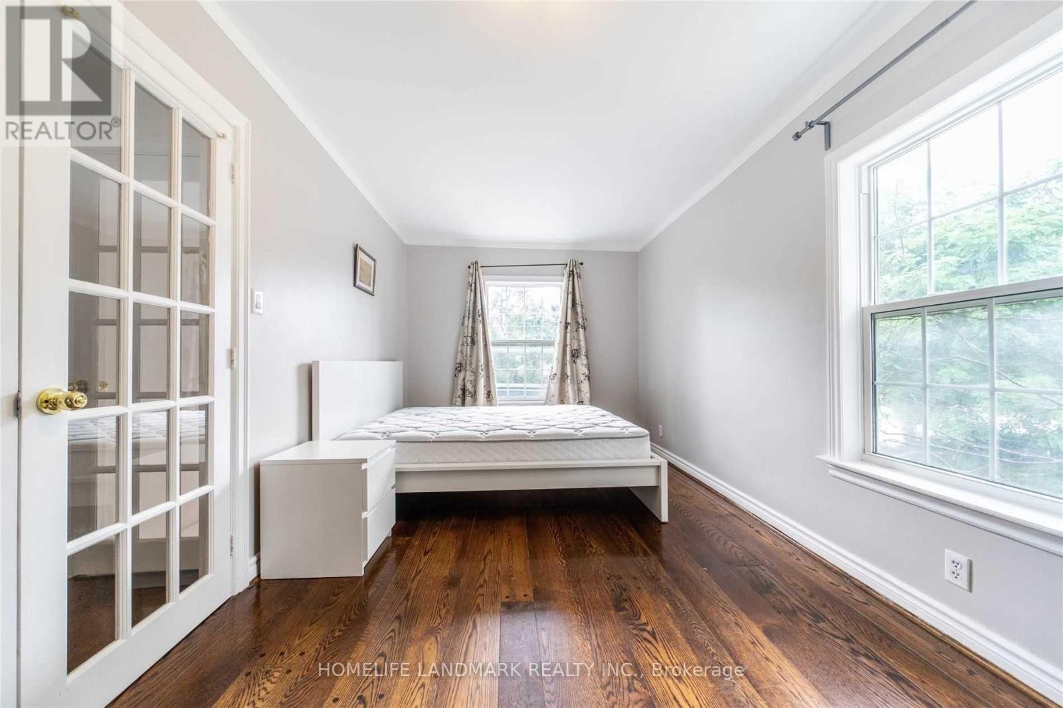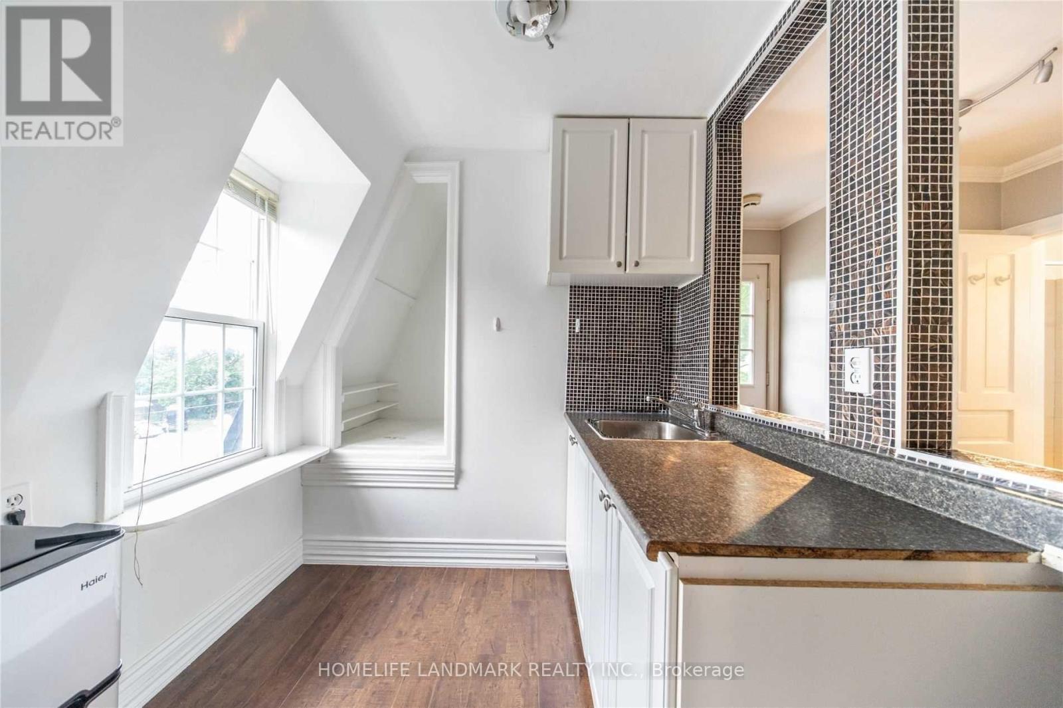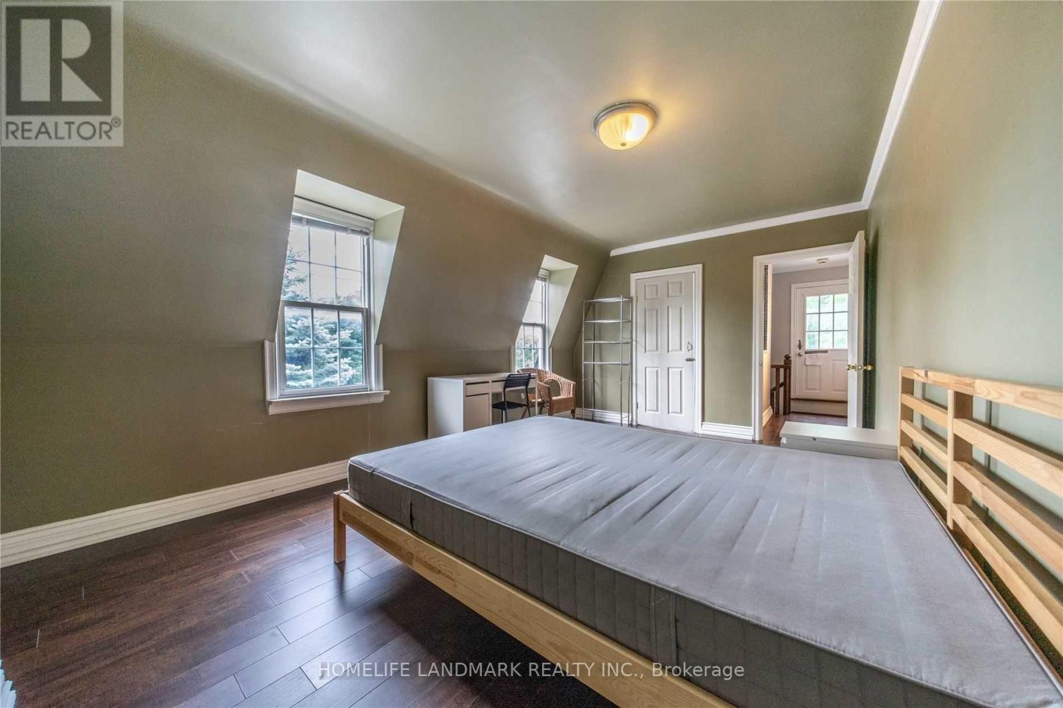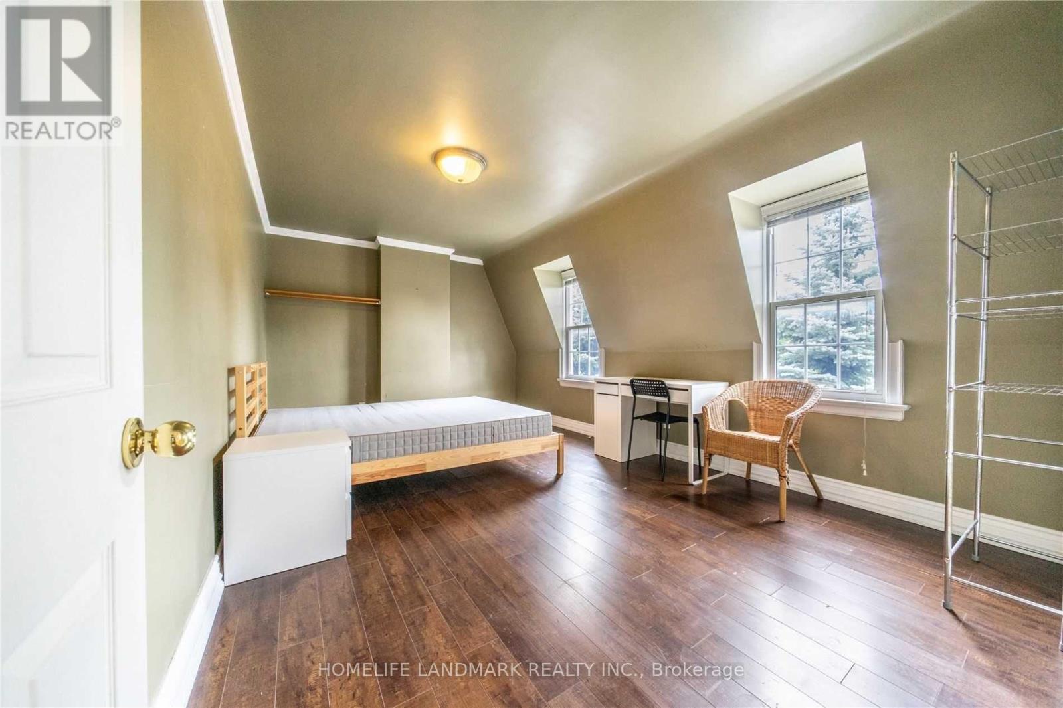125 Steeles Avenue Toronto, Ontario M2M 3Y5
$1,359,800
Rare Opportunity! Welcome to this Stunning and Fully Renovated 2+2-Bedroom Home with 2 In-Law Suites. A Turnkey Investment with AAA Tenants Already in Place for Immediate Rental Income! This Spacious Property Features Two Kitchens on the Main and Second Floors ! Separate Entrances To 2nd Flr and Bsmt. Offering Flexible Rental Options. Sitting on a Premium 50x120 Ft Lot, It Boasts Tremendous Redevelopment Potential Rebuild a Custom Home, Add a Garden Suite, or a Lane-way House. Steps to Yonge St, TTC at the Door, Malls, and All Amenities. Bright & Well-Laid-Out with Pot Lights, Newer Gas Furnace (2021), Tankless HWT (2021), Renovated Baths, Newer Windows, Interlocking Stone Driveway, and a Fully Fenced, Beautifully Landscaped Backyard. Great Value & Investment Potential. (id:24801)
Property Details
| MLS® Number | C11957190 |
| Property Type | Single Family |
| Community Name | Newtonbrook East |
| Parking Space Total | 3 |
Building
| Bathroom Total | 2 |
| Bedrooms Above Ground | 2 |
| Bedrooms Below Ground | 2 |
| Bedrooms Total | 4 |
| Appliances | Dishwasher, Dryer, Microwave, Range, Refrigerator, Stove, Washer |
| Basement Development | Finished |
| Basement Type | N/a (finished) |
| Construction Style Attachment | Detached |
| Cooling Type | Central Air Conditioning |
| Exterior Finish | Aluminum Siding |
| Fireplace Present | Yes |
| Flooring Type | Hardwood, Laminate |
| Foundation Type | Concrete |
| Heating Fuel | Natural Gas |
| Heating Type | Forced Air |
| Stories Total | 2 |
| Type | House |
| Utility Water | Municipal Water |
Parking
| Garage |
Land
| Acreage | No |
| Sewer | Sanitary Sewer |
| Size Depth | 120 Ft |
| Size Frontage | 50 Ft |
| Size Irregular | 50 X 120 Ft |
| Size Total Text | 50 X 120 Ft |
Rooms
| Level | Type | Length | Width | Dimensions |
|---|---|---|---|---|
| Second Level | Living Room | 5.18 m | 3.36 m | 5.18 m x 3.36 m |
| Second Level | Bedroom 3 | 5.18 m | 2.85 m | 5.18 m x 2.85 m |
| Second Level | Kitchen | 1.83 m | 2.14 m | 1.83 m x 2.14 m |
| Basement | Office | 6.1 m | 2.44 m | 6.1 m x 2.44 m |
| Main Level | Living Room | 6.4 m | 3.96 m | 6.4 m x 3.96 m |
| Main Level | Primary Bedroom | 6.4 m | 3.36 m | 6.4 m x 3.36 m |
| Main Level | Bedroom 2 | 6.16 m | 2.74 m | 6.16 m x 2.74 m |
| Main Level | Kitchen | 2.51 m | 2.79 m | 2.51 m x 2.79 m |
| Main Level | Eating Area | 3 m | 2.78 m | 3 m x 2.78 m |
Contact Us
Contact us for more information
Vivian Mao
Salesperson
(437) 556-5908
7240 Woodbine Ave Unit 103
Markham, Ontario L3R 1A4
(905) 305-1600
(905) 305-1609
www.homelifelandmark.com/








