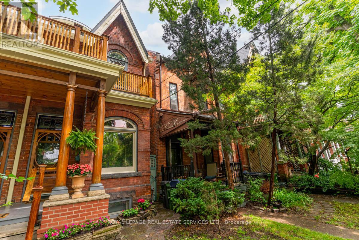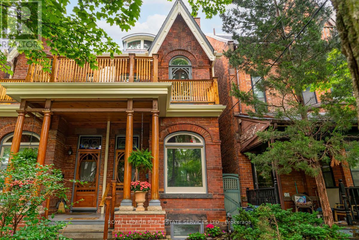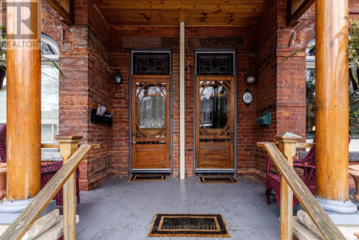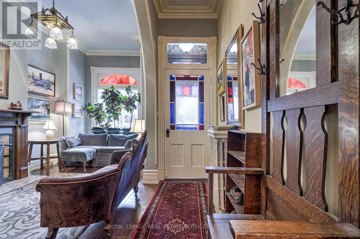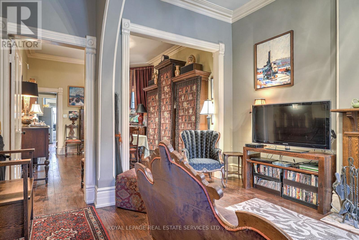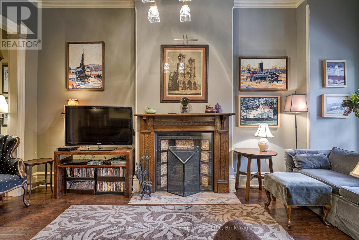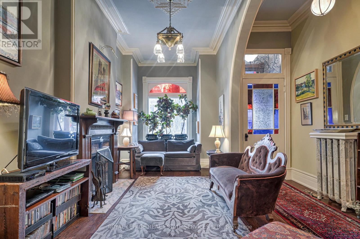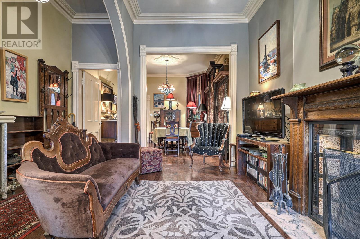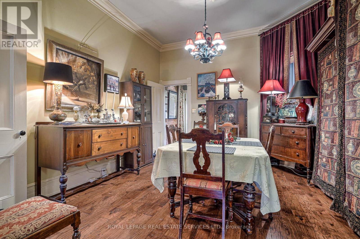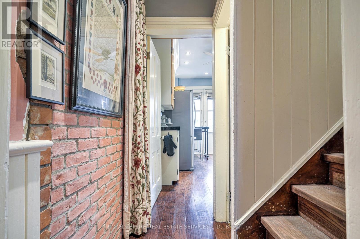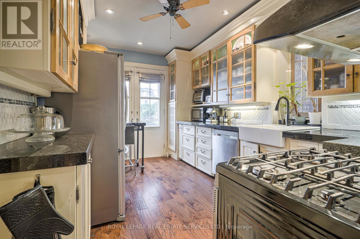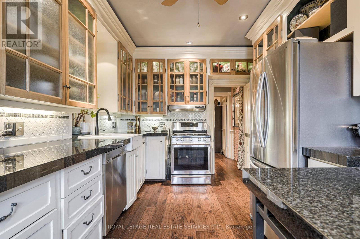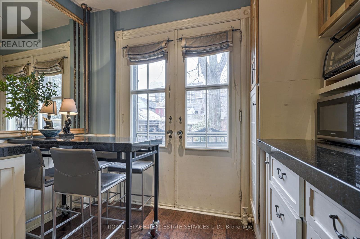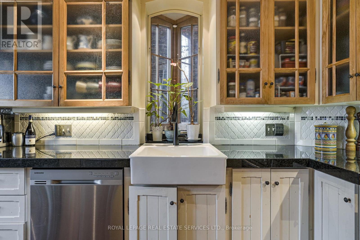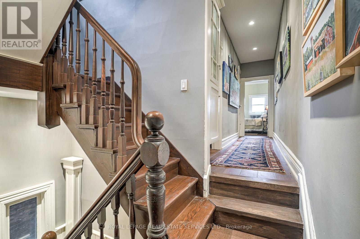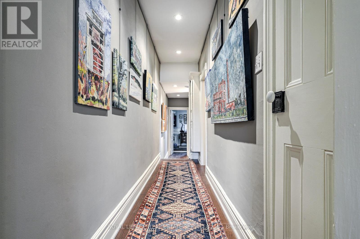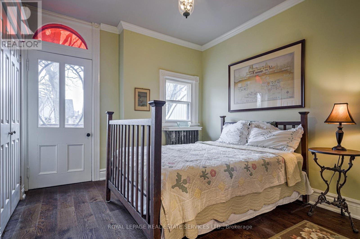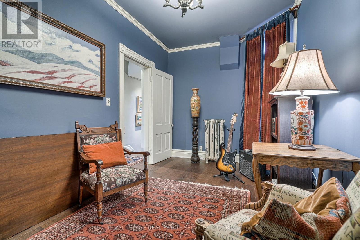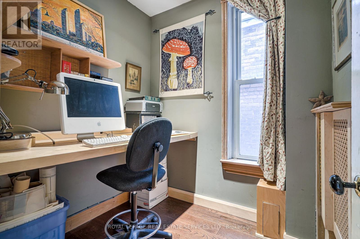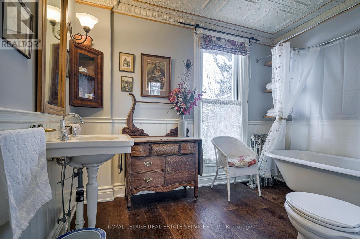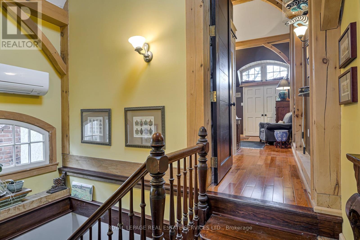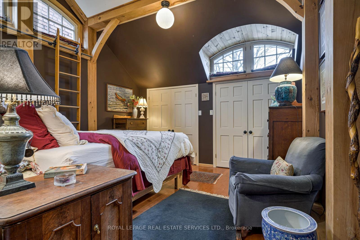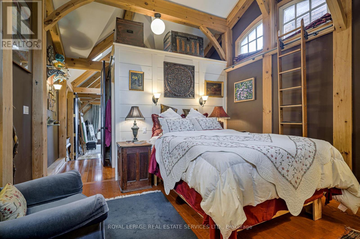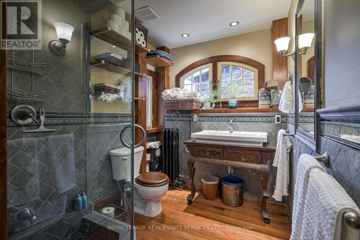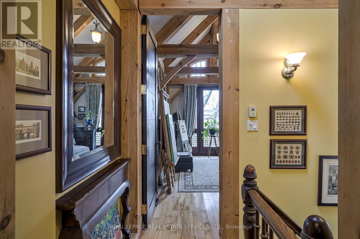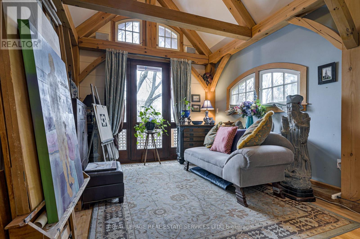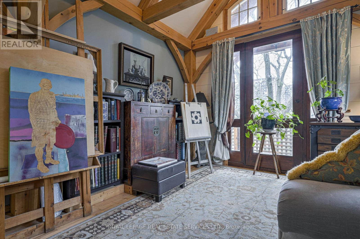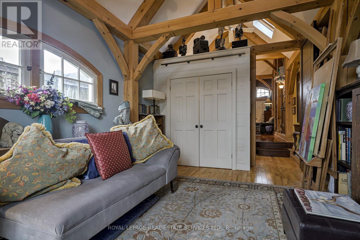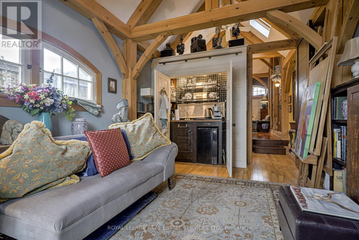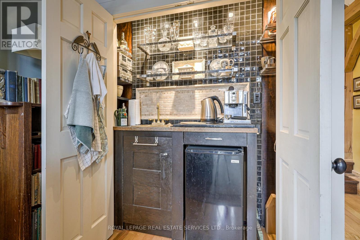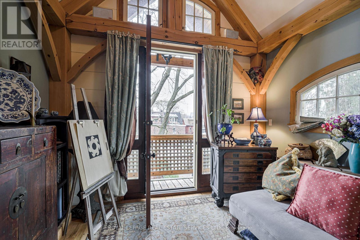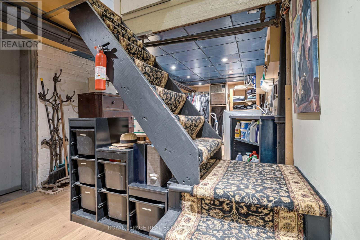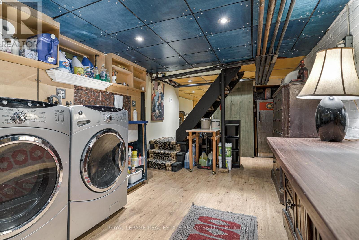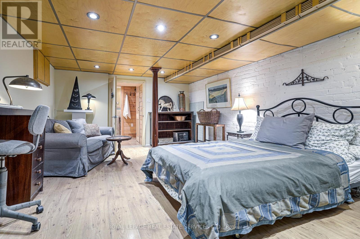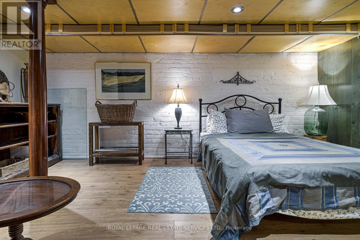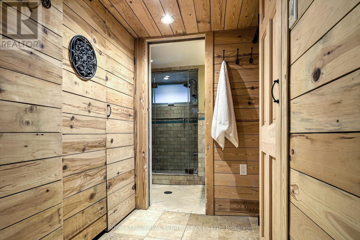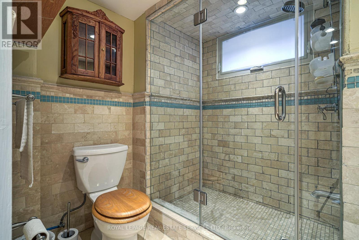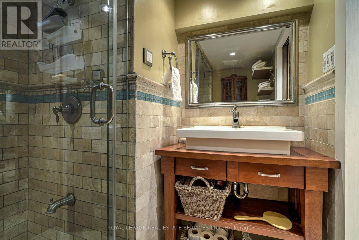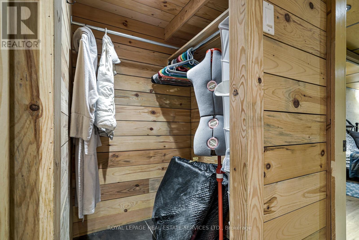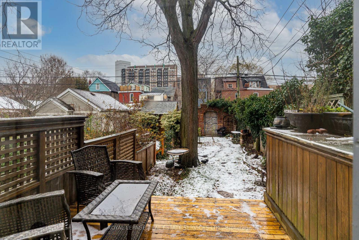125 Macdonell Ave Toronto, Ontario M6R 2A4
$1,995,000
Beautifully Restored Victorian Home On A Quiet Tree-Lined St In The Heart Of Roncesvalles Village. Rare Opportunity To Live In A Unique Well Loved House In A Beautiful, Diverse & Friendly Neighbourhood. Walk To Parks, Schools, Rest's&Shopping. Move-In Ready.5 Bdrms Incl. L.L. 1 Bdrm Nanny,3 Bthrms, Ample Closet Space.New Hrdwd Flrs,Radiant Gas Heat&Ductless Air Cond., On Demand Water Heater.Spect. 3rd Flr Timber Frame Add. W/An East Facing Balcony,Wet Bar&Master W/Ensuite&Huge Closets.On 2nd Flr 2 Bdrms,An Office&A Bthrm W/A Tub. West Facing Upper Frnt Porch Off Bdrm. Lrge Dble Closet.Grnd Flr Victorian L/R W/Fplace&D/R, Restored Deep Crown Moldings&Rosettes. Ceilings Over 10'. Kit W/Granite Cnters, SS Appls,Gas Stove,Great Kit. To Cook In. Plenty Of Storage.Lrge Secure Yrd W/Lane Access&Rear Deck Off Kit. Grdn W.Many Estab. Perennials. L. L. Bdrm W/Ensuite Incldg Steam Shower & W/I Closet. As per Geowarehouse there is one lane prkg however the owner has used entire backyd as a backyd. **** EXTRAS **** Lndry Rm W/Mod. Machines. Sim-Slate Roof W/Copper Flashings & 50 Yr Warranty. Inspection Report On Request (id:24801)
Property Details
| MLS® Number | W8244442 |
| Property Type | Single Family |
| Community Name | Roncesvalles |
| Amenities Near By | Hospital, Public Transit, Schools |
| Community Features | Community Centre |
| Features | Lane |
| Parking Space Total | 1 |
Building
| Bathroom Total | 3 |
| Bedrooms Above Ground | 4 |
| Bedrooms Below Ground | 1 |
| Bedrooms Total | 5 |
| Basement Development | Finished |
| Basement Type | Full (finished) |
| Construction Style Attachment | Semi-detached |
| Cooling Type | Wall Unit |
| Exterior Finish | Brick |
| Fireplace Present | Yes |
| Heating Fuel | Natural Gas |
| Heating Type | Hot Water Radiator Heat |
| Stories Total | 3 |
| Type | House |
Land
| Acreage | No |
| Land Amenities | Hospital, Public Transit, Schools |
| Size Irregular | 15.75 X 129.5 Ft |
| Size Total Text | 15.75 X 129.5 Ft |
Rooms
| Level | Type | Length | Width | Dimensions |
|---|---|---|---|---|
| Second Level | Bedroom | 3.05 m | 4.88 m | 3.05 m x 4.88 m |
| Second Level | Bedroom | 3.96 m | 3.35 m | 3.96 m x 3.35 m |
| Second Level | Office | 2.13 m | 2.13 m | 2.13 m x 2.13 m |
| Second Level | Bathroom | 2.44 m | 3.05 m | 2.44 m x 3.05 m |
| Third Level | Primary Bedroom | 4.57 m | 4.57 m | 4.57 m x 4.57 m |
| Third Level | Bathroom | Measurements not available | ||
| Third Level | Great Room | 3.96 m | 5.49 m | 3.96 m x 5.49 m |
| Lower Level | Recreational, Games Room | 3.96 m | 3.35 m | 3.96 m x 3.35 m |
| Lower Level | Laundry Room | 4.57 m | 2.89 m | 4.57 m x 2.89 m |
| Main Level | Living Room | 4.27 m | 6.4 m | 4.27 m x 6.4 m |
| Main Level | Dining Room | 4.57 m | 4.57 m | 4.57 m x 4.57 m |
| Main Level | Kitchen | 2.74 m | 5.49 m | 2.74 m x 5.49 m |
https://www.realtor.ca/real-estate/26765684/125-macdonell-ave-toronto-roncesvalles
Interested?
Contact us for more information
Suzanne Claire Manvell
Salesperson
www.suzannemanvell.com/

2320 Bloor Street West
Toronto, Ontario M6S 1P2
(416) 762-8255
(416) 762-8853


