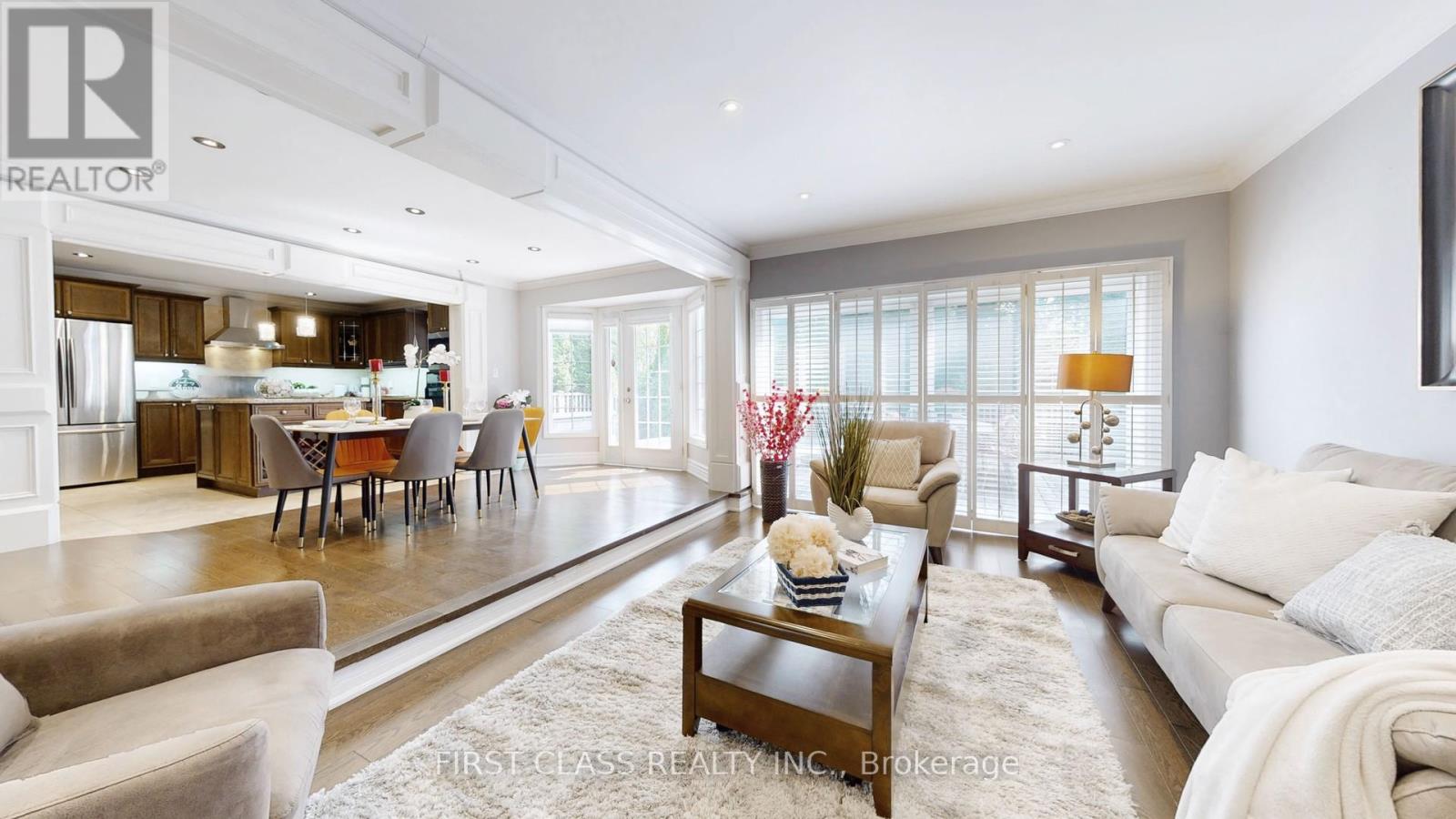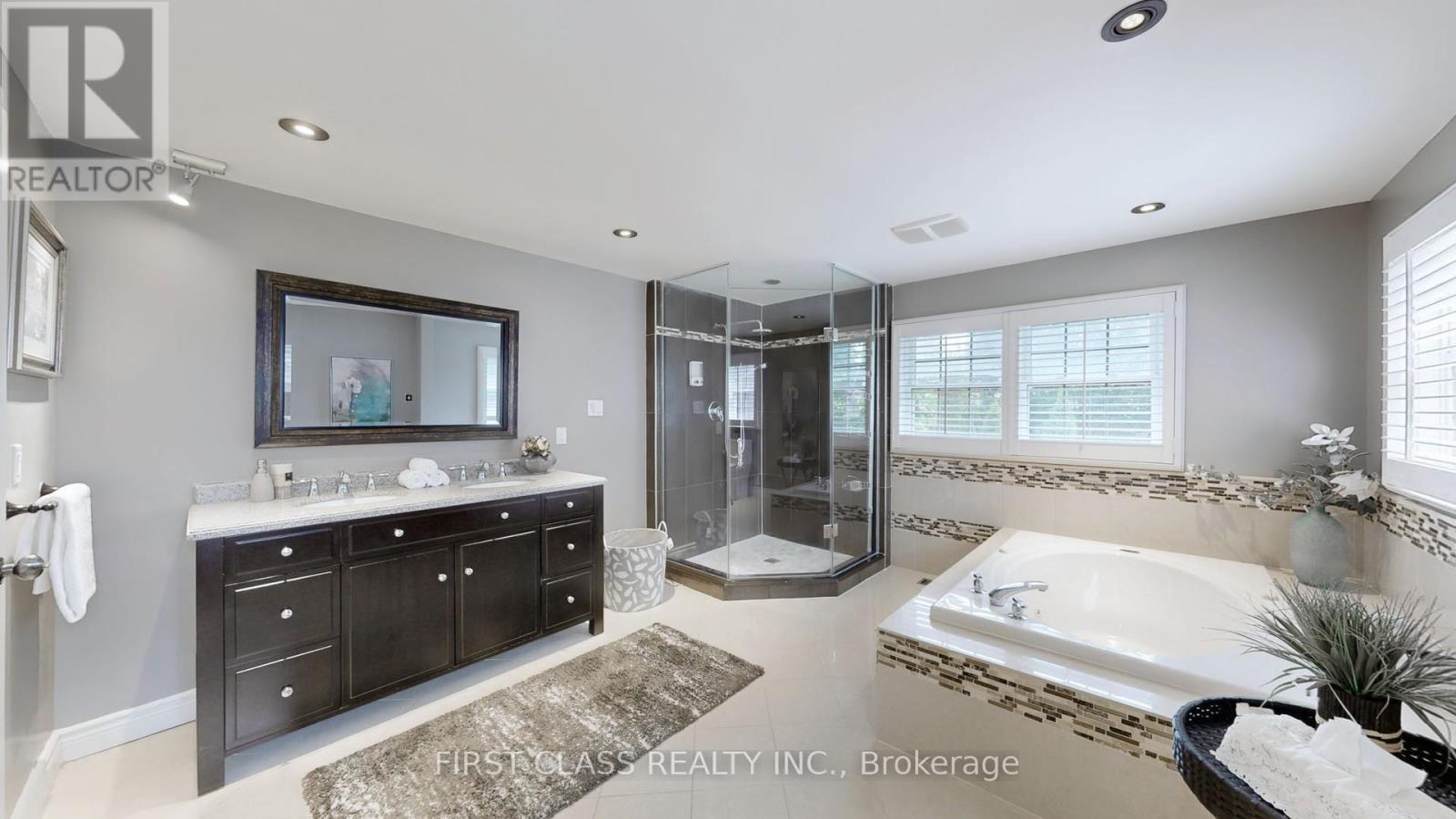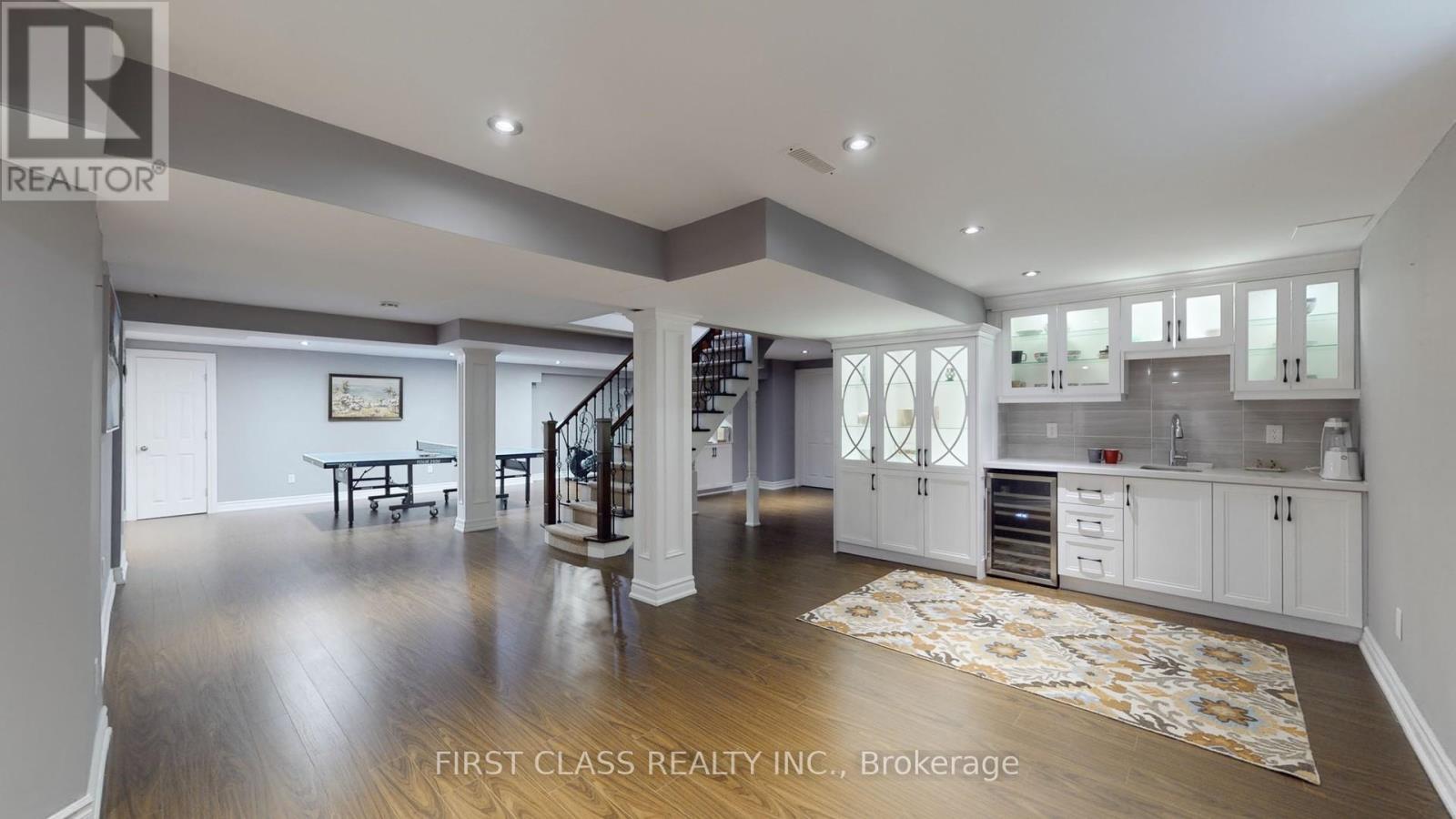125 Longwater Chase Markham, Ontario L3R 4A9
$2,698,000
Grand & Immaculate Family Home at Prestigious Wrenwood Estate, Situated on a 10,018 sq. ft. corner lot. Fabulous 3 Car garage South facing 3-storey 5 Bedrooms, spanning over 5000 sq. ft. Luxury living space. $$$$$$ spent on recent upgrade. Featured elegant hardwood floors/Flat ceiling Through out, Crown Moulding on main floor. Elegant oak stairs with iron Pickets, Extra-wide baseboards, pot lights, A stunning open-concept kitchen with Maple Cabinetry. Granite countertop & wine Rack, Family room with a double-sided gas fireplace. A professionally finished basement with wet bar and bedroom/recreation room/4 pieces bathroom. The third floor features a ensiute bedroom with a living Area, Skylights, wet bar. Additionally, the loft .space, accessible from the garage, Bright with windows, Superior insulated, offers a private recreation room . A fantastic backyard with a large deck, beautifully landscaped lot with mature fruit trees. Prime Location: Walking distance to historic Main St. Unionville and close to all amenities This home combines luxury, comfort, and convenience in a highly sought-after Unionville Community. High end School: Unionville Public School, Markville Secondary School, Very Close York university Markham Camp (id:24801)
Property Details
| MLS® Number | N11914570 |
| Property Type | Single Family |
| Community Name | Unionville |
| Parking Space Total | 9 |
Building
| Bathroom Total | 5 |
| Bedrooms Above Ground | 5 |
| Bedrooms Below Ground | 1 |
| Bedrooms Total | 6 |
| Appliances | Water Softener, Dishwasher, Dryer, Hood Fan, Microwave, Oven, Refrigerator, Washer, Wine Fridge |
| Basement Development | Finished |
| Basement Type | N/a (finished) |
| Construction Style Attachment | Detached |
| Cooling Type | Central Air Conditioning |
| Exterior Finish | Brick |
| Fireplace Present | Yes |
| Flooring Type | Hardwood, Carpeted |
| Foundation Type | Concrete |
| Half Bath Total | 1 |
| Heating Fuel | Natural Gas |
| Heating Type | Forced Air |
| Stories Total | 3 |
| Size Interior | 3,500 - 5,000 Ft2 |
| Type | House |
| Utility Water | Municipal Water |
Parking
| Attached Garage |
Land
| Acreage | No |
| Sewer | Sanitary Sewer |
| Size Frontage | 73 Ft |
| Size Irregular | 73 Ft ; 10018 Sq. Feet |
| Size Total Text | 73 Ft ; 10018 Sq. Feet|under 1/2 Acre |
Rooms
| Level | Type | Length | Width | Dimensions |
|---|---|---|---|---|
| Second Level | Primary Bedroom | 8.8 m | 3.55 m | 8.8 m x 3.55 m |
| Second Level | Bedroom 2 | 4.12 m | 3.61 m | 4.12 m x 3.61 m |
| Second Level | Bedroom 3 | 3.65 m | 3.46 m | 3.65 m x 3.46 m |
| Second Level | Bedroom 4 | 3.86 m | 3.64 m | 3.86 m x 3.64 m |
| Third Level | Bedroom 5 | 3.66 m | 4.27 m | 3.66 m x 4.27 m |
| Ground Level | Living Room | 6.41 m | 3.53 m | 6.41 m x 3.53 m |
| Ground Level | Dining Room | 5.59 m | 3.61 m | 5.59 m x 3.61 m |
| Ground Level | Kitchen | 3.6 m | 3.56 m | 3.6 m x 3.56 m |
| Ground Level | Eating Area | 4.11 m | 3.2 m | 4.11 m x 3.2 m |
| Ground Level | Family Room | 5.72 m | 3.62 m | 5.72 m x 3.62 m |
https://www.realtor.ca/real-estate/27782231/125-longwater-chase-markham-unionville-unionville
Contact Us
Contact us for more information
Sunny Sun
Broker
(416) 570-6999
7481 Woodbine Ave #203
Markham, Ontario L3R 2W1
(905) 604-1010
(905) 604-1111
www.firstclassrealty.ca/










































