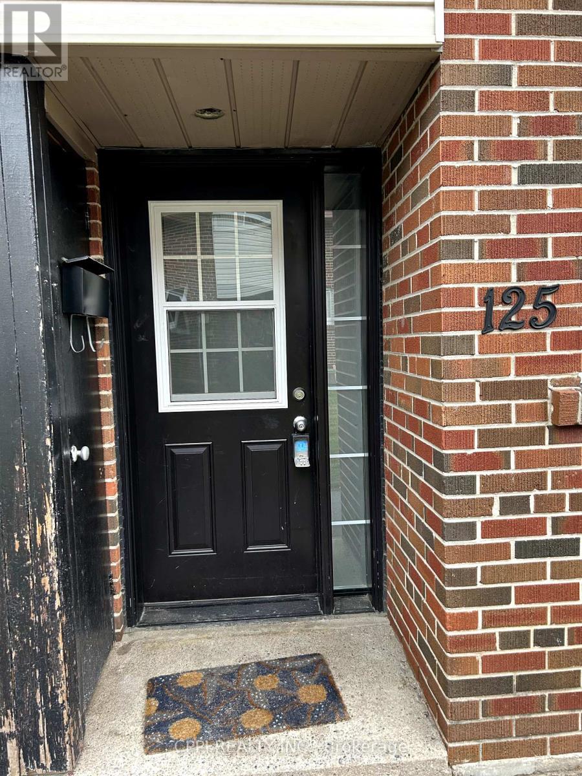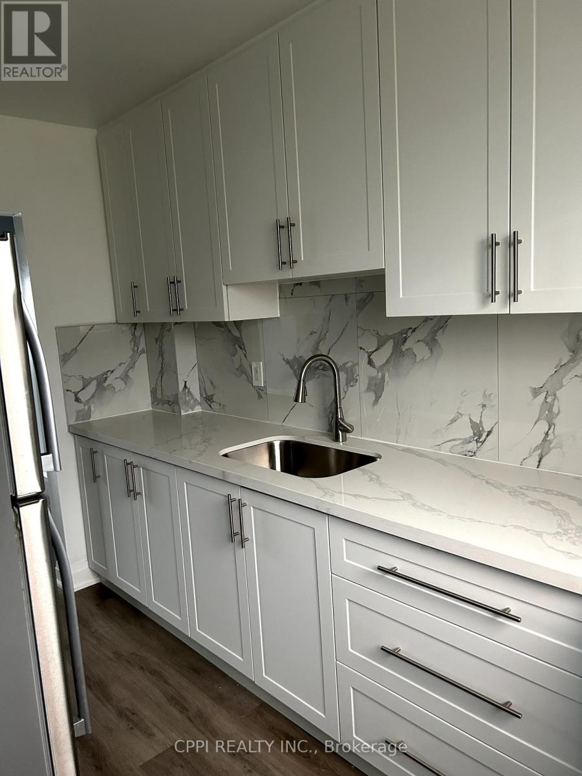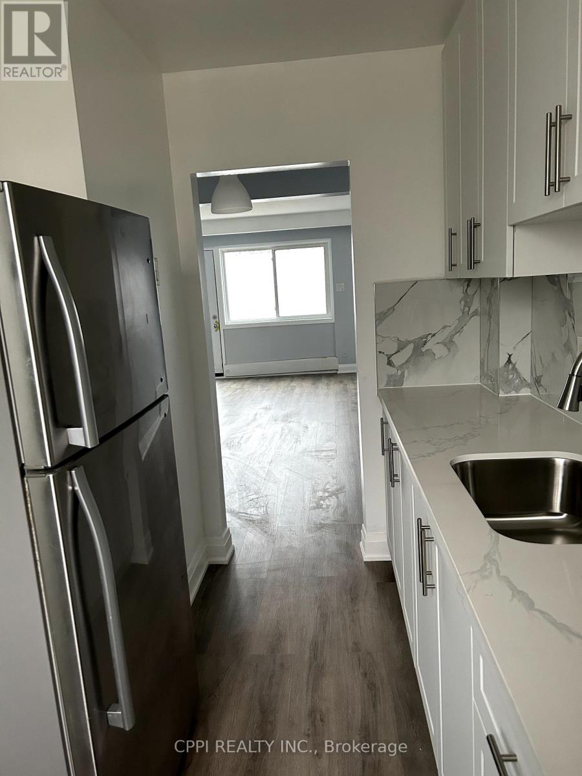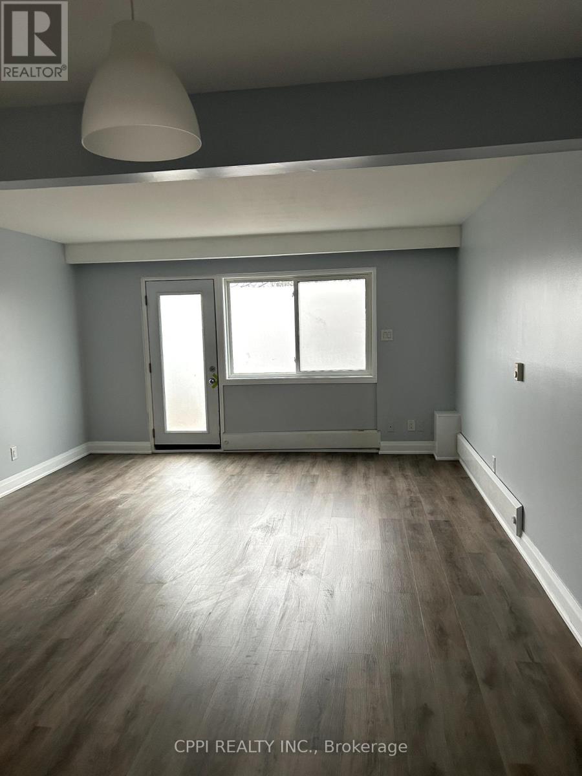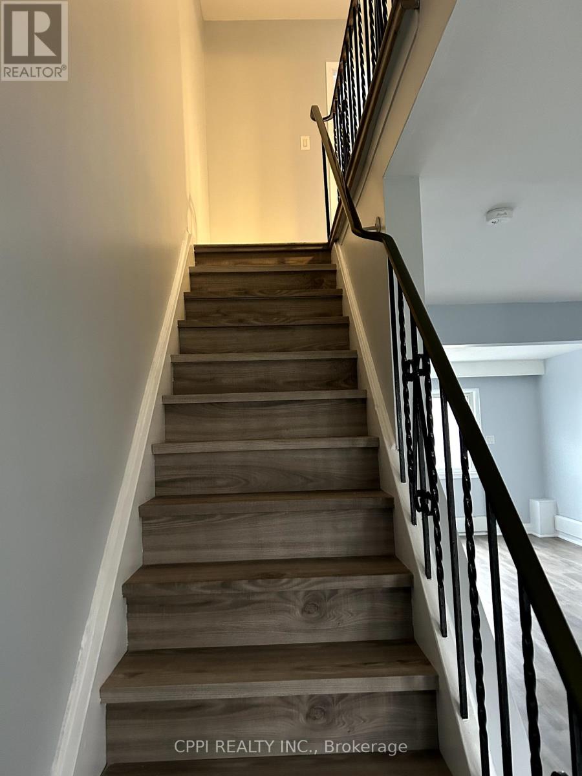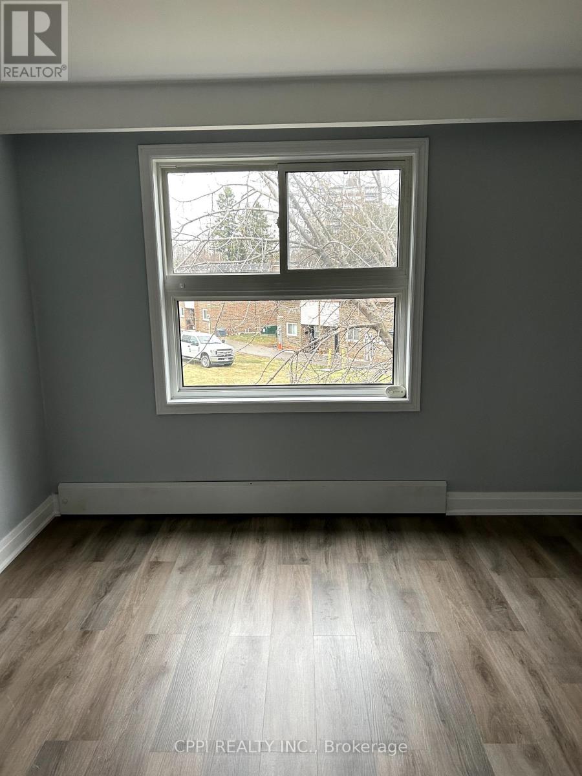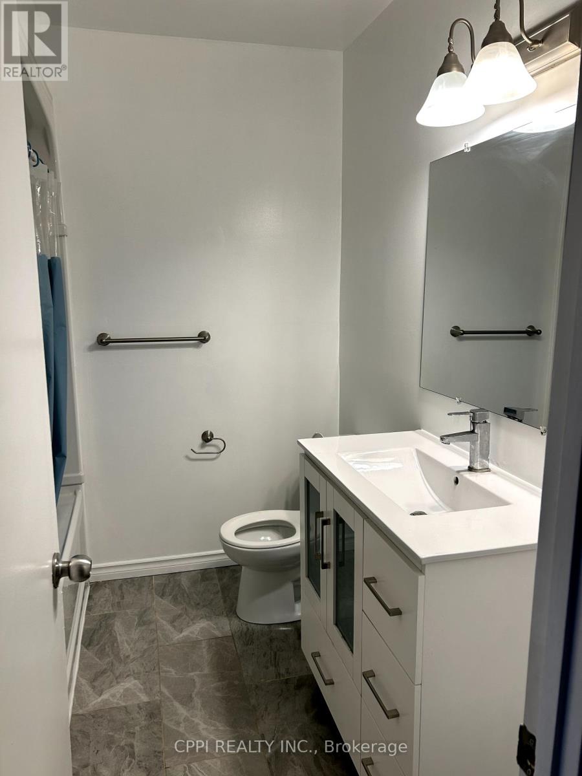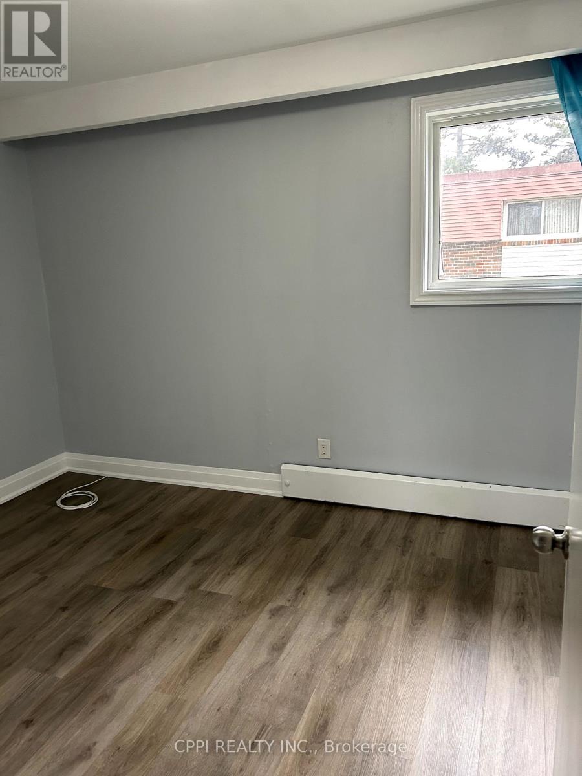125 - 69 Godstone Road Toronto, Ontario M2J 3C8
$599,900Maintenance, Common Area Maintenance, Water, Insurance, Parking
$562.04 Monthly
Maintenance, Common Area Maintenance, Water, Insurance, Parking
$562.04 MonthlyThis beautifully renovated 2+1 bedroom townhouse in North York is an ideal opportunity for first-time homebuyers, downsizers, or investors. Tucked away in a peaceful corner of a highly sought-after complex, the home offers excellent access to TTC buses and the subway. Enjoy abundant natural light with a bright south-facing exposure, and benefit from being just a short walk to Fairview Mall and Seneca College. The unit also features a finished basement, perfect for additional living or storage space. With the added convenience of underground parking, this home offers both comfort and practicality. BBQ hookup available. Low monthly maintenance fees of $562.04 cover property tax, water, building insurance, roof maintenance, garbage pickup snow removal, landscaping, and upkeep of the building and common areas making this an affordable and hassle-free living option. Seller may be willing provide financing with minimum 20% down payment. (id:24801)
Property Details
| MLS® Number | C11896643 |
| Property Type | Single Family |
| Community Name | Don Valley Village |
| Community Features | Pet Restrictions |
| Features | Carpet Free |
| Parking Space Total | 1 |
Building
| Bathroom Total | 1 |
| Bedrooms Above Ground | 2 |
| Bedrooms Total | 2 |
| Appliances | Dryer, Refrigerator, Stove, Washer |
| Basement Development | Finished |
| Basement Type | N/a (finished) |
| Exterior Finish | Brick |
| Flooring Type | Laminate, Hardwood |
| Foundation Type | Concrete |
| Heating Fuel | Electric |
| Heating Type | Baseboard Heaters |
| Stories Total | 2 |
| Size Interior | 900 - 999 Ft2 |
| Type | Row / Townhouse |
Parking
| Underground |
Land
| Acreage | No |
Rooms
| Level | Type | Length | Width | Dimensions |
|---|---|---|---|---|
| Second Level | Bedroom | 4.21 m | 3.21 m | 4.21 m x 3.21 m |
| Second Level | Bedroom 2 | 4.27 m | 2.61 m | 4.27 m x 2.61 m |
| Basement | Great Room | 4.21 m | 3.85 m | 4.21 m x 3.85 m |
| Main Level | Living Room | 6.22 m | 4.22 m | 6.22 m x 4.22 m |
| Main Level | Kitchen | 3.29 m | 2.11 m | 3.29 m x 2.11 m |
| Main Level | Dining Room | 6.22 m | 4.22 m | 6.22 m x 4.22 m |
Contact Us
Contact us for more information
Thomas Hasoulas
Salesperson
cppirealty.com/
190 Harwood Ave S Unit 26
Ajax, Ontario L1S 2H6
(905) 686-3301
(877) 503-9850
www.realestatemadeeasy.ca/
Michael K. Poon
Broker of Record
(416) 457-8801
www.realestatemadeeasy.ca/
190 Harwood Ave S Unit 26
Ajax, Ontario L1S 2H6
(905) 686-3301
(877) 503-9850
www.realestatemadeeasy.ca/


