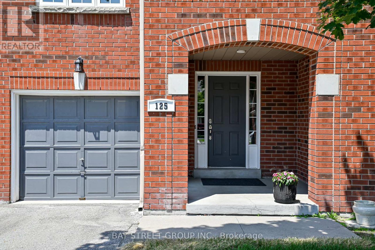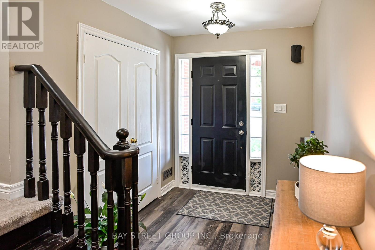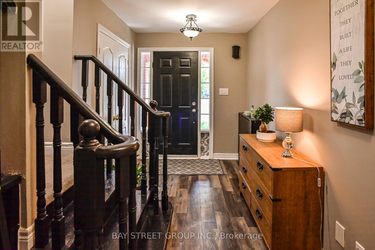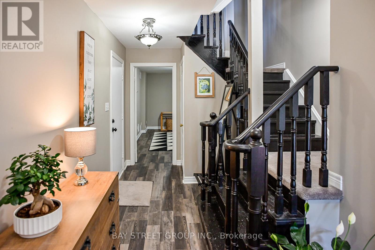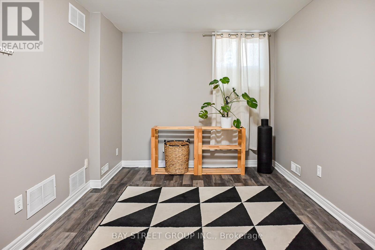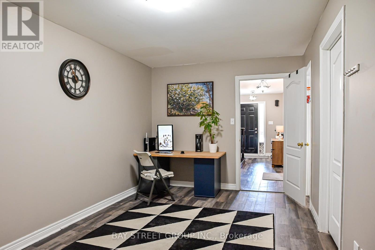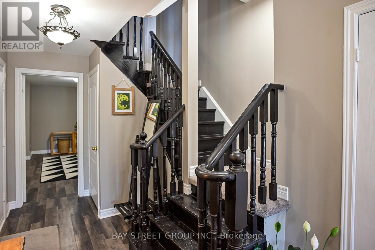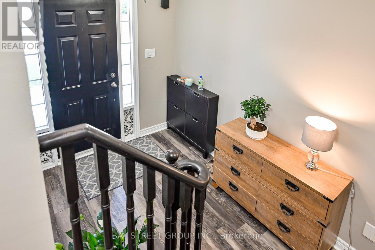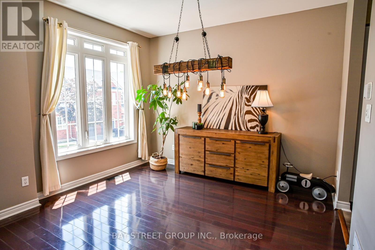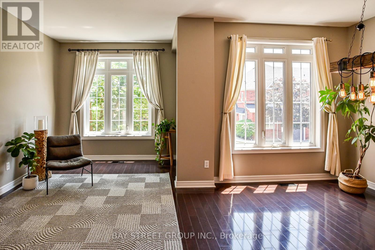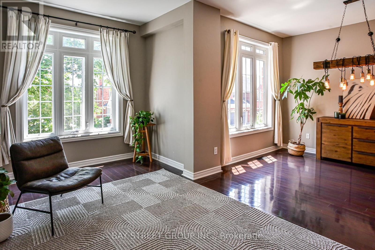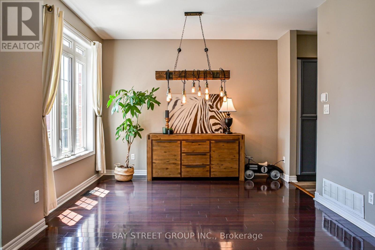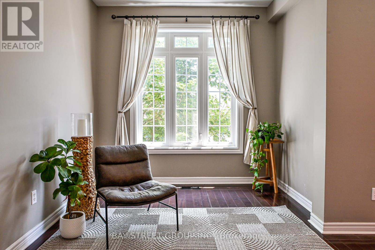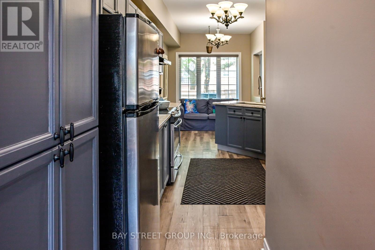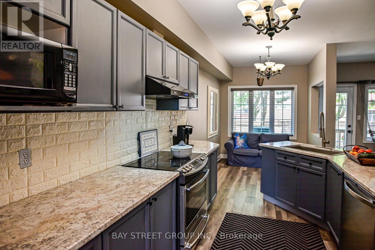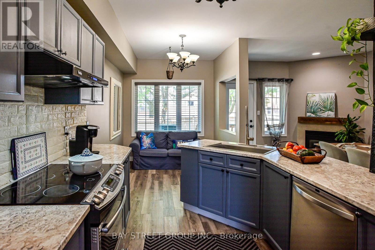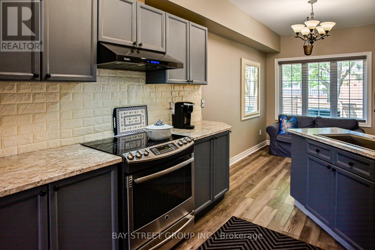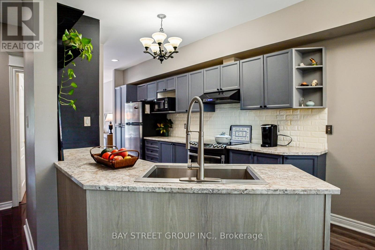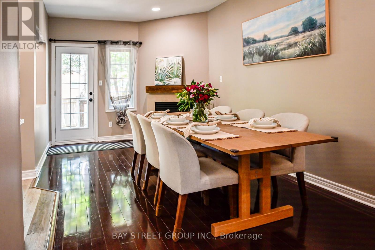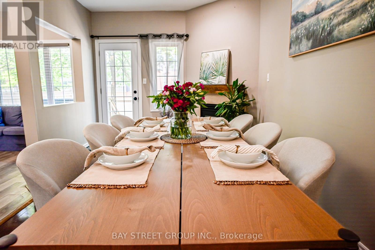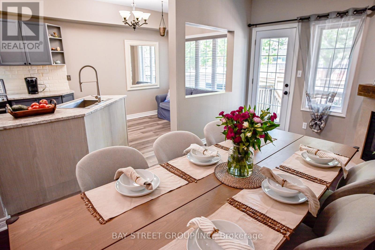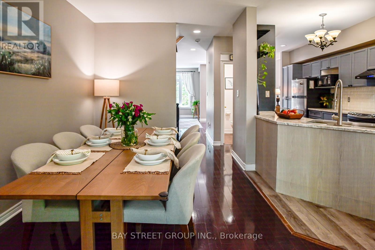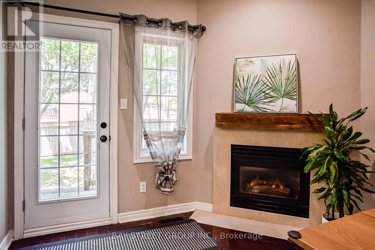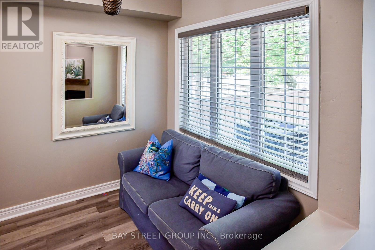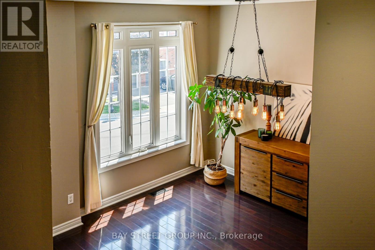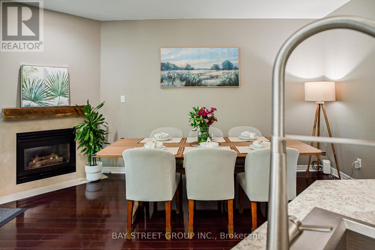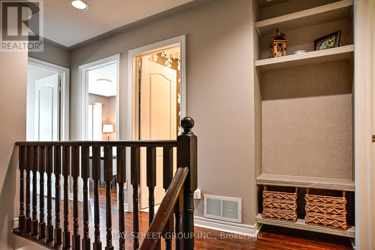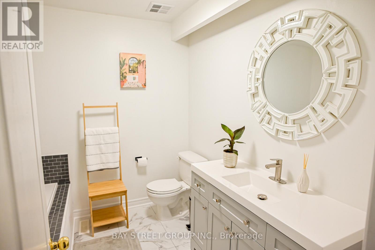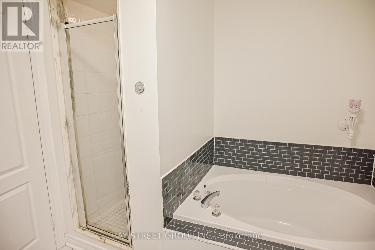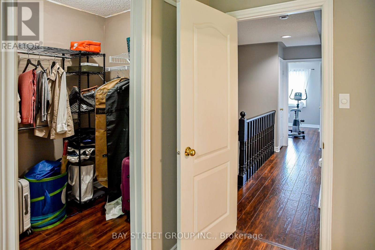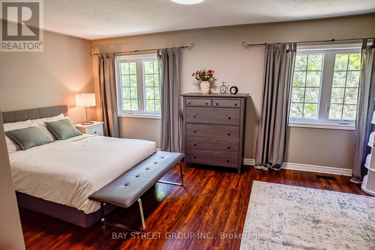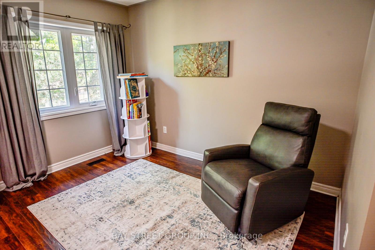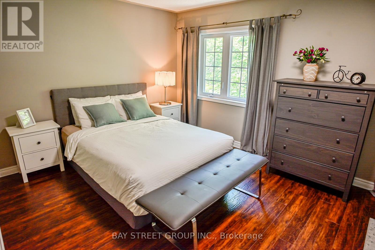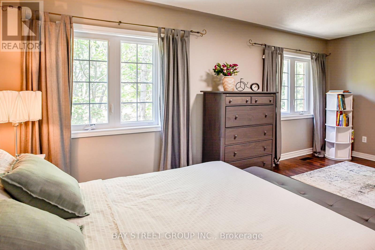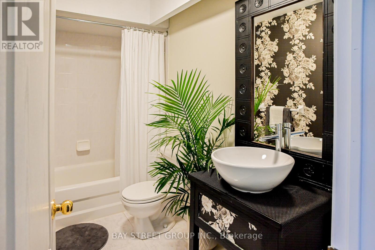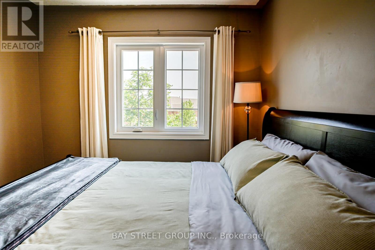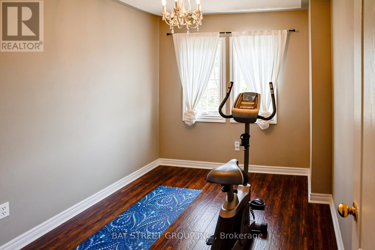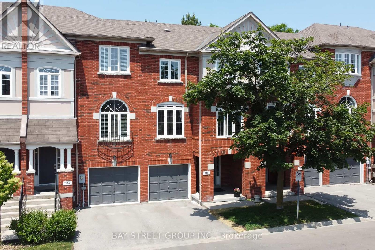125 - 190 Harding Boulevard W Richmond Hill, Ontario L4C 0J9
$799,900Maintenance, Water, Cable TV, Common Area Maintenance, Insurance, Parking
$727.96 Monthly
Maintenance, Water, Cable TV, Common Area Maintenance, Insurance, Parking
$727.96 MonthlyThis Sought-after Lovely 4 Bedroom Townhome Located In Desirable North Richvale! A quiet, Family-Friendly Complex In Prime Richmond Hill! Boasting over 2,100 sq ft of comfortable living across 3 levels,9' Ceilings On Main Level, Very Functional Layout With Large Windows And Plenty Of Sunlight. Open Concept Family Kitchen With Plenty Of Storage Space & Breakfast Nook. Spacious Lower Level Ideal For 4th Bedroom, Kids Playroom, Home Office Space Or Entertainment Room. It Is In The Top-Ranked School Zones: St. Theresa Catholic High School, Langstaff Secondary (French Immersion), Alexander Mackenzie High School (IB Program & Arts Program). It Also Close To Shopping, Bus, Go Train Station, Library, Wavepool, Hospital & Family Friendly Mill Pond. (id:24801)
Property Details
| MLS® Number | N12408265 |
| Property Type | Single Family |
| Community Name | North Richvale |
| Amenities Near By | Hospital, Park, Public Transit, Schools |
| Community Features | Pet Restrictions, Community Centre |
| Equipment Type | Water Heater |
| Features | In-law Suite |
| Parking Space Total | 2 |
| Rental Equipment Type | Water Heater |
Building
| Bathroom Total | 4 |
| Bedrooms Above Ground | 4 |
| Bedrooms Total | 4 |
| Amenities | Visitor Parking, Fireplace(s) |
| Appliances | Dishwasher, Dryer, Stove, Washer, Window Coverings, Refrigerator |
| Cooling Type | Central Air Conditioning |
| Exterior Finish | Brick |
| Fireplace Present | Yes |
| Flooring Type | Hardwood, Laminate |
| Half Bath Total | 1 |
| Heating Fuel | Natural Gas |
| Heating Type | Forced Air |
| Stories Total | 3 |
| Size Interior | 2,000 - 2,249 Ft2 |
| Type | Row / Townhouse |
Parking
| Garage |
Land
| Acreage | No |
| Land Amenities | Hospital, Park, Public Transit, Schools |
Rooms
| Level | Type | Length | Width | Dimensions |
|---|---|---|---|---|
| Second Level | Living Room | 4.64 m | 3.17 m | 4.64 m x 3.17 m |
| Second Level | Dining Room | 3.58 m | 2.65 m | 3.58 m x 2.65 m |
| Second Level | Kitchen | 7.96 m | 2.65 m | 7.96 m x 2.65 m |
| Second Level | Family Room | 5.29 m | 3.11 m | 5.29 m x 3.11 m |
| Third Level | Primary Bedroom | 5.69 m | 3.32 m | 5.69 m x 3.32 m |
| Third Level | Bedroom 2 | 3.75 m | 2.95 m | 3.75 m x 2.95 m |
| Third Level | Bedroom 3 | 3.2 m | 2.75 m | 3.2 m x 2.75 m |
| Ground Level | Bedroom 4 | 5.06 m | 3.17 m | 5.06 m x 3.17 m |
Contact Us
Contact us for more information
Joe Jia
Broker
8300 Woodbine Ave Ste 500
Markham, Ontario L3R 9Y7
(905) 909-0101
(905) 909-0202


