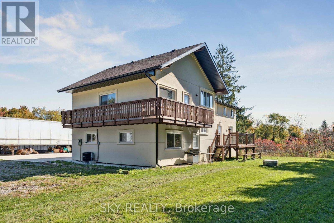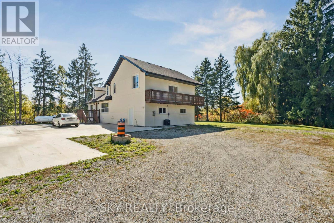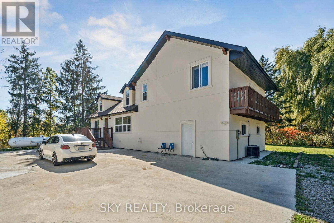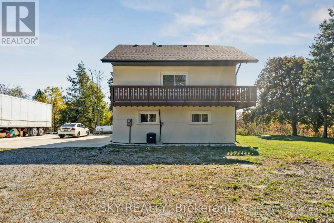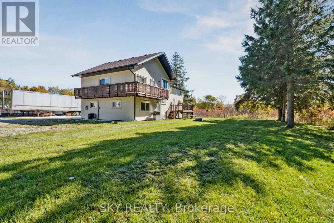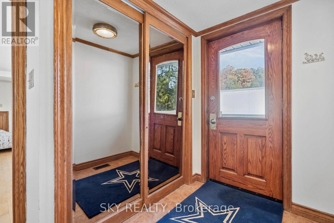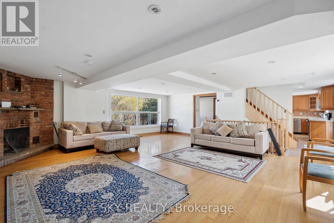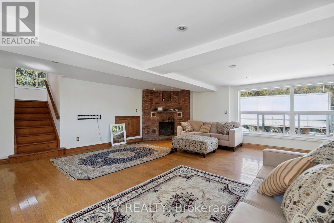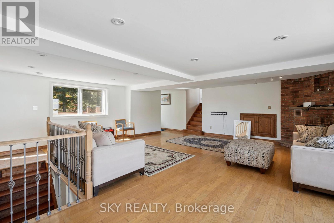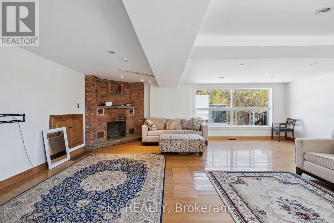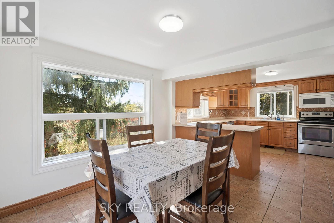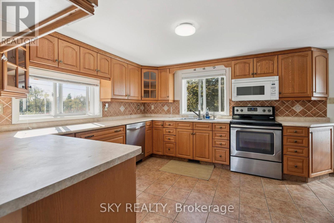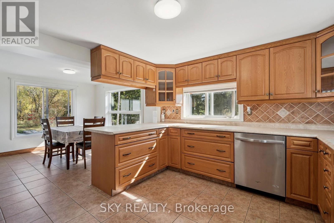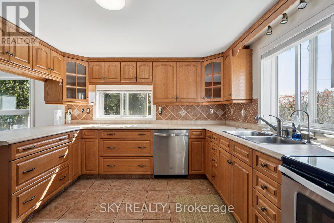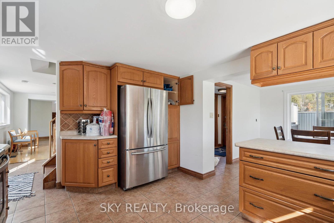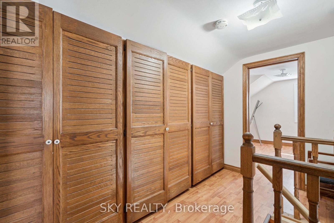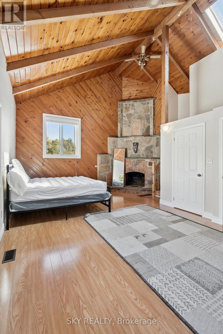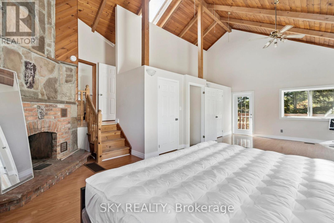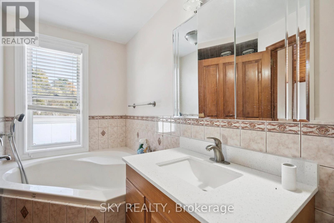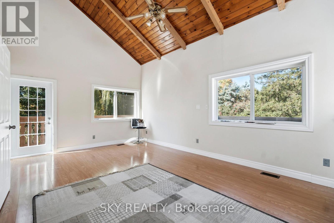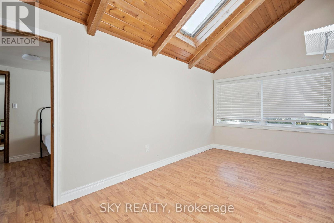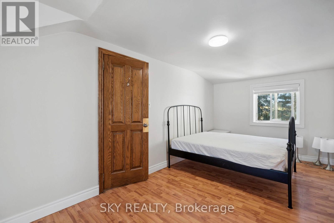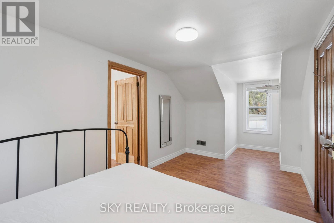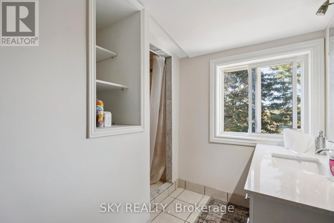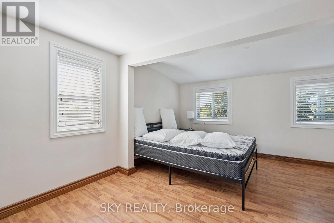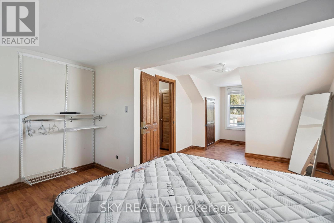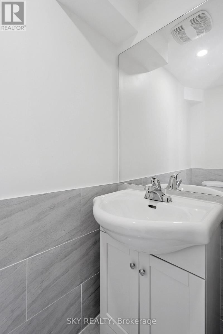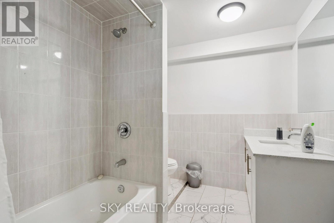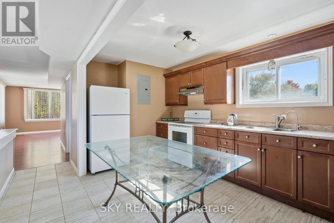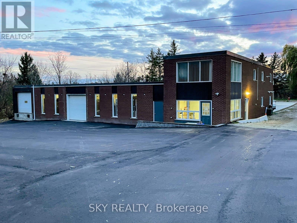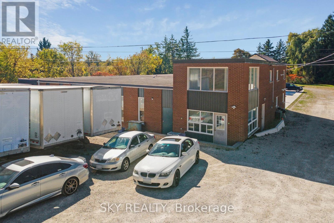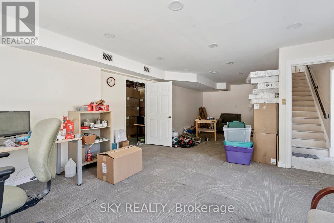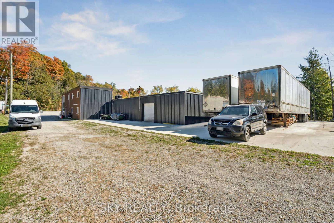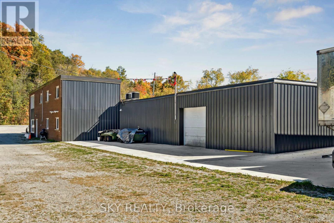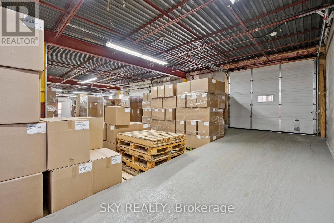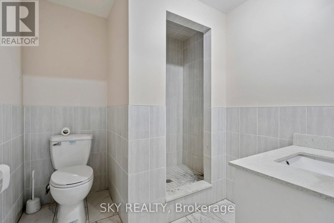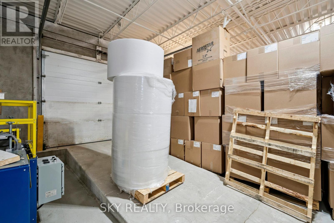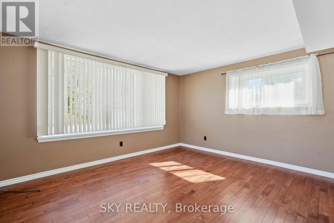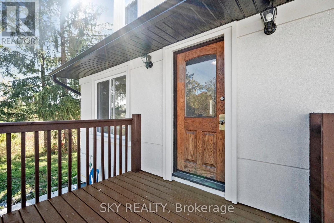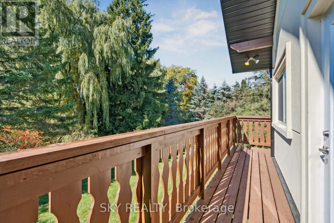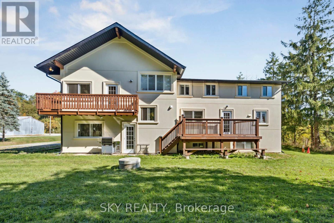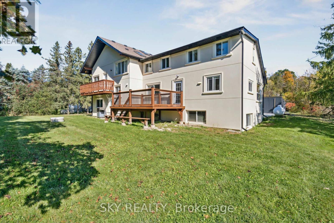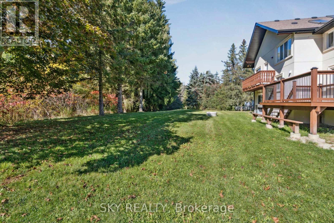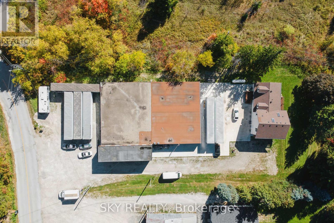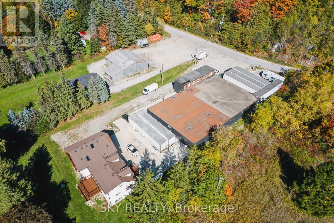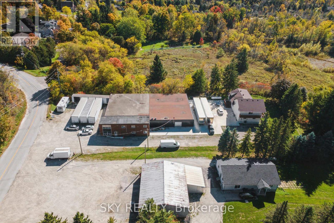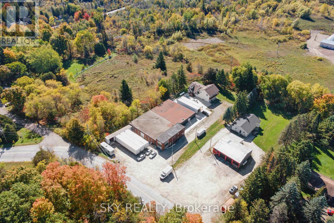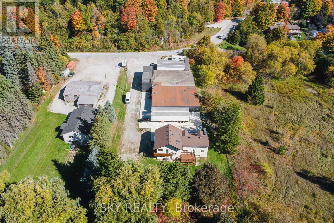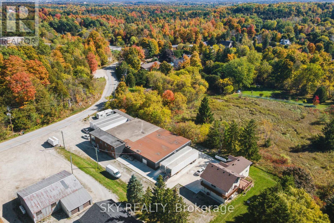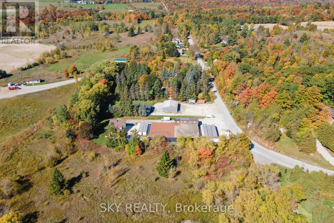12478 5th (Fifth) Line Halton Hills, Ontario L0P 1H0
$3,850,000
Unique 1 acre property featuring a Renovated 3 bedroom house and freestanding 9000 sq ft Commercial/industrial Building with a 2 Legal bedroom unit above the warehouse. The Renovated House has 3 bedrooms on 2nd floor, large living areas, and basement. High speed internet available. The commercial/industrial building is zoned Rcc which includes various uses including Light manufacturing/warehousing. Commercial building also has a legal 2 bedroom apartment on 2nd floor with a separate entrance (not included in sq footage). The building has 2 grade level drive-in doors, and 1 truck level dock which can accommodate a 53' trailer. @ Bathrooms in warehouse. Many updates have been done to the property including Stucco on the house's exterior, 50% of the roof was replaced in 2021, Epoxy Floor though out the warehouse. Warehouse has 208V - 3 Phase Power available. Minutes drive from Milton, Georgetown, Acton and HWY 401. Close to Limehouse Conservation Area and hiking trails. (id:24801)
Property Details
| MLS® Number | W12526044 |
| Property Type | Single Family |
| Community Name | 1048 - Limehouse |
| Equipment Type | Water Heater |
| Features | Conservation/green Belt |
| Parking Space Total | 10 |
| Rental Equipment Type | Water Heater |
| Structure | Deck |
Building
| Bathroom Total | 3 |
| Bedrooms Above Ground | 3 |
| Bedrooms Total | 3 |
| Appliances | All, Window Coverings |
| Basement Development | Partially Finished |
| Basement Type | N/a (partially Finished) |
| Construction Style Attachment | Detached |
| Cooling Type | Central Air Conditioning |
| Exterior Finish | Stucco |
| Flooring Type | Ceramic, Hardwood |
| Foundation Type | Block |
| Half Bath Total | 1 |
| Heating Fuel | Propane |
| Heating Type | Forced Air |
| Stories Total | 2 |
| Size Interior | 2,500 - 3,000 Ft2 |
| Type | House |
Parking
| No Garage |
Land
| Acreage | No |
| Sewer | Septic System |
| Size Depth | 352 Ft |
| Size Frontage | 50 Ft |
| Size Irregular | 50 X 352 Ft |
| Size Total Text | 50 X 352 Ft |
| Surface Water | River/stream |
| Zoning Description | Rcc |
Rooms
| Level | Type | Length | Width | Dimensions |
|---|---|---|---|---|
| Second Level | Primary Bedroom | 7.89 m | 8.38 m | 7.89 m x 8.38 m |
| Main Level | Kitchen | 4.14 m | 3.25 m | 4.14 m x 3.25 m |
| Main Level | Dining Room | 2.99 m | 3.32 m | 2.99 m x 3.32 m |
| Main Level | Living Room | 6.57 m | 6.73 m | 6.57 m x 6.73 m |
Contact Us
Contact us for more information
Andy Harikrishin
Broker
7600 Highway 27 Unit 8b
Vaughan, Ontario L4H 0P8
(416) 599-4003
(416) 599-4051
www.skyrealty.ca


