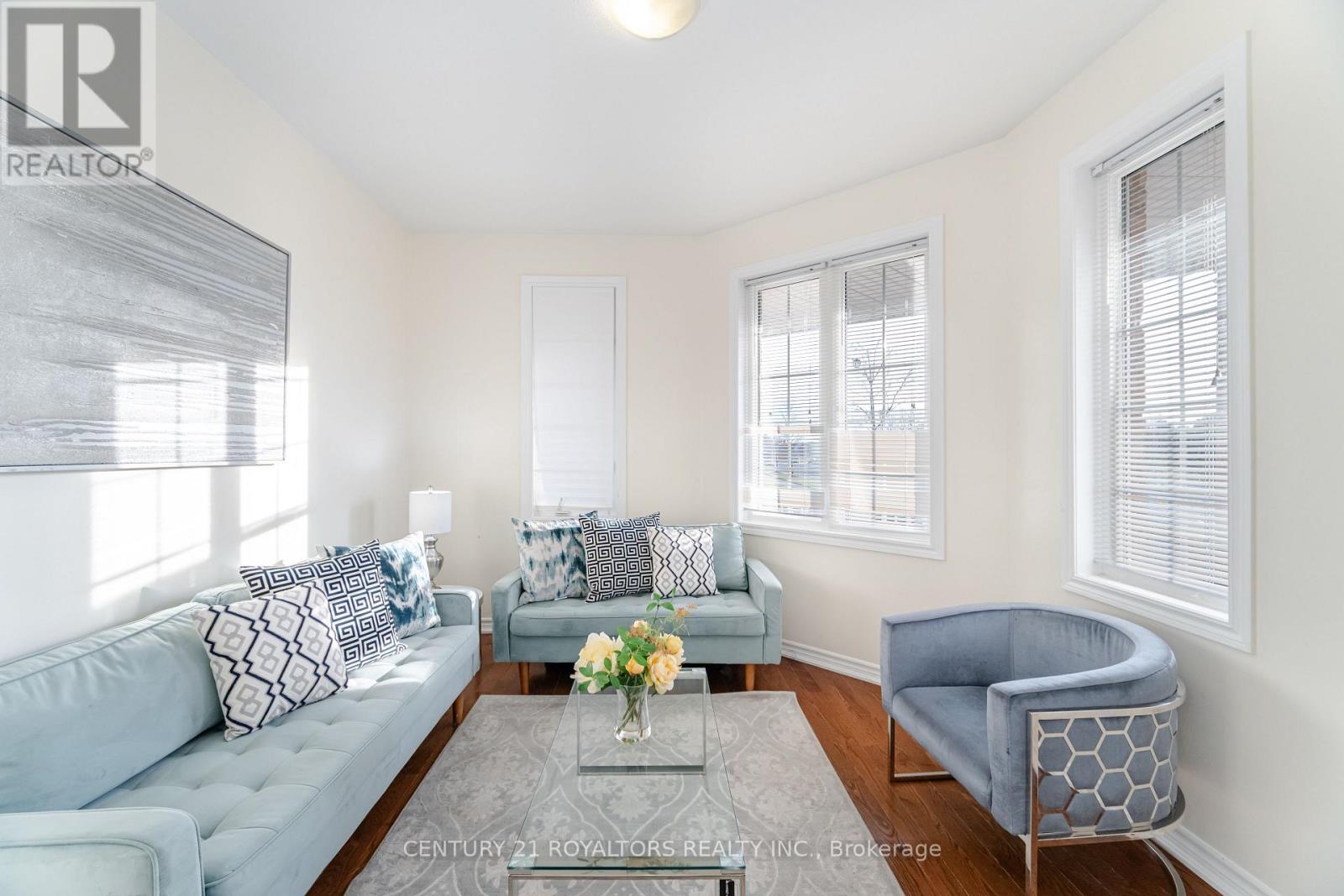12419 Kennedy Road Caledon, Ontario L7C 3M8
$1,499,000
This Spacious Home, Perfect for Large or Extended Families, Features 4 Generously Sized Bedrooms and 3 Full Bathrooms on the Upper Level. Nestled on a Corner Lot, It Boasts a Welcoming Wrap-Around Porch, 9 Ft Ceilings on the Main Floor, and Carpet-Free Flooring Throughout. Upstairs, the Primary Bedroom Includes a Walk-In Closet and a Luxurious 5-Piece Ensuite, While the Second and Third Bedrooms Are Connected by a Convenient Jack-and-Jill 5-Piece Ensuite. A Dedicated Laundry Room with a Gas Dryer Completes the Upper Level. The Main Floor Offers an Eat-In Kitchen with a Pantry, Breakfast Bar, Gas Stove, and a Walk-Out to the Garden. The Finished Basement Adds Even More Living Space, Including 2 Additional Bedrooms, a Recreation Room, and a Spacious 35 Ft Cold Room (Cantina). (id:24801)
Property Details
| MLS® Number | W11559798 |
| Property Type | Single Family |
| Community Name | Rural Caledon |
| Parking Space Total | 5 |
Building
| Bathroom Total | 5 |
| Bedrooms Above Ground | 5 |
| Bedrooms Below Ground | 2 |
| Bedrooms Total | 7 |
| Appliances | Dishwasher, Dryer, Garage Door Opener, Refrigerator, Stove, Washer, Window Coverings |
| Basement Development | Finished |
| Basement Type | N/a (finished) |
| Construction Style Attachment | Detached |
| Cooling Type | Central Air Conditioning |
| Exterior Finish | Stone |
| Fireplace Present | Yes |
| Flooring Type | Hardwood, Ceramic |
| Foundation Type | Poured Concrete |
| Half Bath Total | 1 |
| Heating Fuel | Natural Gas |
| Heating Type | Forced Air |
| Stories Total | 2 |
| Type | House |
| Utility Water | Municipal Water |
Parking
| Garage |
Land
| Acreage | No |
| Sewer | Sanitary Sewer |
| Size Depth | 108 Ft |
| Size Frontage | 60 Ft ,2 In |
| Size Irregular | 60.22 X 108 Ft ; Corner Lot |
| Size Total Text | 60.22 X 108 Ft ; Corner Lot |
Rooms
| Level | Type | Length | Width | Dimensions |
|---|---|---|---|---|
| Second Level | Primary Bedroom | 5.92 m | 3.63 m | 5.92 m x 3.63 m |
| Second Level | Bedroom 2 | 3.78 m | 3.68 m | 3.78 m x 3.68 m |
| Second Level | Bedroom 3 | 4.44 m | 3.63 m | 4.44 m x 3.63 m |
| Second Level | Bedroom 4 | 3.63 m | 3.33 m | 3.63 m x 3.33 m |
| Second Level | Laundry Room | 2.57 m | 1.91 m | 2.57 m x 1.91 m |
| Main Level | Dining Room | 4.34 m | 3.45 m | 4.34 m x 3.45 m |
| Main Level | Kitchen | 6.43 m | 3.56 m | 6.43 m x 3.56 m |
| Main Level | Office | 3.84 m | 3.3 m | 3.84 m x 3.3 m |
| Main Level | Foyer | 2.21 m | 1.98 m | 2.21 m x 1.98 m |
| Other | Living Room | 5.49 m | 3.91 m | 5.49 m x 3.91 m |
https://www.realtor.ca/real-estate/27696251/12419-kennedy-road-caledon-rural-caledon
Contact Us
Contact us for more information
Pavan Mundi
Salesperson
topgtarealestate.com/
170 Wilkinson Rd #18
Brampton, Ontario L6T 4Z5
(905) 750-0001
(905) 230-7505
HTTP://www.century21royaltors.com
Surjit Mundi
Broker
170 Wilkinson Rd #18
Brampton, Ontario L6T 4Z5
(905) 750-0001
(905) 230-7505
HTTP://www.century21royaltors.com





































