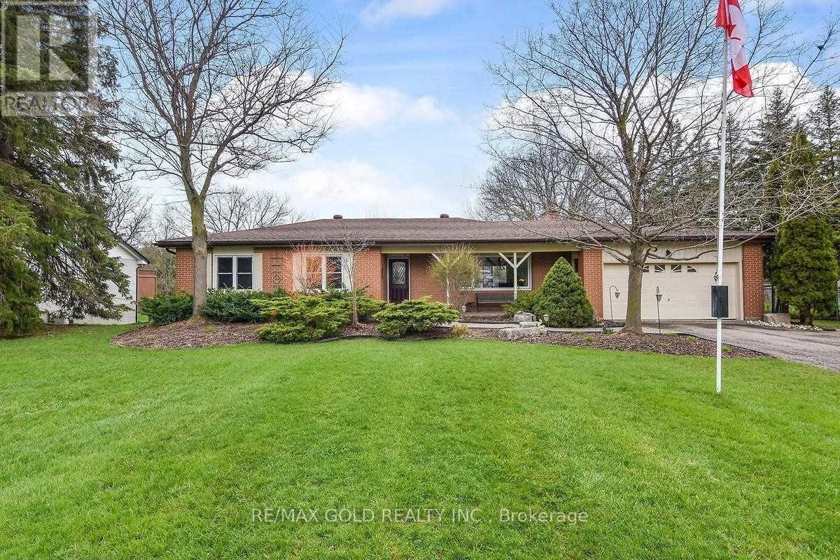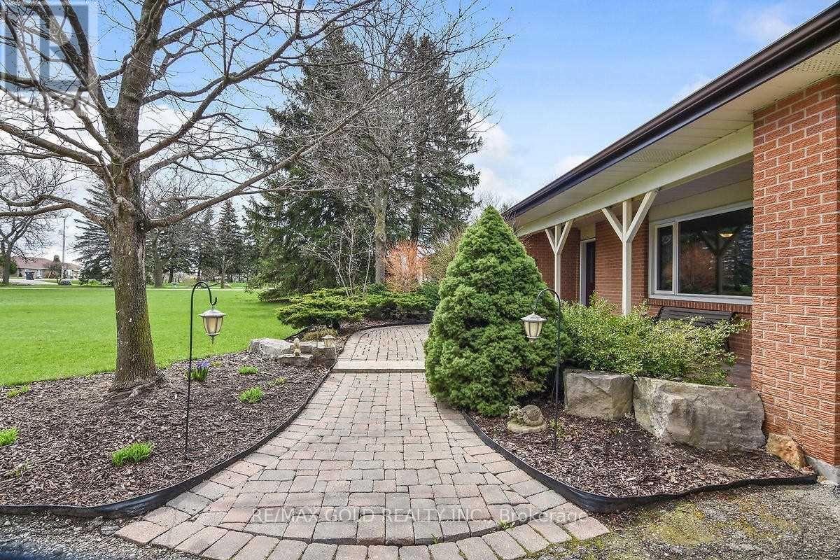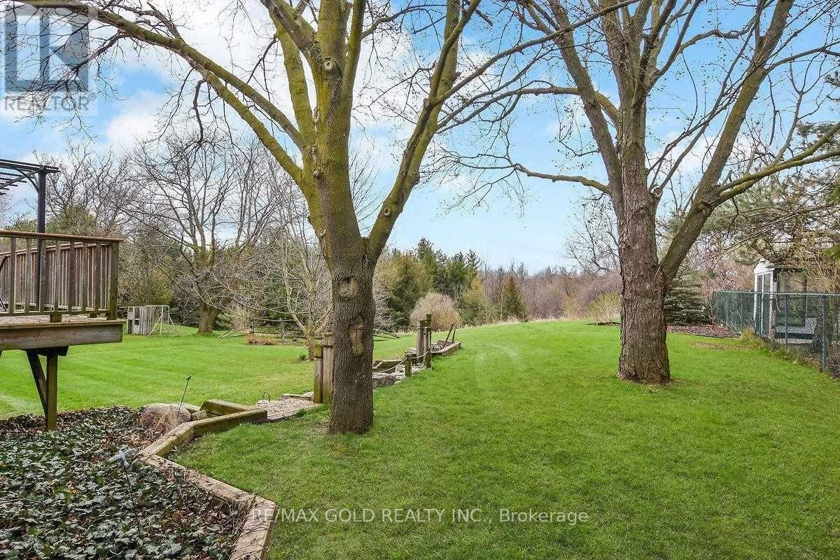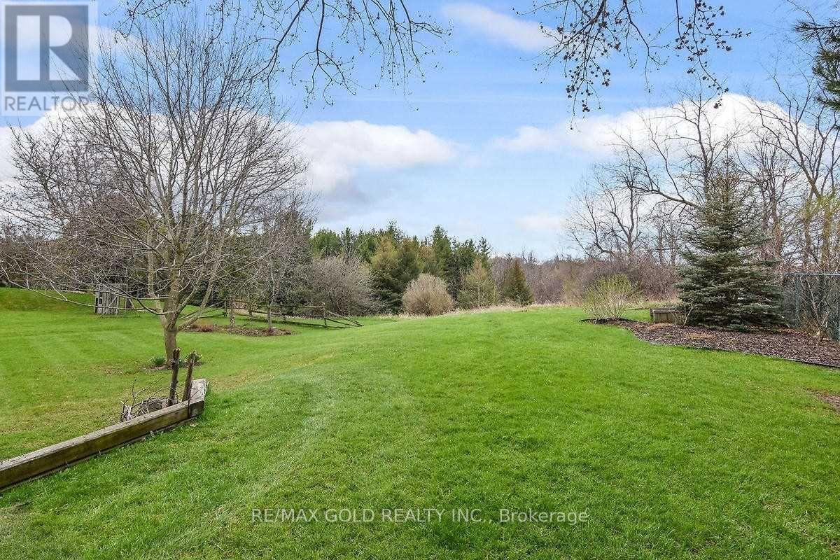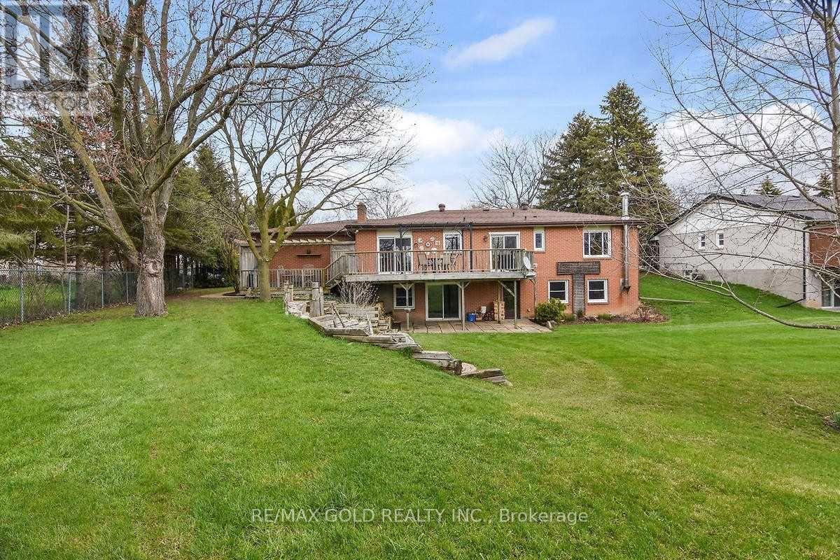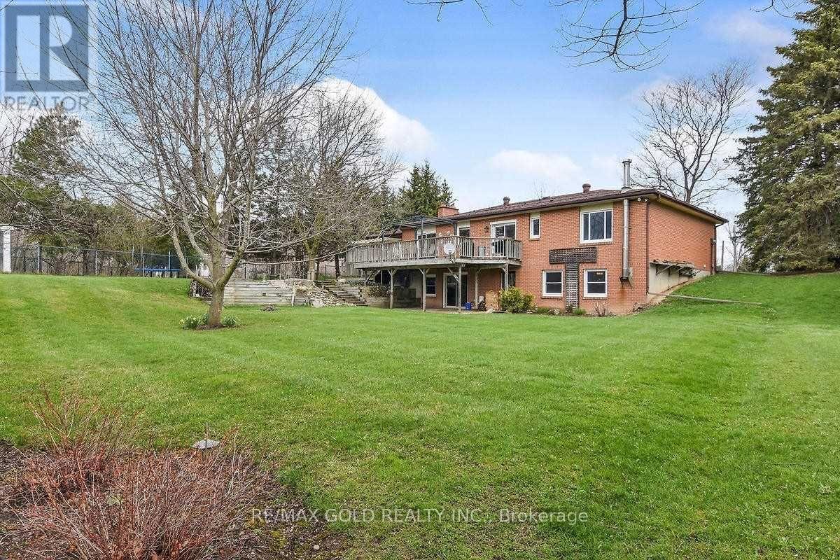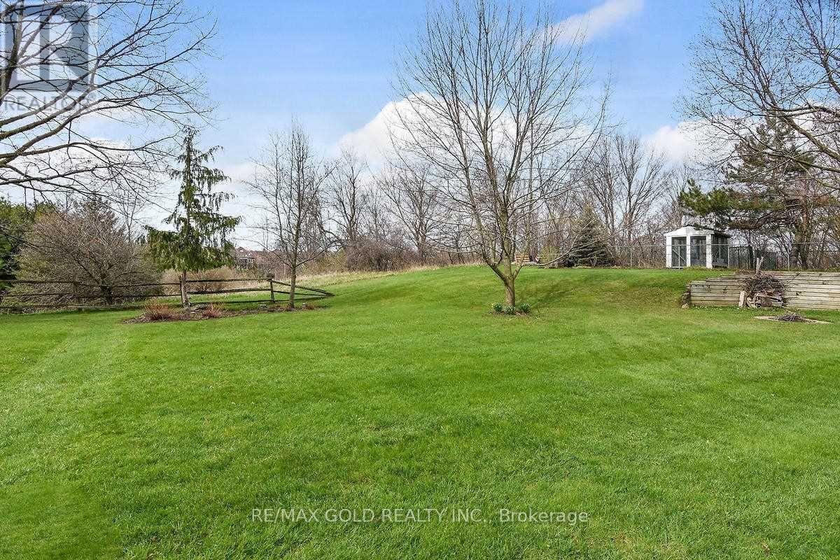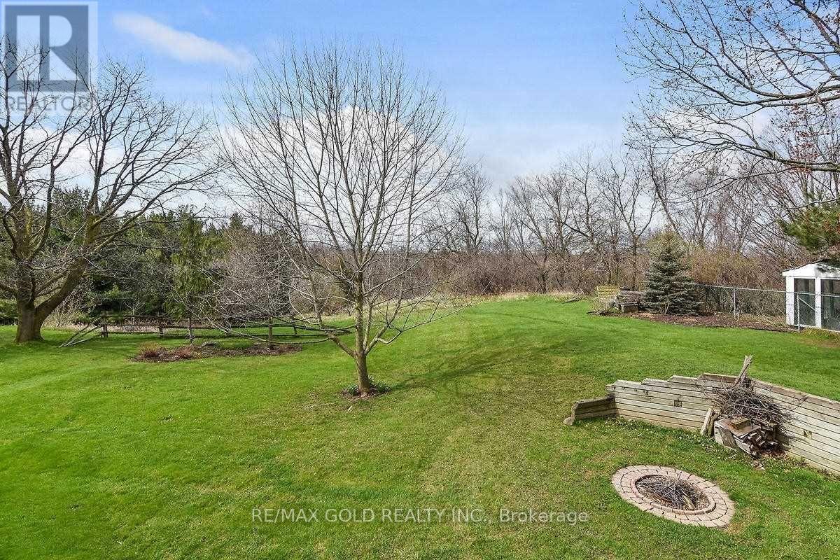12410 Old Kennedy Road Caledon, Ontario L7C 2E8
$1,999,999
Stunning Bungalow for Sale in Sought-After Caledon Location! Don't miss this rare opportunity to own a beautifully upgraded open-concept bungalow in one of Caledon's most desirable neighborhoods! Set on a spacious, private lot, this home features a bright, airy layout with seamless flow between the kitchen, living, and dining areas-ideal for modern family living and entertaining. The fully finished walk-out basement offers incredible versatility with space for a home office, in-law suite, recreation room, or rental potential. Step outside to enjoy tranquil surroundings while still being just minutes from top-rated schools, parks, local shops, restaurants, and major commuter routes. Whether you're a growing family, downsizer, or investor, this property checks every box. Act fast-homes in this fast-growing Caledon community don't last long! (id:24801)
Property Details
| MLS® Number | W12129837 |
| Property Type | Single Family |
| Community Name | Rural Caledon |
| Parking Space Total | 10 |
Building
| Bathroom Total | 2 |
| Bedrooms Above Ground | 3 |
| Bedrooms Below Ground | 1 |
| Bedrooms Total | 4 |
| Appliances | Dryer, Stove, Washer, Refrigerator |
| Architectural Style | Bungalow |
| Basement Development | Finished |
| Basement Features | Walk Out |
| Basement Type | N/a (finished) |
| Construction Style Attachment | Detached |
| Cooling Type | Central Air Conditioning |
| Exterior Finish | Brick |
| Flooring Type | Carpeted |
| Foundation Type | Block |
| Heating Fuel | Natural Gas |
| Heating Type | Forced Air |
| Stories Total | 1 |
| Size Interior | 1,100 - 1,500 Ft2 |
| Type | House |
| Utility Water | Municipal Water |
Parking
| Attached Garage | |
| Garage |
Land
| Acreage | No |
| Sewer | Septic System |
| Size Depth | 250 Ft |
| Size Frontage | 100 Ft |
| Size Irregular | 100 X 250 Ft |
| Size Total Text | 100 X 250 Ft|1/2 - 1.99 Acres |
Rooms
| Level | Type | Length | Width | Dimensions |
|---|---|---|---|---|
| Basement | Living Room | Measurements not available | ||
| Basement | Primary Bedroom | Measurements not available | ||
| Basement | Kitchen | Measurements not available | ||
| Main Level | Living Room | 3.5 m | 6.5 m | 3.5 m x 6.5 m |
| Main Level | Dining Room | 3.5 m | 3.9 m | 3.5 m x 3.9 m |
| Main Level | Kitchen | 3.8 m | 3.7 m | 3.8 m x 3.7 m |
| Main Level | Primary Bedroom | 4 m | 3.7 m | 4 m x 3.7 m |
| Main Level | Bedroom 2 | 3.6 m | 3.7 m | 3.6 m x 3.7 m |
| Main Level | Bedroom 3 | 3.3 m | 4.1 m | 3.3 m x 4.1 m |
https://www.realtor.ca/real-estate/28272535/12410-old-kennedy-road-caledon-rural-caledon
Contact Us
Contact us for more information
Jag Billen
Salesperson
(416) 823-0288
www.jagbillen.com/
2720 North Park Drive #201
Brampton, Ontario L6S 0E9
(905) 456-1010
(905) 673-8900
Jas Rai
Salesperson
(647) 200-6532
www.jasraisells.com/
www.facebook.com/jasraisells/
2720 North Park Drive #201
Brampton, Ontario L6S 0E9
(905) 456-1010
(905) 673-8900
Rocky Saini
Broker
www.rockysaini.com/
2720 North Park Drive #201
Brampton, Ontario L6S 0E9
(905) 456-1010
(905) 673-8900


