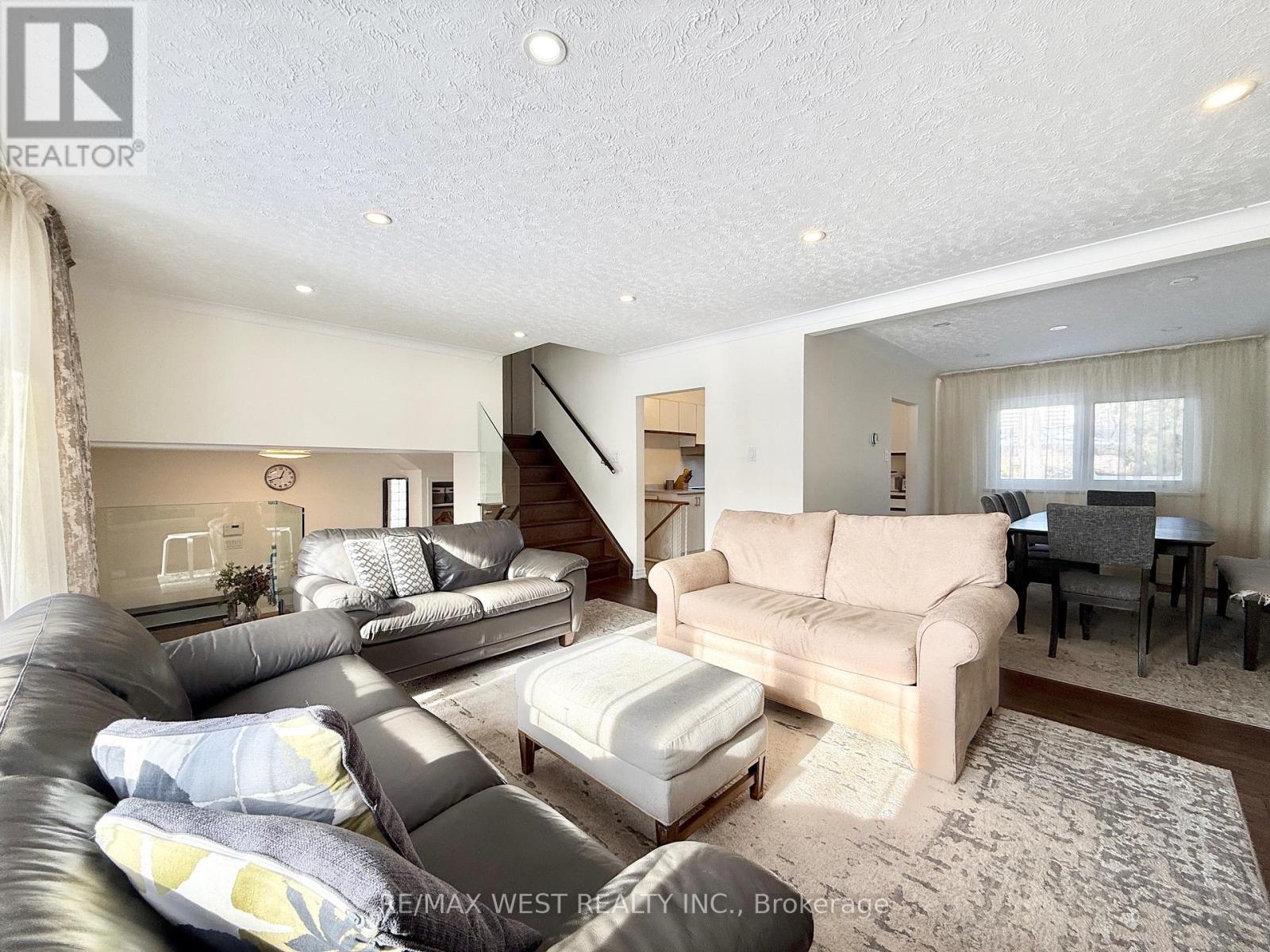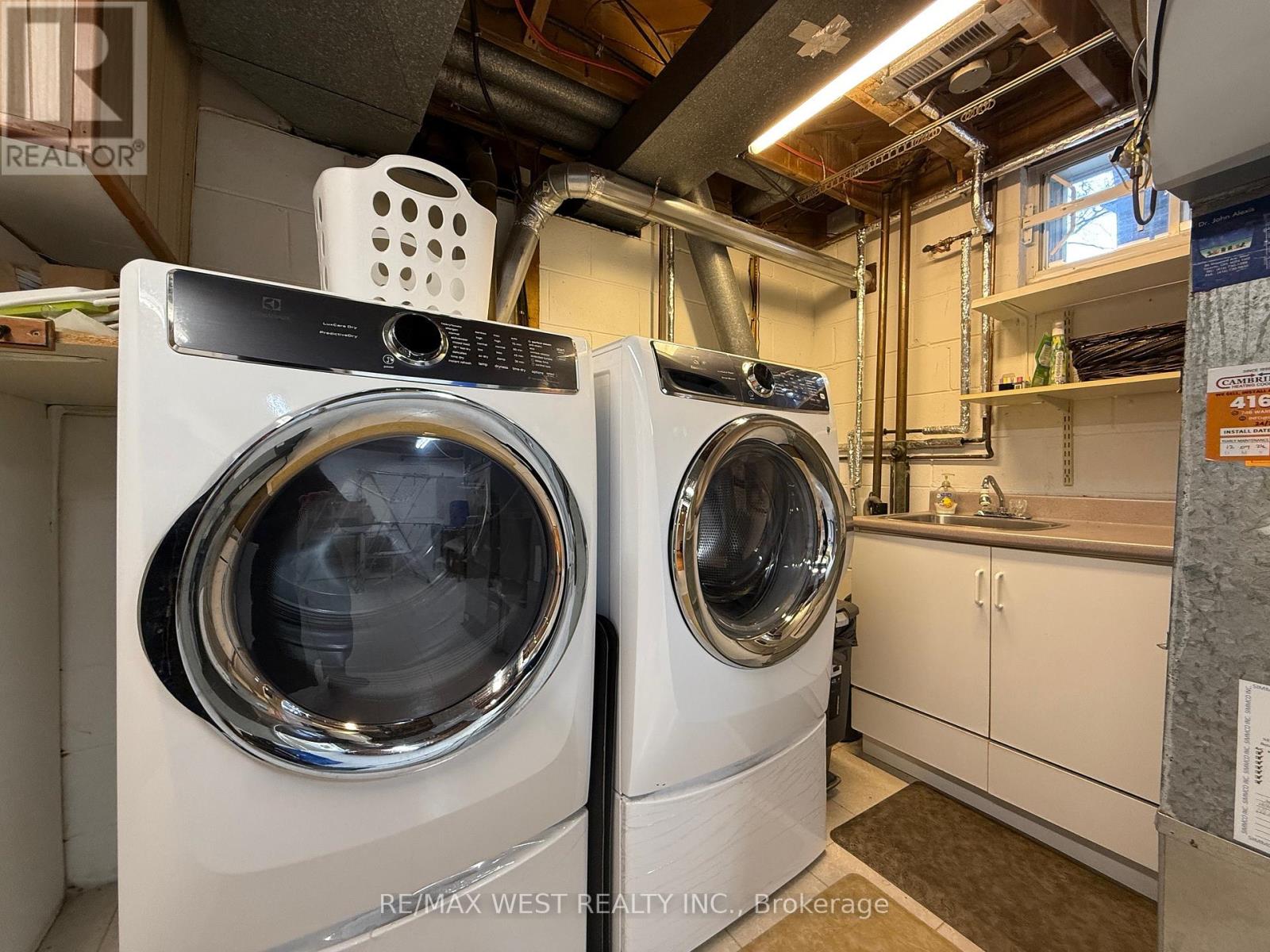124 Wyndcliff Crescent Toronto, Ontario M4A 2K4
$3,800 Monthly
Welcome to this bright, spacious, & well-maintained FURNISHED 4-bedroom family home in Victoria Village Neighborhood. It features a large kitchen with stainless-steel appliances, a separate dining room and a living room with a south facing panoramic bay window . It has a functional layout with 4 generously sized bedrooms. The backyard is private and fully fenced is perfect for relaxing or entertaining. An ideal family home in a desirable neighborhood. Great public transit, easy access to the DVP/401 and close to LRT. Close proximity to schools and amenities: library, parks, playgrounds, tennis courts. Short walk to shopping. Owner to keep a portion of the basement for storage. **** EXTRAS **** Large driveway, Hardwood Floors, Furniture and premium grilling equipment in the backyard, Security Cameras and Monitoring system, Central AC, New Heat Pump, High end appliances: Bosch and Electrolux, Tankless Water Heater. (id:24801)
Property Details
| MLS® Number | C11933058 |
| Property Type | Single Family |
| Community Name | Victoria Village |
| Amenities Near By | Park, Public Transit, Schools |
| Parking Space Total | 3 |
Building
| Bathroom Total | 2 |
| Bedrooms Above Ground | 4 |
| Bedrooms Total | 4 |
| Appliances | Water Heater |
| Basement Development | Finished |
| Basement Type | N/a (finished) |
| Construction Style Attachment | Detached |
| Construction Style Split Level | Sidesplit |
| Cooling Type | Central Air Conditioning |
| Exterior Finish | Brick |
| Flooring Type | Hardwood, Laminate |
| Foundation Type | Block |
| Half Bath Total | 1 |
| Heating Fuel | Natural Gas |
| Heating Type | Forced Air |
| Size Interior | 1,500 - 2,000 Ft2 |
| Type | House |
| Utility Water | Municipal Water |
Parking
| Attached Garage |
Land
| Acreage | No |
| Land Amenities | Park, Public Transit, Schools |
| Sewer | Sanitary Sewer |
| Size Depth | 120 Ft |
| Size Frontage | 50 Ft |
| Size Irregular | 50 X 120 Ft |
| Size Total Text | 50 X 120 Ft |
Rooms
| Level | Type | Length | Width | Dimensions |
|---|---|---|---|---|
| Basement | Recreational, Games Room | 4.9 m | 4.1 m | 4.9 m x 4.1 m |
| Lower Level | Bedroom | 3.4 m | 2.7 m | 3.4 m x 2.7 m |
| Main Level | Living Room | 4.8 m | 4 m | 4.8 m x 4 m |
| Main Level | Dining Room | 3.8 m | 2.7 m | 3.8 m x 2.7 m |
| Main Level | Kitchen | 3.5 m | 2.8 m | 3.5 m x 2.8 m |
| Upper Level | Primary Bedroom | 3.9 m | 3.5 m | 3.9 m x 3.5 m |
| Upper Level | Bedroom | 4.3 m | 2.6 m | 4.3 m x 2.6 m |
| Upper Level | Bedroom | 3.2 m | 2.6 m | 3.2 m x 2.6 m |
Utilities
| Cable | Available |
Contact Us
Contact us for more information
Sonia Wong
Salesperson
(866) 812-6105
www.wongsisters.com/
www.facebook.com/wongsistersrealestate
1678 Bloor St., West
Toronto, Ontario M6P 1A9
(416) 769-1616
(416) 769-1524
www.remaxwest.com
Sandra Wong
Broker
www.wongsisters.com/
www.facebook.com/wongsistersrealestate
1678 Bloor St., West
Toronto, Ontario M6P 1A9
(416) 769-1616
(416) 769-1524
www.remaxwest.com

































