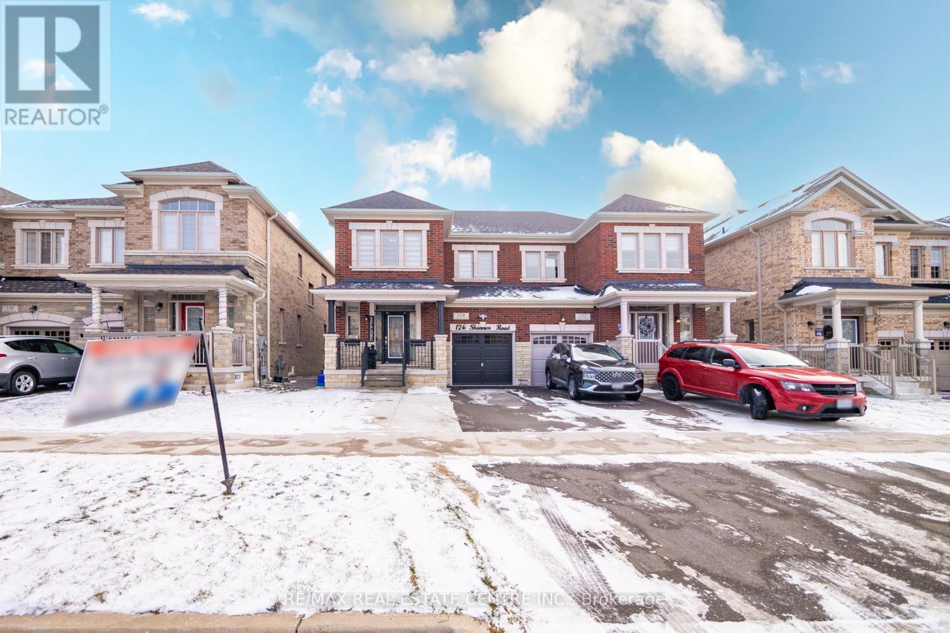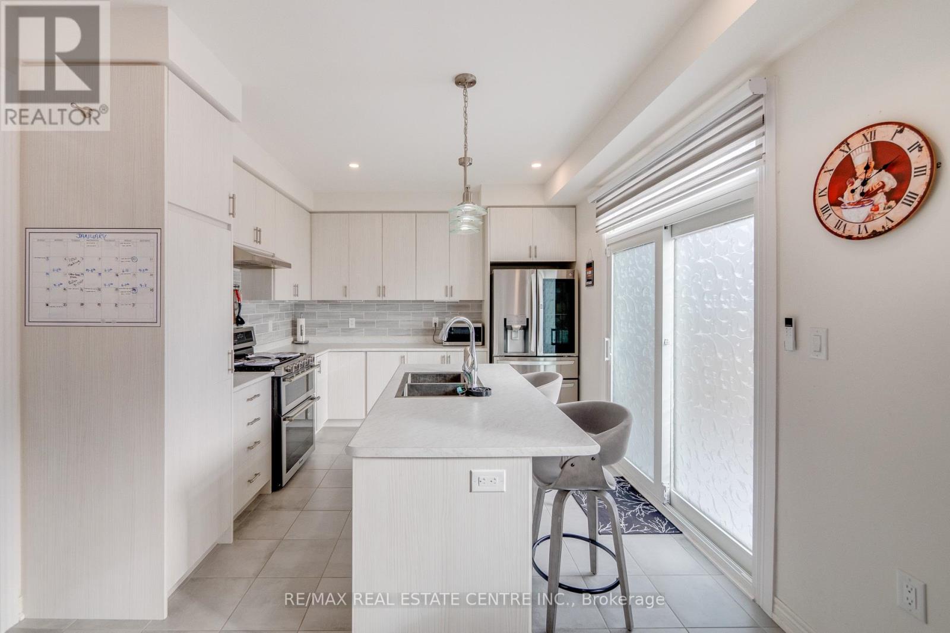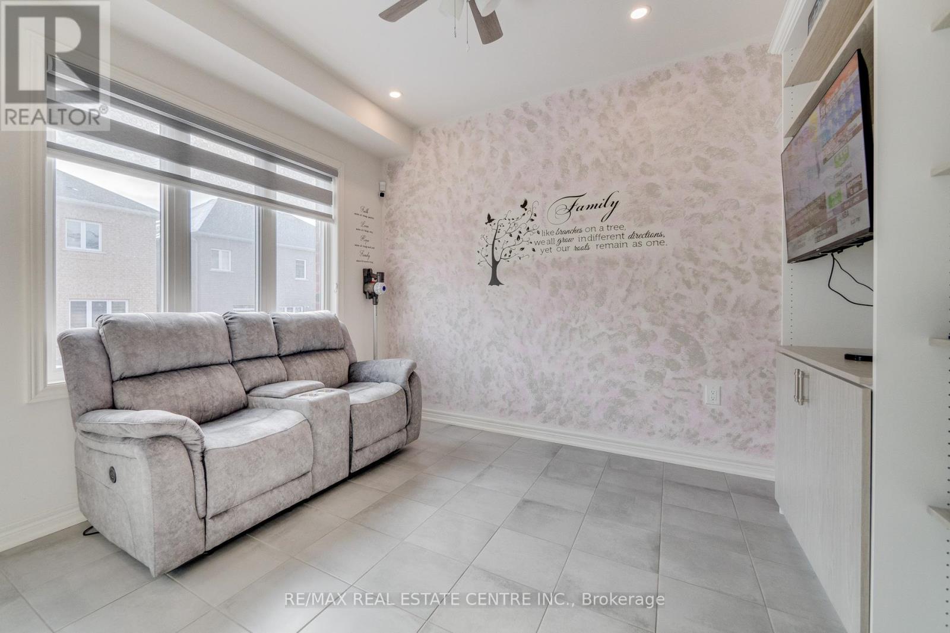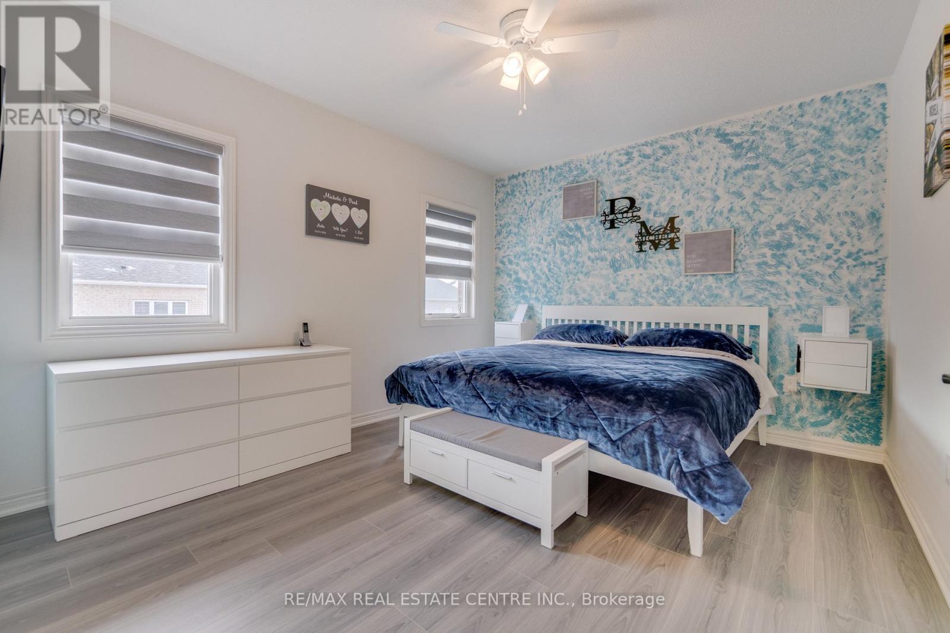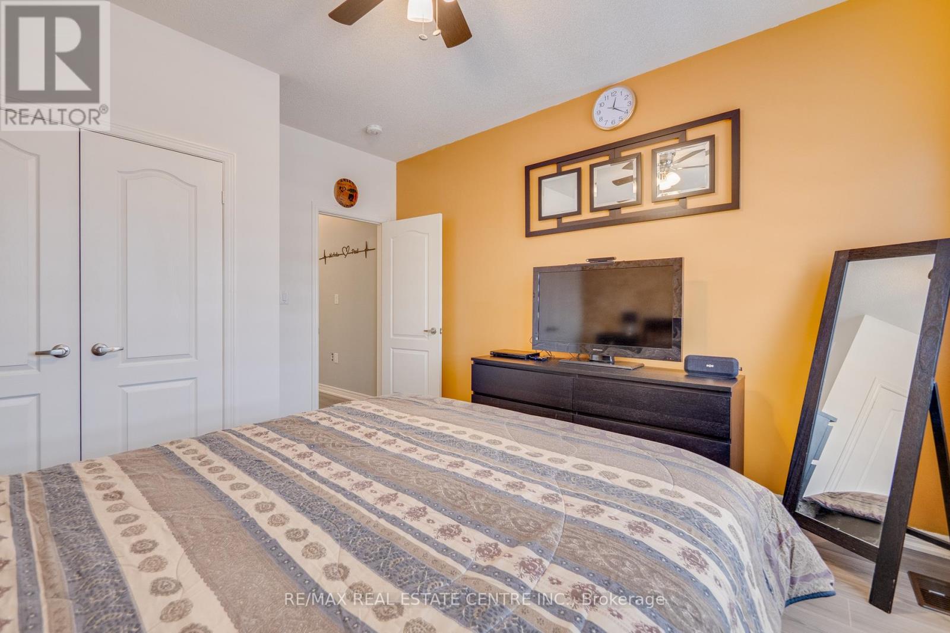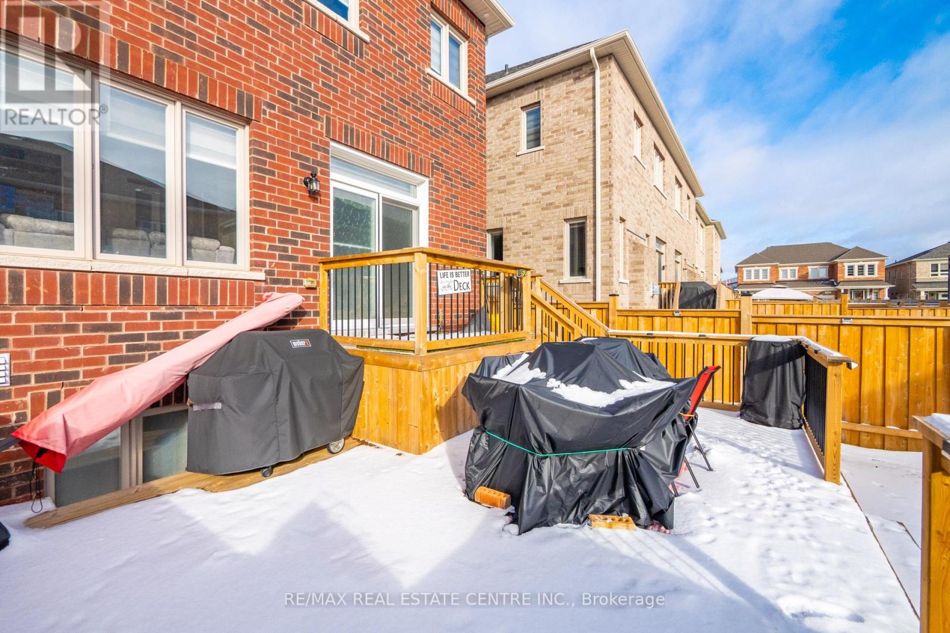124 Skinner Road Hamilton, Ontario L0R 2H1
3 Bedroom
4 Bathroom
Fireplace
Central Air Conditioning
Forced Air
$1,099,000
This executive-built semi-detached home is ideally located in the heart of Waterdown. Just minutes from the highway, it boasts an exceptional neighborhood with convenient access to local transit, the GO station, and is surrounded by schools, shopping centers, parks, banks, restaurants, and much more. It is the perfect home for any family seeking both comfort and convenience. The home is fully upgraded and features a brand-new, fully finished basement. (id:24801)
Property Details
| MLS® Number | X11909940 |
| Property Type | Single Family |
| Neigbourhood | Waterdown |
| Community Name | Waterdown |
| ParkingSpaceTotal | 2 |
Building
| BathroomTotal | 4 |
| BedroomsAboveGround | 3 |
| BedroomsTotal | 3 |
| Appliances | Dishwasher, Dryer, Refrigerator, Washer |
| BasementDevelopment | Finished |
| BasementType | N/a (finished) |
| ConstructionStyleAttachment | Semi-detached |
| CoolingType | Central Air Conditioning |
| ExteriorFinish | Brick |
| FireplacePresent | Yes |
| FlooringType | Laminate, Tile |
| FoundationType | Concrete |
| HalfBathTotal | 1 |
| HeatingFuel | Natural Gas |
| HeatingType | Forced Air |
| StoriesTotal | 2 |
| Type | House |
| UtilityWater | Municipal Water |
Parking
| Attached Garage |
Land
| Acreage | No |
| Sewer | Sanitary Sewer |
| SizeDepth | 90 Ft ,2 In |
| SizeFrontage | 27 Ft ,10 In |
| SizeIrregular | 27.89 X 90.22 Ft |
| SizeTotalText | 27.89 X 90.22 Ft |
| ZoningDescription | R4-6 |
Rooms
| Level | Type | Length | Width | Dimensions |
|---|---|---|---|---|
| Second Level | Primary Bedroom | 4.38 m | 3.47 m | 4.38 m x 3.47 m |
| Second Level | Bedroom 2 | 3.16 m | 3.04 m | 3.16 m x 3.04 m |
| Second Level | Bedroom 3 | 3.59 m | 3.16 m | 3.59 m x 3.16 m |
| Second Level | Bathroom | Measurements not available | ||
| Second Level | Laundry Room | Measurements not available | ||
| Basement | Living Room | Measurements not available | ||
| Main Level | Great Room | 6.82 m | 3.5966 m | 6.82 m x 3.5966 m |
| Main Level | Eating Area | 3.41 m | 3.04 m | 3.41 m x 3.04 m |
| Main Level | Kitchen | 3.74 m | 3.41 m | 3.74 m x 3.41 m |
| Main Level | Foyer | Measurements not available |
https://www.realtor.ca/real-estate/27772031/124-skinner-road-hamilton-waterdown-waterdown
Interested?
Contact us for more information
Abrar Shamim
Salesperson
RE/MAX Real Estate Centre Inc.
1140 Burnhamthorpe Rd W #141-A
Mississauga, Ontario L5C 4E9
1140 Burnhamthorpe Rd W #141-A
Mississauga, Ontario L5C 4E9



