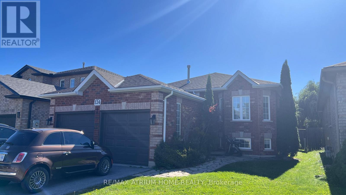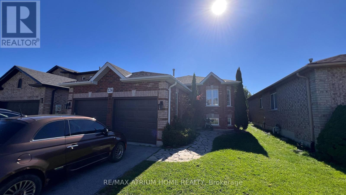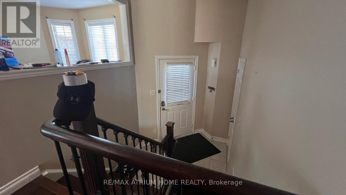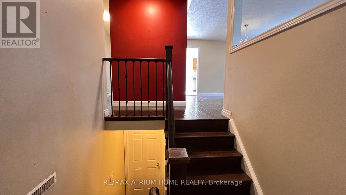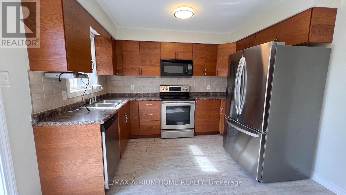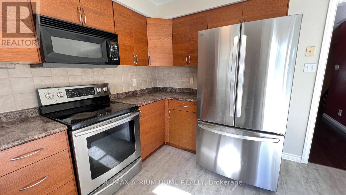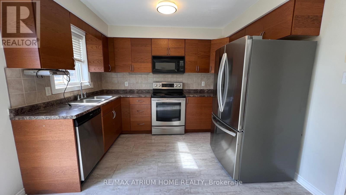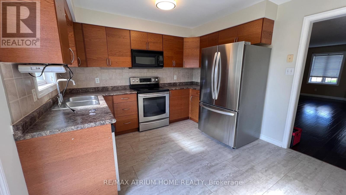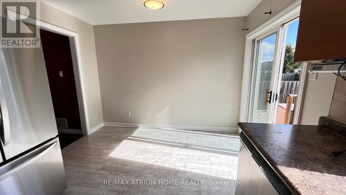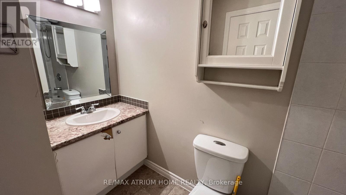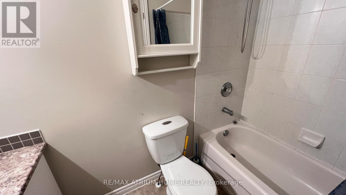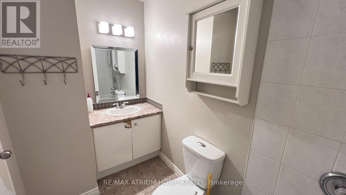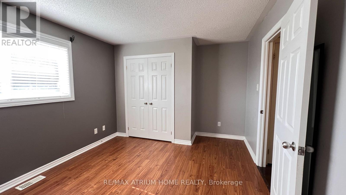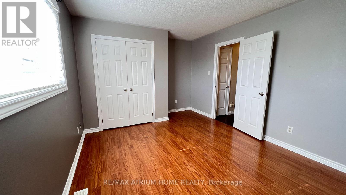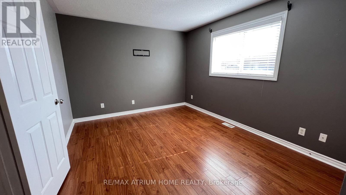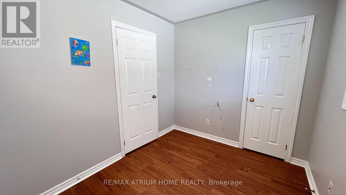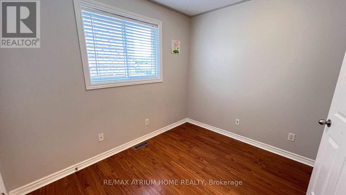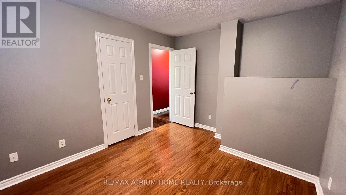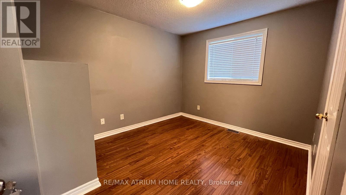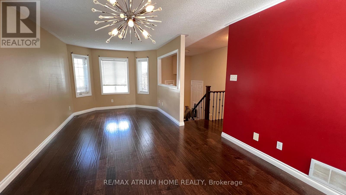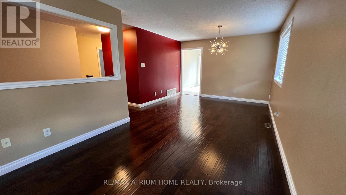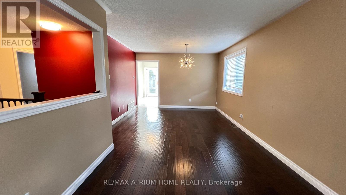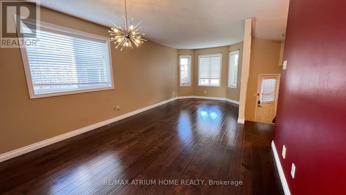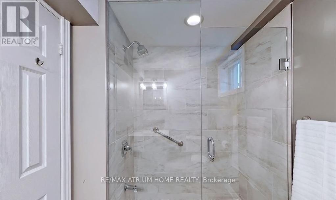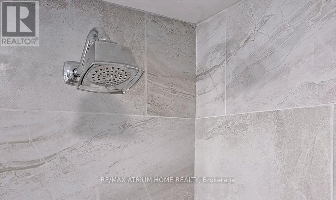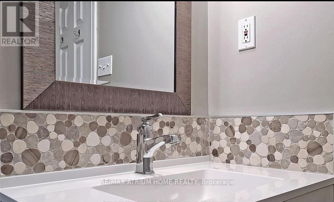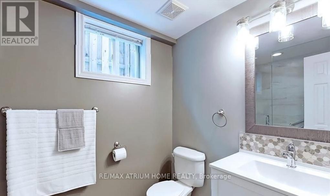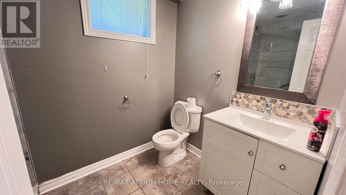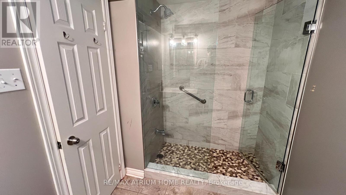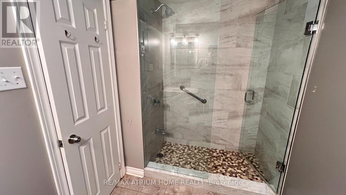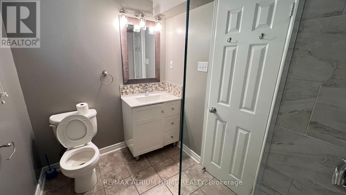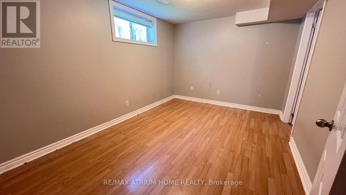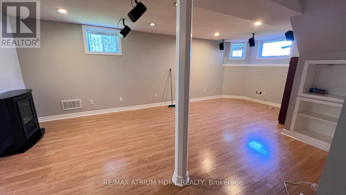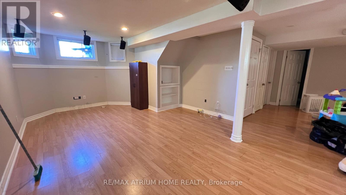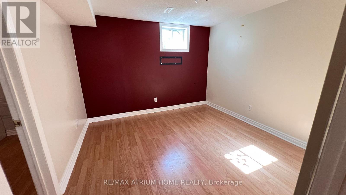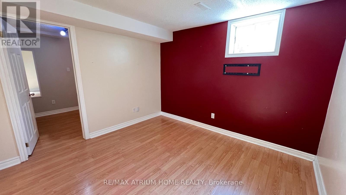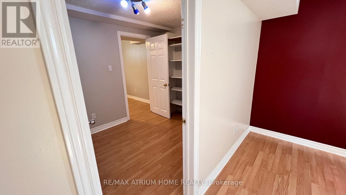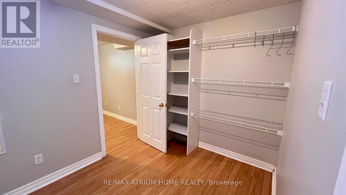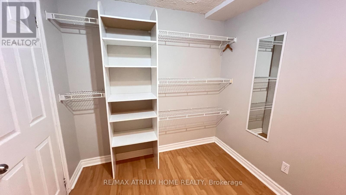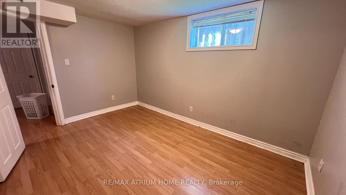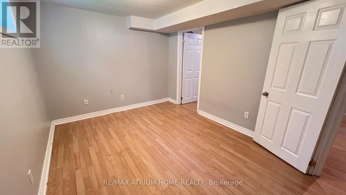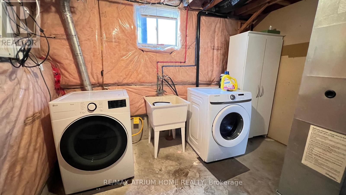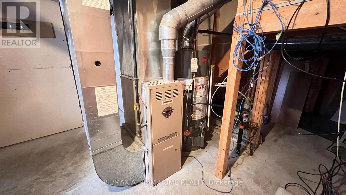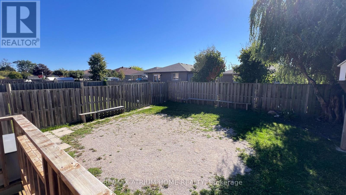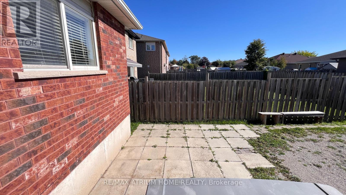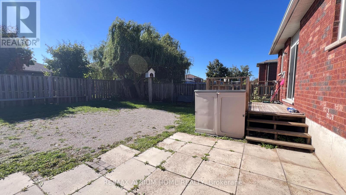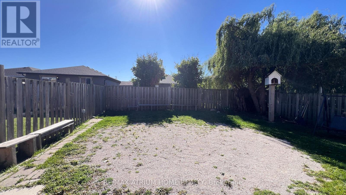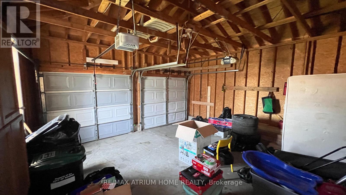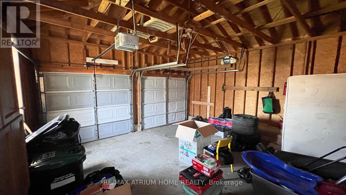124 Monique Crescent Barrie, Ontario L4M 6Y8
$2,900 Monthly
Ideal Family Home in a Cozy Neighbourhood : Located within walking distance to schools and parks, and just minutes from Georgian Mall, restaurants, the community centre, and grocery stores. Enjoy quick access to major highways and nearby communities. This warm and bright home offers 5 spacious rooms, a finished basement featuring 2 bedrooms, a large family room, and a 3-piece bathroom. Step outside to a private backyard , perfect for relaxing or entertaining. Spacious, inviting, and move-in ready your family's next home awaits! (id:24801)
Property Details
| MLS® Number | S12437885 |
| Property Type | Single Family |
| Community Name | East Bayfield |
| Amenities Near By | Hospital |
| Equipment Type | Water Heater |
| Features | Carpet Free |
| Parking Space Total | 4 |
| Rental Equipment Type | Water Heater |
Building
| Bathroom Total | 2 |
| Bedrooms Above Ground | 3 |
| Bedrooms Below Ground | 2 |
| Bedrooms Total | 5 |
| Age | 16 To 30 Years |
| Architectural Style | Raised Bungalow |
| Basement Development | Finished |
| Basement Type | Full (finished) |
| Construction Style Attachment | Detached |
| Cooling Type | Central Air Conditioning |
| Exterior Finish | Brick |
| Foundation Type | Concrete |
| Heating Fuel | Natural Gas |
| Heating Type | Forced Air |
| Stories Total | 1 |
| Size Interior | 1,100 - 1,500 Ft2 |
| Type | House |
| Utility Water | Municipal Water |
Parking
| Attached Garage | |
| No Garage |
Land
| Acreage | No |
| Land Amenities | Hospital |
| Sewer | Sanitary Sewer |
| Size Depth | 120 Ft |
| Size Frontage | 39 Ft ,6 In |
| Size Irregular | 39.5 X 120 Ft |
| Size Total Text | 39.5 X 120 Ft|under 1/2 Acre |
Rooms
| Level | Type | Length | Width | Dimensions |
|---|---|---|---|---|
| Lower Level | Bedroom | 3.35 m | 3.35 m | 3.35 m x 3.35 m |
| Lower Level | Bathroom | 2 m | 3 m | 2 m x 3 m |
| Lower Level | Family Room | 8.22 m | 2.71 m | 8.22 m x 2.71 m |
| Lower Level | Bedroom | 4.72 m | 2.99 m | 4.72 m x 2.99 m |
| Main Level | Kitchen | 13.9 m | 11.12 m | 13.9 m x 11.12 m |
| Main Level | Living Room | 3.65 m | 3.04 m | 3.65 m x 3.04 m |
| Main Level | Dining Room | 3.65 m | 3.25 m | 3.65 m x 3.25 m |
| Main Level | Primary Bedroom | 3.96 m | 3.35 m | 3.96 m x 3.35 m |
| Main Level | Bedroom | 3.63 m | 3.3 m | 3.63 m x 3.3 m |
| Main Level | Bedroom | 3.96 m | 4.77 m | 3.96 m x 4.77 m |
| Main Level | Bathroom | 2 m | 3 m | 2 m x 3 m |
https://www.realtor.ca/real-estate/28936474/124-monique-crescent-barrie-east-bayfield-east-bayfield
Contact Us
Contact us for more information
Chris Lee
Broker
www.instagram.com/chris.broker/
www.facebook.com/TO.realtor.chris.lee
www.linkedin.com/in/chris-lee-5181a9229/
7100 Warden Ave #1a
Markham, Ontario L3R 8B5
(905) 513-0808
(905) 513-0608
www.atriumhomerealty.com/


