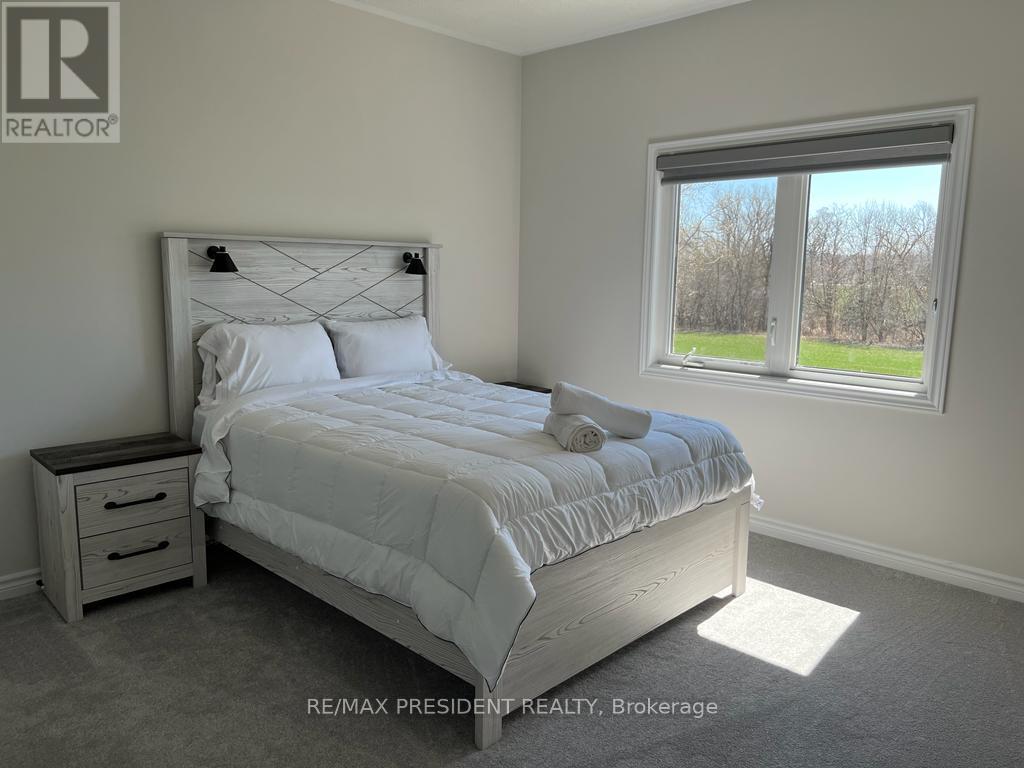124 Kirby Avenue Collingwood, Ontario L9Y 4C5
$1,399,000
Beautiful very upgraded house 4 Bed 3 Bath , Ravine lot, Hardwood & High Ceiling 10ft on main , 9ft 2nd floor and Basement, Located in Prestigious Collingwood Community, quiet street no house at front, Large windows , open concept living room and kitchen, Nested in heart of Collingwood, Enjoy the Blue Mountain resort, Golf Courses, Scenic and Biking Trails , Ski Resorts, One of the most growing family oriented community in Area, All Brick house. EXTRAS:Ravine lot , no house at front (id:24801)
Property Details
| MLS® Number | S11965459 |
| Property Type | Single Family |
| Community Name | Collingwood |
| Amenities Near By | Public Transit |
| Community Features | School Bus |
| Features | Ravine |
| Parking Space Total | 6 |
| View Type | View |
Building
| Bathroom Total | 3 |
| Bedrooms Above Ground | 4 |
| Bedrooms Total | 4 |
| Amenities | Fireplace(s) |
| Appliances | Central Vacuum, Water Heater, Dryer, Washer |
| Basement Type | Full |
| Construction Style Attachment | Detached |
| Cooling Type | Central Air Conditioning |
| Exterior Finish | Brick, Stone |
| Fireplace Present | Yes |
| Flooring Type | Ceramic, Carpeted |
| Foundation Type | Concrete |
| Half Bath Total | 1 |
| Heating Fuel | Natural Gas |
| Heating Type | Forced Air |
| Stories Total | 2 |
| Size Interior | 2,000 - 2,500 Ft2 |
| Type | House |
| Utility Water | Municipal Water |
Parking
| Attached Garage |
Land
| Acreage | No |
| Land Amenities | Public Transit |
| Sewer | Sanitary Sewer |
| Size Depth | 90 Ft ,3 In |
| Size Frontage | 45 Ft ,10 In |
| Size Irregular | 45.9 X 90.3 Ft ; Ravine |
| Size Total Text | 45.9 X 90.3 Ft ; Ravine |
Rooms
| Level | Type | Length | Width | Dimensions |
|---|---|---|---|---|
| Second Level | Primary Bedroom | 5.18 m | 4.11 m | 5.18 m x 4.11 m |
| Second Level | Bedroom 2 | 3.75 m | 3.47 m | 3.75 m x 3.47 m |
| Second Level | Bedroom 3 | 4.57 m | 4.14 m | 4.57 m x 4.14 m |
| Second Level | Bedroom 4 | 4.72 m | 4 m | 4.72 m x 4 m |
| Main Level | Kitchen | 4.41 m | 6.11 m | 4.41 m x 6.11 m |
| Main Level | Dining Room | 4.14 m | 6.11 m | 4.14 m x 6.11 m |
| Main Level | Den | 4.57 m | 3.35 m | 4.57 m x 3.35 m |
| Main Level | Family Room | 4.57 m | 3.78 m | 4.57 m x 3.78 m |
https://www.realtor.ca/real-estate/27897853/124-kirby-avenue-collingwood-collingwood
Contact Us
Contact us for more information
Bhupinder Singh Dult
Salesperson
80 Maritime Ontario Blvd #246
Brampton, Ontario L6S 0E7
(905) 488-2100
(905) 488-2101
www.remaxpresident.com/
Balraj Singh Bhatti
Salesperson
80 Maritime Ontario Blvd #246
Brampton, Ontario L6S 0E7
(905) 488-2100
(905) 488-2101
www.remaxpresident.com/


























