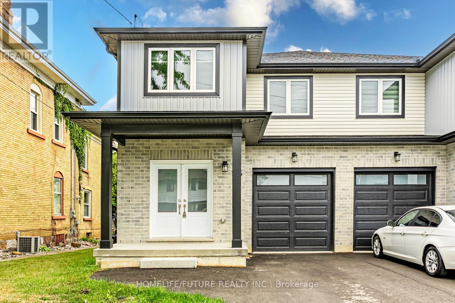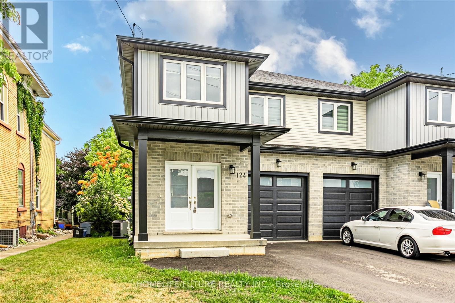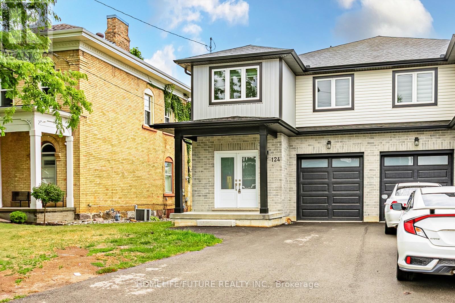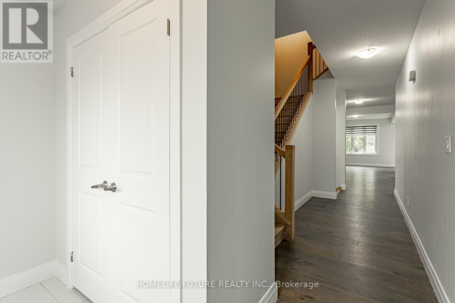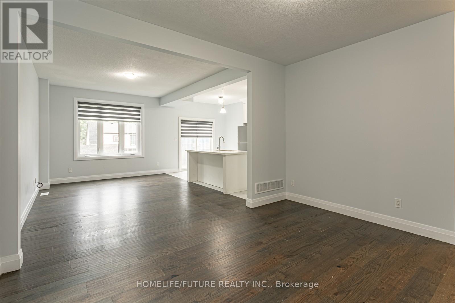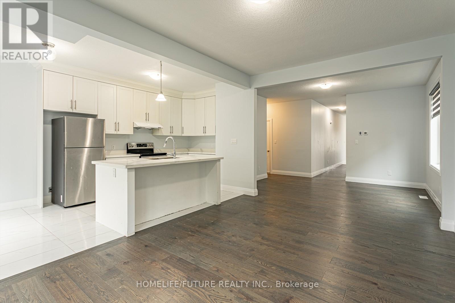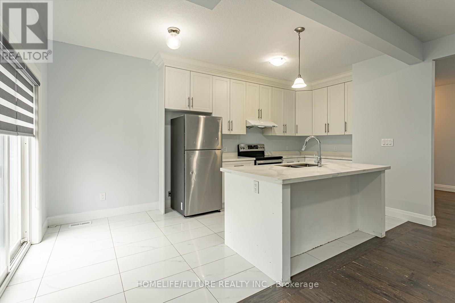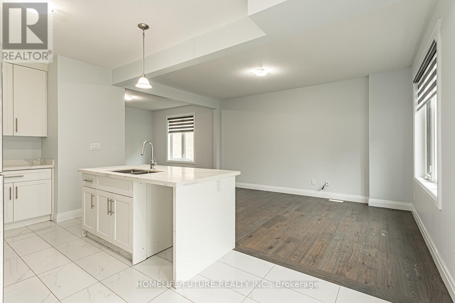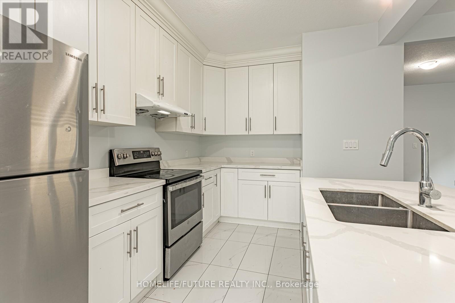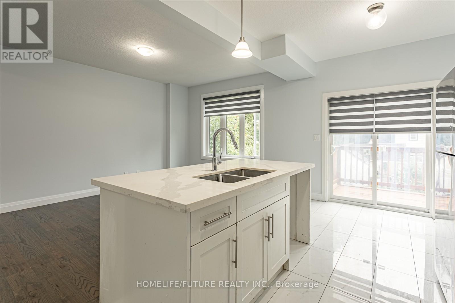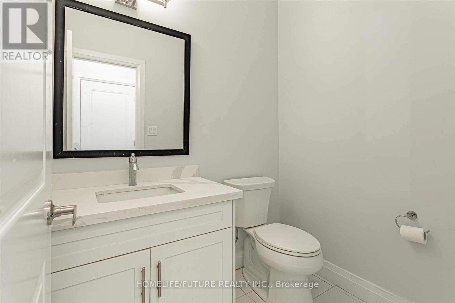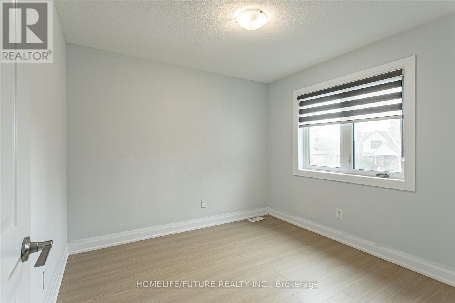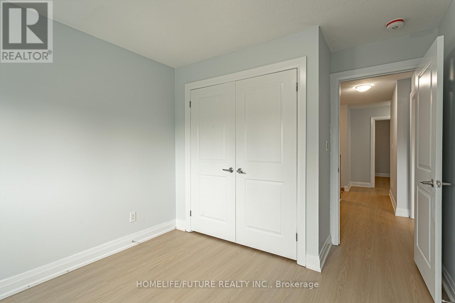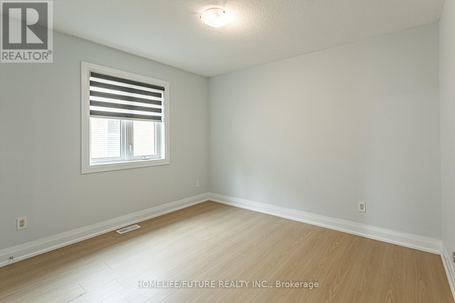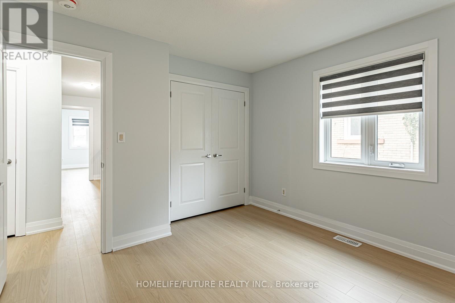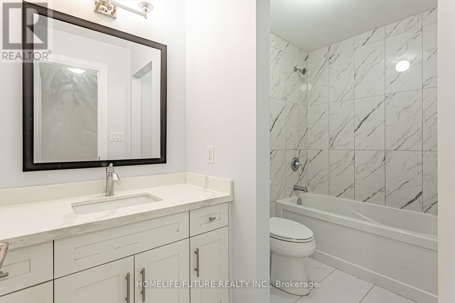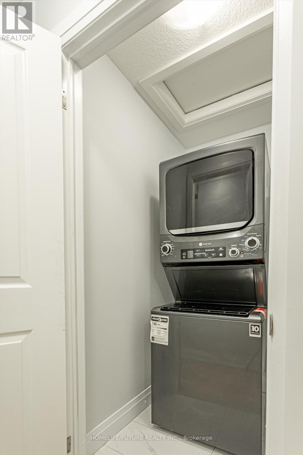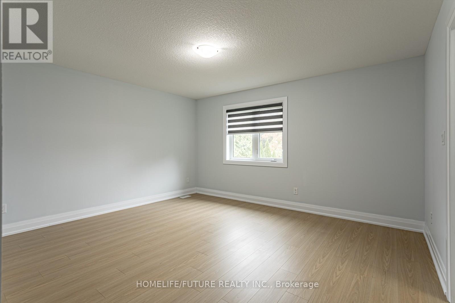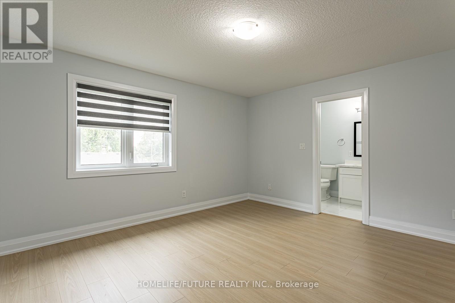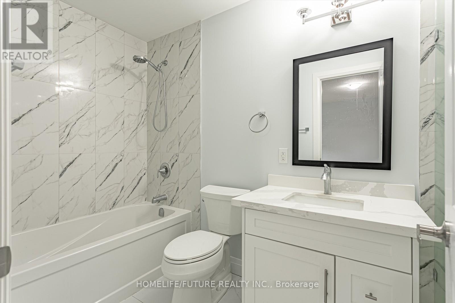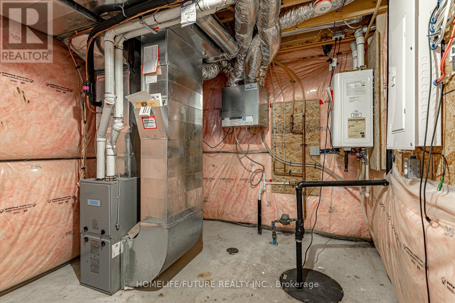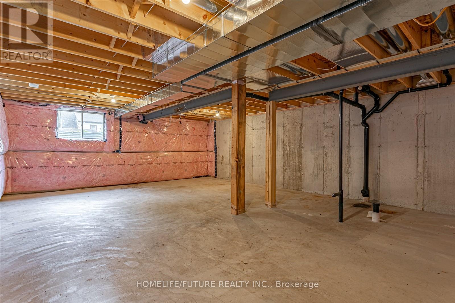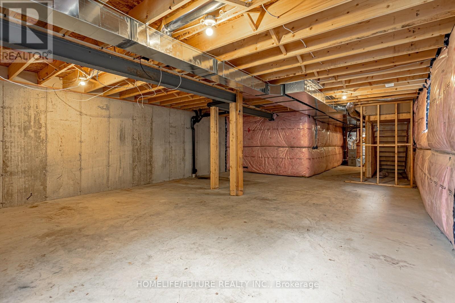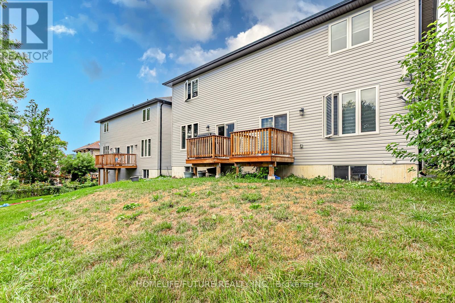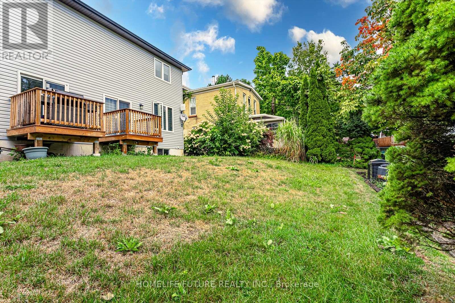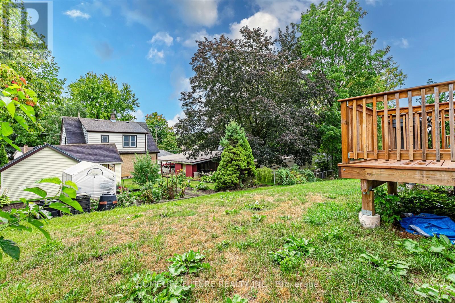124 King Street E Ingersoll, Ontario N5C 1G9
4 Bedroom
3 Bathroom
1,500 - 2,000 ft2
Central Air Conditioning
Forced Air
$699,000
Newly Renovated 1900 Sq Ft Semi-Detached Home On A Good Size 112 Ft Deep Lot With One Car Garage + Long Driveway - 3 Car Parking A Simply Gorgeous Home With Grand Double Door Entry. A Good Size Master Bedroom With Ensuite & Walk - In - Closet. Most Convenient 2nd Floor Laundry, A Good Size Kitchen With Central Islad Quartz Counters, Extended Upper Cabinets, Easy Access To 401. Separate Side Entrance For Basment. (id:24801)
Property Details
| MLS® Number | X12398633 |
| Property Type | Single Family |
| Community Name | Ingersoll - South |
| Equipment Type | Water Heater |
| Features | Carpet Free |
| Parking Space Total | 3 |
| Rental Equipment Type | Water Heater |
Building
| Bathroom Total | 3 |
| Bedrooms Above Ground | 4 |
| Bedrooms Total | 4 |
| Appliances | Water Heater, Dryer, Stove, Washer, Refrigerator |
| Basement Features | Separate Entrance |
| Basement Type | N/a |
| Construction Style Attachment | Semi-detached |
| Cooling Type | Central Air Conditioning |
| Exterior Finish | Brick, Vinyl Siding |
| Flooring Type | Hardwood, Porcelain Tile, Vinyl, Tile |
| Foundation Type | Brick |
| Half Bath Total | 1 |
| Heating Fuel | Natural Gas |
| Heating Type | Forced Air |
| Stories Total | 2 |
| Size Interior | 1,500 - 2,000 Ft2 |
| Type | House |
| Utility Water | Municipal Water |
Parking
| Garage |
Land
| Acreage | No |
| Sewer | Sanitary Sewer |
| Size Depth | 116 Ft ,7 In |
| Size Frontage | 27 Ft |
| Size Irregular | 27 X 116.6 Ft |
| Size Total Text | 27 X 116.6 Ft |
Rooms
| Level | Type | Length | Width | Dimensions |
|---|---|---|---|---|
| Second Level | Primary Bedroom | 5.5 m | 4.6 m | 5.5 m x 4.6 m |
| Second Level | Bedroom 3 | 3.7 m | 3.36 m | 3.7 m x 3.36 m |
| Second Level | Bedroom 2 | 3.05 m | 3.7 m | 3.05 m x 3.7 m |
| Second Level | Bedroom | 3.05 m | 3.7 m | 3.05 m x 3.7 m |
| Second Level | Laundry Room | 1.22 m | 1.53 m | 1.22 m x 1.53 m |
| Main Level | Living Room | 8.08 m | 3.54 m | 8.08 m x 3.54 m |
| Main Level | Kitchen | 2.93 m | 5.8 m | 2.93 m x 5.8 m |
Contact Us
Contact us for more information
Rajah Sivarajah
Salesperson
(647) 885-8189
www.homebysiva.com/
rajah/
Homelife/future Realty Inc.
7 Eastvale Drive Unit 205
Markham, Ontario L3S 4N8
7 Eastvale Drive Unit 205
Markham, Ontario L3S 4N8
(905) 201-9977
(905) 201-9229


