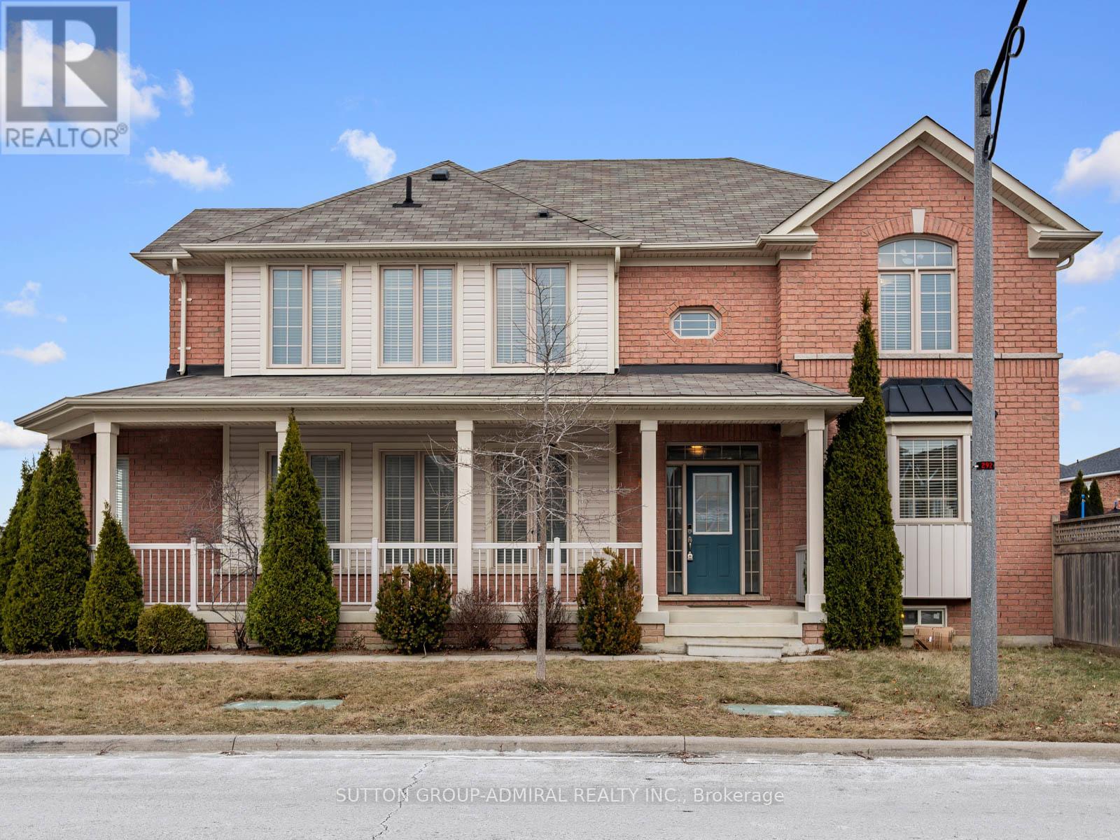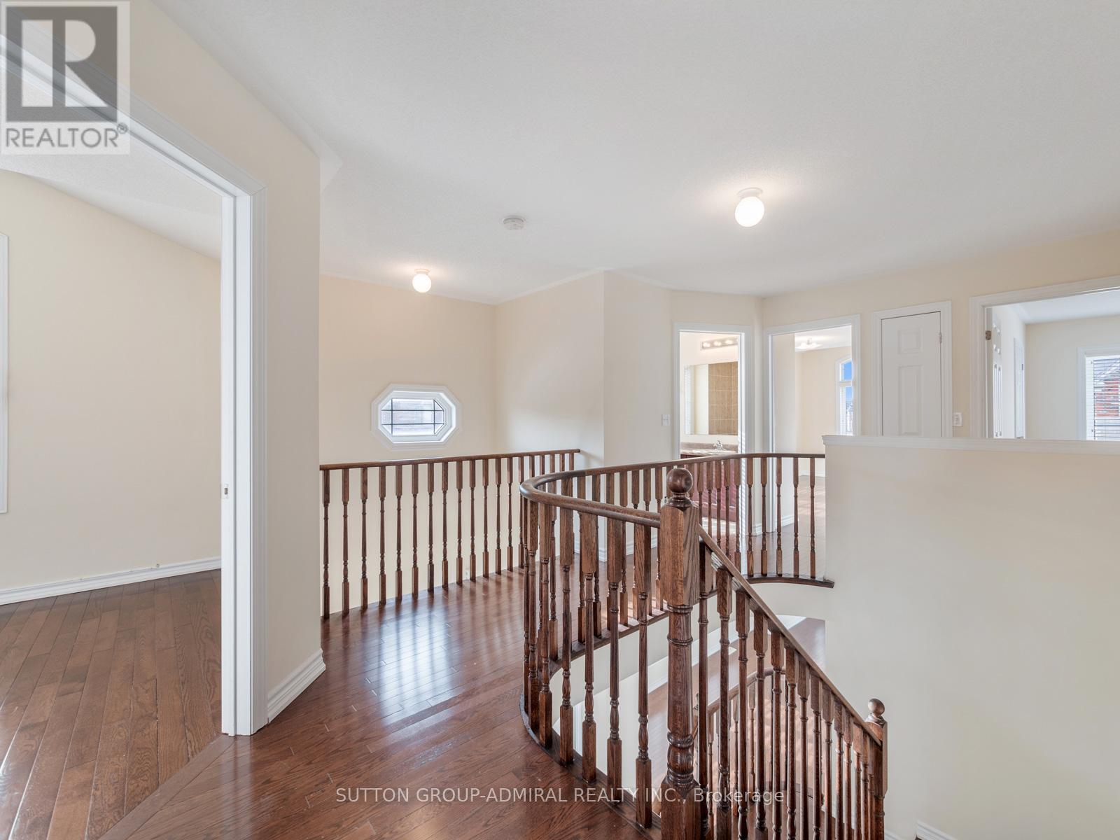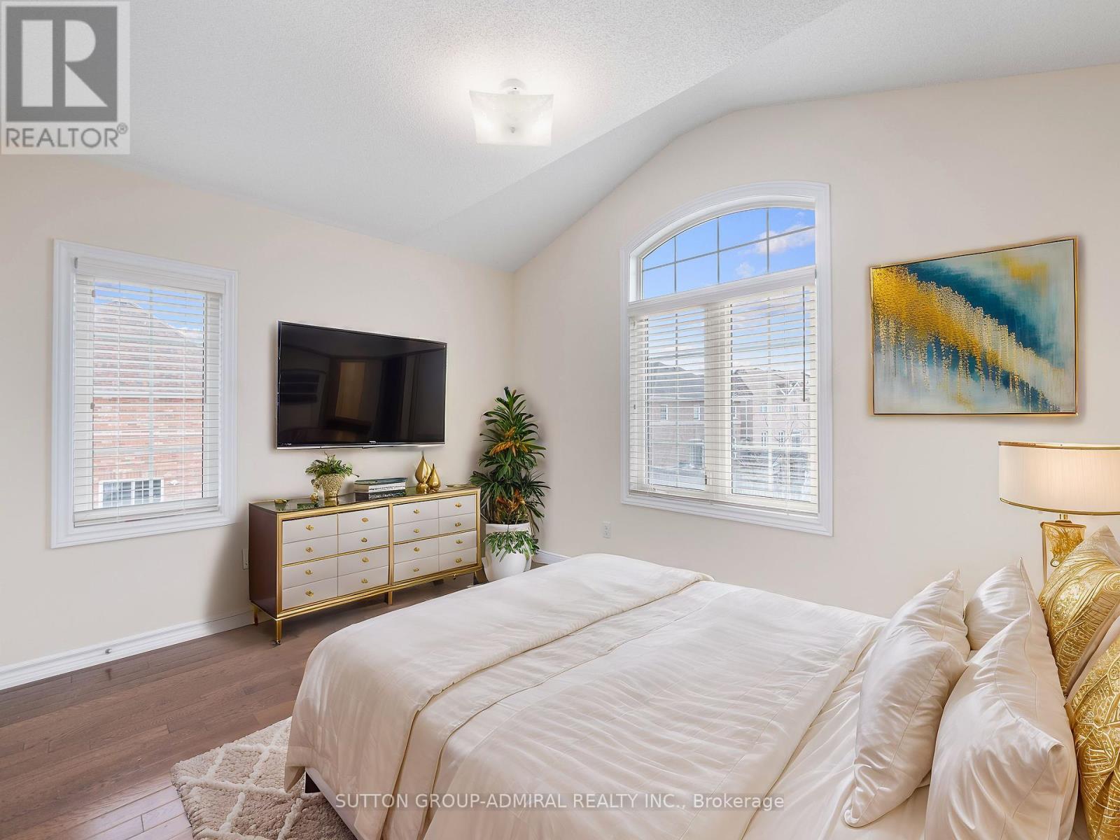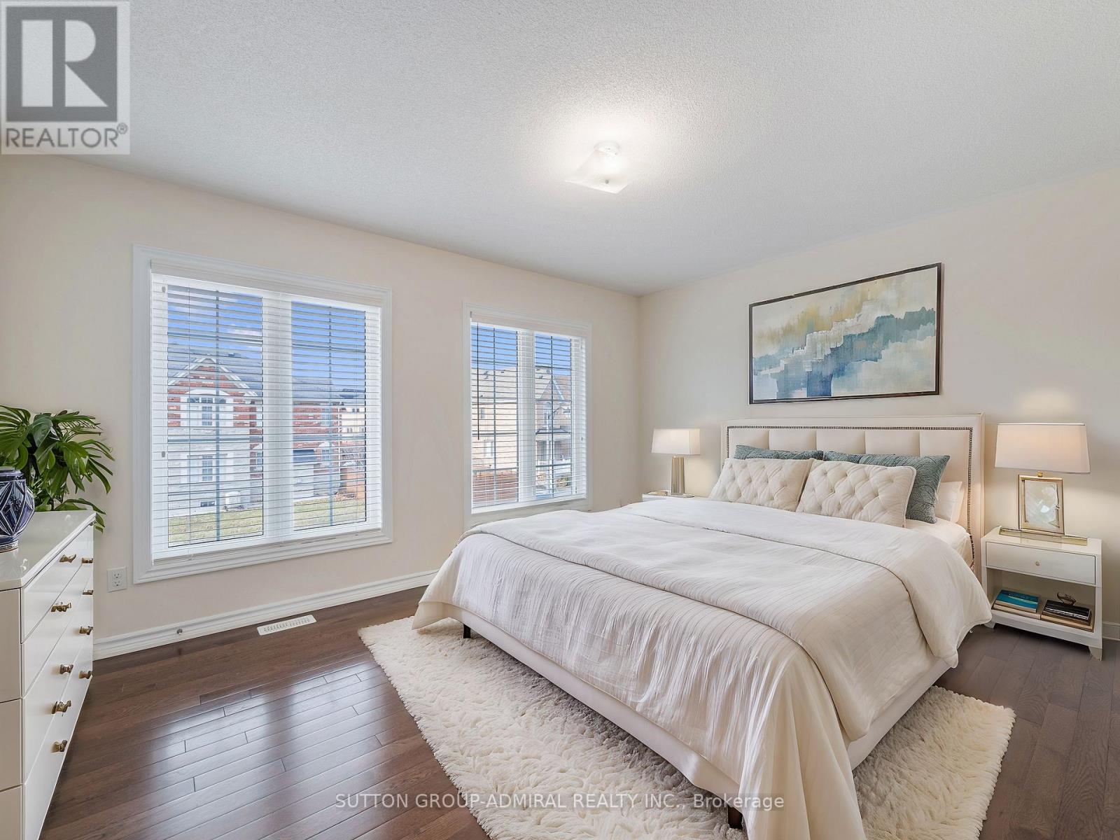124 Evershot Crescent Markham, Ontario L6E 2C4
$1,640,000
Situated in Markham's sought-after Wismer community, this meticulously maintained 4-bed, 3-bath corner lot home has been thoughtfully maintained by its original owner since its construction in 2011. Enjoy an abundance of natural light flooding the space with casement windows throughout and an open concept floor plan boasting a combined living and dining room, family room with a fireplace leading into the kitchen complete with a centre island, stainless steel appliances and breakfast area with easy access to the backyard. Upstairs, the spacious primary bedroom with 2 closets - walk-in closet and mirrored closet - a luxurious 5-pc ensuite offering double sinks, separate shower and soaker tub, and hardwood floors throughout all the bedrooms. Laundry room conveniently located on the main floor with direct access to the garage and the unfinished basement provides endless possibilities for customization. With 13 years of care and maintenance, the roof, windows, air conditioner, furnace, and hot water tank are all in excellent condition. This family oriented neighbourhood offers both convenience and lifestyle including a 2 min drive to shopping, dining and entertainment at Castlemore Dr, 2 min drive/5 min walk to Donald Cousens Public School, 2 min drive/10 min walk to Wismer Park including a basketball court, splash pad, tennis court and playground, 5 min drive to San Lorenzo Ruiz Catholic Elementary School and Bur Oak Secondary School, 3 min drive to Mount Joy GO Station and 10 min drive to Spring Lakes Golf Club, all making this home a perfect blend of comfort, practicality, and enduring quality. **** EXTRAS **** *Listing contains virtually staged photos* (id:24801)
Property Details
| MLS® Number | N11922647 |
| Property Type | Single Family |
| Community Name | Wismer |
| AmenitiesNearBy | Hospital, Park, Place Of Worship, Public Transit, Schools |
| Features | Irregular Lot Size, Carpet Free |
| ParkingSpaceTotal | 6 |
| Structure | Porch |
| ViewType | City View |
Building
| BathroomTotal | 3 |
| BedroomsAboveGround | 4 |
| BedroomsTotal | 4 |
| Amenities | Fireplace(s) |
| Appliances | Dishwasher, Dryer, Refrigerator, Stove, Washer, Window Coverings |
| BasementDevelopment | Unfinished |
| BasementType | N/a (unfinished) |
| ConstructionStyleAttachment | Detached |
| CoolingType | Central Air Conditioning |
| ExteriorFinish | Brick |
| FireplacePresent | Yes |
| FireplaceTotal | 1 |
| FlooringType | Hardwood, Tile |
| FoundationType | Poured Concrete |
| HalfBathTotal | 1 |
| HeatingFuel | Natural Gas |
| HeatingType | Forced Air |
| StoriesTotal | 2 |
| SizeInterior | 1999.983 - 2499.9795 Sqft |
| Type | House |
| UtilityWater | Municipal Water |
Parking
| Garage |
Land
| Acreage | No |
| LandAmenities | Hospital, Park, Place Of Worship, Public Transit, Schools |
| LandscapeFeatures | Landscaped |
| Sewer | Sanitary Sewer |
| SizeDepth | 79 Ft ,10 In |
| SizeFrontage | 37 Ft ,10 In |
| SizeIrregular | 37.9 X 79.9 Ft ; Widens At Back: Depth 100.21 & Back 46.2 |
| SizeTotalText | 37.9 X 79.9 Ft ; Widens At Back: Depth 100.21 & Back 46.2|under 1/2 Acre |
| SurfaceWater | Lake/pond |
Rooms
| Level | Type | Length | Width | Dimensions |
|---|---|---|---|---|
| Second Level | Bedroom 4 | 3.41 m | 4.39 m | 3.41 m x 4.39 m |
| Second Level | Bathroom | 1.59 m | 2.19 m | 1.59 m x 2.19 m |
| Second Level | Primary Bedroom | 6.1 m | 4.52 m | 6.1 m x 4.52 m |
| Second Level | Bedroom 2 | 5.06 m | 3.15 m | 5.06 m x 3.15 m |
| Second Level | Bedroom 3 | 3.66 m | 3.06 m | 3.66 m x 3.06 m |
| Main Level | Living Room | 7.93 m | 3.54 m | 7.93 m x 3.54 m |
| Main Level | Dining Room | 7.93 m | 3.54 m | 7.93 m x 3.54 m |
| Main Level | Kitchen | 3.65 m | 4.54 m | 3.65 m x 4.54 m |
| Main Level | Eating Area | 3.65 m | 4.54 m | 3.65 m x 4.54 m |
| Main Level | Family Room | 4.4 m | 3.62 m | 4.4 m x 3.62 m |
| Main Level | Laundry Room | 2.35 m | 1.66 m | 2.35 m x 1.66 m |
| Main Level | Bathroom | 1.27 m | 1.54 m | 1.27 m x 1.54 m |
https://www.realtor.ca/real-estate/27800166/124-evershot-crescent-markham-wismer-wismer
Interested?
Contact us for more information
David Elfassy
Broker
1206 Centre Street
Thornhill, Ontario L4J 3M9
James Frodyma
Salesperson
1206 Centre Street
Thornhill, Ontario L4J 3M9










































