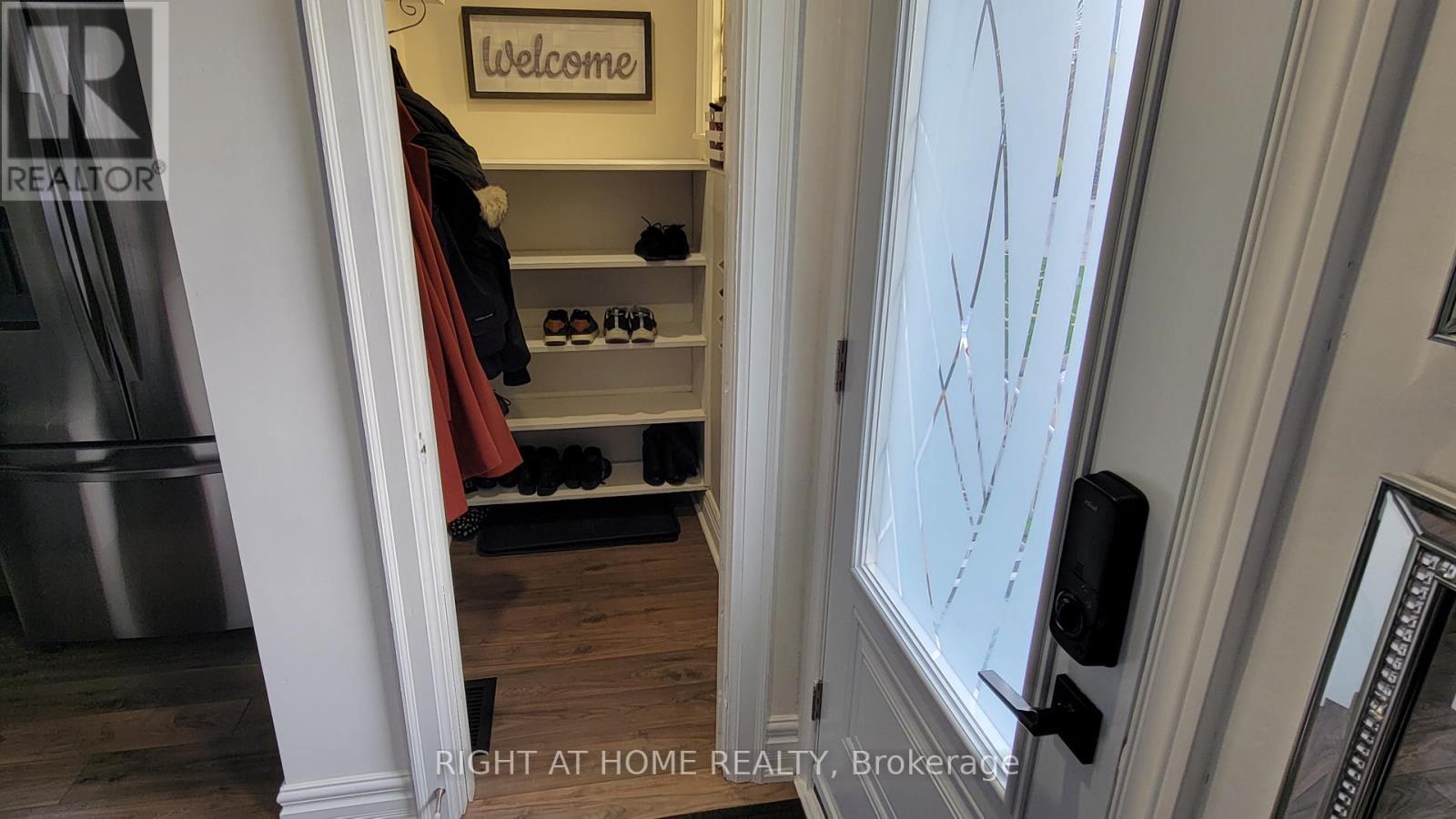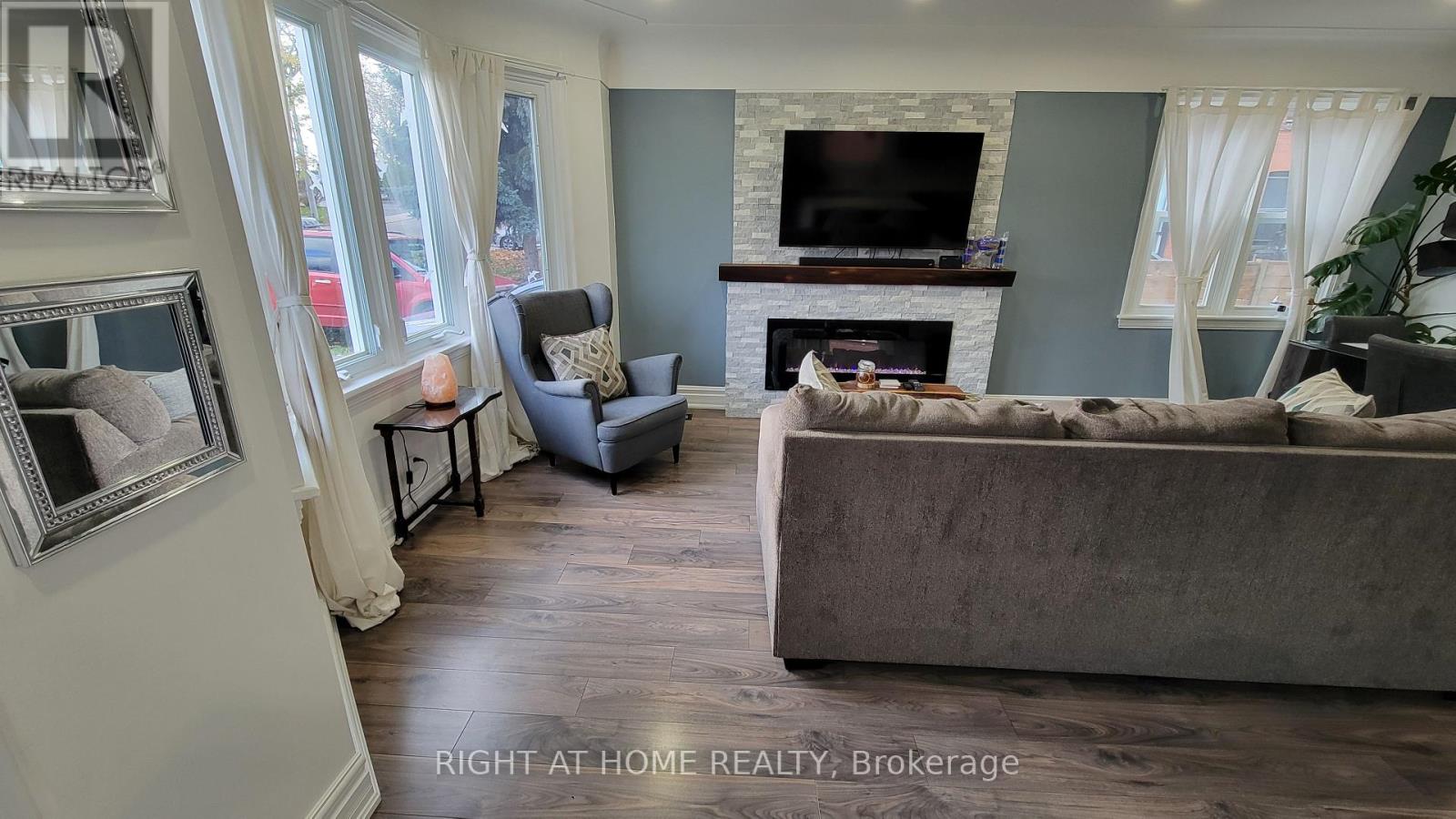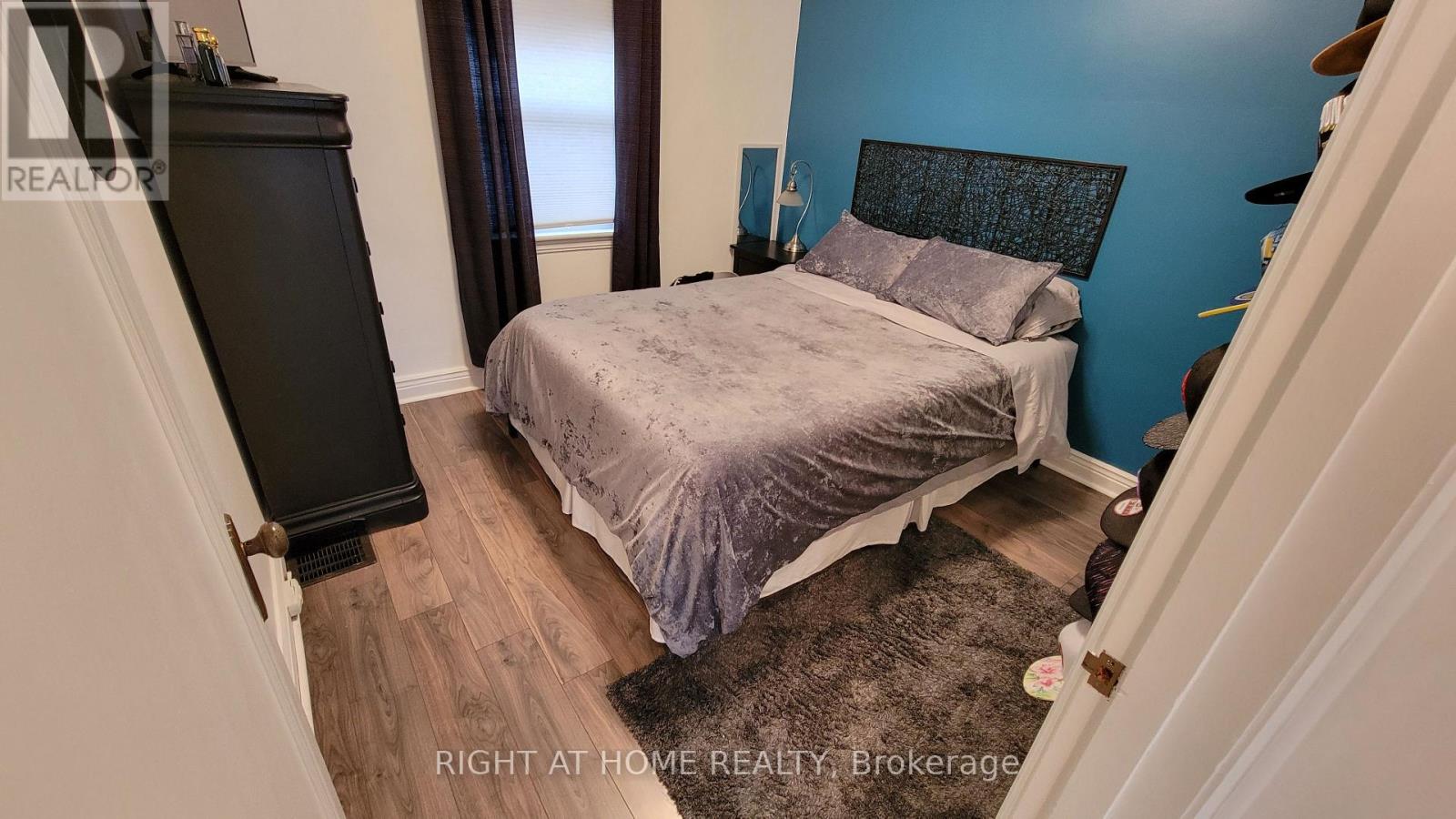124 Barons Avenue S Hamilton, Ontario L8K 2Y7
$694,900
Welcome to this beautiful updated open concept home, with over 1800 sq.ft. of finished living space, with two bedrooms, an in law suite, two baths, move in ready for your enjoyment. Everything in this home has been wonderfully renovated in 2022 with a modern Barzotti chef's kitchen including a corner cabinet lazy Susan, with a deep large farmer sink, stainless steel appliances, with custom pot filler, big island with waterfall quartz countertop. New hardwood floors throughout main floor. All new plumbing and electrical throughout. An inspiring spa bathroom downstairs with heated floors, offers peace and serenity when most needed. Basement easily accommodates a 3rd bedroom. Brand new casement windows and upward sliders with life time warranty (2022- Canadian Choice Windows and Doors), along with a newer furnace (2018), new air conditioner (2023), hot water tank (2024).Newer garage door (2022), new attic insulation (2022). Freshly painted throughout, new front and side door, extended backyard deck (id:24801)
Property Details
| MLS® Number | X11961620 |
| Property Type | Single Family |
| Community Name | Bartonville |
| Amenities Near By | Public Transit, Place Of Worship |
| Community Features | Community Centre |
| Features | Carpet Free, In-law Suite |
| Parking Space Total | 5 |
| Structure | Deck, Shed |
Building
| Bathroom Total | 2 |
| Bedrooms Above Ground | 2 |
| Bedrooms Below Ground | 1 |
| Bedrooms Total | 3 |
| Amenities | Fireplace(s) |
| Appliances | Dryer, Refrigerator, Stove, Washer |
| Architectural Style | Bungalow |
| Basement Development | Finished |
| Basement Features | Separate Entrance |
| Basement Type | N/a (finished) |
| Construction Style Attachment | Detached |
| Cooling Type | Central Air Conditioning |
| Exterior Finish | Brick Facing, Stone |
| Fireplace Present | Yes |
| Fireplace Total | 1 |
| Fireplace Type | Insert |
| Foundation Type | Concrete, Poured Concrete |
| Heating Fuel | Natural Gas |
| Heating Type | Forced Air |
| Stories Total | 1 |
| Size Interior | 1,500 - 2,000 Ft2 |
| Type | House |
| Utility Water | Municipal Water |
Parking
| Detached Garage |
Land
| Acreage | No |
| Land Amenities | Public Transit, Place Of Worship |
| Landscape Features | Landscaped |
| Sewer | Sanitary Sewer |
| Size Depth | 118 Ft ,9 In |
| Size Frontage | 38 Ft ,3 In |
| Size Irregular | 38.3 X 118.8 Ft |
| Size Total Text | 38.3 X 118.8 Ft |
| Zoning Description | Single Family Residence |
Utilities
| Cable | Installed |
| Sewer | Installed |
https://www.realtor.ca/real-estate/27889968/124-barons-avenue-s-hamilton-bartonville-bartonville
Contact Us
Contact us for more information
Mario Trinchini
Salesperson
www.mariotrinchini.ca/
9311 Weston Road Unit 6
Vaughan, Ontario L4H 3G8
(289) 357-3000



























