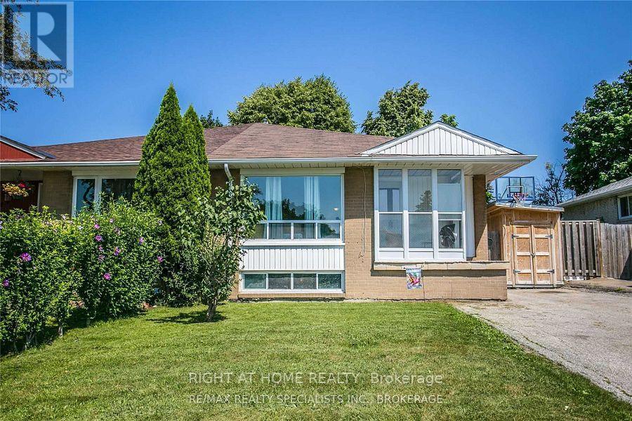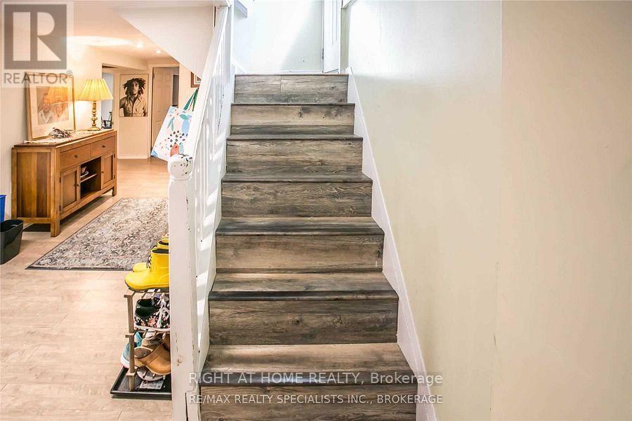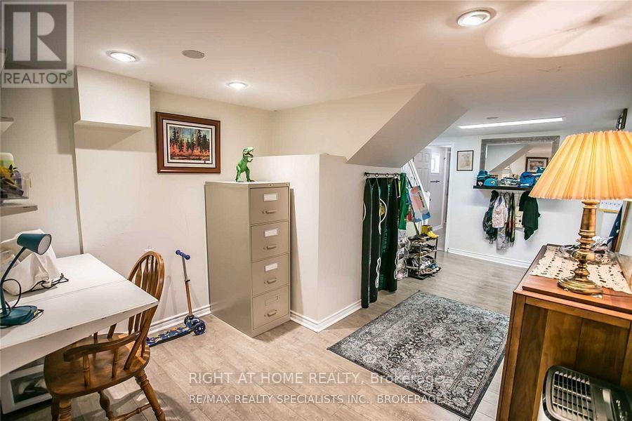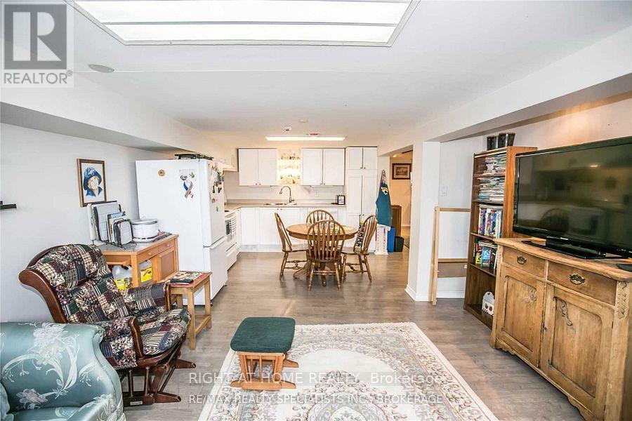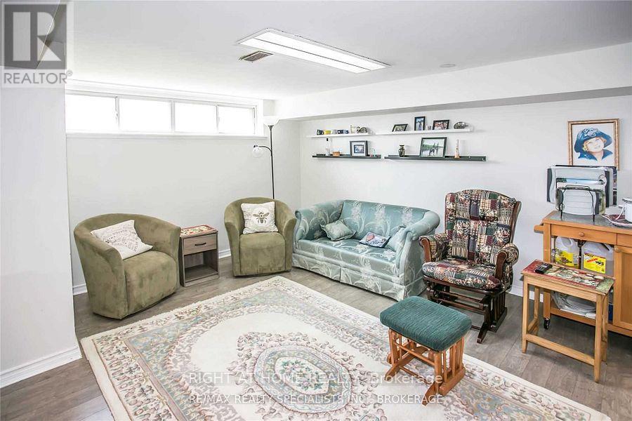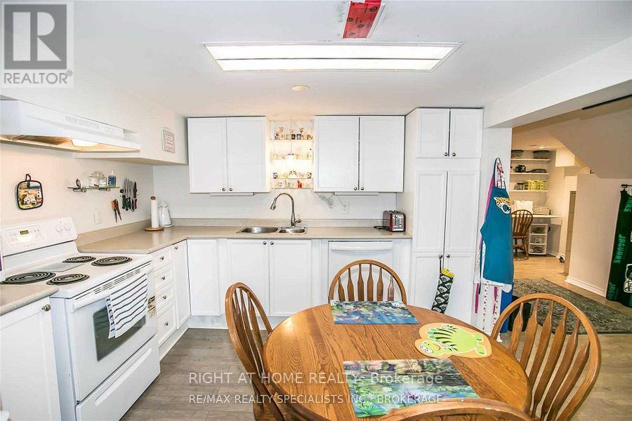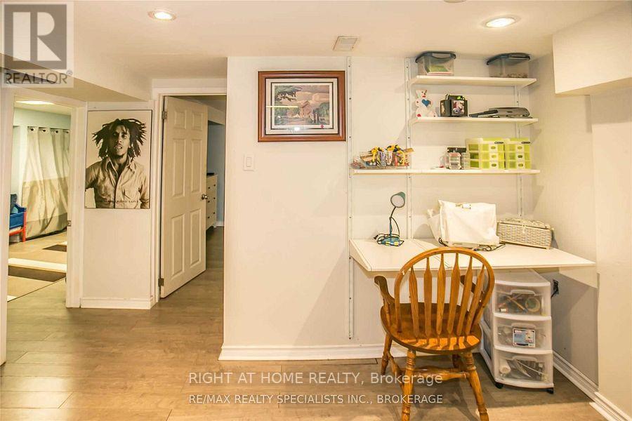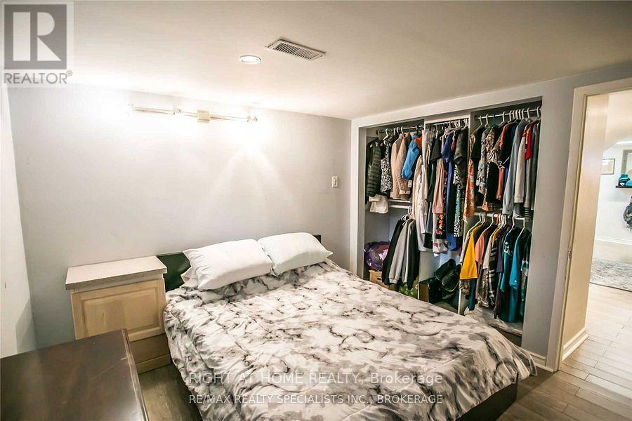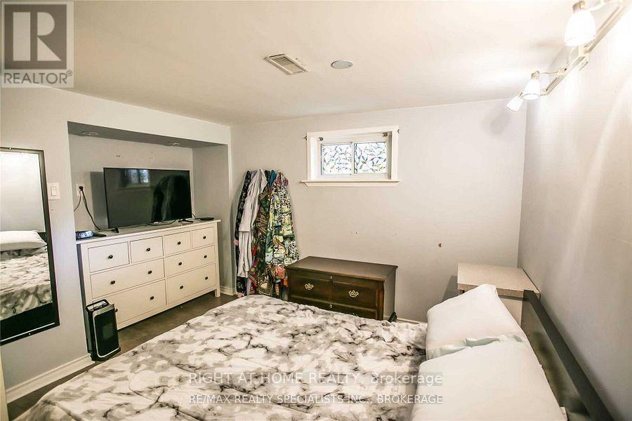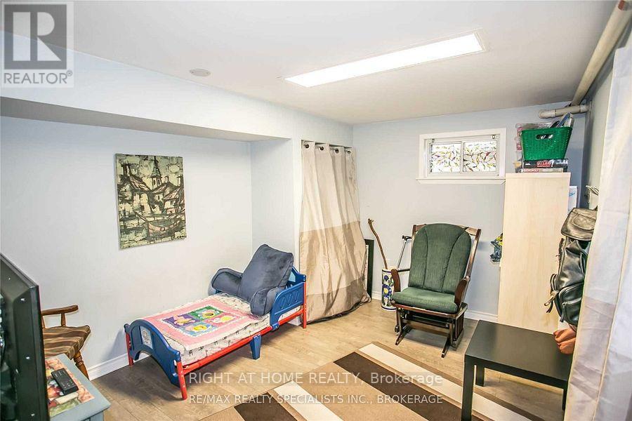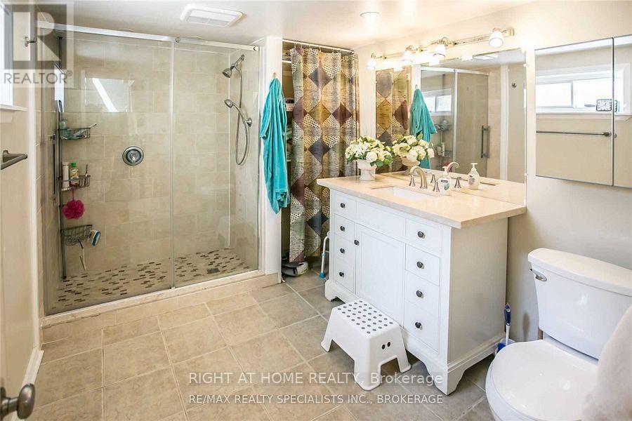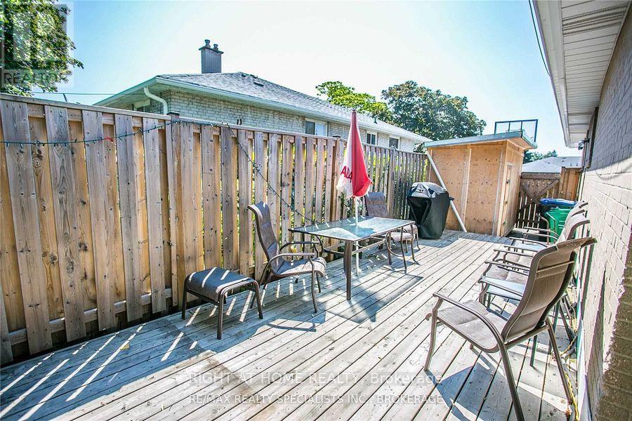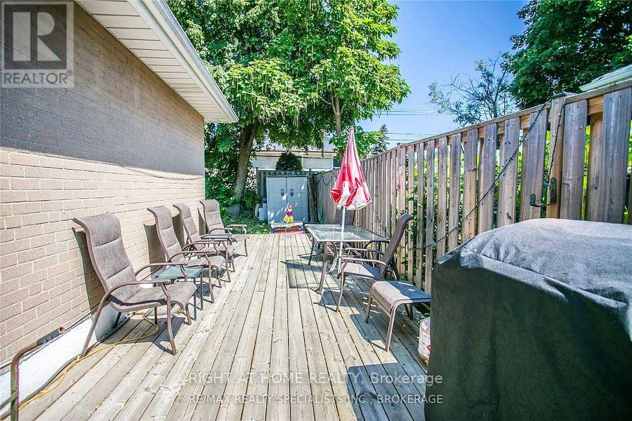124 Avondale Blvd (Basement) Brampton, Ontario L6T 1H7
$1,995 Monthly
Beautifully maintained 2-bedroom ground-level unit located in a high-demand, family-friendly neighbourhood of Brampton. This sunfilled, bright, and spacious home features a modern open-concept layout with combined living, dining, and kitchen areas, creating a warm and inviting atmosphere. The unit is carpet-free throughout and offers gracious-sized rooms, a massive family room, huge washroom, and ample storage space for everyday convenience. Enjoy lots of windows that fill the space with natural light and a private side yard deck, perfect for relaxing with family or enjoying summer BBQs. The home also includes a private separate entrance, ensuite laundry, and a large driveway with parking for 2 cars. The kitchen comes equipped with a stove, fridge, and dishwasher (as is condition), making it fully functional and move-in ready.Nestled in a quiet, desirable area, this home is close to everything parks, schools, churches, shopping centres, Bramalea City Centre, restaurants, and public transit. It's also just minutes away from Bramalea GO Station, offering excellent connectivity. A professionally finished and well-maintained space, ideal for families seeking comfort, convenience, and lifestyle. Just move in and enjoy. Lots of potential! (id:24801)
Property Details
| MLS® Number | W12464628 |
| Property Type | Single Family |
| Community Name | Avondale |
| Parking Space Total | 2 |
Building
| Bathroom Total | 1 |
| Bedrooms Above Ground | 2 |
| Bedrooms Total | 2 |
| Age | 51 To 99 Years |
| Appliances | Stove, Washer, Refrigerator |
| Basement Features | Apartment In Basement |
| Basement Type | N/a |
| Construction Style Attachment | Semi-detached |
| Cooling Type | Central Air Conditioning |
| Exterior Finish | Brick |
| Flooring Type | Laminate |
| Foundation Type | Concrete |
| Heating Fuel | Natural Gas |
| Heating Type | Forced Air |
| Size Interior | 1,100 - 1,500 Ft2 |
| Type | House |
| Utility Water | Municipal Water |
Parking
| No Garage |
Land
| Acreage | No |
| Sewer | Sanitary Sewer |
| Size Depth | 99 Ft ,6 In |
| Size Frontage | 44 Ft ,6 In |
| Size Irregular | 44.5 X 99.5 Ft |
| Size Total Text | 44.5 X 99.5 Ft |
Rooms
| Level | Type | Length | Width | Dimensions |
|---|---|---|---|---|
| Basement | Living Room | Measurements not available | ||
| Basement | Kitchen | Measurements not available | ||
| Basement | Bedroom | Measurements not available | ||
| Basement | Bedroom 2 | Measurements not available | ||
| Basement | Laundry Room | Measurements not available |
Utilities
| Cable | Installed |
| Electricity | Installed |
| Sewer | Installed |
https://www.realtor.ca/real-estate/28994796/124-avondale-blvd-basement-brampton-avondale-avondale
Contact Us
Contact us for more information
Nirav Gandhi
Salesperson
(647) 409-4401
480 Eglinton Ave West #30, 106498
Mississauga, Ontario L5R 0G2
(905) 565-9200
(905) 565-6677
www.rightathomerealty.com/


