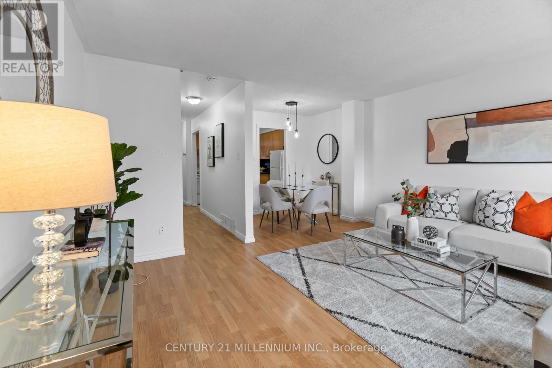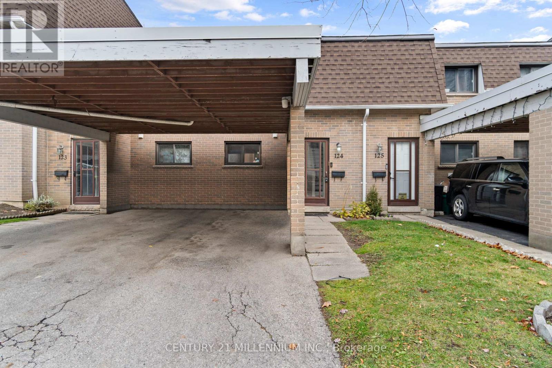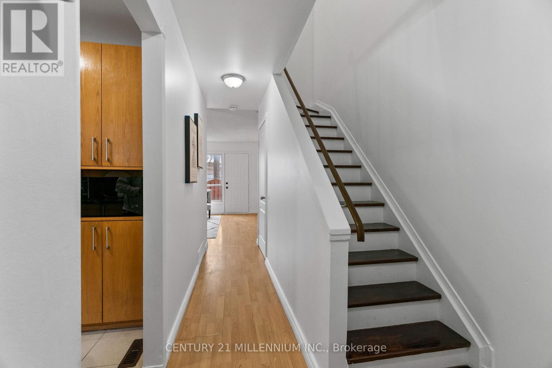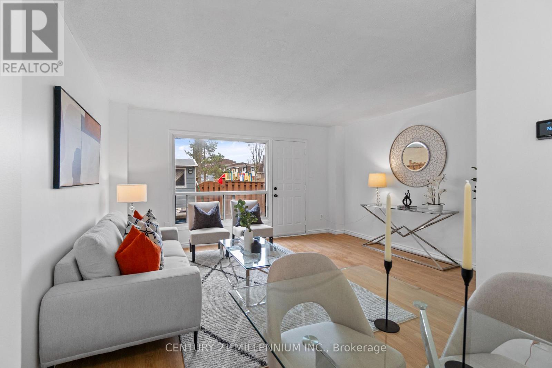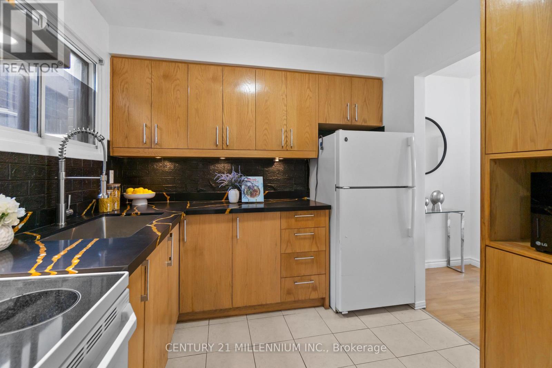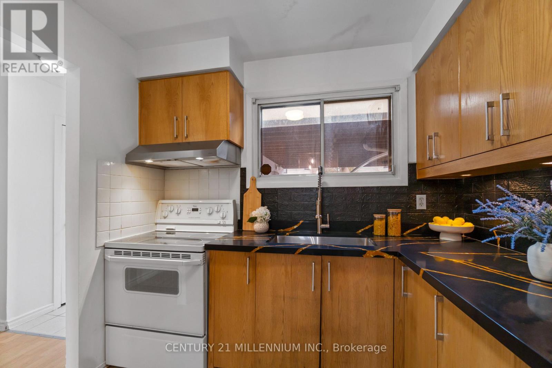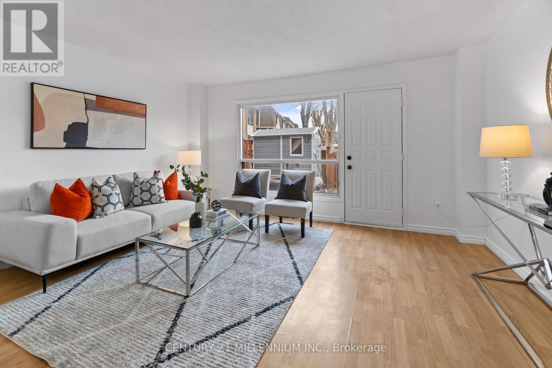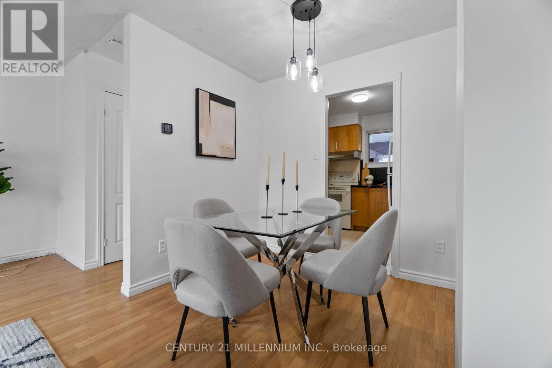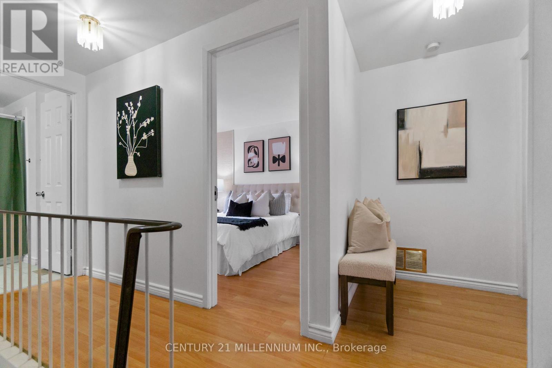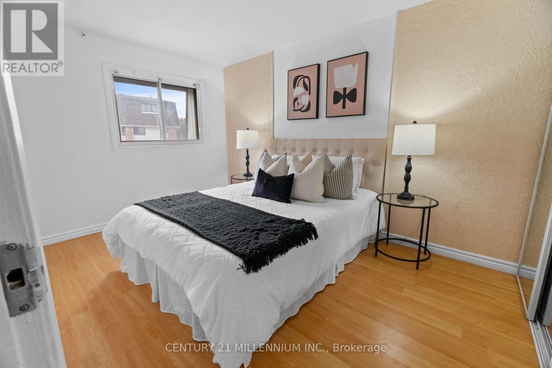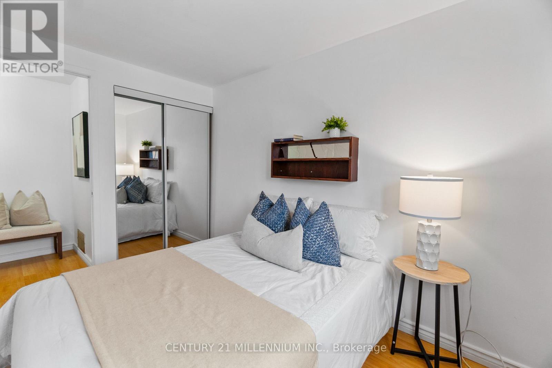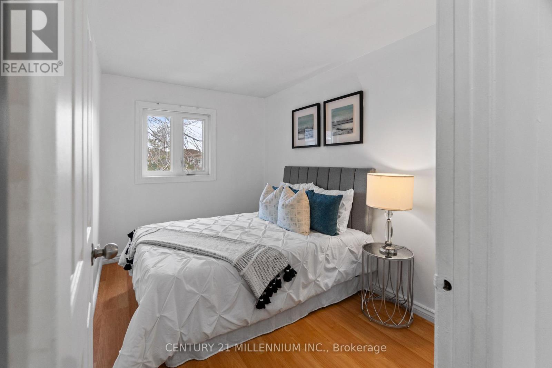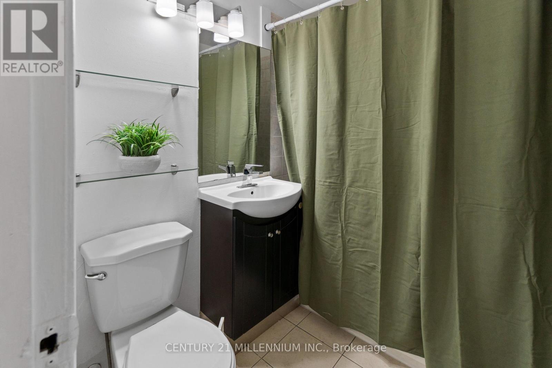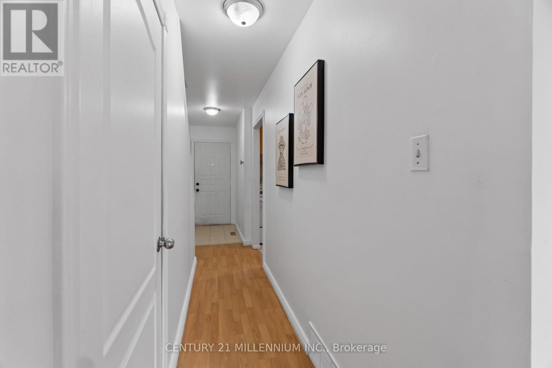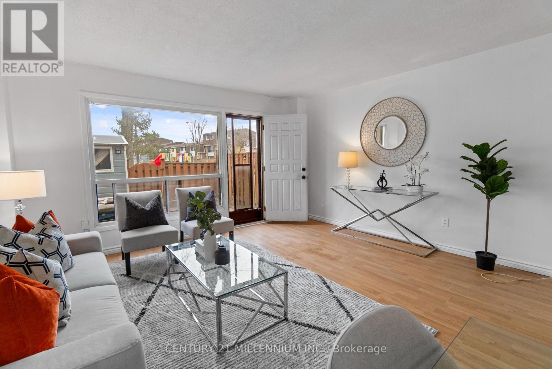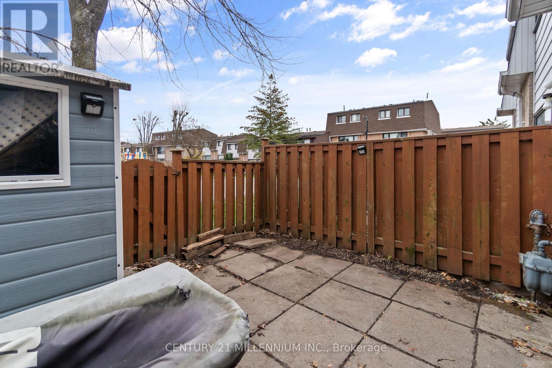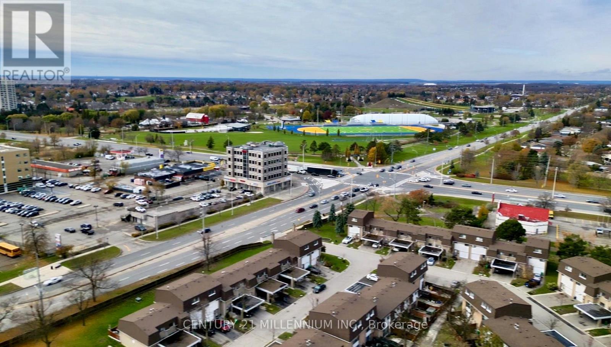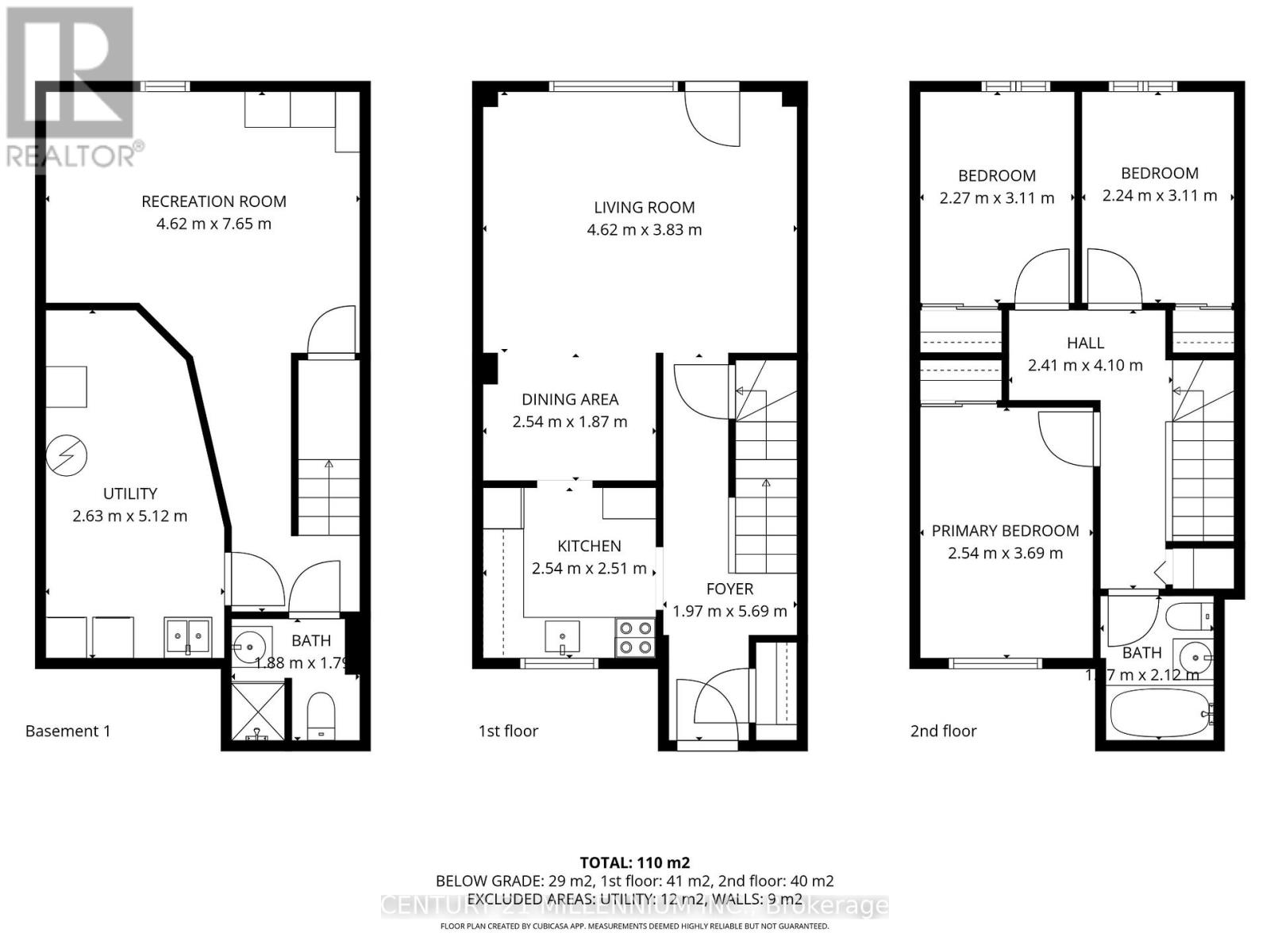124 - 475 Bramalea Road Brampton, Ontario L6T 2X3
$489,000Maintenance, Water, Cable TV, Common Area Maintenance, Insurance, Parking
$512.73 Monthly
Maintenance, Water, Cable TV, Common Area Maintenance, Insurance, Parking
$512.73 MonthlyLocation! Location! Location! Welcome to Gates of Bramalea, Unit 124 - a bright 3-bedroom, 2-bath home perfect for families and first-time buyers! Features a finished basement that can be used as a rec room or an additional bedroom, a community pool, and nearby playgrounds. Enjoy Chinguacousy Park's snow tubing, summer events, and Canada Day fireworks. Easy commuting via Highways 410, 427, 407, GO Train, and local transit. Close to Bramalea City Centre Mall, schools, medical clinics, and grocery stores, putting you at the center of Brampton's main attractions. ***Monthly maintenance fee is $488.87 + $73.86 special assessment fee. (id:24801)
Open House
This property has open houses!
1:00 pm
Ends at:3:00 pm
1:00 pm
Ends at:3:00 pm
Property Details
| MLS® Number | W12553940 |
| Property Type | Single Family |
| Community Name | Southgate |
| Amenities Near By | Park, Place Of Worship, Public Transit, Schools |
| Community Features | Pets Allowed With Restrictions, Community Centre |
| Equipment Type | Water Heater |
| Features | Carpet Free |
| Parking Space Total | 1 |
| Pool Type | Outdoor Pool |
| Rental Equipment Type | Water Heater |
| Structure | Playground |
Building
| Bathroom Total | 2 |
| Bedrooms Above Ground | 3 |
| Bedrooms Total | 3 |
| Appliances | Water Heater, Dryer, Microwave, Hood Fan, Stove, Washer |
| Basement Development | Finished |
| Basement Type | N/a (finished) |
| Cooling Type | Central Air Conditioning |
| Exterior Finish | Brick |
| Flooring Type | Tile, Laminate |
| Heating Fuel | Natural Gas |
| Heating Type | Forced Air |
| Stories Total | 2 |
| Size Interior | 900 - 999 Ft2 |
| Type | Row / Townhouse |
Parking
| Carport | |
| Garage |
Land
| Acreage | No |
| Fence Type | Fenced Yard |
| Land Amenities | Park, Place Of Worship, Public Transit, Schools |
Rooms
| Level | Type | Length | Width | Dimensions |
|---|---|---|---|---|
| Second Level | Bathroom | 1.17 m | 2.12 m | 1.17 m x 2.12 m |
| Second Level | Primary Bedroom | 2.54 m | 3.69 m | 2.54 m x 3.69 m |
| Second Level | Bedroom 2 | 2.27 m | 3.11 m | 2.27 m x 3.11 m |
| Second Level | Bedroom 3 | 2.24 m | 3.11 m | 2.24 m x 3.11 m |
| Basement | Recreational, Games Room | 4.62 m | 7.65 m | 4.62 m x 7.65 m |
| Basement | Bathroom | 1.88 m | 1.79 m | 1.88 m x 1.79 m |
| Main Level | Foyer | 2.54 m | 2.51 m | 2.54 m x 2.51 m |
| Main Level | Dining Room | 2.54 m | 1.87 m | 2.54 m x 1.87 m |
| Main Level | Living Room | 4.62 m | 3.83 m | 4.62 m x 3.83 m |
| Main Level | Kitchen | 2.54 m | 2.51 m | 2.54 m x 2.51 m |
https://www.realtor.ca/real-estate/29113291/124-475-bramalea-road-brampton-southgate-southgate
Contact Us
Contact us for more information
Jhonavel Matias
Salesperson
jmatiasrealty.com/
www.facebook.com/JhonavelMatiasR?mibextid=LQQJ4d
181 Queen St East
Brampton, Ontario L6W 2B3
(905) 450-8300
www.c21m.ca/


