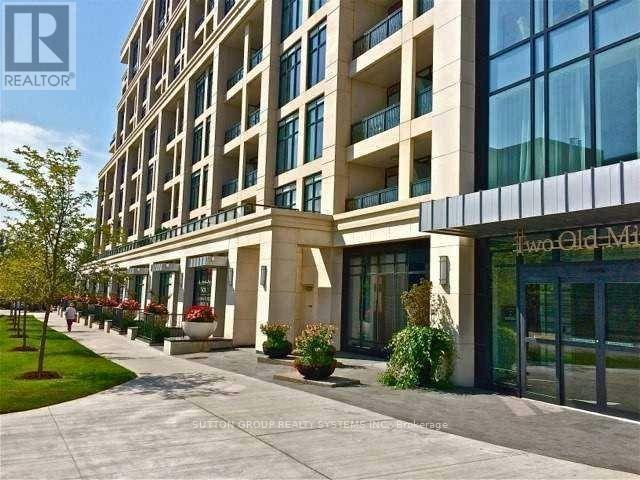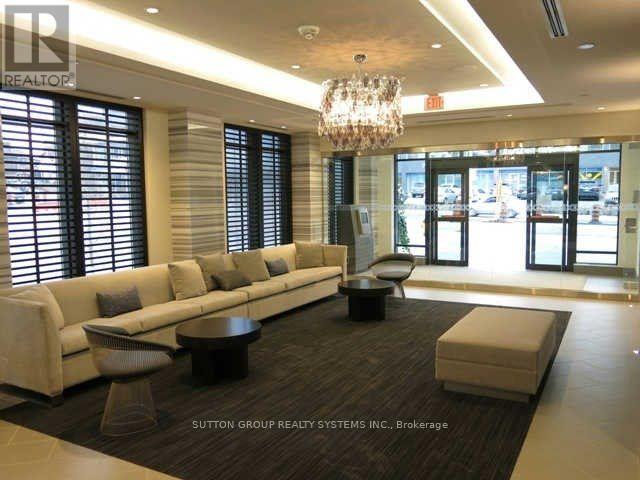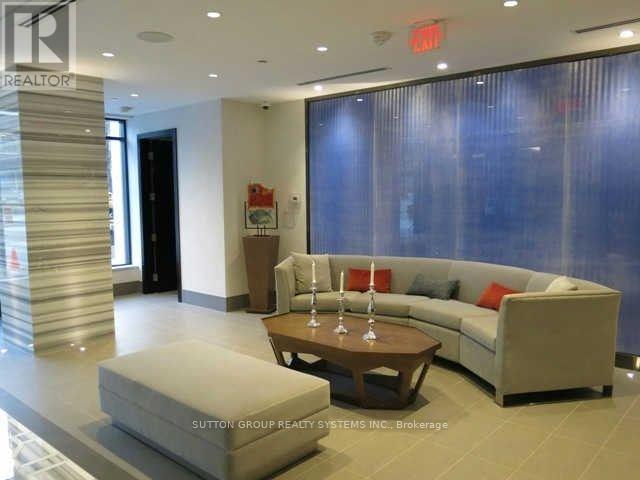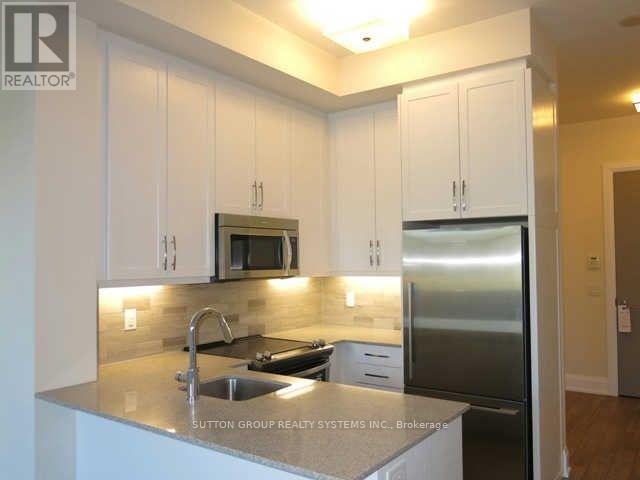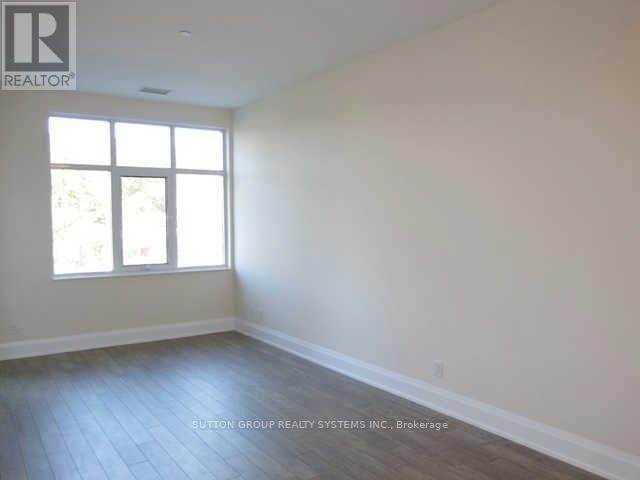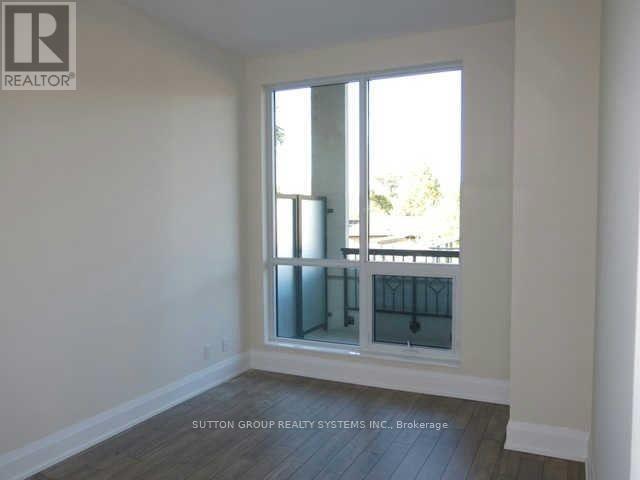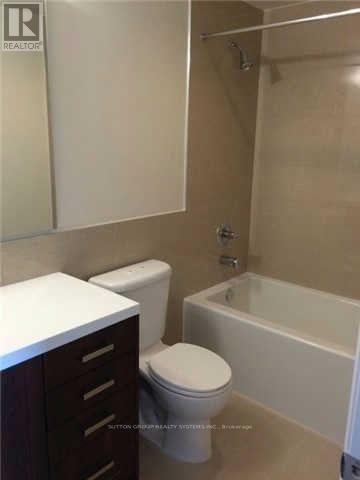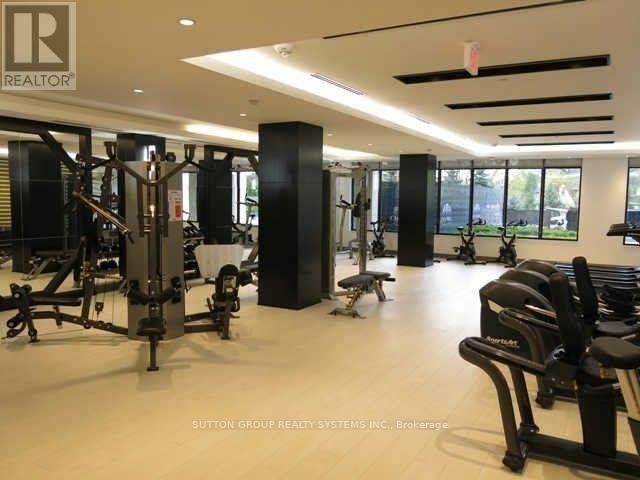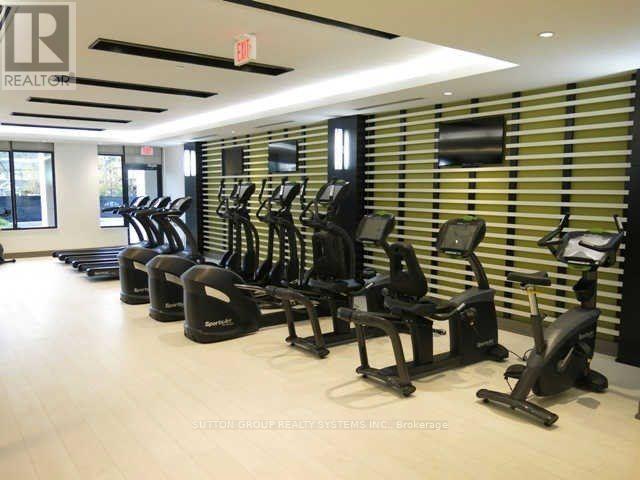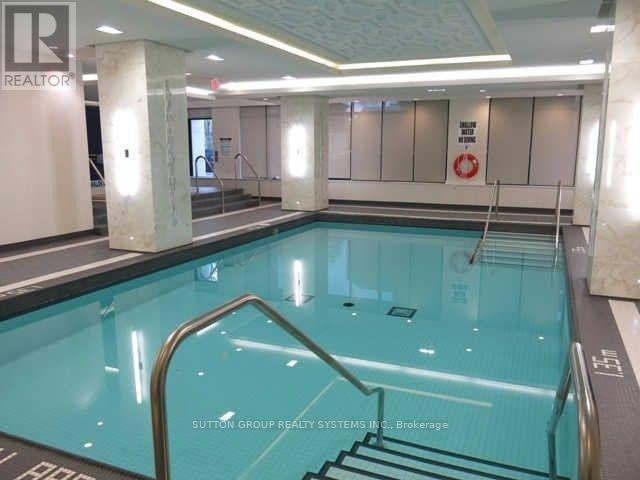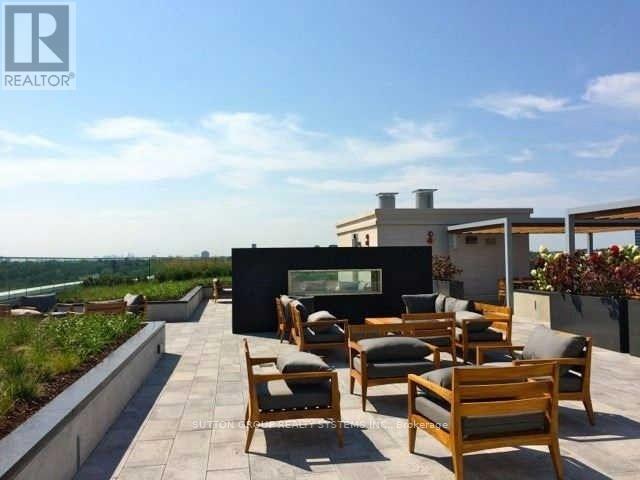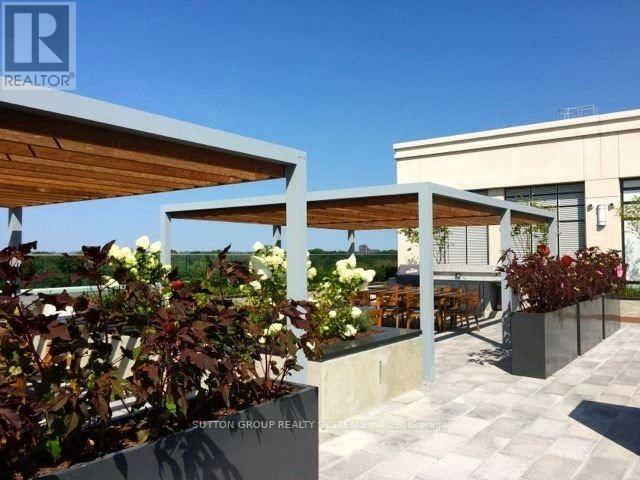124 - 2 Old Mill Drive Toronto, Ontario M6S 0A2
$3,400 Monthly
Welcome to The Luxurious Two Old Mill by Tridel- a prestigious residence perfectly situated just steps from the subway, the lake, and the vibrant charm of Bloor West Village. Enjoy effortless access to boutique shopping, fine dining, scenic parks, and the dynamic energy of downtown Toronto. This sought-after address offers world-class amenities, including an impressive rooftop terrace with breathtaking views, BBQ and lounge areas ideal for entertaining, and an atmosphere of refined tranquility throughout. Inside, discover a classic and elegantly designed suite, showcasing high-end finishes, timeless craftsmanship, and exceptional attention to detail. From the thoughtfully curated layout to the serene views, every element has been designed to offer both comfort and sophistication in equal measure. Experience the best of city living in a quiet, upscale building that embodies Tridels signature quality and modern luxury. (id:24801)
Property Details
| MLS® Number | W12454096 |
| Property Type | Single Family |
| Community Name | High Park-Swansea |
| Amenities Near By | Park, Public Transit |
| Community Features | Pet Restrictions |
| Features | Balcony |
| Parking Space Total | 1 |
| Pool Type | Indoor Pool |
| View Type | View |
Building
| Bathroom Total | 2 |
| Bedrooms Above Ground | 1 |
| Bedrooms Below Ground | 1 |
| Bedrooms Total | 2 |
| Amenities | Security/concierge, Exercise Centre |
| Cooling Type | Central Air Conditioning |
| Exterior Finish | Concrete |
| Flooring Type | Laminate |
| Heating Fuel | Electric |
| Heating Type | Forced Air |
| Size Interior | 800 - 899 Ft2 |
| Type | Apartment |
Parking
| Underground | |
| Garage |
Land
| Acreage | No |
| Land Amenities | Park, Public Transit |
| Surface Water | River/stream |
Rooms
| Level | Type | Length | Width | Dimensions |
|---|---|---|---|---|
| Ground Level | Living Room | 21.22 m | 10.5 m | 21.22 m x 10.5 m |
| Ground Level | Dining Room | 21.22 m | 10.5 m | 21.22 m x 10.5 m |
| Ground Level | Kitchen | 10.5 m | 6.72 m | 10.5 m x 6.72 m |
| Ground Level | Primary Bedroom | 12.63 m | 10 m | 12.63 m x 10 m |
| Ground Level | Den | 8.2 m | 6.72 m | 8.2 m x 6.72 m |
Contact Us
Contact us for more information
Stephen Bulatovic
Salesperson
www.asksteve.ca/
www.facebook.com/stevebulatovicrealestate.ca
www.twitter.com/steveb_sutton
1542 Dundas Street West
Mississauga, Ontario L5C 1E4
(905) 896-3333
(905) 848-5327
www.suttonrealty.com/


