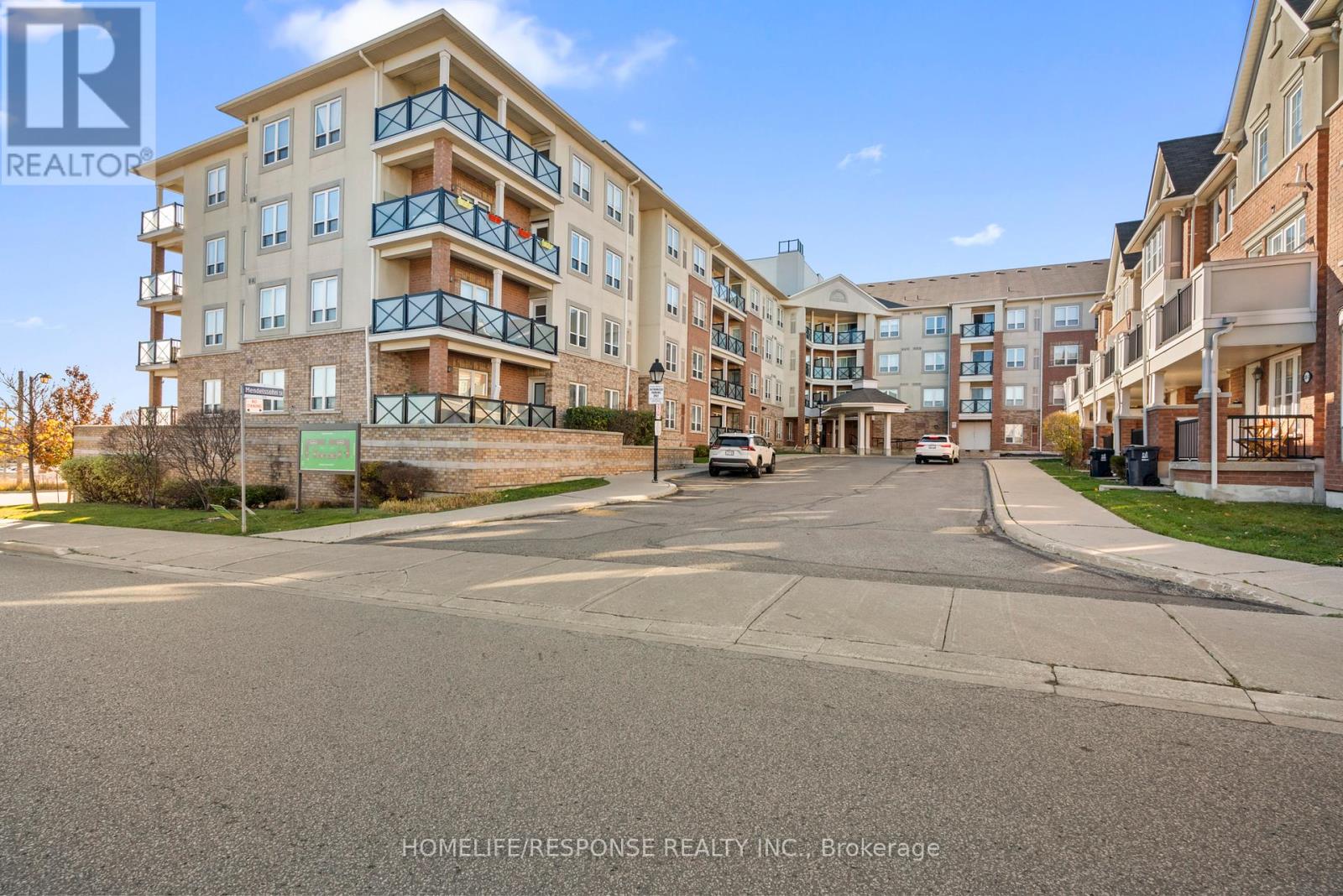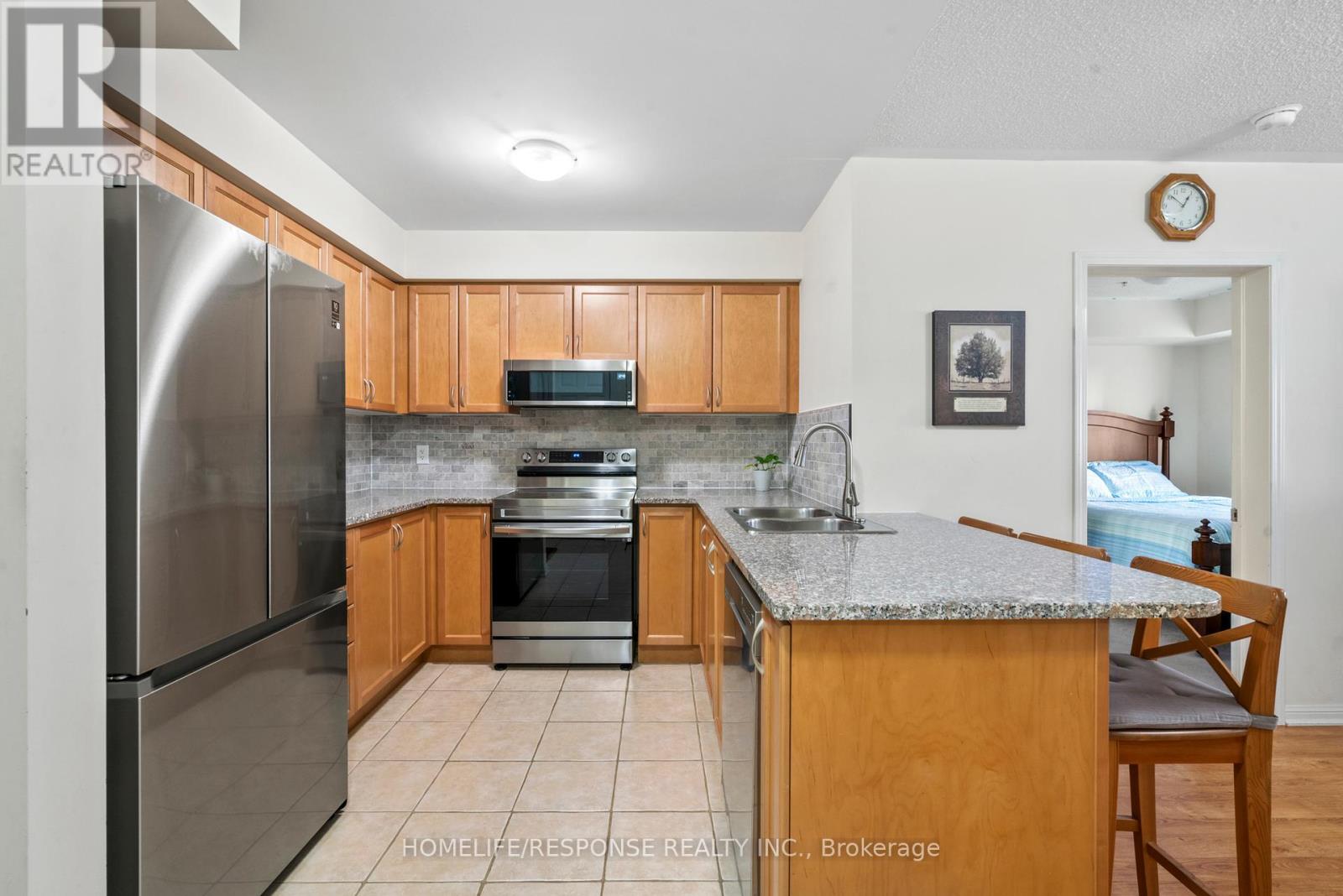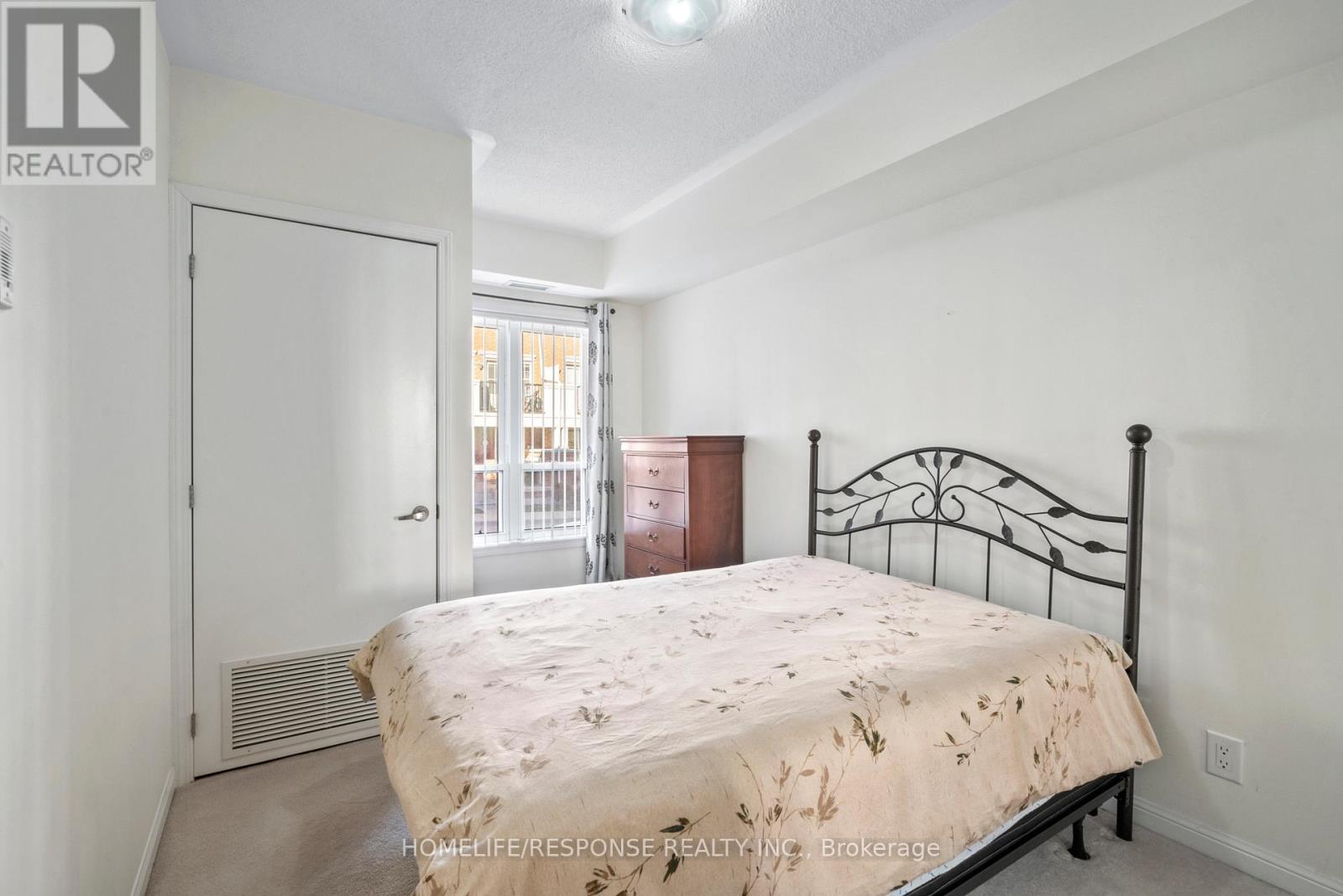124 - 10 Mendelssohn Street Toronto, Ontario M1L 0G7
2 Bedroom
2 Bathroom
799.9932 - 898.9921 sqft
Central Air Conditioning
Forced Air
$599,999Maintenance, Common Area Maintenance, Insurance, Water, Parking
$649.21 Monthly
Maintenance, Common Area Maintenance, Insurance, Water, Parking
$649.21 MonthlyWell Maintained 2 Bedrooms, 2 Baths Mattamy Homes Condo in a Prime Location. Steps to Warden Subway, TTC, Schools, Shopping Mall and Community Centre...A MUST SEE!!! (id:24801)
Property Details
| MLS® Number | E11912129 |
| Property Type | Single Family |
| Community Name | Clairlea-Birchmount |
| CommunityFeatures | Pet Restrictions |
| Features | Balcony |
| ParkingSpaceTotal | 1 |
Building
| BathroomTotal | 2 |
| BedroomsAboveGround | 2 |
| BedroomsTotal | 2 |
| Amenities | Storage - Locker |
| Appliances | Dishwasher, Dryer, Microwave, Range, Refrigerator, Stove, Washer, Window Coverings |
| CoolingType | Central Air Conditioning |
| ExteriorFinish | Brick, Concrete |
| FlooringType | Ceramic, Carpeted |
| HeatingFuel | Natural Gas |
| HeatingType | Forced Air |
| SizeInterior | 799.9932 - 898.9921 Sqft |
| Type | Apartment |
Parking
| Underground |
Land
| Acreage | No |
Rooms
| Level | Type | Length | Width | Dimensions |
|---|---|---|---|---|
| Main Level | Living Room | 3.35 m | 2.95 m | 3.35 m x 2.95 m |
| Main Level | Dining Room | 3.55 m | 2.95 m | 3.55 m x 2.95 m |
| Main Level | Kitchen | 3.05 m | 2.8 m | 3.05 m x 2.8 m |
| Main Level | Primary Bedroom | 3.5 m | 3.11 m | 3.5 m x 3.11 m |
| Main Level | Bedroom 2 | 3.28 m | 2.7 m | 3.28 m x 2.7 m |
| Main Level | Laundry Room | 2.44 m | 1.45 m | 2.44 m x 1.45 m |
Interested?
Contact us for more information
Josenia Acuna
Salesperson
Homelife/response Realty Inc.
4304 Village Centre Crt #100
Mississauga, Ontario L4Z 1S2
4304 Village Centre Crt #100
Mississauga, Ontario L4Z 1S2


























