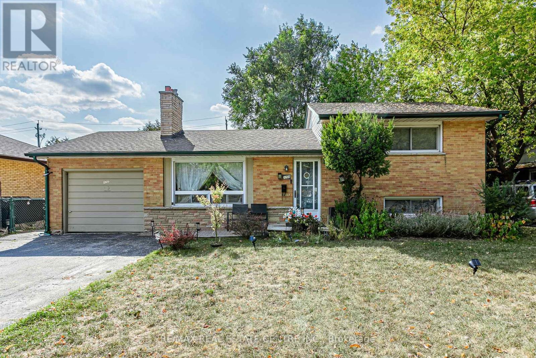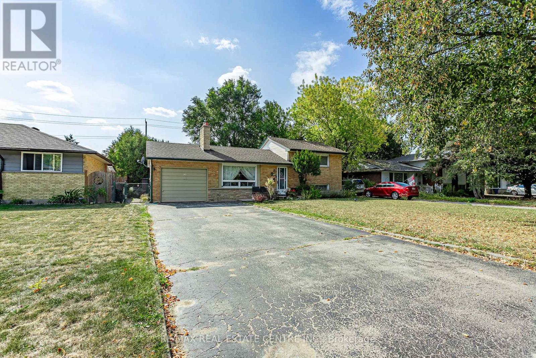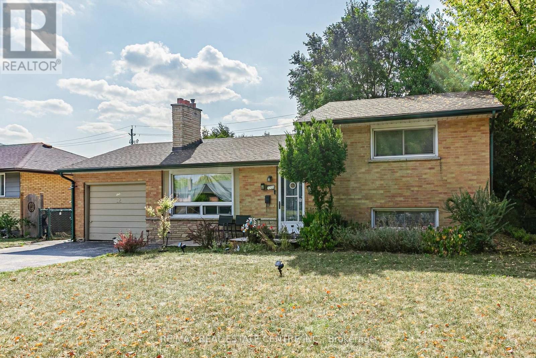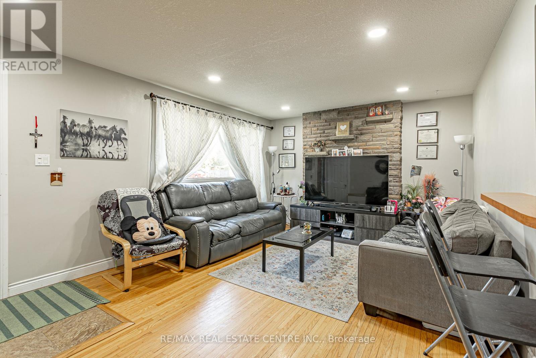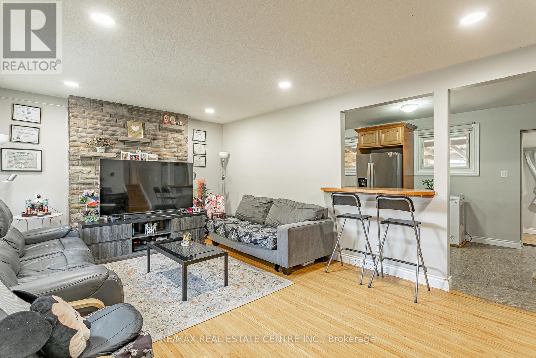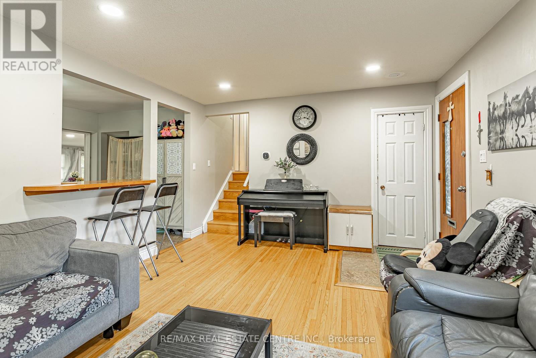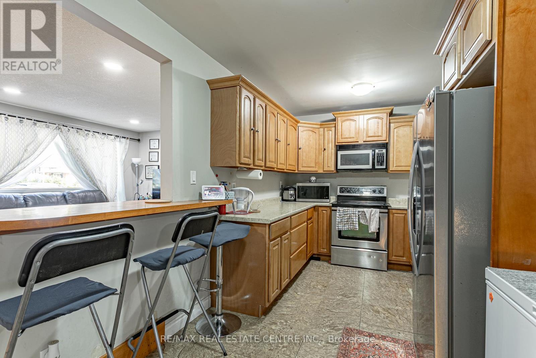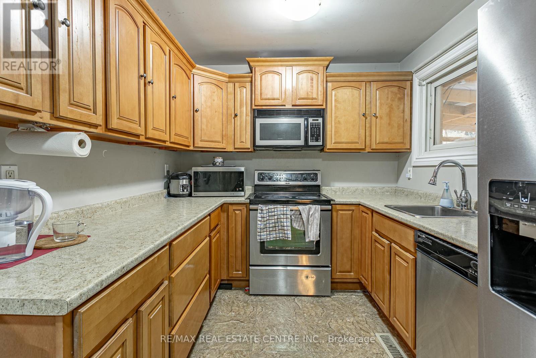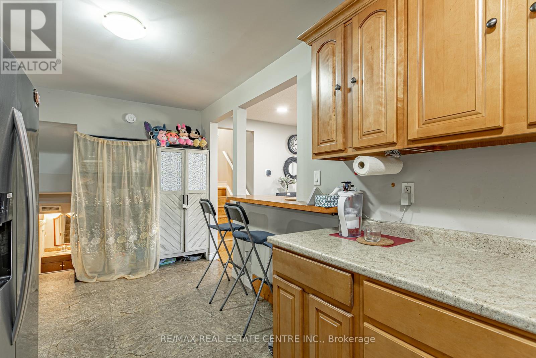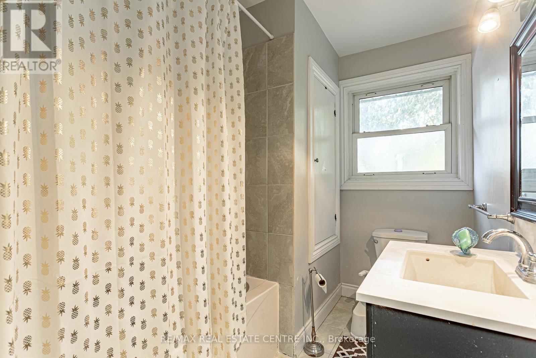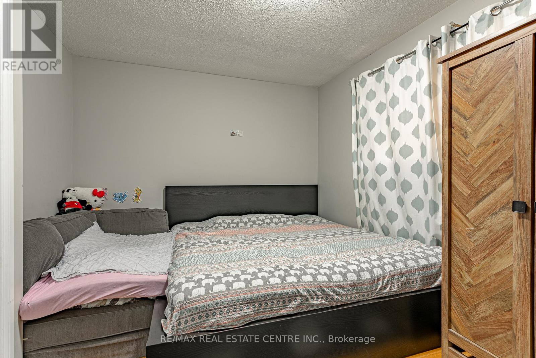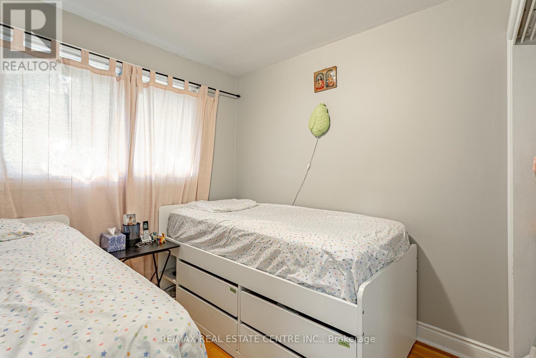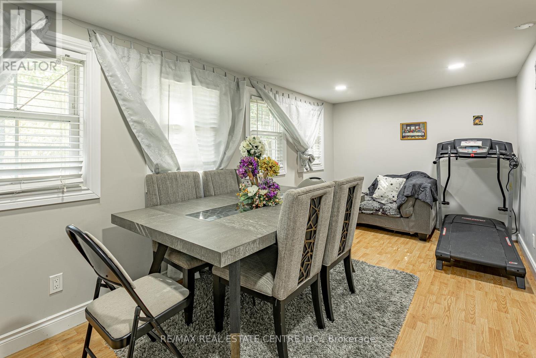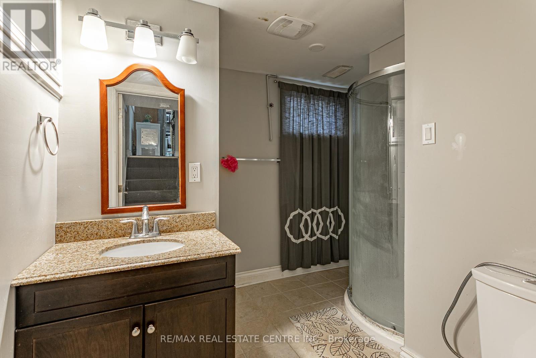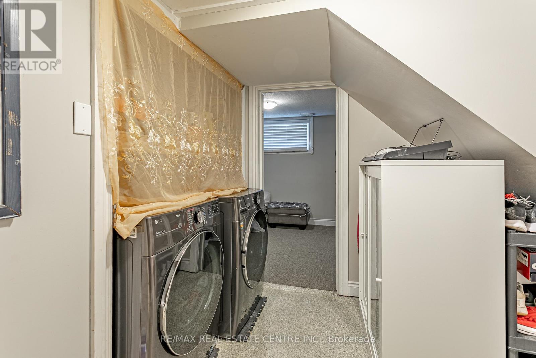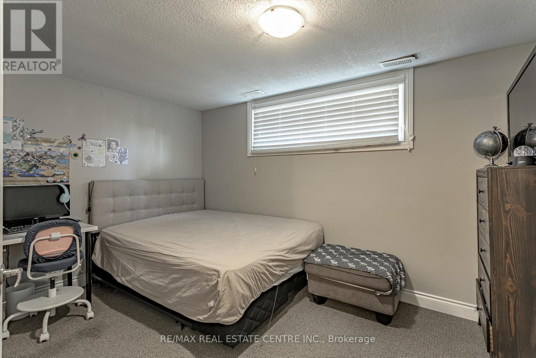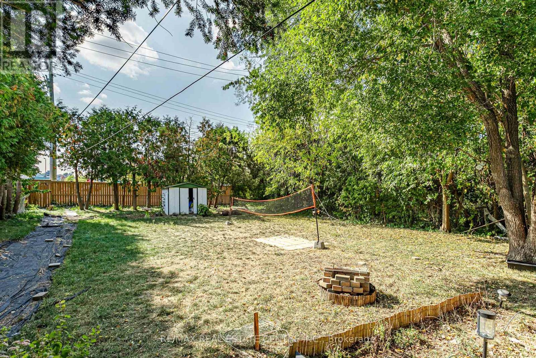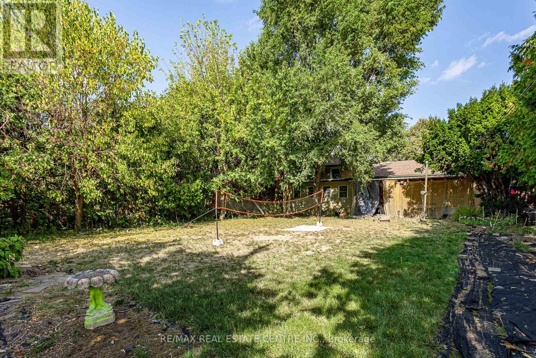1235 Toukay Crescent London East, Ontario N5V 2X8
$569,900
Bright and spacious 2+1 bedroom side split featuring an open-concept layout with an updated kitchen, two full bathrooms, and abundant natural light that creates a warm and welcoming atmosphere. Situated on a beautiful 60-foot frontage lot, this home offers excellent outdoor space and curb appeal, along with a fully finished basement complete with a full bathroom for added versatility. Ideally located near schools, shopping centers, banks, parks, trails, and just minutes from the University of Western Ontario, this property is the perfect blend of comfort, convenience, and charm for any family to come home to. (id:24801)
Property Details
| MLS® Number | X12415522 |
| Property Type | Single Family |
| Community Name | East D |
| Easement | Sub Division Covenants |
| Features | Flat Site |
| Parking Space Total | 7 |
Building
| Bathroom Total | 2 |
| Bedrooms Above Ground | 2 |
| Bedrooms Below Ground | 1 |
| Bedrooms Total | 3 |
| Age | 51 To 99 Years |
| Amenities | Fireplace(s) |
| Appliances | Water Heater, Dishwasher, Microwave, Stove, Washer, Window Coverings, Refrigerator |
| Basement Development | Partially Finished |
| Basement Type | Crawl Space (partially Finished) |
| Construction Style Attachment | Detached |
| Cooling Type | Central Air Conditioning |
| Exterior Finish | Brick |
| Fireplace Present | Yes |
| Fireplace Total | 1 |
| Flooring Type | Hardwood, Laminate, Carpeted |
| Foundation Type | Concrete |
| Heating Fuel | Natural Gas |
| Heating Type | Forced Air |
| Size Interior | 700 - 1,100 Ft2 |
| Type | House |
| Utility Water | Municipal Water |
Parking
| Attached Garage | |
| Garage |
Land
| Acreage | No |
| Sewer | Sanitary Sewer |
| Size Depth | 151 Ft |
| Size Frontage | 60 Ft |
| Size Irregular | 60 X 151 Ft |
| Size Total Text | 60 X 151 Ft|under 1/2 Acre |
| Zoning Description | R1-9 |
Rooms
| Level | Type | Length | Width | Dimensions |
|---|---|---|---|---|
| Second Level | Primary Bedroom | 4.97 m | 3.55 m | 4.97 m x 3.55 m |
| Second Level | Bedroom | 2.74 m | 3.7 m | 2.74 m x 3.7 m |
| Basement | Living Room | 8 m | 6 m | 8 m x 6 m |
| Main Level | Living Room | 6.5 m | 5.18 m | 6.5 m x 5.18 m |
| Main Level | Kitchen | 6.5 m | 3.45 m | 6.5 m x 3.45 m |
| Main Level | Great Room | 5.48 m | 3.96 m | 5.48 m x 3.96 m |
Utilities
| Electricity | Installed |
https://www.realtor.ca/real-estate/28889079/1235-toukay-crescent-london-east-east-d-east-d
Contact Us
Contact us for more information
Abrar Shamim
Salesperson
1140 Burnhamthorpe Rd W #141-A
Mississauga, Ontario L5C 4E9
(905) 270-2000
(905) 270-0047


