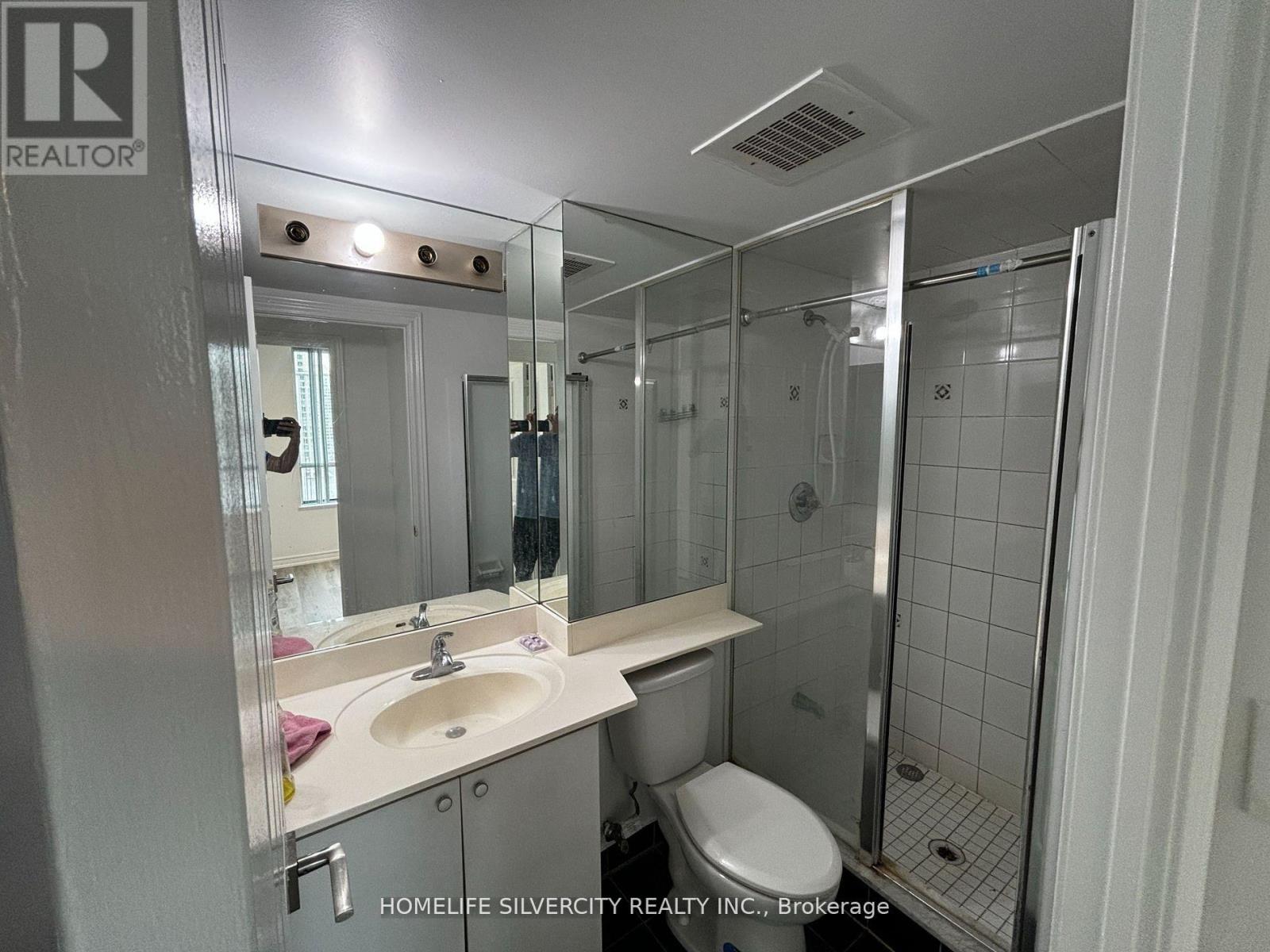1232 - 68 Corporate Drive Toronto, Ontario M1H 3H3
$2,750 Monthly
Luxury Tridel Condo With An Amazing View Overlooking Scarborough Town Centre. NEW PAINT , NEW FLOOR , VACANT AVAILABLE ASAP. Very Clean And Well Maintained. Includes Rec Centre With Pool, Bowling, Squash. Close To All Amenities Including Mall And Grocery Stores Within Walking Distance. Connectivity with TTC at your doorstep, quick access to Highway 401, and a short walk to transit, ensuring you're connected to the entire city. **** EXTRAS **** Fridge, Stove, Built-In Dishwasher, Washer, Dryer, All Electric Light Fixtures, All Window Covering. (id:24801)
Property Details
| MLS® Number | E11922310 |
| Property Type | Single Family |
| Community Name | Woburn |
| CommunityFeatures | Pets Not Allowed |
| ParkingSpaceTotal | 1 |
| PoolType | Indoor Pool |
| Structure | Squash & Raquet Court |
Building
| BathroomTotal | 2 |
| BedroomsAboveGround | 2 |
| BedroomsBelowGround | 1 |
| BedroomsTotal | 3 |
| Amenities | Car Wash, Security/concierge, Exercise Centre |
| CoolingType | Central Air Conditioning |
| ExteriorFinish | Brick, Concrete |
| FlooringType | Laminate |
| HeatingFuel | Natural Gas |
| HeatingType | Forced Air |
| SizeInterior | 899.9921 - 998.9921 Sqft |
| Type | Apartment |
Parking
| Underground |
Land
| Acreage | No |
Rooms
| Level | Type | Length | Width | Dimensions |
|---|---|---|---|---|
| Ground Level | Living Room | 4.84 m | 3.05 m | 4.84 m x 3.05 m |
| Ground Level | Dining Room | 2.74 m | 2.42 m | 2.74 m x 2.42 m |
| Ground Level | Primary Bedroom | 4.9 m | 3.2 m | 4.9 m x 3.2 m |
| Ground Level | Bedroom | 3.05 m | 2.84 m | 3.05 m x 2.84 m |
| Ground Level | Solarium | 2.67 m | 2.67 m | 2.67 m x 2.67 m |
| Ground Level | Kitchen | 2.74 m | 2.45 m | 2.74 m x 2.45 m |
https://www.realtor.ca/real-estate/27799559/1232-68-corporate-drive-toronto-woburn-woburn
Interested?
Contact us for more information
Sarbjit Singh Sidhu
Broker
11775 Bramalea Rd #201
Brampton, Ontario L6R 3Z4
Inderpal Sidhu
Salesperson
11775 Bramalea Rd #201
Brampton, Ontario L6R 3Z4





















