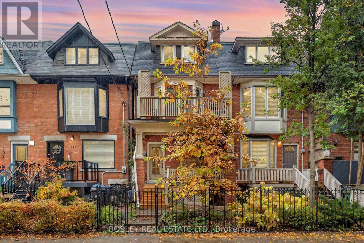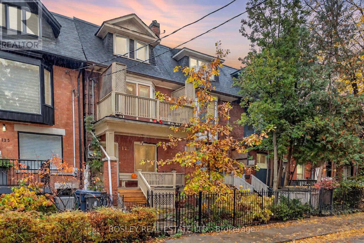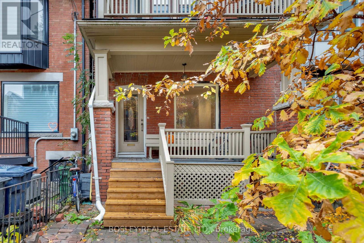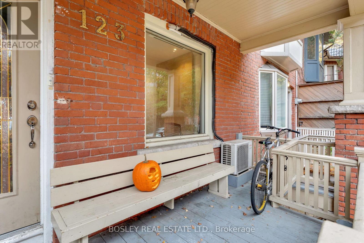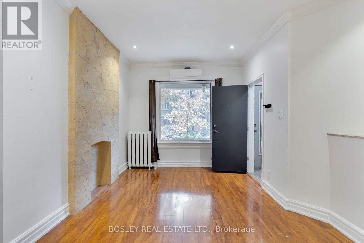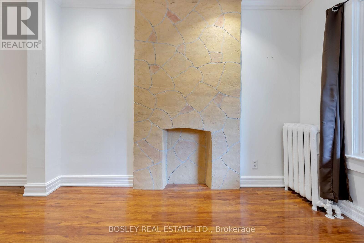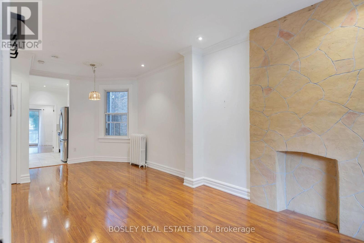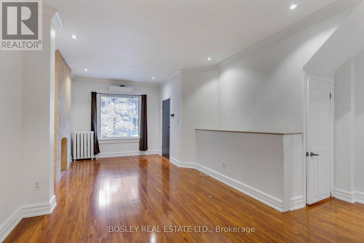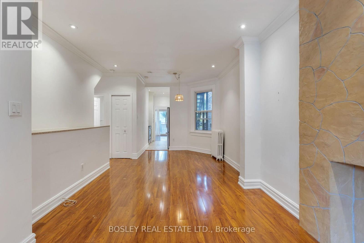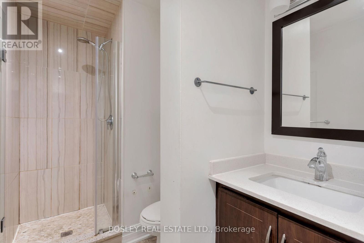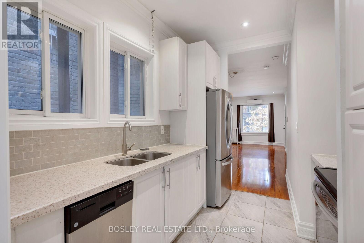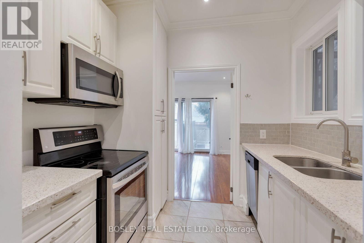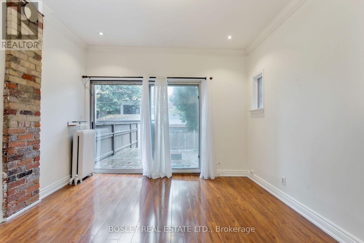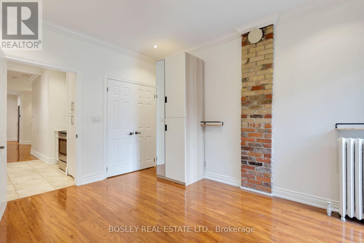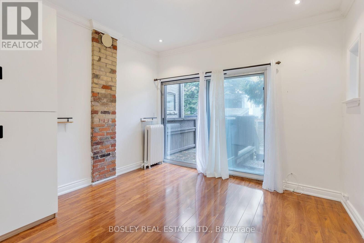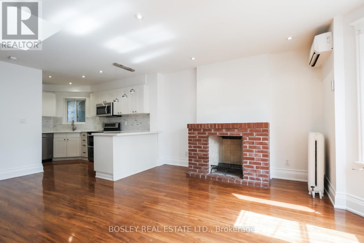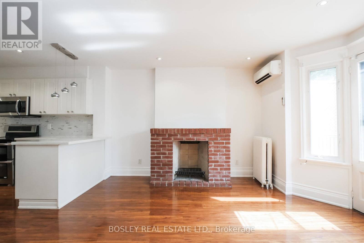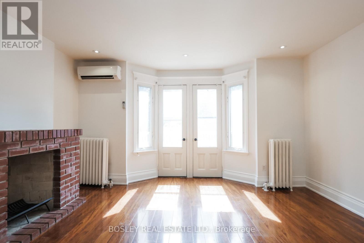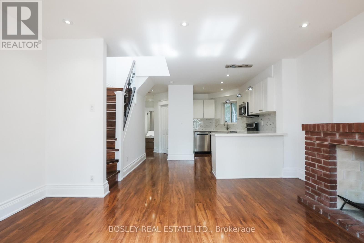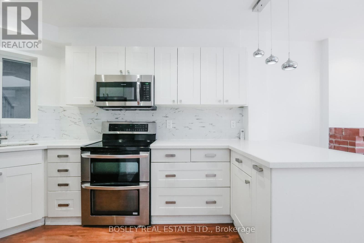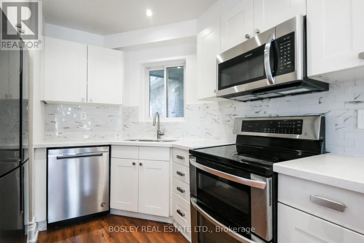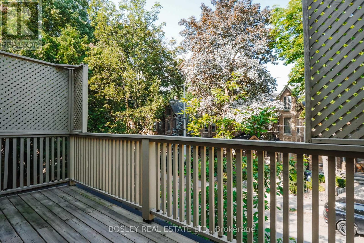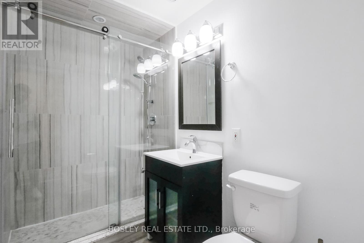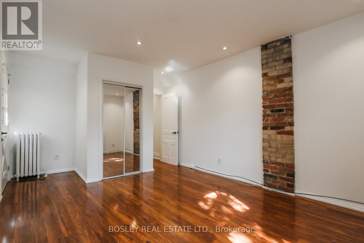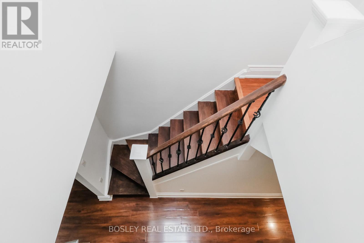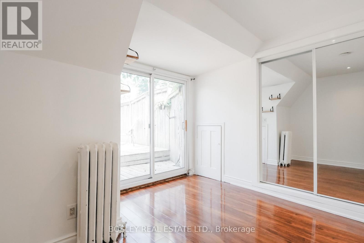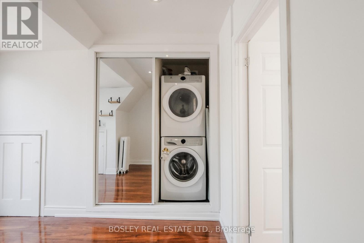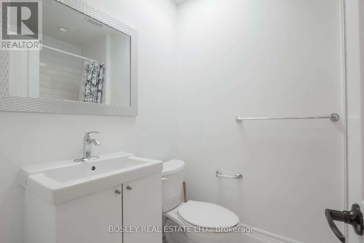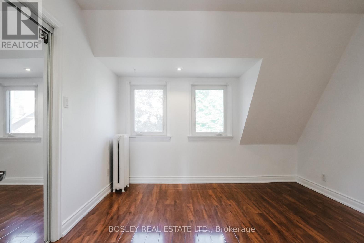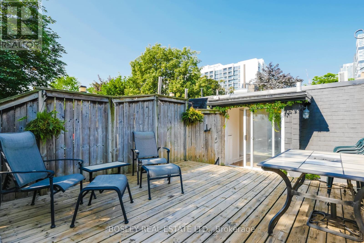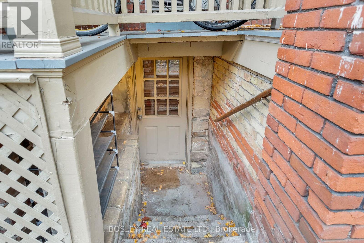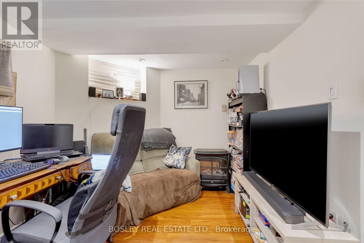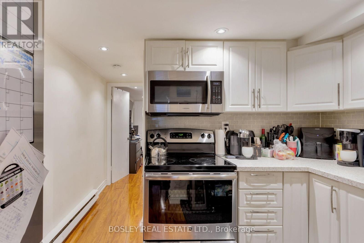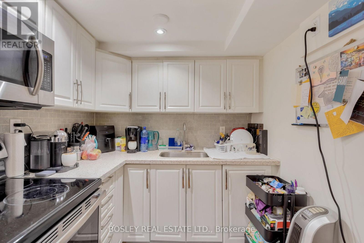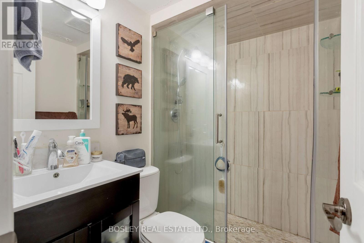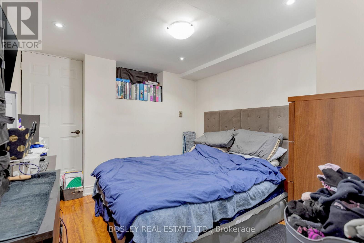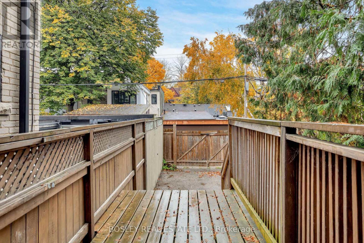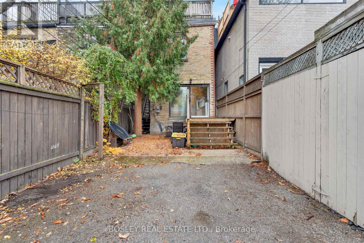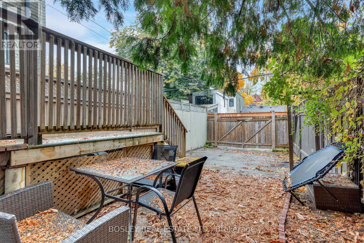123 Seaton Street Toronto, Ontario M5A 2T2
$1,695,000
Attention Investors! This Fully Tenanted, Turn-Key Legal Duplex With Three Self-Contained Units Generating $83,270 In Net Income. Situated On A Charming, Tree-Lined, One-Way Street In Cabbagetown South, This Extensively Renovated Property Blends Character With Modern Finishes Throughout, Including Exposed Brick Accents, Rich Hardwood Floors, Quartz Countertops, Stainless Steel Appliances, Ensuite Laundry In Every Unit, And Updated Kitchens And Baths. The Upper 3-Bedroom, 2-Bath Unit Boasts Two Private Outdoor Decks, Multiple Skylights, And A Bright Open-Concept Layout With A Striking Feature Fireplace. The Main Floor 1-Bedroom Unit Includes A Spacious Living Area With Direct Access To A Private Backyard Deck, While The Basement 1-Bedroom Unit Features Two Separate Entrances And A Functional Layout Ideal For Long-Term Tenants, And Private Outdoor Space. Curb Appeal Is Enhanced By The Classic Brick Facade, Front Garden, And Covered Porch, While Rear Laneway Access Provides Parking For Up To Two Vehicles. This Is A Rare, Low-Maintenance Investment Opportunity In A High Demand Downtown Location. (id:24801)
Property Details
| MLS® Number | C12418692 |
| Property Type | Multi-family |
| Community Name | Moss Park |
| Amenities Near By | Hospital, Park, Place Of Worship, Public Transit, Schools |
| Features | Lane, Carpet Free |
| Parking Space Total | 2 |
Building
| Bathroom Total | 4 |
| Bedrooms Above Ground | 4 |
| Bedrooms Below Ground | 1 |
| Bedrooms Total | 5 |
| Amenities | Separate Electricity Meters |
| Appliances | Water Heater, Dishwasher, Dryer, Microwave, Stove, Washer, Refrigerator |
| Basement Features | Apartment In Basement |
| Basement Type | N/a |
| Cooling Type | Wall Unit |
| Exterior Finish | Brick |
| Flooring Type | Hardwood |
| Foundation Type | Concrete |
| Heating Fuel | Natural Gas |
| Heating Type | Radiant Heat |
| Stories Total | 3 |
| Size Interior | 2,000 - 2,500 Ft2 |
| Type | Duplex |
| Utility Water | Municipal Water |
Parking
| No Garage |
Land
| Acreage | No |
| Fence Type | Fenced Yard |
| Land Amenities | Hospital, Park, Place Of Worship, Public Transit, Schools |
| Sewer | Sanitary Sewer |
| Size Depth | 95 Ft |
| Size Frontage | 16 Ft ,10 In |
| Size Irregular | 16.9 X 95 Ft |
| Size Total Text | 16.9 X 95 Ft |
Rooms
| Level | Type | Length | Width | Dimensions |
|---|---|---|---|---|
| Second Level | Living Room | 4.63 m | 4.22 m | 4.63 m x 4.22 m |
| Second Level | Kitchen | 3.64 m | 3.9 m | 3.64 m x 3.9 m |
| Second Level | Primary Bedroom | 3.55 m | 5.4 m | 3.55 m x 5.4 m |
| Third Level | Bedroom | 3.49 m | 3.22 m | 3.49 m x 3.22 m |
| Third Level | Bedroom | 3.35 m | 3.02 m | 3.35 m x 3.02 m |
| Basement | Living Room | 4.17 m | 2.73 m | 4.17 m x 2.73 m |
| Basement | Kitchen | 3.07 m | 2.35 m | 3.07 m x 2.35 m |
| Basement | Bedroom | 3.07 m | 3.41 m | 3.07 m x 3.41 m |
| Main Level | Living Room | 3.31 m | 4.29 m | 3.31 m x 4.29 m |
| Main Level | Dining Room | 3.31 m | 3.33 m | 3.31 m x 3.33 m |
| Main Level | Kitchen | 2.54 m | 3.1 m | 2.54 m x 3.1 m |
| Main Level | Bedroom | 3.58 m | 3.99 m | 3.58 m x 3.99 m |
https://www.realtor.ca/real-estate/28895291/123-seaton-street-toronto-moss-park-moss-park
Contact Us
Contact us for more information
Sergei Timoshenko
Salesperson
1108 Queen Street West
Toronto, Ontario M6J 1H9
(416) 530-1100
(416) 530-1200
www.bosleyrealestate.com/


