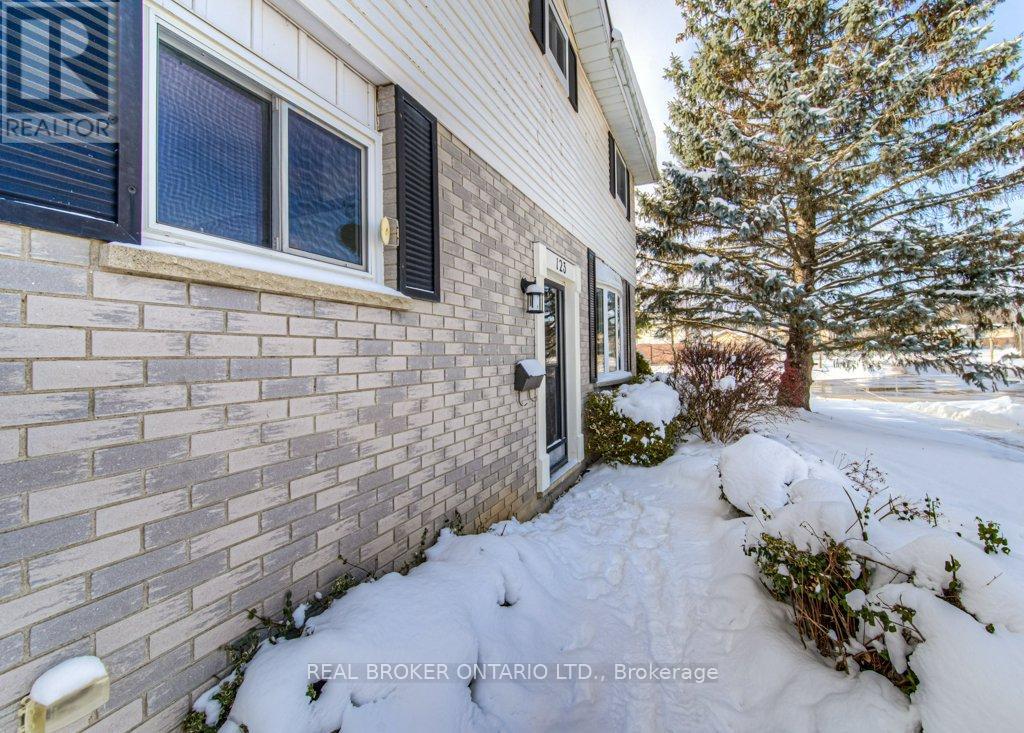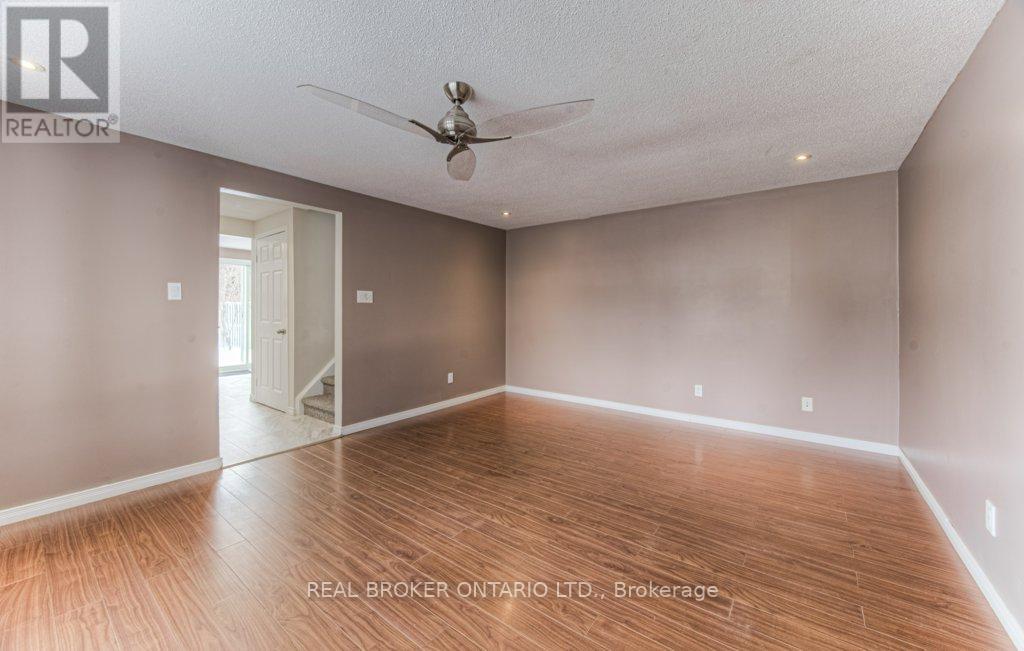123 Northlake Drive Waterloo, Ontario N2V 1H4
$599,999
This property presents an excellent opportunity as either a starter home or an investment property. Ideally located with convenient access to shopping, highways, and public transit, it offers both functionality and comfort. The spacious, fully fenced side yard includes a shed with electrical power, and has a nice patio, perfect for outdoor relaxation. Parking is available for two vehicles. Inside, the home boasts a number of updates, including recently renovated kitchen cabinets (2025), a new dishwasher, and newly installed kitchen flooring (2025). Additional enhancements include new carpet (2025), new basement flooring (2025), air conditioning (2015), a new furnace (2010), most windows updated (2010), and a new roof (2012), along with enhanced insulation for improved energy efficiency. This property combines many upgrades with great potential in a prime location. Property is considered a link home, there's an underground footing attached to the back neighbour, but houses are detached from each other. **** EXTRAS **** Vacant, easy to show. Book showings thru BROKERBAY. (id:24801)
Property Details
| MLS® Number | X11928073 |
| Property Type | Single Family |
| AmenitiesNearBy | Schools |
| CommunityFeatures | Community Centre |
| EquipmentType | Water Heater |
| Features | Irregular Lot Size, Conservation/green Belt, Sump Pump |
| ParkingSpaceTotal | 2 |
| RentalEquipmentType | Water Heater |
| Structure | Patio(s) |
Building
| BathroomTotal | 2 |
| BedroomsAboveGround | 3 |
| BedroomsTotal | 3 |
| Appliances | Water Heater, Water Softener, Dishwasher, Dryer, Microwave, Refrigerator, Stove, Washer |
| BasementDevelopment | Finished |
| BasementType | Full (finished) |
| ConstructionStatus | Insulation Upgraded |
| ConstructionStyleAttachment | Detached |
| CoolingType | Central Air Conditioning |
| ExteriorFinish | Brick, Vinyl Siding |
| FoundationType | Poured Concrete |
| HalfBathTotal | 1 |
| HeatingFuel | Natural Gas |
| HeatingType | Forced Air |
| StoriesTotal | 2 |
| SizeInterior | 1499.9875 - 1999.983 Sqft |
| Type | House |
| UtilityWater | Municipal Water |
Land
| Acreage | No |
| LandAmenities | Schools |
| Sewer | Sanitary Sewer |
| SizeDepth | 130 Ft ,6 In |
| SizeFrontage | 95 Ft ,8 In |
| SizeIrregular | 95.7 X 130.5 Ft ; 95.74ftx33.41ftx19.71x130.51ft X 49.65ft |
| SizeTotalText | 95.7 X 130.5 Ft ; 95.74ftx33.41ftx19.71x130.51ft X 49.65ft |
Rooms
| Level | Type | Length | Width | Dimensions |
|---|---|---|---|---|
| Second Level | Primary Bedroom | 2.9 m | 4.34 m | 2.9 m x 4.34 m |
| Second Level | Bathroom | 2.16 m | 1.5 m | 2.16 m x 1.5 m |
| Second Level | Bedroom | 3.38 m | 2.51 m | 3.38 m x 2.51 m |
| Second Level | Bedroom | 3.38 m | 2.41 m | 3.38 m x 2.41 m |
| Basement | Recreational, Games Room | 3.94 m | 4.72 m | 3.94 m x 4.72 m |
| Basement | Bathroom | 1.98 m | 0.94 m | 1.98 m x 0.94 m |
| Basement | Utility Room | 2.67 m | 4.6 m | 2.67 m x 4.6 m |
| Main Level | Living Room | 3.96 m | 4.95 m | 3.96 m x 4.95 m |
| Main Level | Kitchen | 2.79 m | 2.67 m | 2.79 m x 2.67 m |
| Main Level | Dining Room | 2.79 m | 2.29 m | 2.79 m x 2.29 m |
https://www.realtor.ca/real-estate/27813001/123-northlake-drive-waterloo
Interested?
Contact us for more information
Jason O'keefe
Salesperson
1440 King Street North
St. Jacobs, Ontario N0B 2N0










































