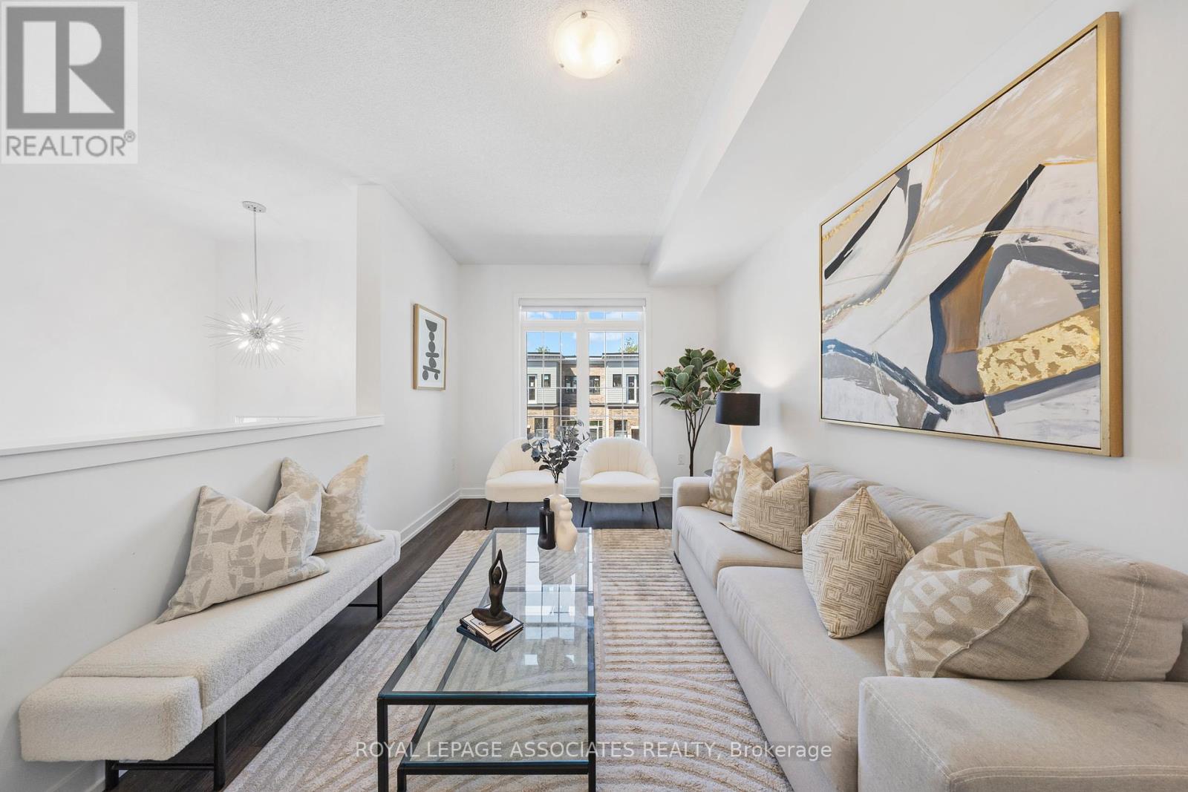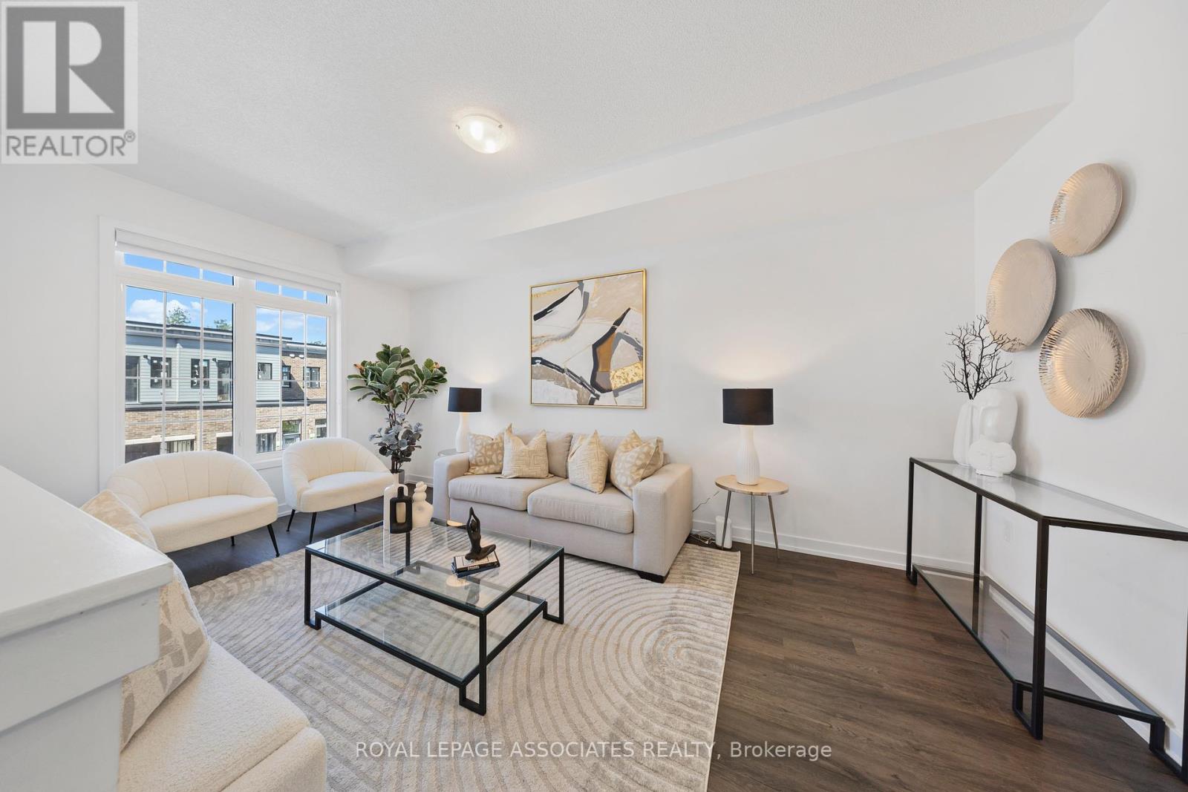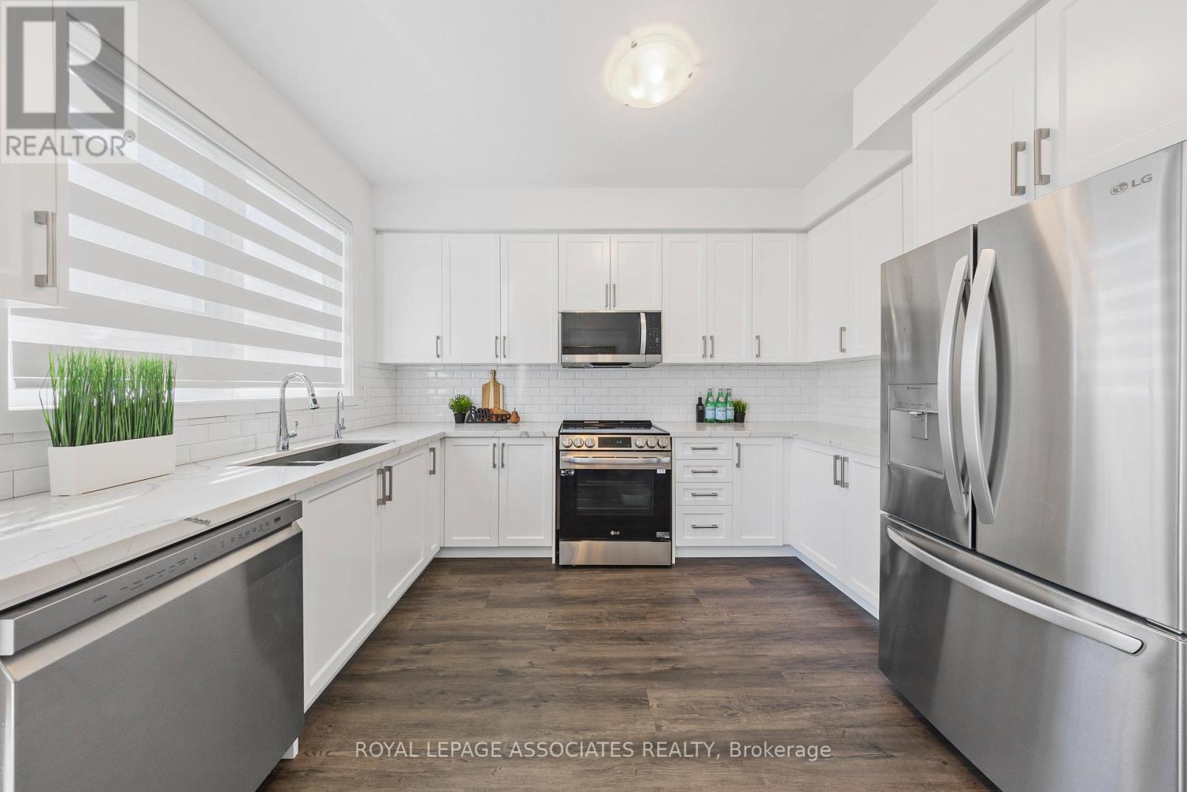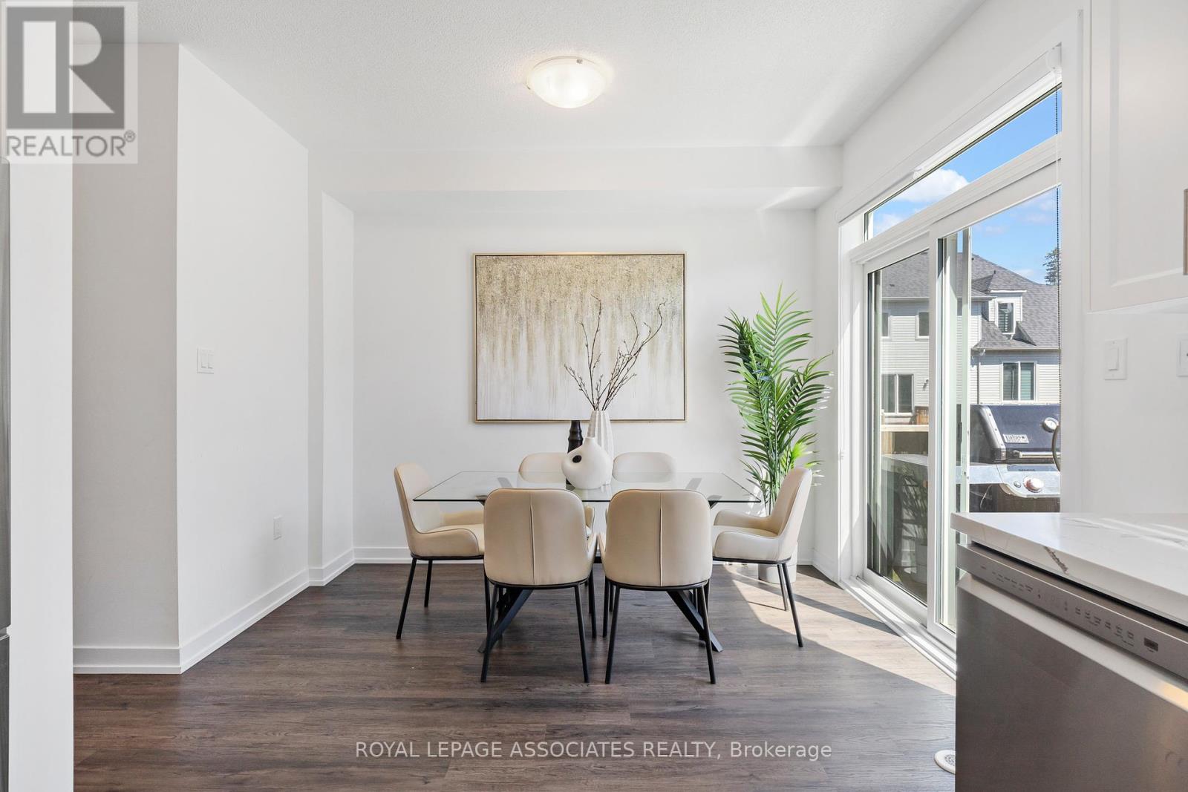123 Lyall Stokes Circle East Gwillimbury, Ontario L0G 1M0
$799,999Maintenance, Parcel of Tied Land
$225 Monthly
Maintenance, Parcel of Tied Land
$225 MonthlyDiscover this functional new townhouse in the highly sought-after Mount Albert community, that is perfect for families. Featuring 3 bedrooms, 3 bathrooms, and a versatile lower level with a walkout which is perfect for a fourth bedroom or an in home office. This home offers a modern kitchen with stainless steel appliances and quartz countertops, along with a spacious great room, making hosting easy. Enjoy easy access to the community library, parks, trails, and schools, making it an ideal choice for comfortable living. (id:24801)
Open House
This property has open houses!
2:00 pm
Ends at:4:00 pm
Property Details
| MLS® Number | N11922440 |
| Property Type | Single Family |
| Community Name | Mt Albert |
| AmenitiesNearBy | Park, Place Of Worship |
| ParkingSpaceTotal | 3 |
Building
| BathroomTotal | 3 |
| BedroomsAboveGround | 3 |
| BedroomsBelowGround | 1 |
| BedroomsTotal | 4 |
| Appliances | Dishwasher, Dryer, Refrigerator, Stove, Washer |
| BasementDevelopment | Finished |
| BasementFeatures | Walk Out |
| BasementType | N/a (finished) |
| ConstructionStyleAttachment | Attached |
| CoolingType | Central Air Conditioning |
| ExteriorFinish | Brick, Vinyl Siding |
| FlooringType | Hardwood |
| FoundationType | Concrete |
| HalfBathTotal | 1 |
| HeatingFuel | Natural Gas |
| HeatingType | Forced Air |
| StoriesTotal | 3 |
| SizeInterior | 1499.9875 - 1999.983 Sqft |
| Type | Row / Townhouse |
| UtilityWater | Municipal Water |
Parking
| Attached Garage |
Land
| Acreage | No |
| LandAmenities | Park, Place Of Worship |
| Sewer | Sanitary Sewer |
| SizeDepth | 80 Ft ,7 In |
| SizeFrontage | 18 Ft |
| SizeIrregular | 18 X 80.6 Ft |
| SizeTotalText | 18 X 80.6 Ft |
| ZoningDescription | Residential |
Rooms
| Level | Type | Length | Width | Dimensions |
|---|---|---|---|---|
| Second Level | Primary Bedroom | 3.66 m | 3.51 m | 3.66 m x 3.51 m |
| Second Level | Bedroom 2 | 2.46 m | 3.34 m | 2.46 m x 3.34 m |
| Second Level | Bedroom 3 | 2.67 m | 2.9 m | 2.67 m x 2.9 m |
| Basement | Recreational, Games Room | 3.44 m | 3.03 m | 3.44 m x 3.03 m |
| Main Level | Great Room | 4.53 m | 5.37 m | 4.53 m x 5.37 m |
| Main Level | Eating Area | 3.35 m | 2.78 m | 3.35 m x 2.78 m |
| Main Level | Kitchen | 3.65 m | 5.25 m | 3.65 m x 5.25 m |
Utilities
| Sewer | Installed |
Interested?
Contact us for more information
Niveda Illandiraiyan
Salesperson
158 Main St North
Markham, Ontario L3P 1Y3
Anuj Dogra
Broker
158 Main St North
Markham, Ontario L3P 1Y3

































