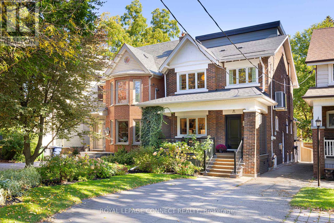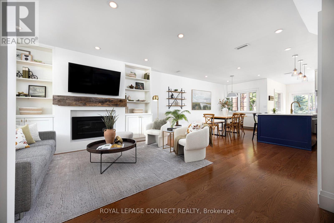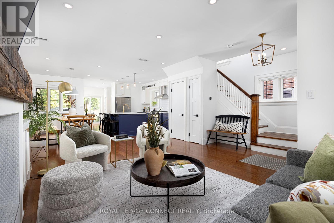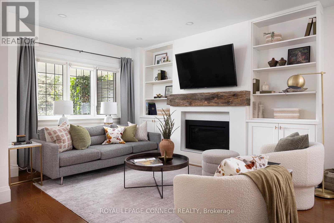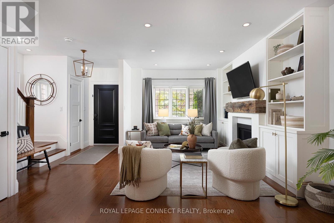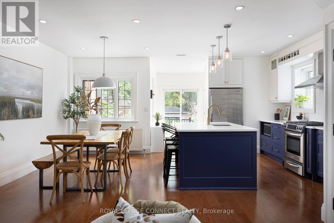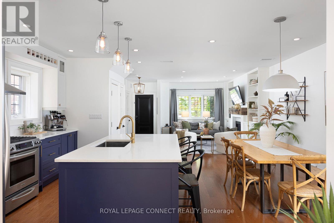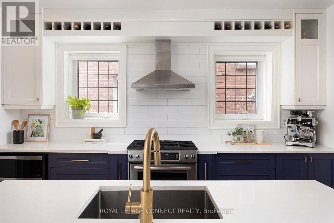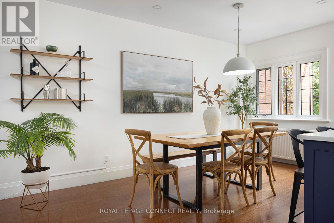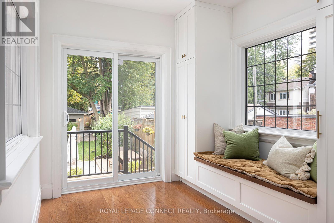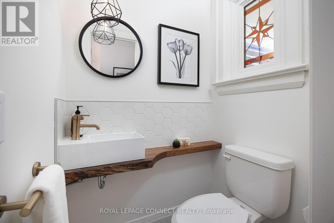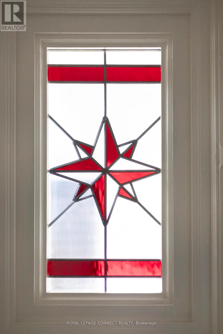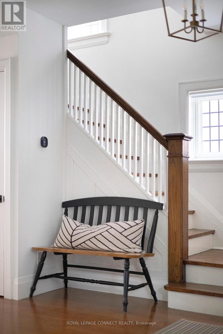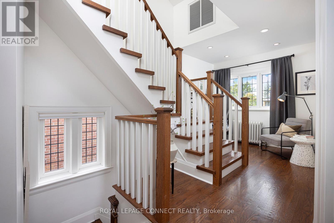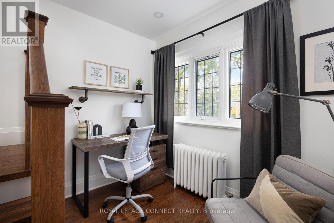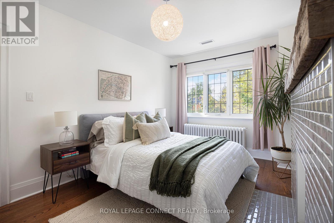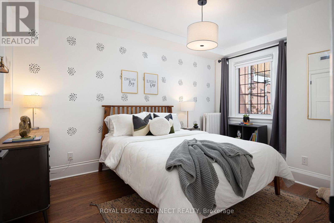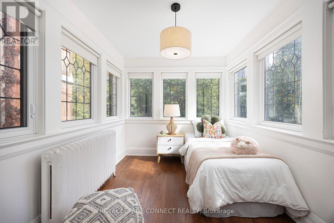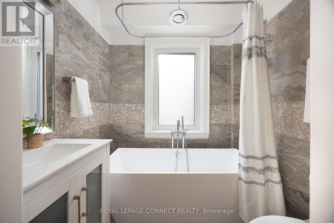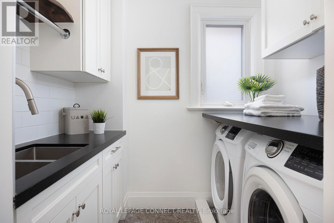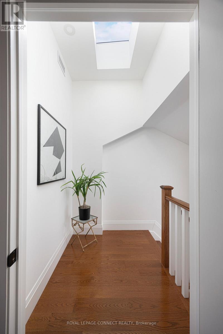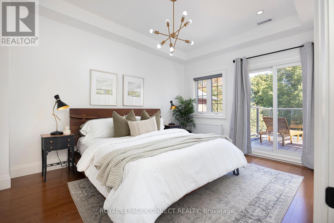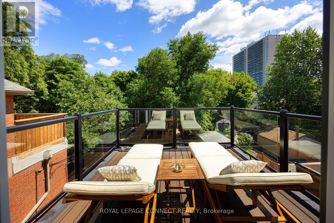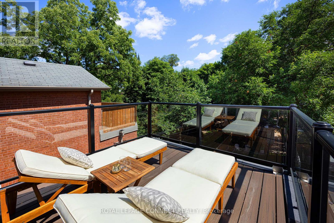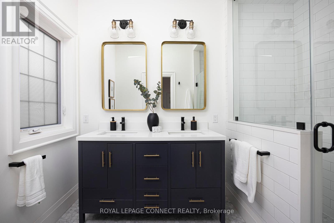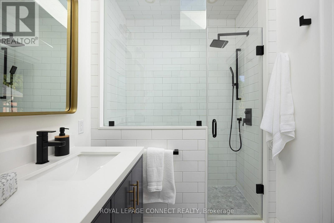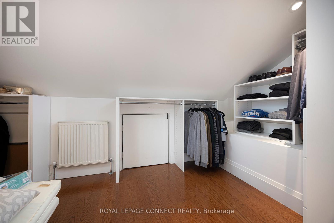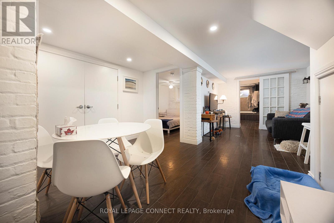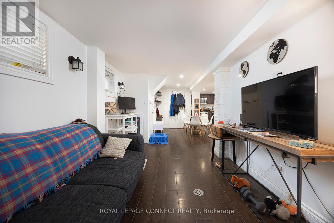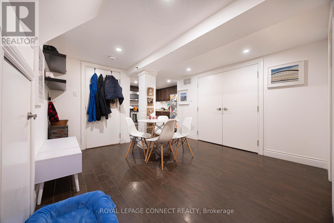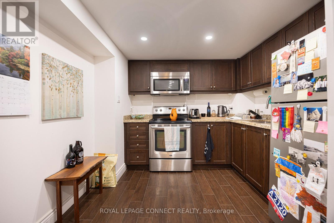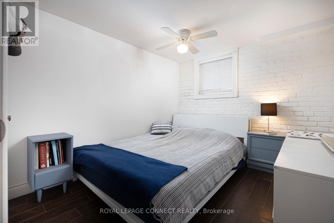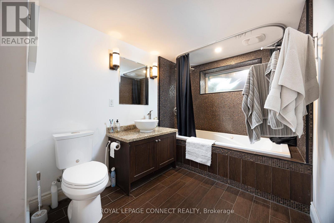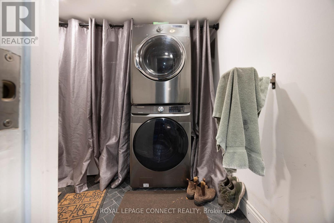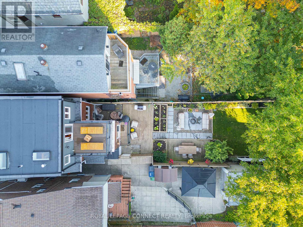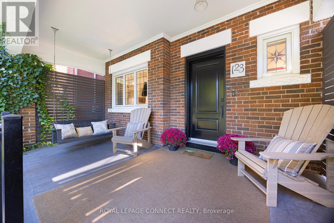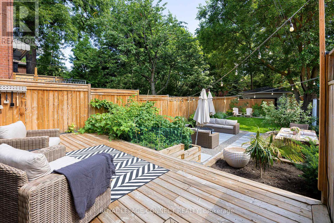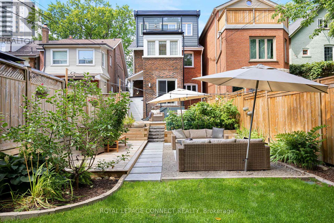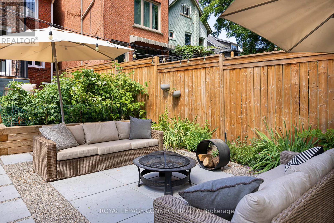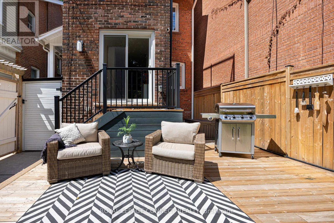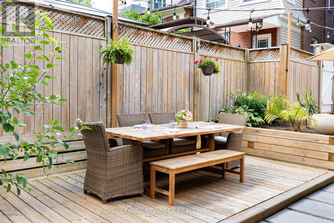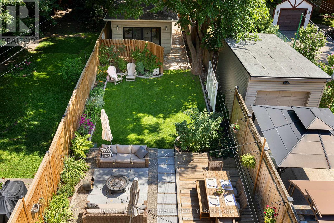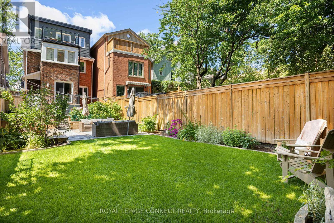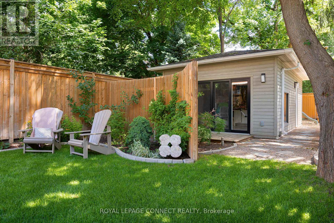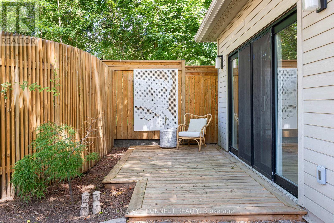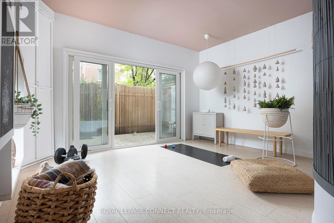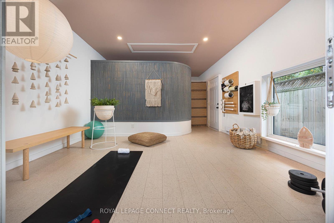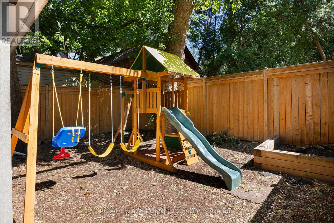123 High Park Avenue Toronto, Ontario M6P 2S3
$1,990,000
Want a picture-perfect address with the home and yard to match? Welcome to 123 High Park Avenue, a masterfully renovated 2.5-storey detached beauty steps from High Park and with a backyard featured on HGTV's Backyard Builds! Step inside the proper foyer and notice right away the wide, open concept layout with windows letting in lots of natural light throughout and a powder room - no more sending guests upstairs when nature calls! The living room features a gas fireplace, and the designer chef's kitchen overlooks the large dining area and features stainless steel appliances and an oversized centre island perfect for hosting. A rear vestibule has ample storage and features large sliding glass doors to the entrancing backyard beyond. On the second level find three family-sized bedrooms, an open concept office, a gorgeous 4-piece bathroom, and a coveted laundry room so you won't have to lug clothes up and down the stairs. The third level boasts a secluded primary bedroom retreat with a walk-in closet, outdoor deck with gorgeous backyard views, and the 4-piece bathroom of your dreams. Now head back downstairs and this time go all the way down to the LEGALIZED basement apartment with its own laundry and beautiful finishes - perfect for earning extra income, multi-generational living, or a live-in nanny. The real crown jewel of this home is the immaculately landscaped backyard featured on HGTV's Backyard Builds - there's so much to cover! Several seating vignettes, a play structure to get those imaginations going, and a 400 square foot studio that makes a perfect home gym or office and has additional storage. 123 High Park Avenue's location is unmatched with High Park Station on TTC Line 2 and Toronto's most famous park and this street's namesake High Park both only one block away. Not to mention countless restaurants, bars, & shops along Bloor St. W. & in the nearby Junction. Deep 200 Ft lot means huge potential for a spacious family-sized garden suite... Welcome home! (id:24801)
Open House
This property has open houses!
2:00 pm
Ends at:4:00 pm
Property Details
| MLS® Number | W12463198 |
| Property Type | Single Family |
| Community Name | High Park North |
| Equipment Type | Water Heater |
| Features | In-law Suite |
| Parking Space Total | 1 |
| Rental Equipment Type | Water Heater |
Building
| Bathroom Total | 4 |
| Bedrooms Above Ground | 4 |
| Bedrooms Below Ground | 1 |
| Bedrooms Total | 5 |
| Appliances | Dishwasher, Dryer, Play Structure, Hood Fan, Stove, Washer, Window Coverings, Refrigerator |
| Basement Development | Finished |
| Basement Features | Apartment In Basement |
| Basement Type | N/a (finished) |
| Construction Style Attachment | Detached |
| Cooling Type | Central Air Conditioning |
| Exterior Finish | Brick |
| Fireplace Present | Yes |
| Fireplace Total | 1 |
| Flooring Type | Hardwood, Tile |
| Foundation Type | Brick |
| Half Bath Total | 1 |
| Heating Fuel | Natural Gas |
| Heating Type | Hot Water Radiator Heat |
| Stories Total | 3 |
| Size Interior | 2,000 - 2,500 Ft2 |
| Type | House |
| Utility Water | Municipal Water |
Parking
| No Garage |
Land
| Acreage | No |
| Sewer | Sanitary Sewer |
| Size Depth | 200 Ft |
| Size Frontage | 25 Ft |
| Size Irregular | 25 X 200 Ft |
| Size Total Text | 25 X 200 Ft |
Rooms
| Level | Type | Length | Width | Dimensions |
|---|---|---|---|---|
| Second Level | Bedroom | 4.41 m | 3.04 m | 4.41 m x 3.04 m |
| Second Level | Bedroom 2 | 4.25 m | 3.04 m | 4.25 m x 3.04 m |
| Second Level | Bedroom 3 | 3.93 m | 2.63 m | 3.93 m x 2.63 m |
| Second Level | Office | 1.77 m | 2.79 m | 1.77 m x 2.79 m |
| Third Level | Primary Bedroom | 4.91 m | 3.67 m | 4.91 m x 3.67 m |
| Basement | Dining Room | 3.72 m | 3.67 m | 3.72 m x 3.67 m |
| Basement | Kitchen | 2.68 m | 2.94 m | 2.68 m x 2.94 m |
| Basement | Bedroom | 3.16 m | 2.7 m | 3.16 m x 2.7 m |
| Basement | Living Room | 4.25 m | 2.79 m | 4.25 m x 2.79 m |
| Main Level | Living Room | 5.76 m | 3.45 m | 5.76 m x 3.45 m |
| Main Level | Dining Room | 4.35 m | 2.82 m | 4.35 m x 2.82 m |
| Main Level | Kitchen | 4.95 m | 3.11 m | 4.95 m x 3.11 m |
| Main Level | Mud Room | 3.48 m | 2.61 m | 3.48 m x 2.61 m |
Contact Us
Contact us for more information
Edward Wang
Broker
www.wgrouprealestate.ca/
311 Roncesvalles Avenue
Toronto, Ontario M6R 2M6
(416) 588-8248
(416) 588-1877
www.royallepageconnect.com
Christopher Wannamaker
Salesperson
www.wgrouprealestate.ca/
www.linkedin.com/in/christopherwannamaker/
311 Roncesvalles Avenue
Toronto, Ontario M6R 2M6
(416) 588-8248
(416) 588-1877
www.royallepageconnect.com


