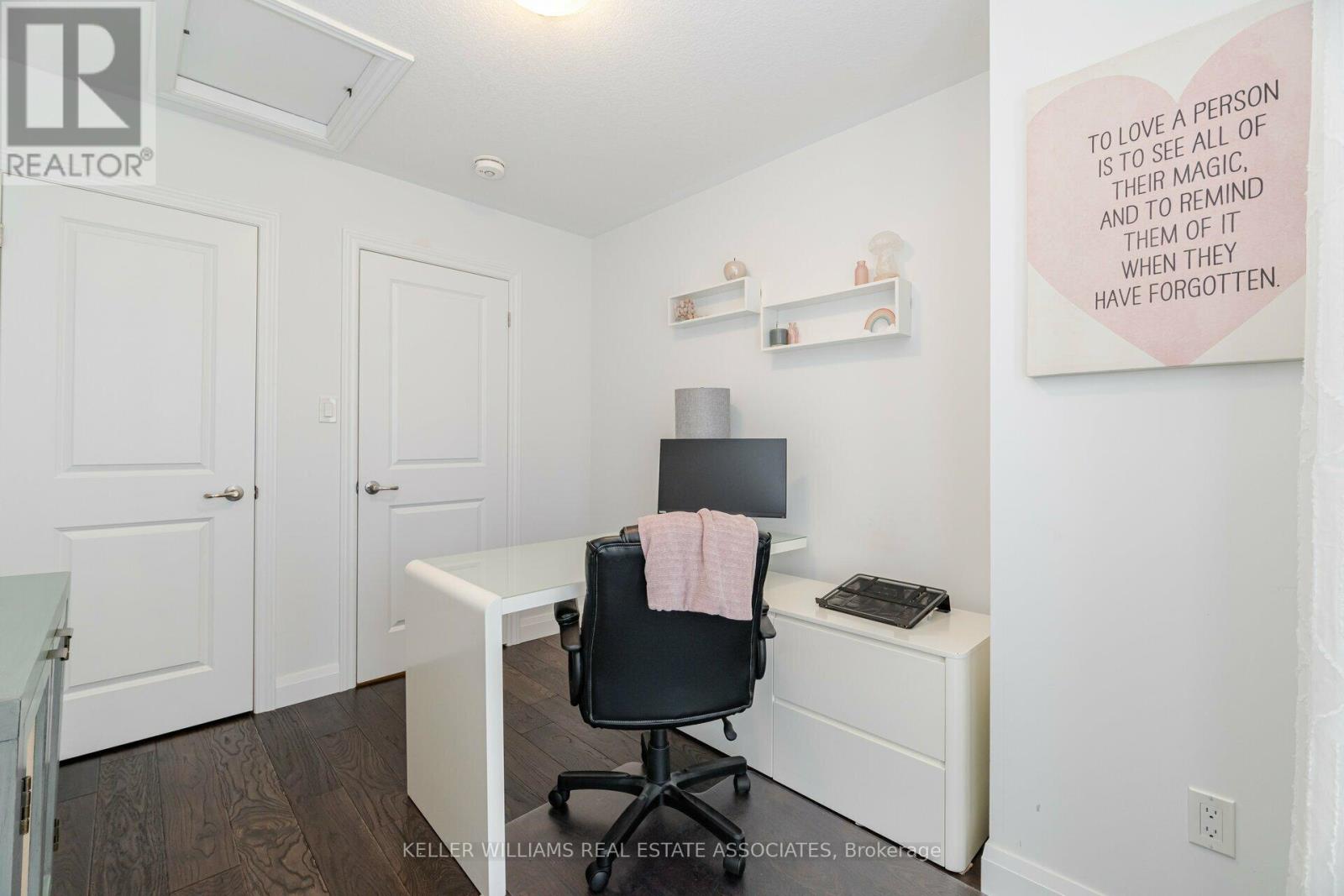123 Borers Creek Circle Hamilton, Ontario L8B 1W3
$3,500 Monthly
This beautiful 3 bedroom freehold townhome features 1922 sq.ft. and is nestled on a quiet street in desirable Waterdown. Loads of updates! As you step inside, you're welcomed by an open-concept family room complete with an electric fireplace, bar area and walkout to the fully fenced backyard. The well-designed living room is ideal for relaxing or entertaining, while the adjacent dining area flows seamlessly into the modern kitchen. Featuring stainless steel appliances, ample counter space and a convenient breakfast bar, the kitchen is perfect for cooking and gathering with loved ones. Convenient main floor laundry room off of the kitchen. Loads of windows allow plenty of natural light. The primary bedroom features a 3 pc. ensuite. Entrance tile'24, patio front/back'23, fence'23. Freshly painted throughout'23, fireplace'21, CAC'20. **** EXTRAS **** Just minutes from highways, shopping, dining, parks and schools, making it an ideal location for commuters. Waterdown is known for its charm, beautiful natural surroundings all while being within easy reach of Toronto. (id:24801)
Property Details
| MLS® Number | X11946891 |
| Property Type | Single Family |
| Community Name | Waterdown |
| Features | In Suite Laundry |
| Parking Space Total | 1 |
Building
| Bathroom Total | 3 |
| Bedrooms Above Ground | 3 |
| Bedrooms Total | 3 |
| Amenities | Fireplace(s) |
| Basement Development | Unfinished |
| Basement Type | Full (unfinished) |
| Construction Style Attachment | Attached |
| Cooling Type | Central Air Conditioning |
| Exterior Finish | Brick |
| Fireplace Present | Yes |
| Flooring Type | Ceramic, Hardwood |
| Foundation Type | Concrete |
| Half Bath Total | 1 |
| Heating Fuel | Natural Gas |
| Heating Type | Forced Air |
| Stories Total | 3 |
| Type | Row / Townhouse |
| Utility Water | Municipal Water |
Parking
| Attached Garage |
Land
| Acreage | No |
| Sewer | Sanitary Sewer |
Rooms
| Level | Type | Length | Width | Dimensions |
|---|---|---|---|---|
| Third Level | Primary Bedroom | 5.15 m | 3.38 m | 5.15 m x 3.38 m |
| Third Level | Bedroom 2 | 3.65 m | 2.59 m | 3.65 m x 2.59 m |
| Third Level | Bedroom 3 | 3.26 m | 2.68 m | 3.26 m x 2.68 m |
| Main Level | Kitchen | 4.3 m | 2.71 m | 4.3 m x 2.71 m |
| Main Level | Dining Room | 4.3 m | 2.68 m | 4.3 m x 2.68 m |
| Main Level | Living Room | 5.33 m | 3.68 m | 5.33 m x 3.68 m |
| Ground Level | Family Room | 5.33 m | 3.9 m | 5.33 m x 3.9 m |
https://www.realtor.ca/real-estate/27857510/123-borers-creek-circle-hamilton-waterdown-waterdown
Contact Us
Contact us for more information
Andrew Burke
Salesperson
7145 West Credit Ave B1 #100
Mississauga, Ontario L5N 6J7
(905) 812-8123
(905) 812-8155
Sean Hanlon
Broker
www.thehanlonteam.com/
www.facebook.com/TheHanlonTeam
www.twitter.com/TheHanlonTeam
7145 West Credit Ave B1 #100
Mississauga, Ontario L5N 6J7
(905) 812-8123
(905) 812-8155










































