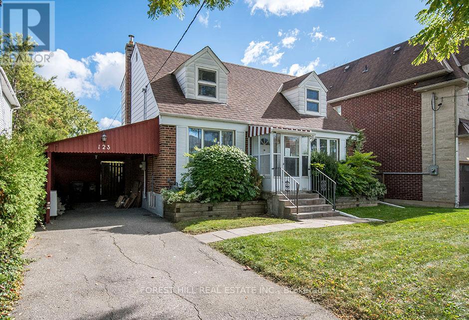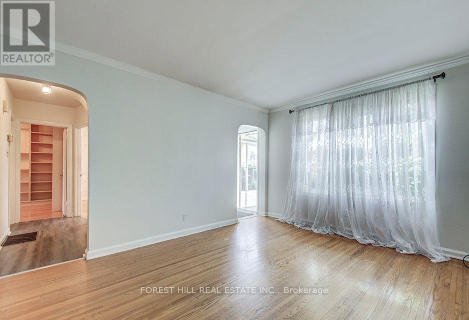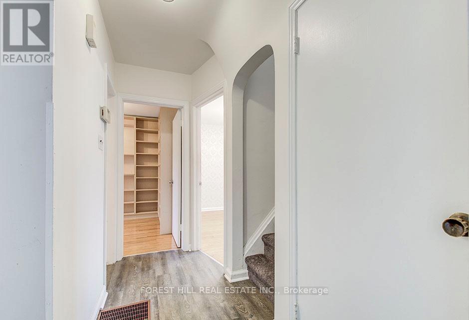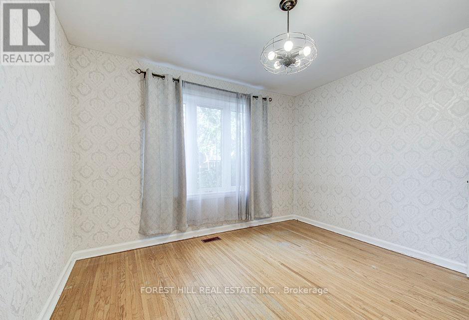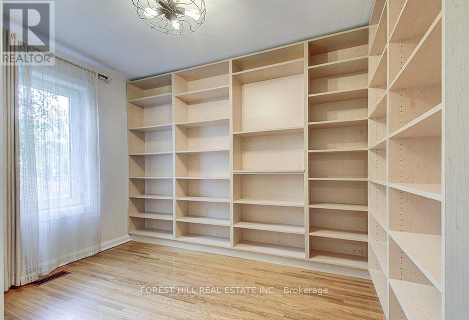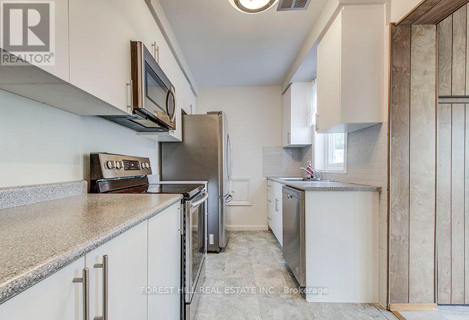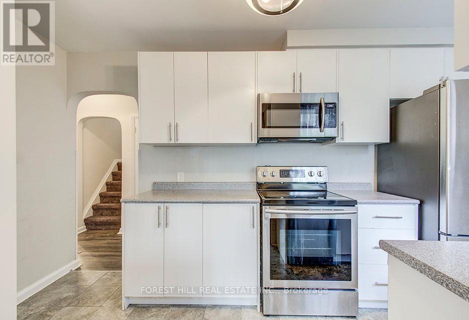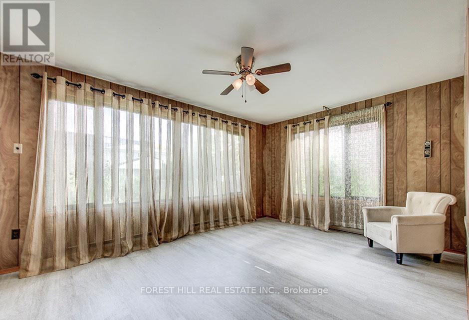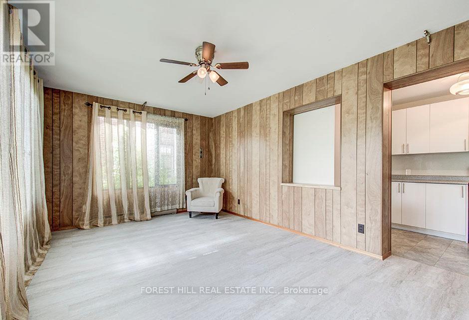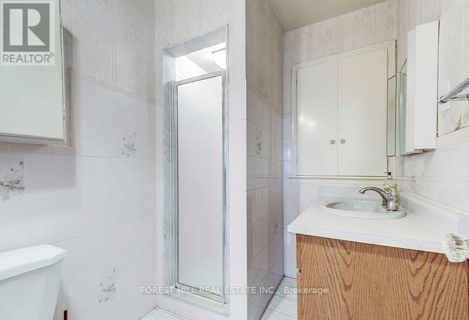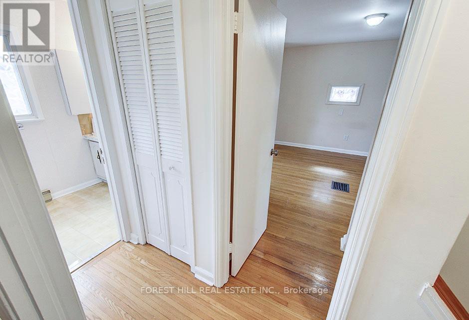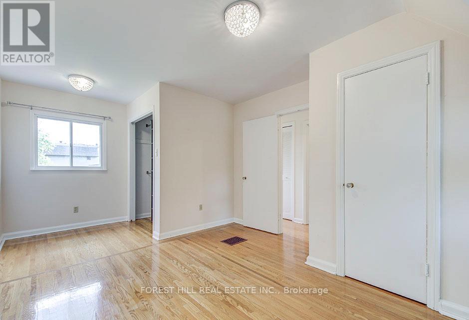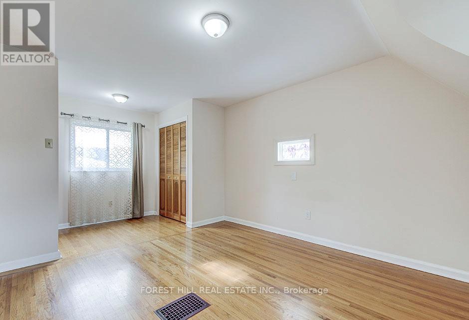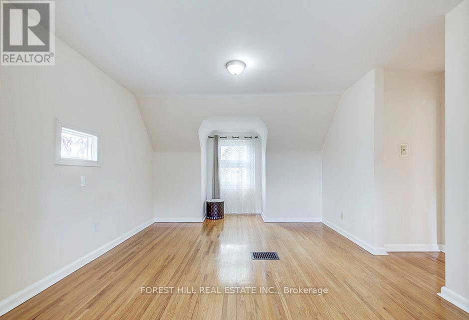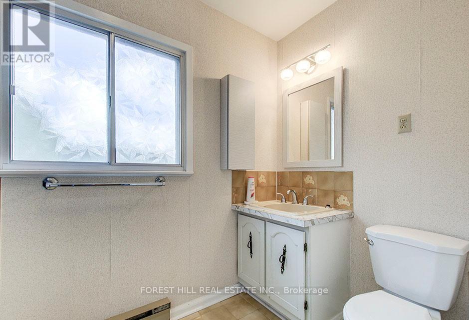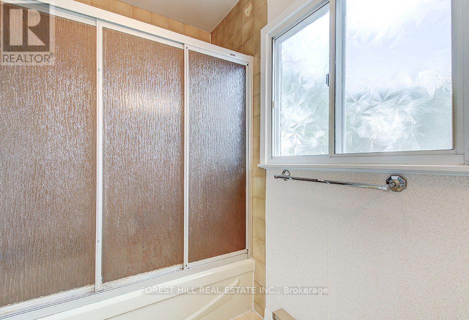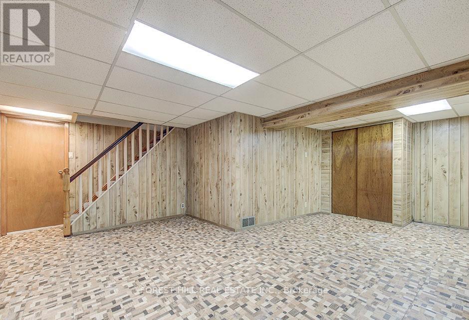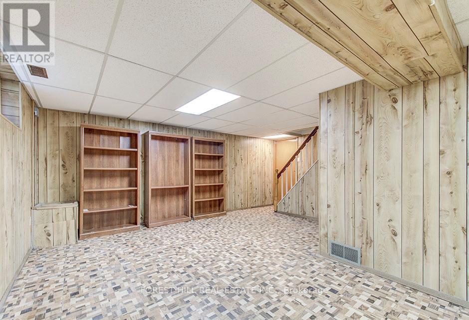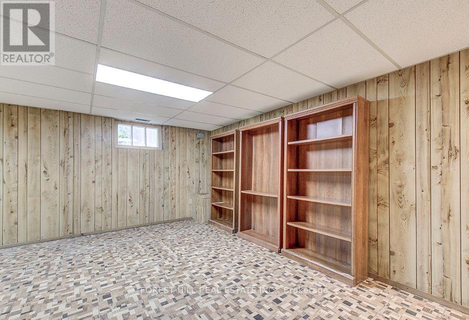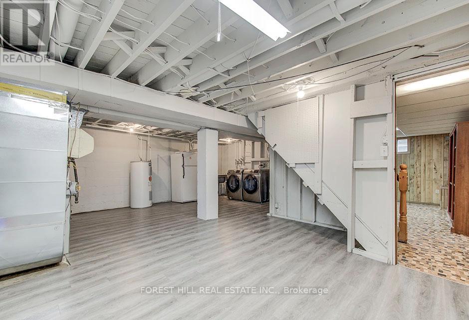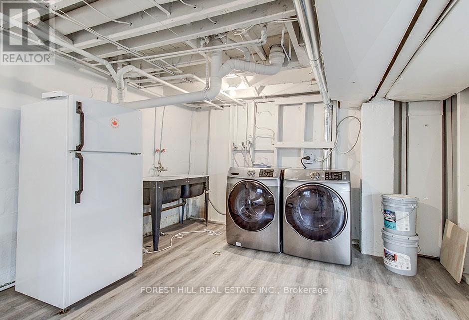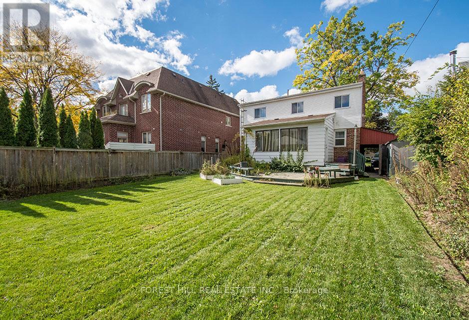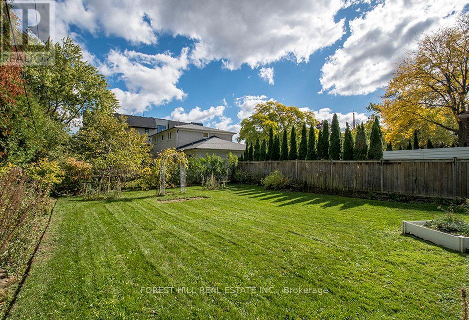123 Bevdale Road Toronto, Ontario M2R 1L9
4 Bedroom
2 Bathroom
1,500 - 2,000 ft2
Central Air Conditioning
Forced Air
Landscaped
$3,950 Monthly
A Solidly-Built, Well-Maintained 2 Storey Home. This 1,790 Sq Ft 4-Bedroom Home - Boasting A Main Floor Family Room Addition & Full 2nd Floor Bathroom. A Lovely Quiet Street, With Newly Built Custom Homes. Walk To Excellent Schools, Yorkview Kids Care, Parks, Shopping & Edithvale Community Center. Easy TTC Bus & Subway Access. (id:24801)
Property Details
| MLS® Number | C12481189 |
| Property Type | Single Family |
| Community Name | Willowdale West |
| Amenities Near By | Hospital, Park, Place Of Worship, Public Transit |
| Features | Dry |
| Parking Space Total | 3 |
| Structure | Deck, Porch |
Building
| Bathroom Total | 2 |
| Bedrooms Above Ground | 4 |
| Bedrooms Total | 4 |
| Appliances | Water Heater, Water Purifier |
| Basement Development | Partially Finished |
| Basement Type | N/a (partially Finished) |
| Construction Style Attachment | Detached |
| Cooling Type | Central Air Conditioning |
| Exterior Finish | Aluminum Siding, Brick |
| Flooring Type | Hardwood |
| Foundation Type | Block |
| Heating Fuel | Natural Gas |
| Heating Type | Forced Air |
| Stories Total | 2 |
| Size Interior | 1,500 - 2,000 Ft2 |
| Type | House |
| Utility Water | Municipal Water |
Parking
| Carport | |
| Garage |
Land
| Acreage | No |
| Land Amenities | Hospital, Park, Place Of Worship, Public Transit |
| Landscape Features | Landscaped |
| Sewer | Sanitary Sewer |
| Size Depth | 132 Ft |
| Size Frontage | 50 Ft |
| Size Irregular | 50 X 132 Ft |
| Size Total Text | 50 X 132 Ft |
Rooms
| Level | Type | Length | Width | Dimensions |
|---|---|---|---|---|
| Second Level | Primary Bedroom | 6.27 m | 3.68 m | 6.27 m x 3.68 m |
| Second Level | Bedroom 2 | 6.32 m | 3.4 m | 6.32 m x 3.4 m |
| Lower Level | Recreational, Games Room | 6.71 m | 4.72 m | 6.71 m x 4.72 m |
| Main Level | Living Room | 4.42 m | 3.38 m | 4.42 m x 3.38 m |
| Main Level | Family Room | 4.8 m | 3.51 m | 4.8 m x 3.51 m |
| Main Level | Bedroom 3 | 3.3 m | 2.72 m | 3.3 m x 2.72 m |
| Main Level | Bedroom 4 | 3.68 m | 3.38 m | 3.68 m x 3.38 m |
| Main Level | Kitchen | 4.42 m | 2.26 m | 4.42 m x 2.26 m |
https://www.realtor.ca/real-estate/29030579/123-bevdale-road-toronto-willowdale-west-willowdale-west
Contact Us
Contact us for more information
Dmitri Knyazev
Salesperson
www.evandalehomes.com/
www.facebook.com/Evandale-Homes-628117460987292
www.linkedin.com/in/dmitri-knyazev-4316104b/
Forest Hill Real Estate Inc.
1911 Avenue Road
Toronto, Ontario M5M 3Z9
1911 Avenue Road
Toronto, Ontario M5M 3Z9
(416) 785-1500
(416) 785-8100
www.foresthillcentral.com


