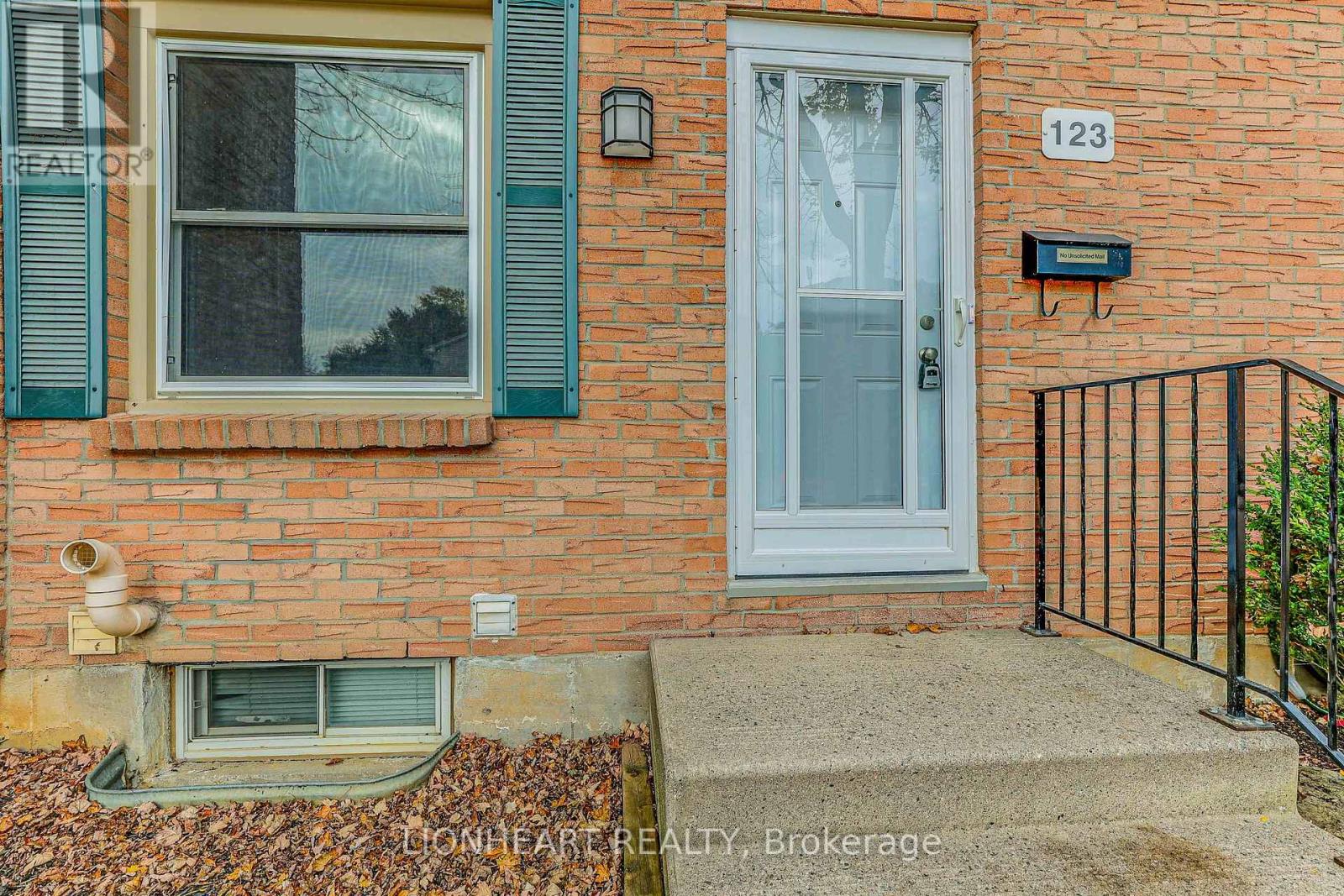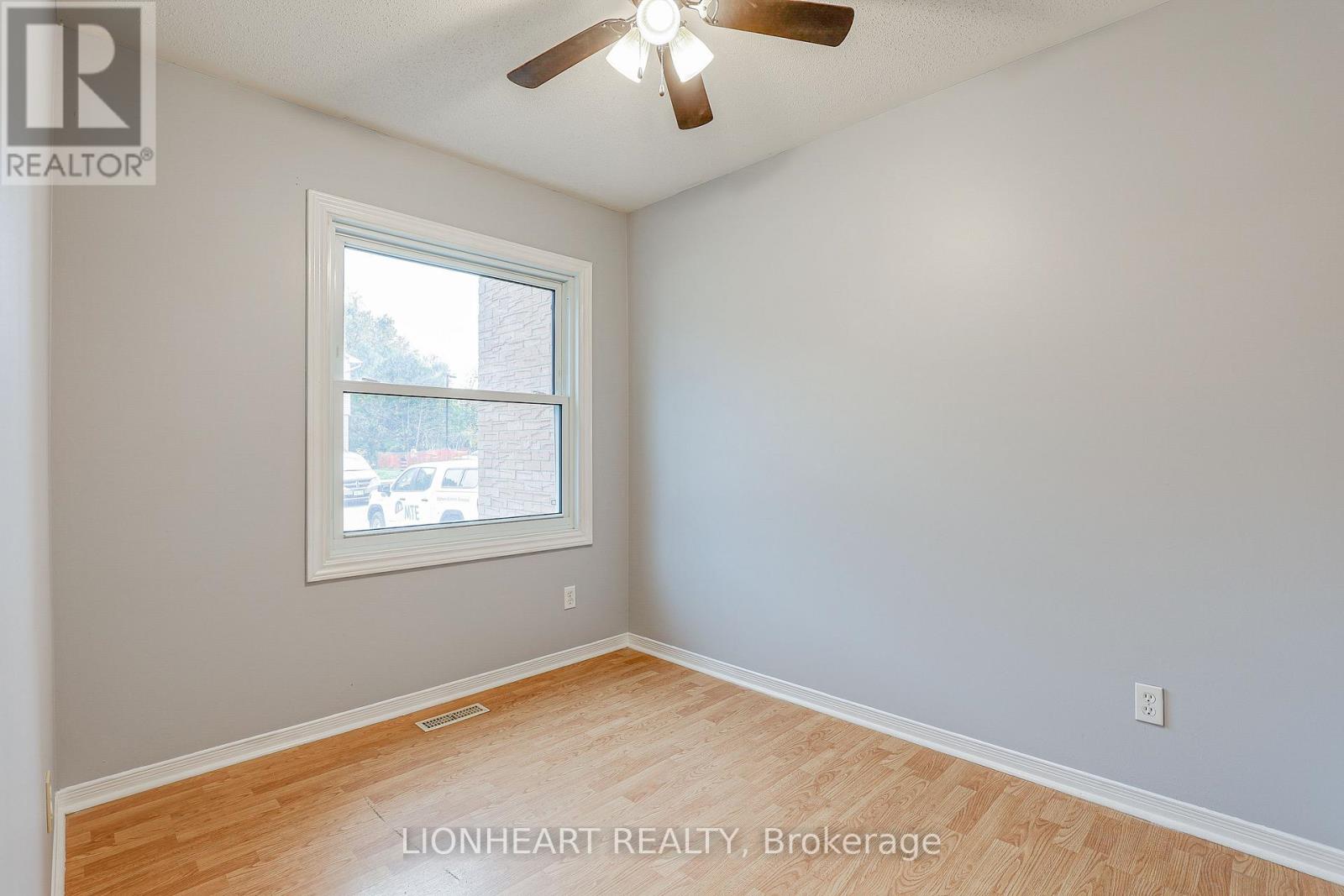123 - 1247 Huron Street London, Ontario N5Y 4X7
2 Bedroom
3 Bathroom
1,000 - 1,199 ft2
Central Air Conditioning
Forced Air
$399,900Maintenance, Water, Common Area Maintenance, Insurance
$364 Monthly
Maintenance, Water, Common Area Maintenance, Insurance
$364 MonthlyWelcome home! This move in ready, 2 bedroom, 3 bath townhouse could be yours immediately. From the vinyl floors to the large bedrooms and private patio, you'll love to call this home. Book your showing today! (id:24801)
Property Details
| MLS® Number | X11980145 |
| Property Type | Single Family |
| Community Name | North D |
| Community Features | Pet Restrictions |
| Equipment Type | Water Heater |
| Parking Space Total | 1 |
| Rental Equipment Type | Water Heater |
| Structure | Patio(s) |
Building
| Bathroom Total | 3 |
| Bedrooms Above Ground | 2 |
| Bedrooms Total | 2 |
| Appliances | Water Heater, Dishwasher, Dryer, Refrigerator, Stove, Washer |
| Basement Development | Partially Finished |
| Basement Type | N/a (partially Finished) |
| Cooling Type | Central Air Conditioning |
| Exterior Finish | Brick, Vinyl Siding |
| Foundation Type | Block |
| Half Bath Total | 1 |
| Heating Fuel | Natural Gas |
| Heating Type | Forced Air |
| Stories Total | 2 |
| Size Interior | 1,000 - 1,199 Ft2 |
| Type | Row / Townhouse |
Parking
| No Garage |
Land
| Acreage | No |
| Zoning Description | R5-3 |
Rooms
| Level | Type | Length | Width | Dimensions |
|---|---|---|---|---|
| Second Level | Primary Bedroom | 4.54 m | 3.75 m | 4.54 m x 3.75 m |
| Second Level | Bedroom | 4.54 m | 3.38 m | 4.54 m x 3.38 m |
| Basement | Family Room | 4.33 m | 3.41 m | 4.33 m x 3.41 m |
| Basement | Laundry Room | 3.96 m | 2.23 m | 3.96 m x 2.23 m |
| Ground Level | Living Room | 4.54 m | 3.66 m | 4.54 m x 3.66 m |
| Ground Level | Dining Room | 2.99 m | 2.35 m | 2.99 m x 2.35 m |
| Ground Level | Kitchen | 3.35 m | 2.5 m | 3.35 m x 2.5 m |
https://www.realtor.ca/real-estate/27933731/123-1247-huron-street-london-north-d
Contact Us
Contact us for more information
Shane Haskell
Salesperson
www.shanehaskell.ca/
www.facebook.com/shanehaskelllionheartrealty
twitter.com/shanehaskell
www.linkedin.com/in/shanehaskell/
Lionheart Realty
1 Sparks Avenue Unit 11
Toronto, Ontario M2H 2W1
1 Sparks Avenue Unit 11
Toronto, Ontario M2H 2W1
(416) 495-3444



























