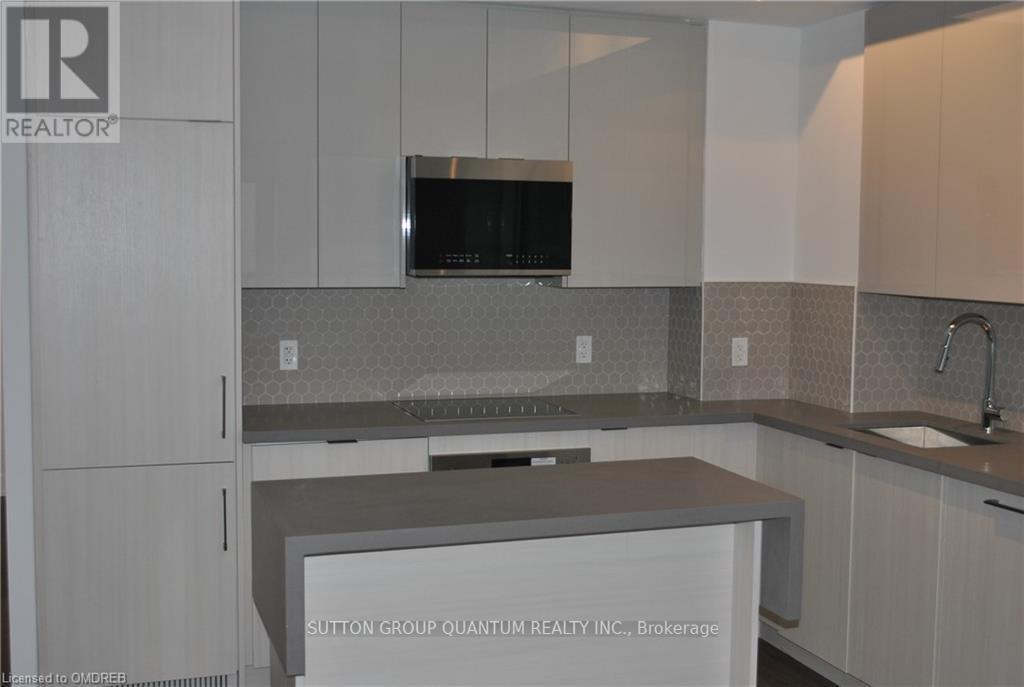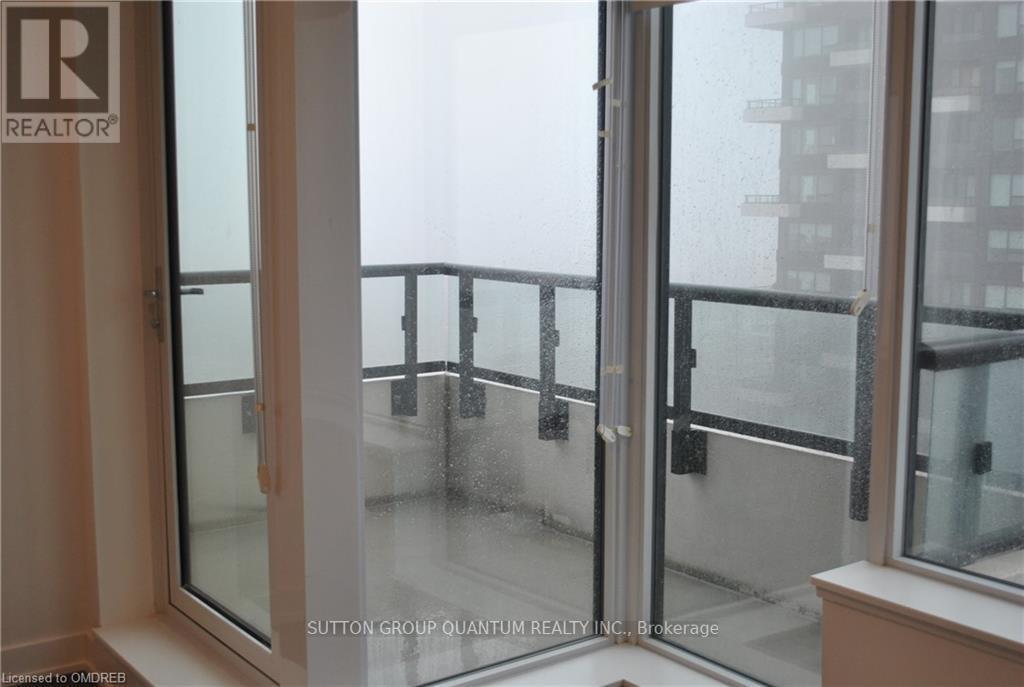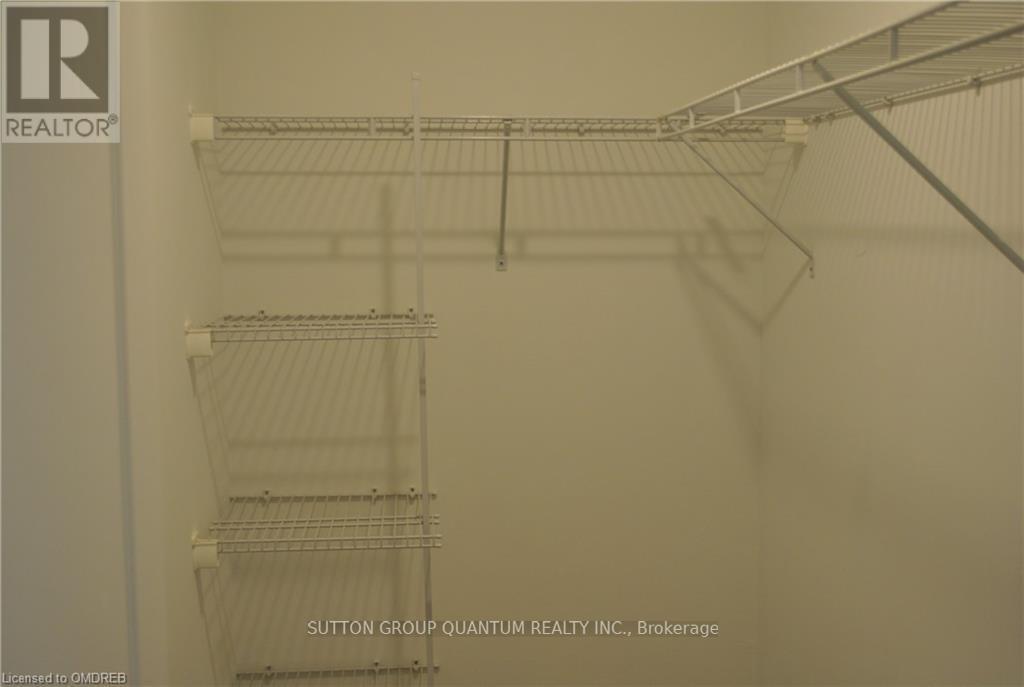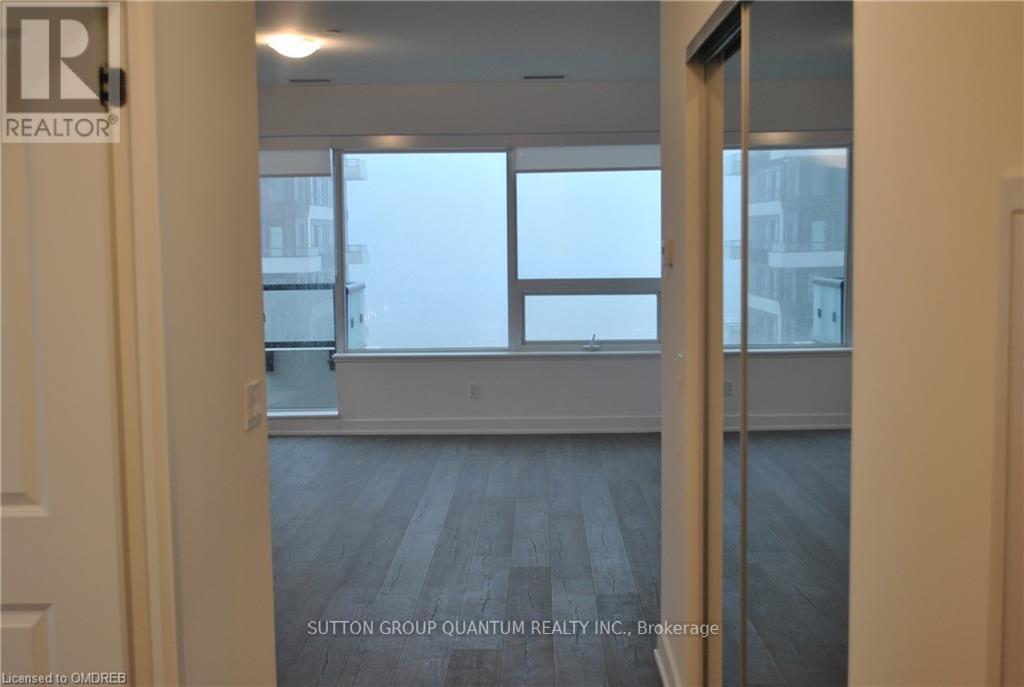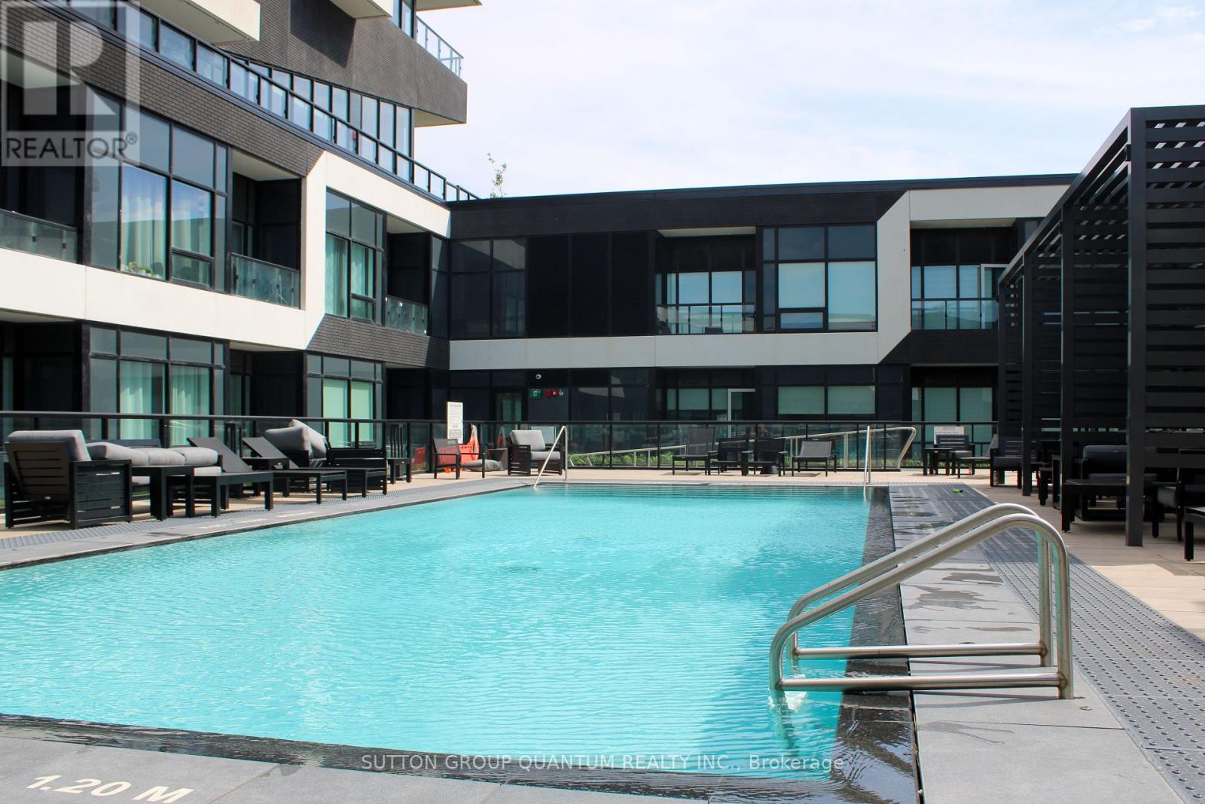1229 - 2485 Taunton Road Oakville, Ontario L6H 0G3
$3,250 Monthly
WELCOME TO THE OAK + CO BUILDING 3. A LOVELY, EXTREMLEY BRIGHT CORNER UNIT IS LOCATED ON THE TOP FLOOR AT THE END OF THE HALLWAY ENJOYING A QUITE SETTING. CONSISTING OF 933 SF FT WITH NORTH, EAST AND SOUTH VIEWS ENJOYED FROM ITS TWO SEPERATE BALCONIES. 9 FOOT CEILINGS AND AN ABUNDANCE OF WINDOWS ENHANCE THE SPACIOUS FEELING. OPEN CONCEPT LIVING/DINNING ROOM WITH ENGINEERED FLOORING. KITCHEN WITH CENTRE ISLAND, INTERGRATED FRIDGE AND TILE BACKSPLASH. PRIMARY BEDROOM WITH WALK IN CLOSET AND THREE PIECE ENSUITE WITH OVERSIZED WALK IN SHOWER. SECOND BEDROOM SITUATED ON THE OPPOSITE SIDE OF THE UNIT WITH A 4 PIECE WASHROOM JUST OUTSIDE. STACKED WASHER AND DRYER IN-SUITE, CUSTOM ROLLER SHADES ON ALL WINDOWS. 1 SECURE UNDERGROUND PARKING AND 1 LOCKER INCLUDED. LOVELY BUILDING AMENTIES INCDLUE CONCIERGE, GYM, POOL, THEATRE ROOM. GREAT LOCATION CLOSE TO ALL AMENTIES, SHOPPING, MAJOR HIGHWAYS AND TRANSPORTATION. DONT MISS THIS OPPURTUNITY TO OCCUPY THIS UNIT ON MARCH 1ST, 2025. THE PICTURES ATTACHED TO THIS LISTING WERE TAKEN PRIOR TO THE LAST TENANTS TAKING POSSESSION. (id:24801)
Property Details
| MLS® Number | W11939461 |
| Property Type | Single Family |
| Community Name | Uptown Core |
| Amenities Near By | Hospital, Park, Public Transit, Schools |
| Community Features | Pet Restrictions |
| Features | Balcony, Carpet Free |
| Parking Space Total | 1 |
Building
| Bathroom Total | 2 |
| Bedrooms Above Ground | 2 |
| Bedrooms Total | 2 |
| Amenities | Security/concierge, Exercise Centre, Sauna, Storage - Locker |
| Appliances | Garage Door Opener Remote(s), Cooktop, Dishwasher, Dryer, Refrigerator, Washer |
| Cooling Type | Central Air Conditioning |
| Flooring Type | Laminate |
| Heating Fuel | Electric |
| Heating Type | Forced Air |
| Size Interior | 900 - 999 Ft2 |
| Type | Apartment |
Parking
| Underground | |
| Garage |
Land
| Acreage | No |
| Land Amenities | Hospital, Park, Public Transit, Schools |
Rooms
| Level | Type | Length | Width | Dimensions |
|---|---|---|---|---|
| Main Level | Kitchen | 3 m | 3.5 m | 3 m x 3.5 m |
| Main Level | Primary Bedroom | 3 m | 3.4 m | 3 m x 3.4 m |
| Main Level | Bedroom 2 | 3 m | 3 m | 3 m x 3 m |
| Main Level | Living Room | 5.76 m | 7.89 m | 5.76 m x 7.89 m |
https://www.realtor.ca/real-estate/27839637/1229-2485-taunton-road-oakville-uptown-core-uptown-core
Contact Us
Contact us for more information
Timothy J. N. Parsons
Salesperson
1673b Lakeshore Rd.w., Lower Levl
Mississauga, Ontario L5J 1J4
(905) 469-8888
(905) 822-5617
Thomas Edward Parsons
Salesperson
1673b Lakeshore Rd.w., Lower Levl
Mississauga, Ontario L5J 1J4
(905) 469-8888
(905) 822-5617











