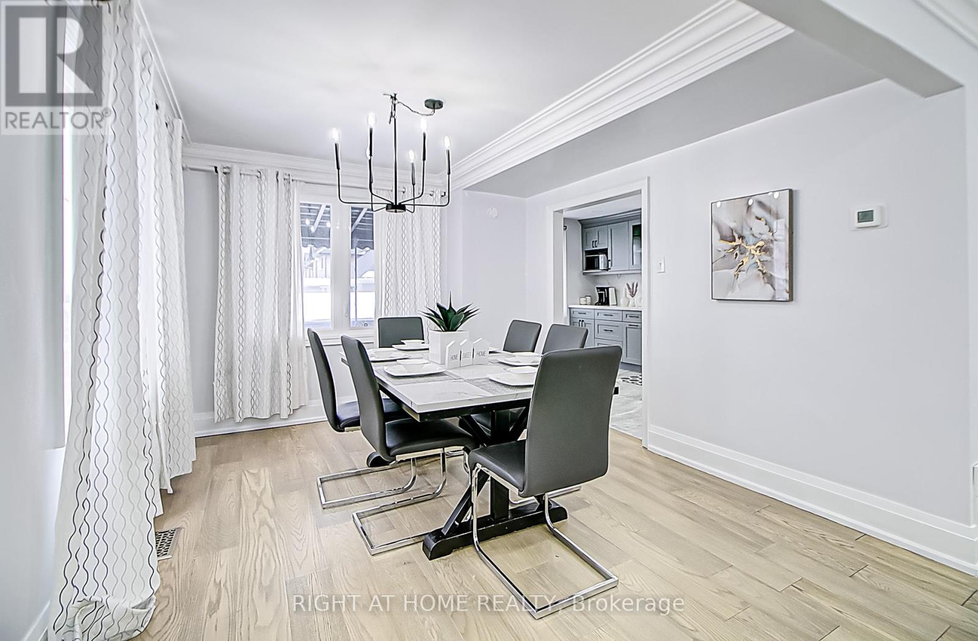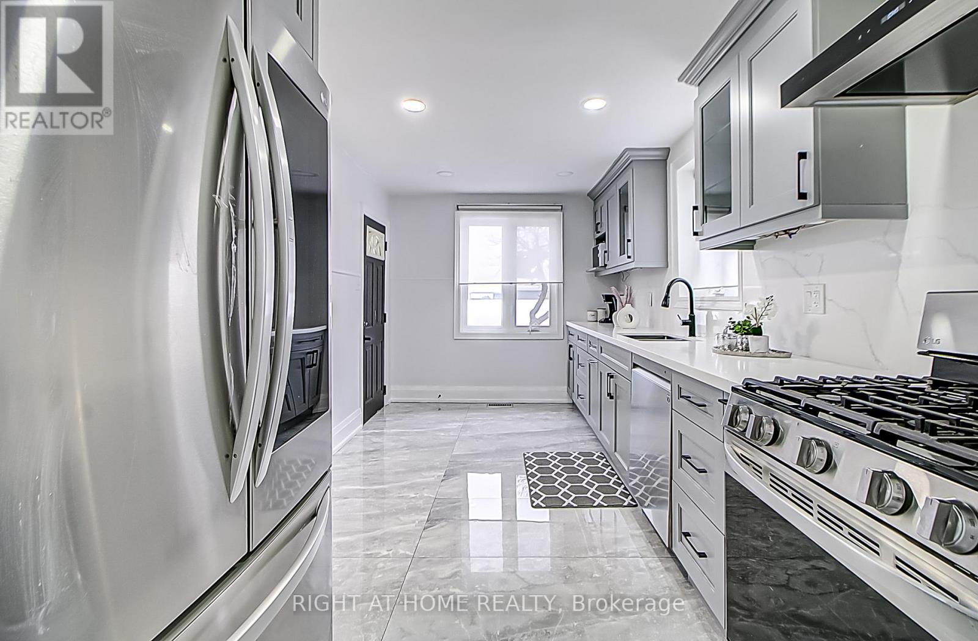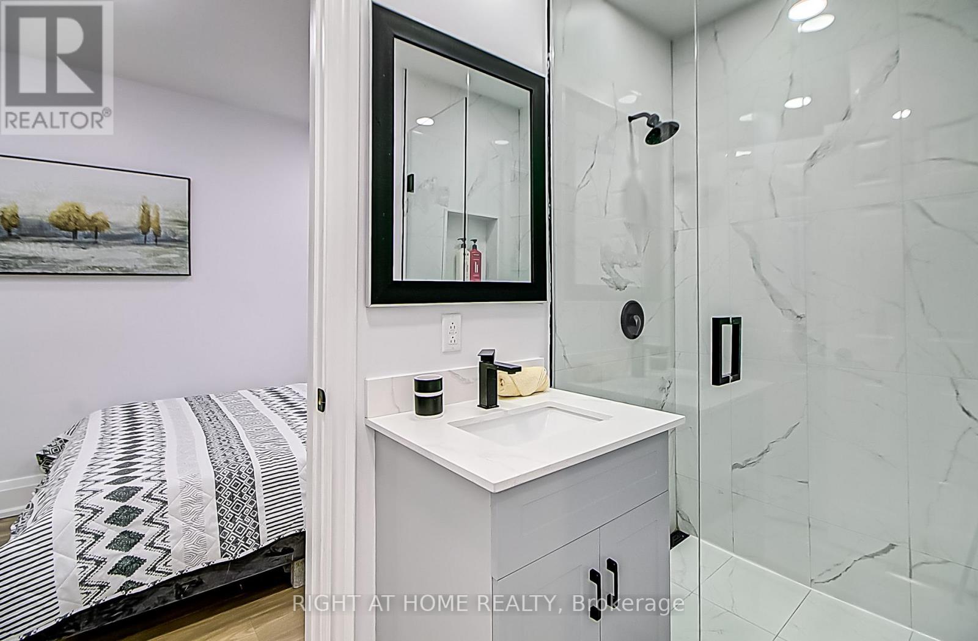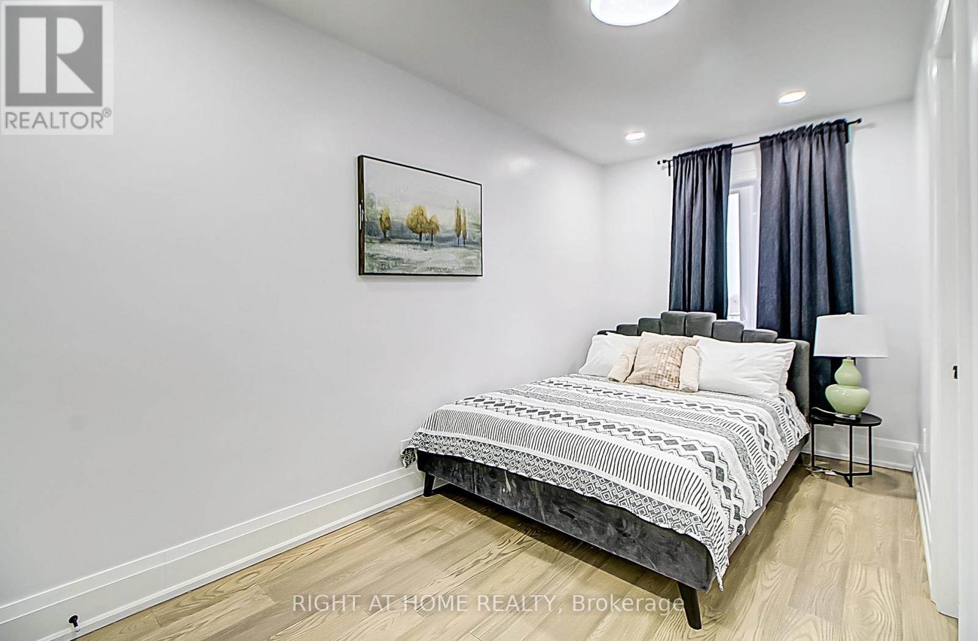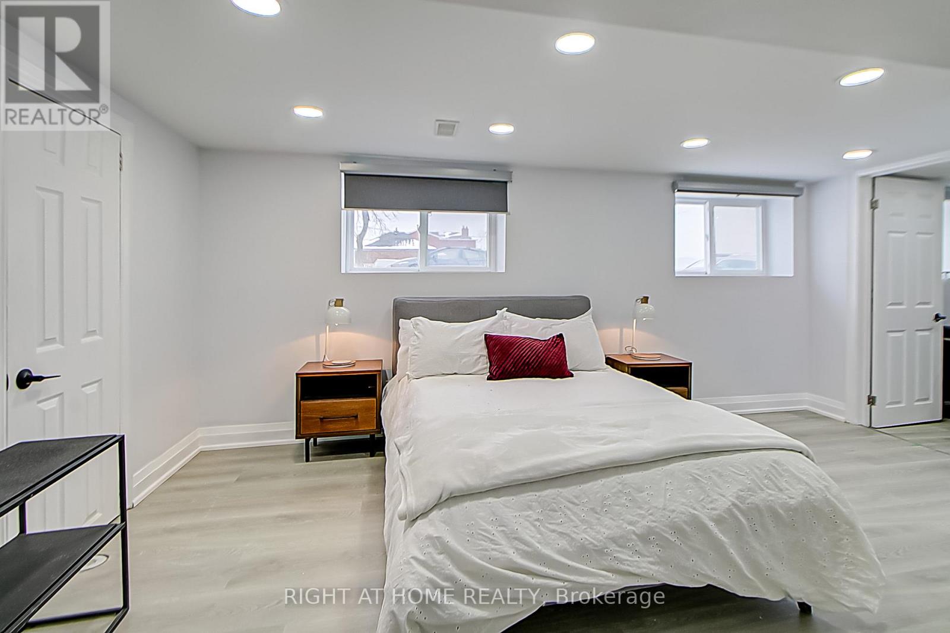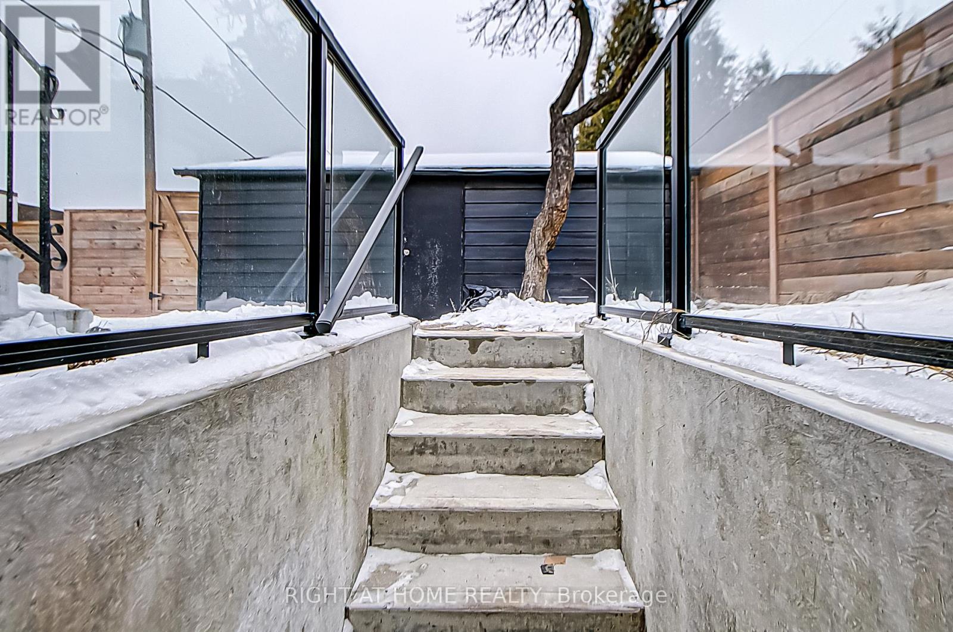1228 Victoria Park Avenue Toronto, Ontario M4B 2K8
$1,289,000
Welcome To This Gorgeous East York 3+1 BR 4Wshrm House Which Has Been Designed With Thought And Attention To Detail. From The Wide Plank Hardwood Floors, Upgraded Lighting, New Kitchen With Quartz Counters, Gas Stove And Quality Ss Appliances To The Beautiful Upstairs With Primary Bedroom W/Ensuite And Semi-Ensuite For Other Bedrooms, One Is Impressed With The Blend Of Beauty And Function. The Bsmt Has A New Separate Entry.. To A Highly Desirable In-Law Suite. The Rear Entrance Leads To A Newly Fenced And Landscaped Yard, Detached Garage And Private Drive On Side Street. This Bright Corner Property Beckons The Buyer Who Seeks Quality, Convenience And Location. It's Literally A New Home With Modern Design And New Mechanics Incl. Windows, Wiring, Plumbing, Furnace & A/C. Be Sure To Put This On Your Must See List. **** EXTRAS **** New Stainless Steel Appliances Incl. 2 Stoves, 2 Fridges, B/I Dishwasher. Electric Light Fixtures. New Furnace, A/C And Windows Gas Line Hooked Up Now .Great Location Near Transit And Subway, Parks, Shopping. Easy Commute To Downtown. (id:24801)
Property Details
| MLS® Number | E11953456 |
| Property Type | Single Family |
| Neigbourhood | Clairlea |
| Community Name | O'Connor-Parkview |
| Amenities Near By | Park, Public Transit, Schools, Place Of Worship |
| Features | Sump Pump |
| Parking Space Total | 2 |
Building
| Bathroom Total | 4 |
| Bedrooms Above Ground | 3 |
| Bedrooms Below Ground | 1 |
| Bedrooms Total | 4 |
| Basement Features | Apartment In Basement, Separate Entrance |
| Basement Type | N/a |
| Construction Style Attachment | Detached |
| Cooling Type | Central Air Conditioning |
| Exterior Finish | Brick, Stone |
| Flooring Type | Vinyl, Porcelain Tile, Hardwood |
| Foundation Type | Concrete |
| Half Bath Total | 1 |
| Heating Fuel | Natural Gas |
| Heating Type | Forced Air |
| Stories Total | 2 |
| Type | House |
| Utility Water | Municipal Water |
Parking
| Detached Garage | |
| Garage |
Land
| Acreage | No |
| Fence Type | Fenced Yard |
| Land Amenities | Park, Public Transit, Schools, Place Of Worship |
| Sewer | Sanitary Sewer |
| Size Depth | 100 Ft |
| Size Frontage | 26 Ft ,6 In |
| Size Irregular | 26.51 X 100 Ft |
| Size Total Text | 26.51 X 100 Ft |
Rooms
| Level | Type | Length | Width | Dimensions |
|---|---|---|---|---|
| Second Level | Primary Bedroom | 4.06 m | 3.49 m | 4.06 m x 3.49 m |
| Second Level | Bedroom 2 | 4.45 m | 2.32 m | 4.45 m x 2.32 m |
| Second Level | Bedroom 3 | 3.18 m | 2.3 m | 3.18 m x 2.3 m |
| Basement | Living Room | 3.37 m | 2.12 m | 3.37 m x 2.12 m |
| Basement | Bedroom | 4.77 m | 3.31 m | 4.77 m x 3.31 m |
| Basement | Laundry Room | 4.87 m | 1.82 m | 4.87 m x 1.82 m |
| Basement | Kitchen | 4.17 m | 2.13 m | 4.17 m x 2.13 m |
| Basement | Dining Room | 2 m | 1.26 m | 2 m x 1.26 m |
| Main Level | Foyer | 4.87 m | 1.22 m | 4.87 m x 1.22 m |
| Main Level | Living Room | 5.36 m | 4 m | 5.36 m x 4 m |
| Main Level | Dining Room | 3.8 m | 3.14 m | 3.8 m x 3.14 m |
| Main Level | Kitchen | 4.84 m | 2.63 m | 4.84 m x 2.63 m |
Contact Us
Contact us for more information
Mohammed Ebad Chowdhury
Broker
1396 Don Mills Rd Unit B-121
Toronto, Ontario M3B 0A7
(416) 391-3232
(416) 391-0319
www.rightathomerealty.com/







