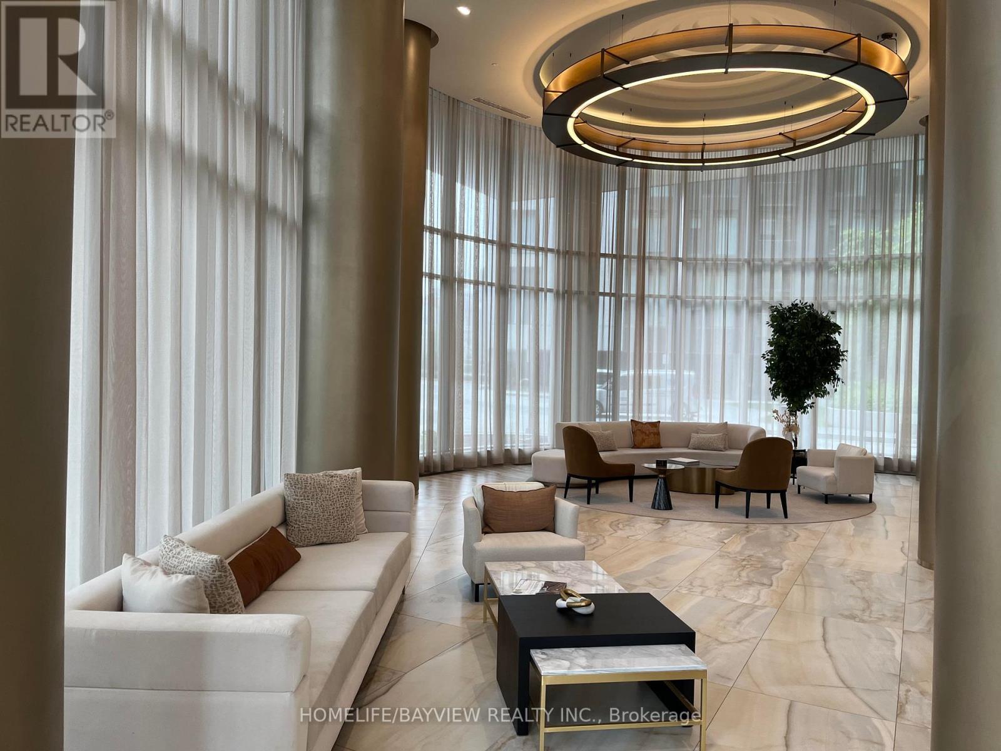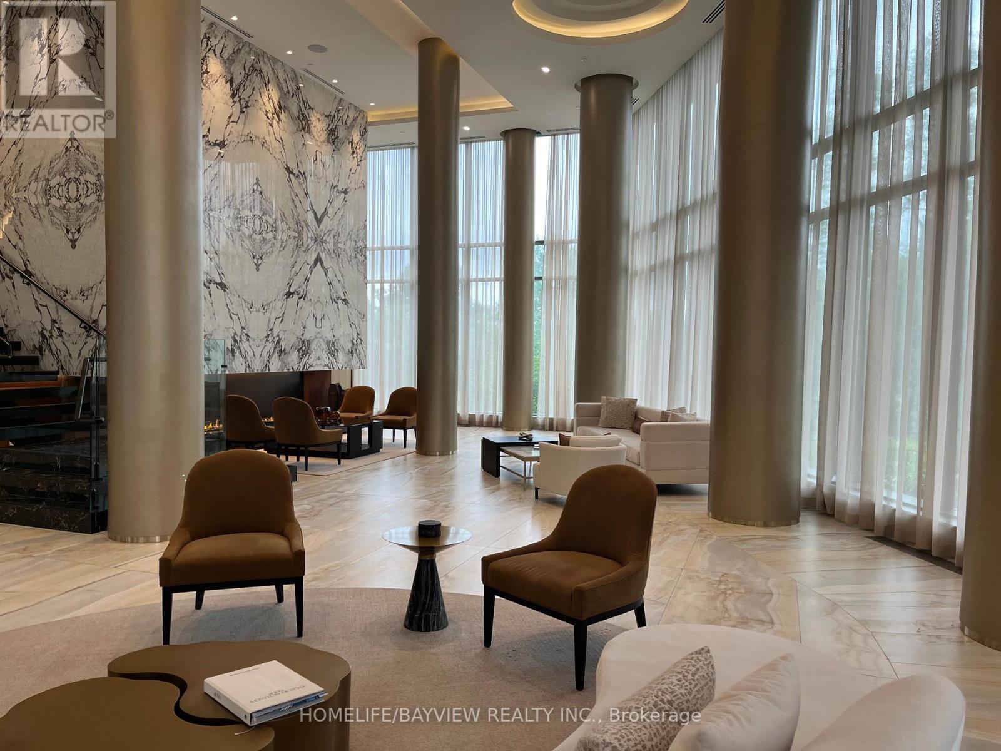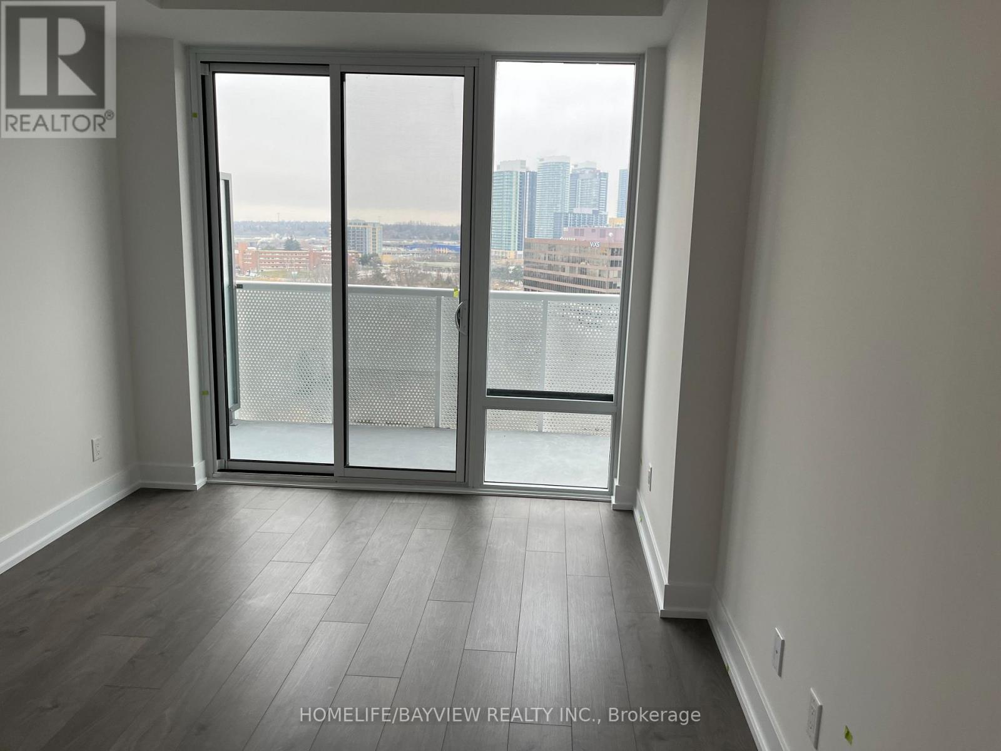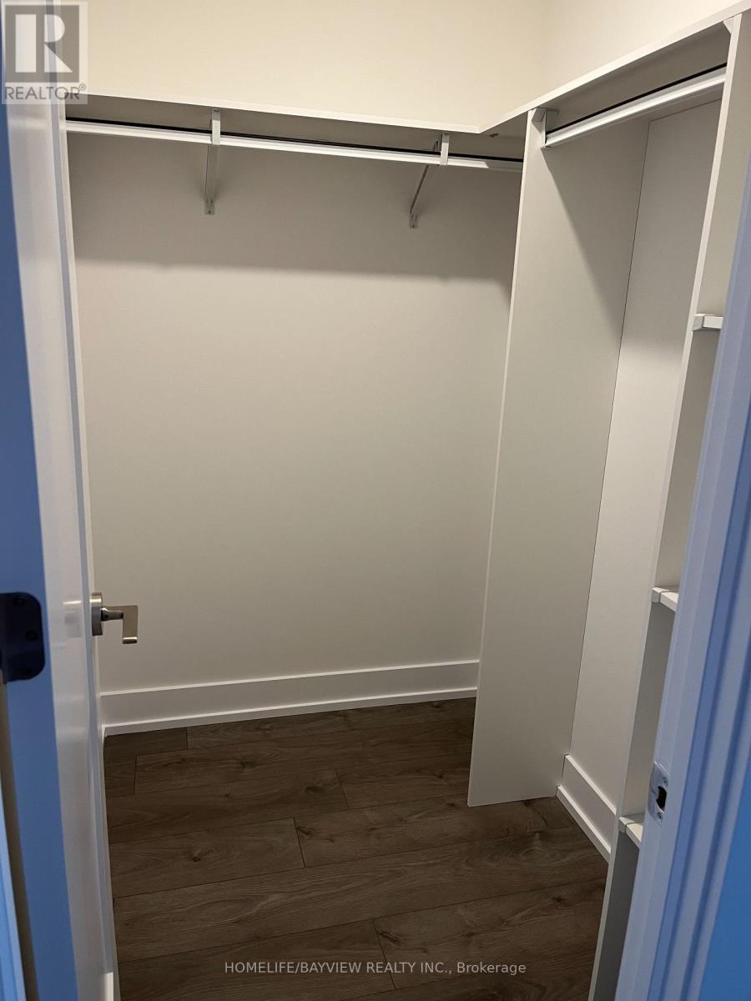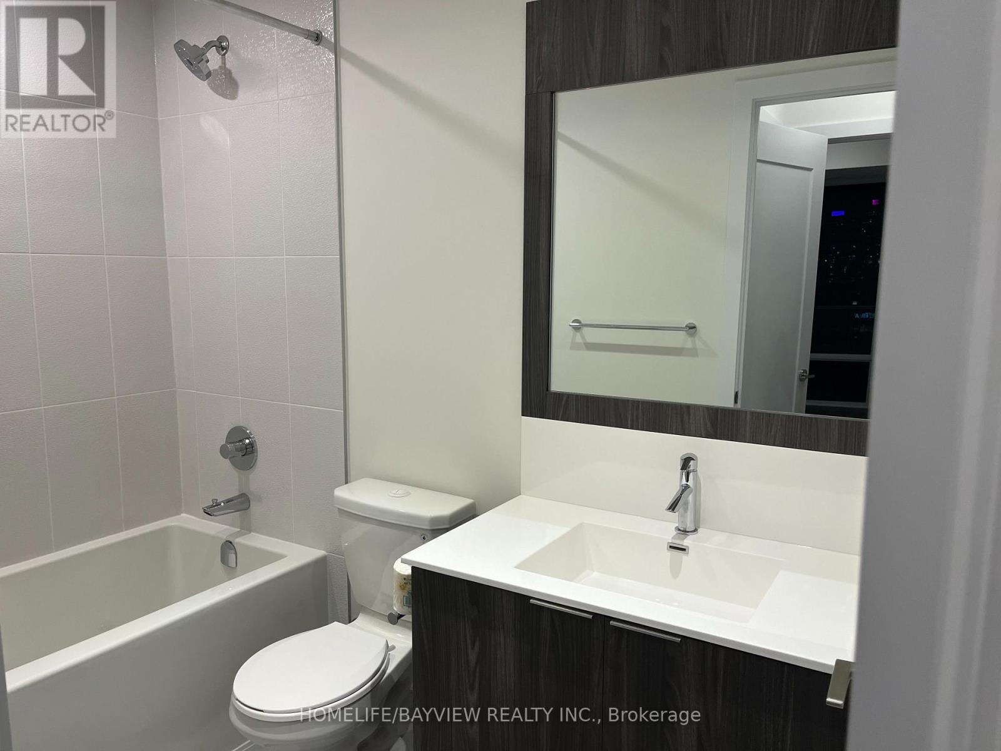1227 - 25 Adra Grado Way Toronto, Ontario M2J 0H6
$3,250 Monthly
Luxurious Tridel *Scala* Natural Beauty Outstanding Designed Condo W/Stairs To Trails,Parkland.9' Ceiling, Open Concept 2 Bedroom Ravine & CN Tower View Suite W/2 Large Balconies. Contemporary Designed Soft Close Kitchen Cabinets,Granite Countertop & Backsplash. Amenities:Indoor Pool, Fireside Pool Lounge, Sauna, Steam Rm, Theatre,Yoga Studio, Gym,Outdoor Pool,Hot Tub,Sundeck,Bbq .Steps To Leslie Subway,NYGH,Close To 401,Bayview Village & Fairview Mall, Schools. 1 Parking & 1 Locker **** EXTRAS **** Stainless Steel Energy Efficient Appliances: Fridge,B/I Cooktop,Oven, Panel Ready B/I Dishwasher, Over The Range Microwave/Exhaust Combo, Wdw Coverings, Elf. Front Load Washer& Dryer, 1 year Rogers Ignite Internet 1 Gigabit (id:24801)
Property Details
| MLS® Number | C11905115 |
| Property Type | Single Family |
| Community Name | Bayview Village |
| Amenities Near By | Hospital, Park, Public Transit |
| Community Features | Pet Restrictions |
| Features | Ravine, Balcony, Carpet Free |
| Parking Space Total | 1 |
| Pool Type | Indoor Pool, Outdoor Pool |
| View Type | View |
Building
| Bathroom Total | 2 |
| Bedrooms Above Ground | 2 |
| Bedrooms Total | 2 |
| Amenities | Security/concierge, Exercise Centre, Party Room, Sauna, Storage - Locker |
| Appliances | Oven - Built-in |
| Cooling Type | Central Air Conditioning |
| Exterior Finish | Concrete |
| Fire Protection | Security Guard |
| Flooring Type | Laminate |
| Heating Fuel | Natural Gas |
| Heating Type | Forced Air |
| Size Interior | 800 - 899 Ft2 |
| Type | Apartment |
Parking
| Underground |
Land
| Acreage | No |
| Land Amenities | Hospital, Park, Public Transit |
Rooms
| Level | Type | Length | Width | Dimensions |
|---|---|---|---|---|
| Flat | Living Room | 6.63 m | 3.36 m | 6.63 m x 3.36 m |
| Flat | Dining Room | Measurements not available | ||
| Flat | Kitchen | Measurements not available | ||
| Flat | Primary Bedroom | 3.69 m | 3.05 m | 3.69 m x 3.05 m |
| Flat | Bedroom 2 | 3.69 m | 2.75 m | 3.69 m x 2.75 m |
| Flat | Foyer | Measurements not available |
Contact Us
Contact us for more information
Helena Mi-Chi Moy
Salesperson
505 Hwy 7 Suite 201
Thornhill, Ontario L3T 7T1
(905) 889-2200
(905) 889-3322





